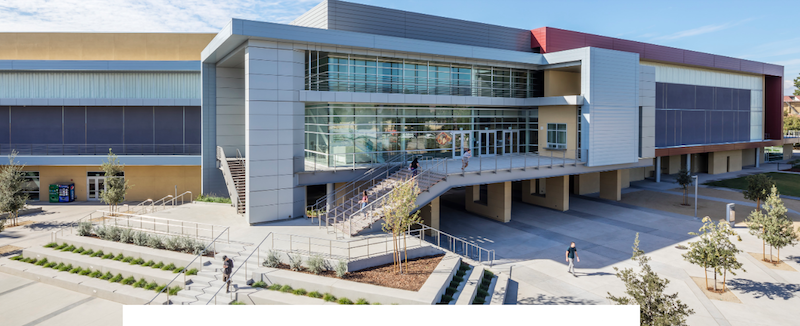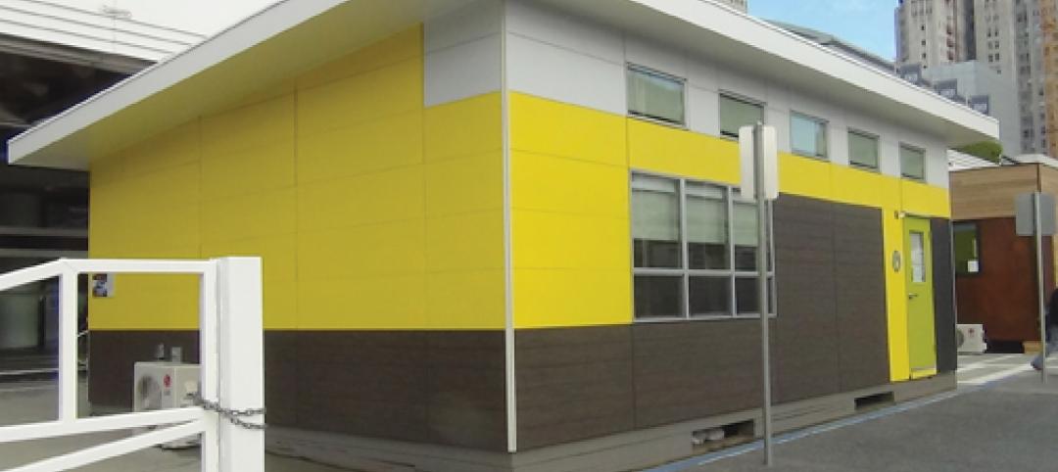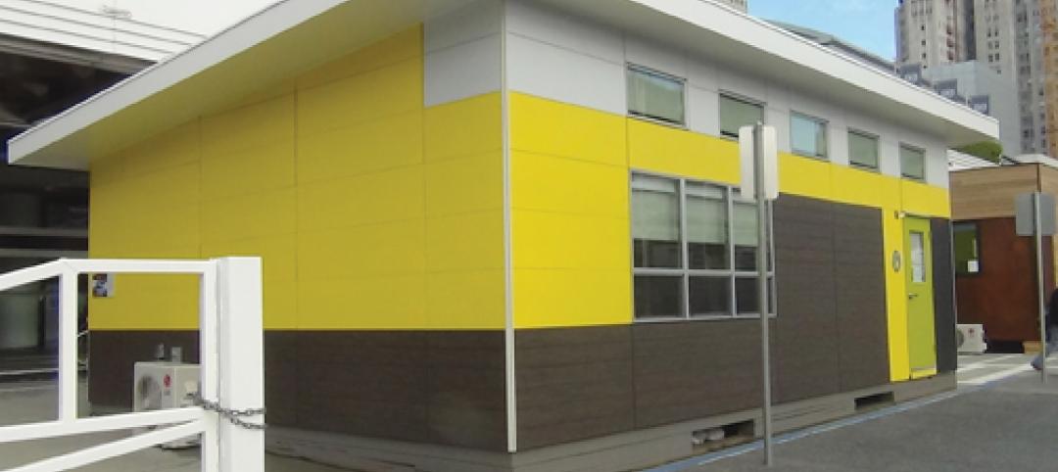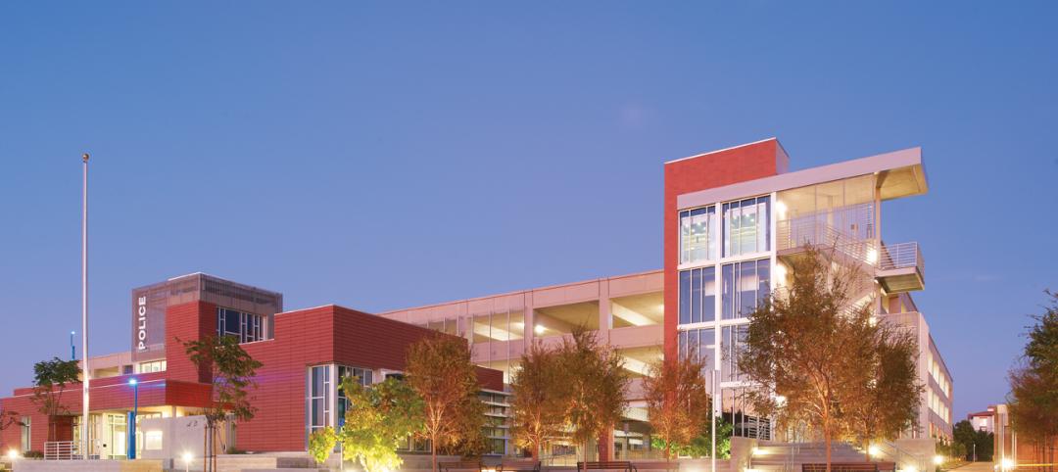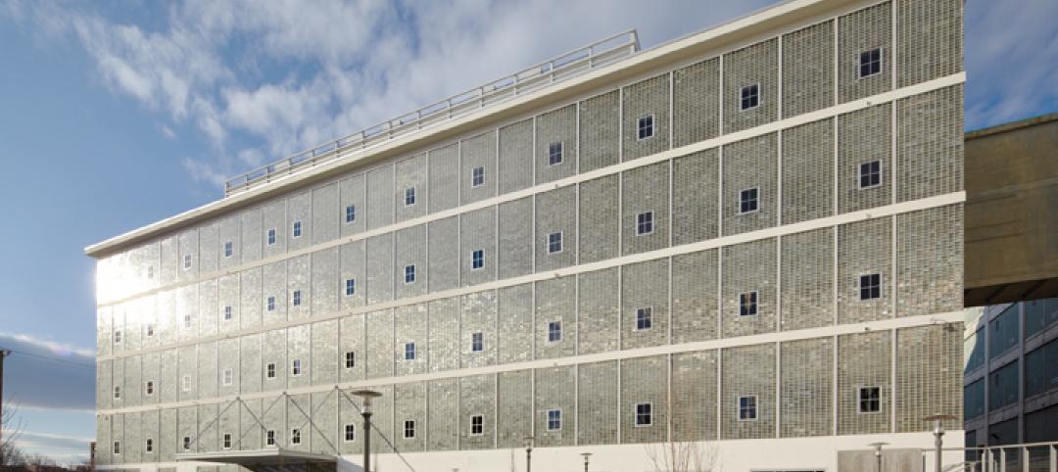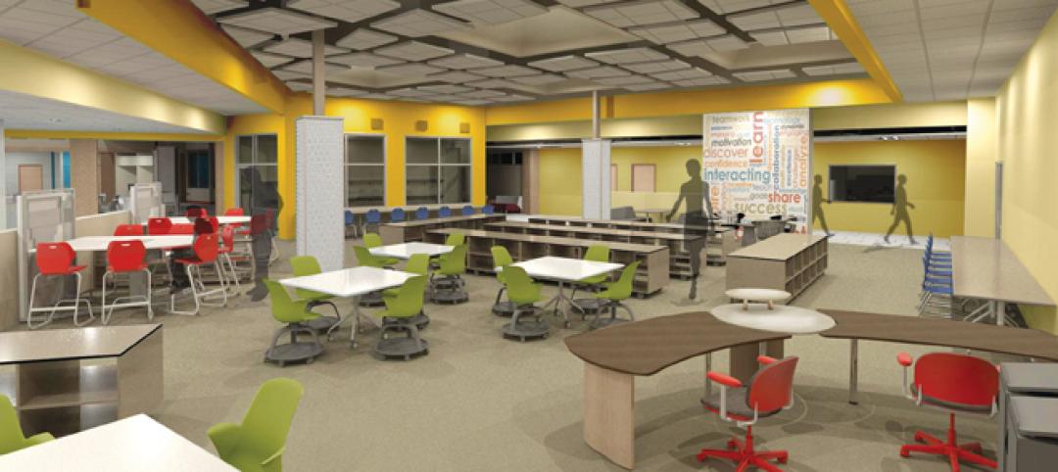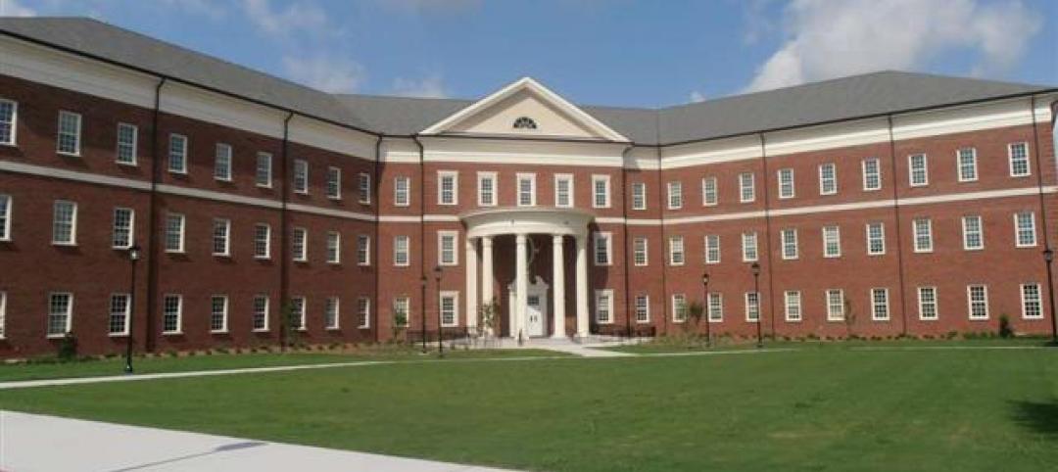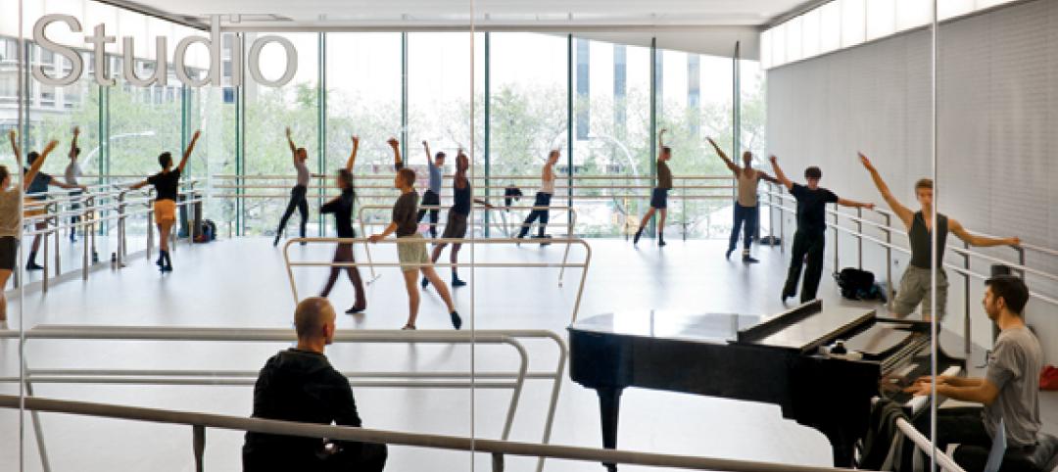Food is a basic human right and a source of comfort to many. Unfortunately, many students don’t have access to this vital resource. More than 13 million children in the United States experience food insecurity, and this has a significant impact on their academic success.
However, architects can help mitigate the effects of food insecurity in public schools and colleges around the country. Using school architecture design to address food insecurity on campus, architects can better support all students and help them achieve their academic goals.
How Food Insecurity Impacts Students
Before school architects and designers can address food insecurity on campus, they must understand how this problem affects students. Food insecurity is defined as not having access to nutritious food due to a lack of resources. Some of the negative health effects of food insecurity are:
- Obesity and high blood pressure from eating cheap processed products
- Tooth decay from eating sugary foods
- Increased risk of developing certain cancers
- Diabetes or hypoglycemia
- Osteoporosis due to a lack of calcium
- Weakened immune system
- Mental health issues such as depression, anxiety, and eating disorders
These health risks are especially harmful to young students. About one in six children in the United States experience food insecurity and miss key developmental milestones.
School administrators can combat these problems. In fact, some students rely entirely on their schools to provide them with food. Elementary school teacher Kelley Ryan explains, “When families lack the financial resources to pack food, breakfast and school lunch may be their kids’ only meals of the day.”
It’s clear that in order to address this widespread problem, school administrators have to create resources and spaces where students can get healthy meals.
School Architecture Design to Reduce Food Insecurity on Campus
Public schools and colleges usually offer free or reduced-cost meal programs to students who can’t afford to bring their own meals from home or buy food from the cafeteria. However, in order for these programs to be effective, schools also need to provide a space where students can pick up their food.
Designing Equitable Dining Halls
The main benefit of making the dining hall more accommodating is that it helps students feel less isolated from their peers. The school district or college may provide them with meal tickets or prepaid cards that they can use to buy food from the front counter, just like their fellow students.
Here are a few design elements that make dining halls even more welcoming to students facing food insecurity:
- Offer plenty of healthy food options. Food insecurity impacts students’ nutrition. By providing a variety of different healthy foods (as opposed to just one or two options each day), you’ll give these students the chance to make up some of their nutritional deficiencies.
- Use a Marché design. It’s difficult to offer students food variety when you only have one serving counter. A Marché design involves placing many smaller food stations around the room, with a large seating area at the center.
- Show the food being prepared and cooked. Some students facing food insecurity don’t know how to prepare or cook meals for themselves at home. By placing the kitchen where students can see it, they can watch how the food is made and may learn by example.
- Build community gardens. Using landscape architecture design, you can create community food gardens—even in urban areas. For example, We are working on a new project for Sacramento City Unified School District called Floyd Farms, a joint-use project between the Sacramento City Unified School District, the City of Sacramento and a local developer. Adjacent to Leataata Floyd Elementary school, a District-owned 4 acre parcel has laid vacant, with homeless camps filling the tree line against Interstate 5 along the west edge of the property. The trees have been cleared, and planning has begun for a 5,000 sq. ft. classroom, kitchen, and office space allowing a local non-profit, The Food Literacy Center to teach cooking and nutrition to hundreds of low-income District students. A community garden is planned for the south portion of the site to be used by the low-income neighbors to the south. North of the building will be a farm, operated by the Food Literacy Center. There, students will work the land, plant crops, raise chickens, and preparing fresh meals in support of the Food Literacy Center and SCUSD vision. The District is also using this project as a pilot to launch its Zero Net Energy initiative. So the building, and farm will not only have a huge impact on the students and community but also will be friendly to the environment.
Because all of these design elements are located in the communal dining hall, they support every student, not just those facing food insecurity.
Creating a Food Pantry Specifically for Students in Need
Students might be able to get free lunches in the cafeteria, but when they get home they may not having anything to eat. Having a food pantry on campus where students can shop for free or affordable food and bring it home is a great option. This is also especially useful for college students.
For example, Palomar College’s Anita and Stan Maag Food & Nutrition Center encourages students to stay in school by providing them with nutritious food that they can take home. One Palomar student says, “If the food pantry at Palomar hadn’t existed, I probably would have stopped coming to college.”
The reason why the Palomar food center was so successful is that the designers made the pantry feel welcoming. The college president wanted the room to look like a miniature Trader Joe’s—a small specialty food shop filled with organic produce and other healthy options.
There are several design techniques architects use in food pantries:
- Warm, earthy paint colors. Browns and creams make the room feel calm.
- Wood finishes. Whether they’re on the walls, ceiling, countertops, and shelves, wood finishes add to the warm, homey feeling in the room.
- Soft LED lights. These mimic the look of natural daylight and make the space appear brighter.
- Fresh produce baskets. Positioned at the center of the room, these encourage students to make healthier choices.
- A grocery store-like layout. This is complete with fully-stocked food shelves, refrigerators, and a checkout counter located near the entrance.
- Food preparation counters. These combine well with microwaves to create spaces where students can cook their food and bring it to communal dining areas to eat.
- A large welcome sign. This is a touch that encourages students to come in and browse the shelves.
- A smaller, more private entrance. Situated at the back of the pantry, this is for students to use if they feel embarrassed to be seen entering the pantry.
- Outreach kiosks. When located around campus, these kiosks normalize the use of these food services and ensure that every student knows they have this option.
Using these design elements helps students to feel excited to visit the pantry each day and bring home nutritious food for themselves or their families.
Architects Can Make a Difference in Students’ Lives
School architecture design for food insecurity on campus involves more than just renovating a dining hall or keeping a pantry stocked with fresh vegetables. You have to create a sense of dignity and comfort in these spaces. Students should never feel embarrassed to use these essential services.
Architecture firms that specialize in dining hall design can make a meaningful difference in these students’ lives. By hiring a design firm that understands the important role that food and communal dining play in education, you’ll create a better support system for all of your students.
Related Stories
| Dec 9, 2012
Greenzone pop quiz
Greenbuild attendees share their thoughts with BD+C on the SAGE modular classroom.
| Dec 9, 2012
Modular classroom building makes the grade
SAGE modular classroom opens eyes, minds at Greenbuild 2012.
| Nov 28, 2012
Francis Cauffman appoints Stainbrook Director of Higher Education
Stainbrook has 16 years of experience as a strategic planner and urban designer working on complex projects on- and off-campus.
| Nov 20, 2012
PC Construction completes Juniper Hall at Champlain College
Juniper Hall is on track for LEED Gold certification from the U.S. Green Building Council.
| Nov 11, 2012
Greenbuild 2012 Report: Higher Education
More and more colleges and universities see sustainainably designed buildings as a given
| Oct 4, 2012
2012 Reconstruction Awards Gold Winner: Wake Forest Biotech Place, Winston-Salem, N.C.
Reconstruction centered on Building 91.1, a historic (1937) five-story former machine shop, with its distinctive façade of glass blocks, many of which were damaged. The Building Team repointed, relocated, or replaced 65,869 glass blocks.
| Sep 7, 2012
Net-zero energy pioneers on the el-hi frontier
Getting to net-zero is not easy, but the promise of eliminating energy bills and using state-of-the-art technology as a learning lab can make a compelling case to reach for net-zero.
| Aug 30, 2012
John S Clark Co. completes teaching lab at UNC Wilmington
Three-story building provides offices, classrooms, and labs.
| Aug 15, 2012
Skanska to build the Beacon High School in New York City
The Beacon High School will be located in the Hell’s Kitchen neighborhood of Manhattan.
| Aug 7, 2012
Shedding light on the arts
Renovating Pietro Belluschi’s Juilliard School opens the once-cloistered institution to its Upper West Side community.


