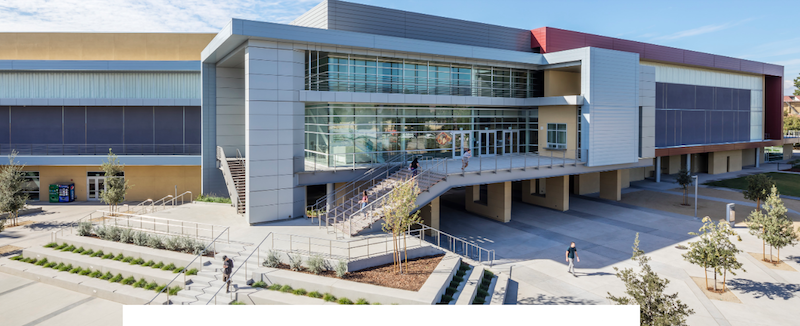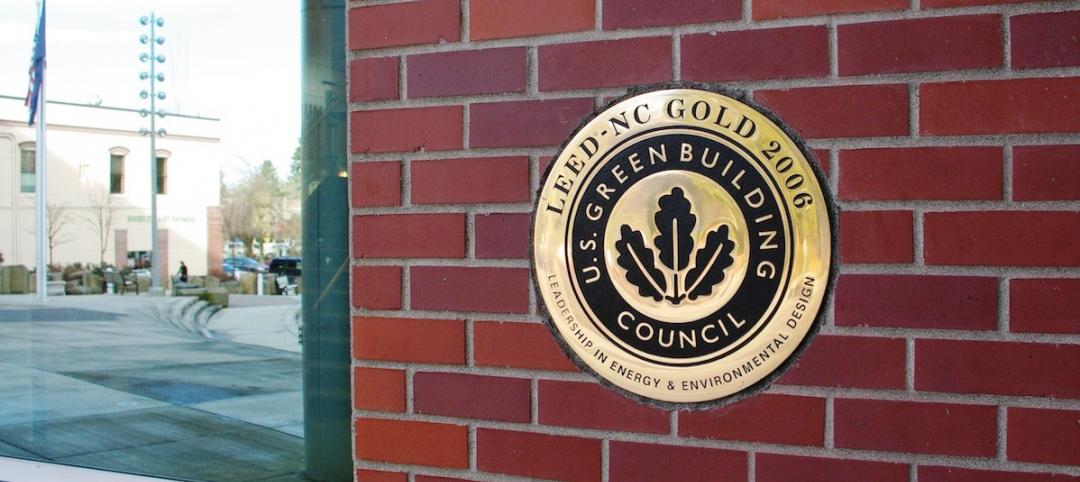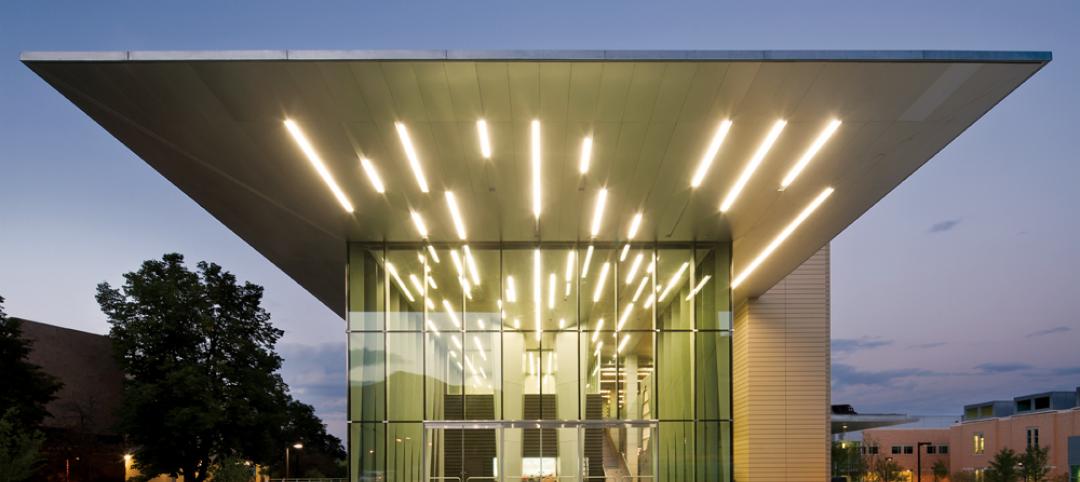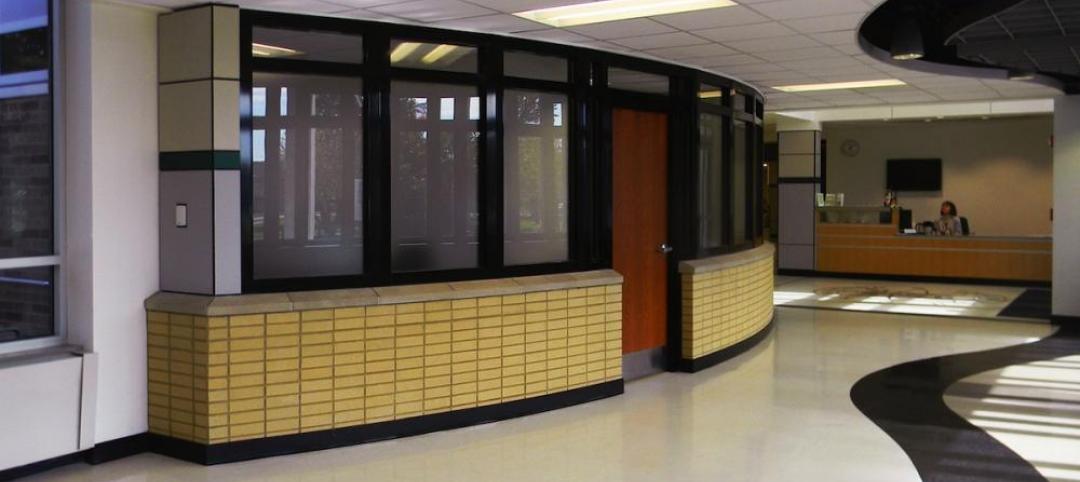Food is a basic human right and a source of comfort to many. Unfortunately, many students don’t have access to this vital resource. More than 13 million children in the United States experience food insecurity, and this has a significant impact on their academic success.
However, architects can help mitigate the effects of food insecurity in public schools and colleges around the country. Using school architecture design to address food insecurity on campus, architects can better support all students and help them achieve their academic goals.
How Food Insecurity Impacts Students
Before school architects and designers can address food insecurity on campus, they must understand how this problem affects students. Food insecurity is defined as not having access to nutritious food due to a lack of resources. Some of the negative health effects of food insecurity are:
- Obesity and high blood pressure from eating cheap processed products
- Tooth decay from eating sugary foods
- Increased risk of developing certain cancers
- Diabetes or hypoglycemia
- Osteoporosis due to a lack of calcium
- Weakened immune system
- Mental health issues such as depression, anxiety, and eating disorders
These health risks are especially harmful to young students. About one in six children in the United States experience food insecurity and miss key developmental milestones.
School administrators can combat these problems. In fact, some students rely entirely on their schools to provide them with food. Elementary school teacher Kelley Ryan explains, “When families lack the financial resources to pack food, breakfast and school lunch may be their kids’ only meals of the day.”
It’s clear that in order to address this widespread problem, school administrators have to create resources and spaces where students can get healthy meals.
School Architecture Design to Reduce Food Insecurity on Campus
Public schools and colleges usually offer free or reduced-cost meal programs to students who can’t afford to bring their own meals from home or buy food from the cafeteria. However, in order for these programs to be effective, schools also need to provide a space where students can pick up their food.
Designing Equitable Dining Halls
The main benefit of making the dining hall more accommodating is that it helps students feel less isolated from their peers. The school district or college may provide them with meal tickets or prepaid cards that they can use to buy food from the front counter, just like their fellow students.
Here are a few design elements that make dining halls even more welcoming to students facing food insecurity:
- Offer plenty of healthy food options. Food insecurity impacts students’ nutrition. By providing a variety of different healthy foods (as opposed to just one or two options each day), you’ll give these students the chance to make up some of their nutritional deficiencies.
- Use a Marché design. It’s difficult to offer students food variety when you only have one serving counter. A Marché design involves placing many smaller food stations around the room, with a large seating area at the center.
- Show the food being prepared and cooked. Some students facing food insecurity don’t know how to prepare or cook meals for themselves at home. By placing the kitchen where students can see it, they can watch how the food is made and may learn by example.
- Build community gardens. Using landscape architecture design, you can create community food gardens—even in urban areas. For example, We are working on a new project for Sacramento City Unified School District called Floyd Farms, a joint-use project between the Sacramento City Unified School District, the City of Sacramento and a local developer. Adjacent to Leataata Floyd Elementary school, a District-owned 4 acre parcel has laid vacant, with homeless camps filling the tree line against Interstate 5 along the west edge of the property. The trees have been cleared, and planning has begun for a 5,000 sq. ft. classroom, kitchen, and office space allowing a local non-profit, The Food Literacy Center to teach cooking and nutrition to hundreds of low-income District students. A community garden is planned for the south portion of the site to be used by the low-income neighbors to the south. North of the building will be a farm, operated by the Food Literacy Center. There, students will work the land, plant crops, raise chickens, and preparing fresh meals in support of the Food Literacy Center and SCUSD vision. The District is also using this project as a pilot to launch its Zero Net Energy initiative. So the building, and farm will not only have a huge impact on the students and community but also will be friendly to the environment.
Because all of these design elements are located in the communal dining hall, they support every student, not just those facing food insecurity.
Creating a Food Pantry Specifically for Students in Need
Students might be able to get free lunches in the cafeteria, but when they get home they may not having anything to eat. Having a food pantry on campus where students can shop for free or affordable food and bring it home is a great option. This is also especially useful for college students.
For example, Palomar College’s Anita and Stan Maag Food & Nutrition Center encourages students to stay in school by providing them with nutritious food that they can take home. One Palomar student says, “If the food pantry at Palomar hadn’t existed, I probably would have stopped coming to college.”
The reason why the Palomar food center was so successful is that the designers made the pantry feel welcoming. The college president wanted the room to look like a miniature Trader Joe’s—a small specialty food shop filled with organic produce and other healthy options.
There are several design techniques architects use in food pantries:
- Warm, earthy paint colors. Browns and creams make the room feel calm.
- Wood finishes. Whether they’re on the walls, ceiling, countertops, and shelves, wood finishes add to the warm, homey feeling in the room.
- Soft LED lights. These mimic the look of natural daylight and make the space appear brighter.
- Fresh produce baskets. Positioned at the center of the room, these encourage students to make healthier choices.
- A grocery store-like layout. This is complete with fully-stocked food shelves, refrigerators, and a checkout counter located near the entrance.
- Food preparation counters. These combine well with microwaves to create spaces where students can cook their food and bring it to communal dining areas to eat.
- A large welcome sign. This is a touch that encourages students to come in and browse the shelves.
- A smaller, more private entrance. Situated at the back of the pantry, this is for students to use if they feel embarrassed to be seen entering the pantry.
- Outreach kiosks. When located around campus, these kiosks normalize the use of these food services and ensure that every student knows they have this option.
Using these design elements helps students to feel excited to visit the pantry each day and bring home nutritious food for themselves or their families.
Architects Can Make a Difference in Students’ Lives
School architecture design for food insecurity on campus involves more than just renovating a dining hall or keeping a pantry stocked with fresh vegetables. You have to create a sense of dignity and comfort in these spaces. Students should never feel embarrassed to use these essential services.
Architecture firms that specialize in dining hall design can make a meaningful difference in these students’ lives. By hiring a design firm that understands the important role that food and communal dining play in education, you’ll create a better support system for all of your students.
Related Stories
| Jun 5, 2013
USGBC: Free LEED certification for projects in new markets
In an effort to accelerate sustainable development around the world, the U.S. Green Building Council is offering free LEED certification to the first projects to certify in the 112 countries where LEED has yet to take root.
| Jun 3, 2013
Construction spending inches upward in April
The U.S. Census Bureau of the Department of Commerce announced today that construction spending during April 2013 was estimated at a seasonally adjusted annual rate of $860.8 billion, 0.4 percent above the revised March estimate of $857.7 billion.
| May 23, 2013
Supertall 'Sky City' will house 4,400 families in Changsha, China
Broad Sustainable Building has completed a long and arduous approval process, and is starting excavation and construction on Sky City in June, 2013. The proposed "world's tallest building" will be a mixed-use project that could accommodate life and work needs of up to 30,000 people.
| May 17, 2013
University labs double as K-12 learning environments
Increasingly, college and university research buildings are doing double duty as homes for K-12 STEM programs. Here’s how to create facilities that captivate budding scientists while keeping faculty happy.
| May 15, 2013
Center for Green Schools, Architecture for Humanity release new tool for green schools
The 70-page guide demystifies the processes of identifying building improvement opportunities and finance and implementation strategies.
| May 1, 2013
Groups urge Congress: Keep energy conservation requirements for government buildings
More than 350 companies urge rejection of special interest efforts to gut key parts of Energy Independence and Security Act
| Apr 30, 2013
Tips for designing with fire rated glass - AIA/CES course
Kate Steel of Steel Consulting Services offers tips and advice for choosing the correct code-compliant glazing product for every fire-rated application. This BD+C University class is worth 1.0 AIA LU/HSW.
| Apr 30, 2013
First look: North America's tallest wooden building
The Wood Innovation Design Center (WIDC), Prince George, British Columbia, will exhibit wood as a sustainable building material widely availablearound the globe, and aims to improve the local lumber economy while standing as a testament to new construction possibilities.
| Apr 25, 2013
Colorado State University, DLR Group team to study 12 high-performance schools
DLR Group and the Institute for the Built Environment at Colorado State University have collaborated on a research project to evaluate the effect of green school design on occupants and long-term building performance.
| Apr 24, 2013
North Carolina bill would ban green rating systems that put state lumber industry at disadvantage
North Carolina lawmakers have introduced state legislation that would restrict the use of national green building rating programs, including LEED, on public projects.



















