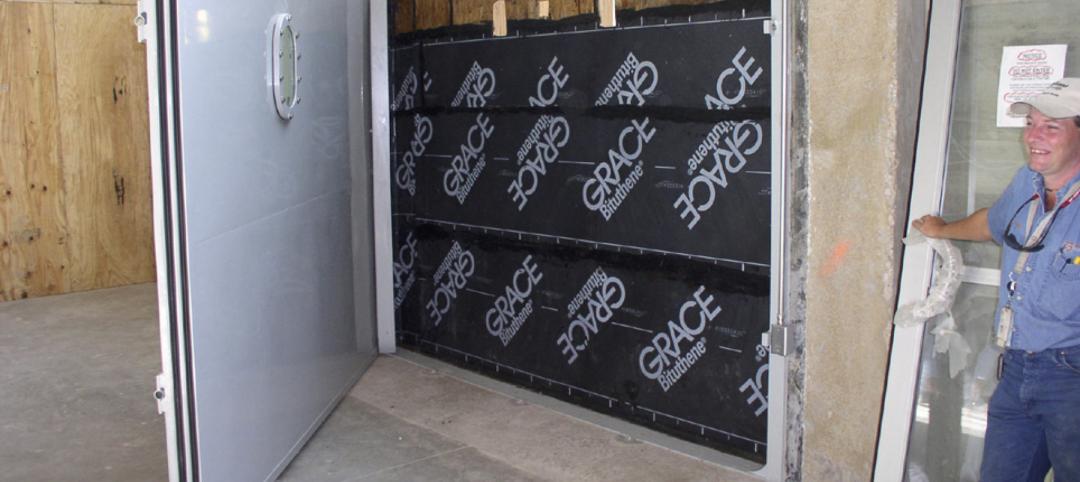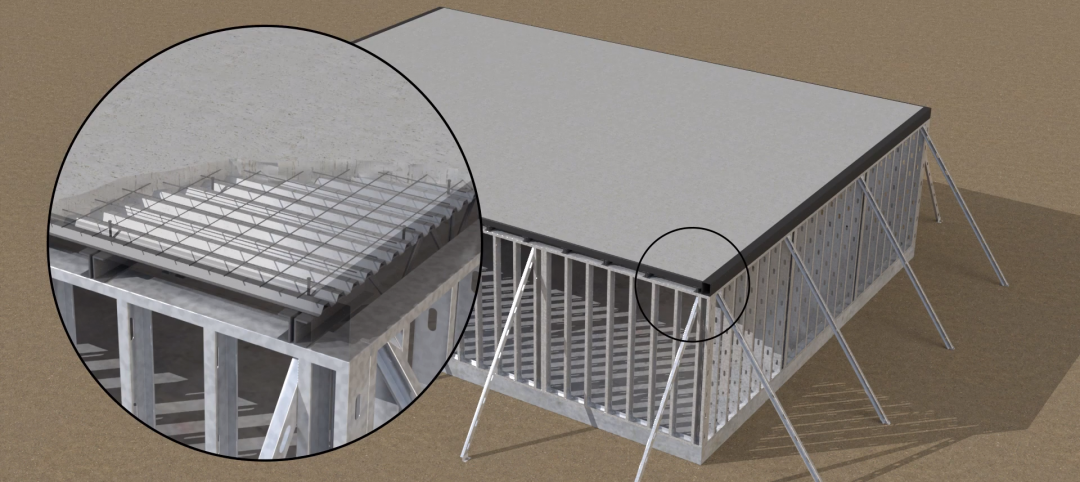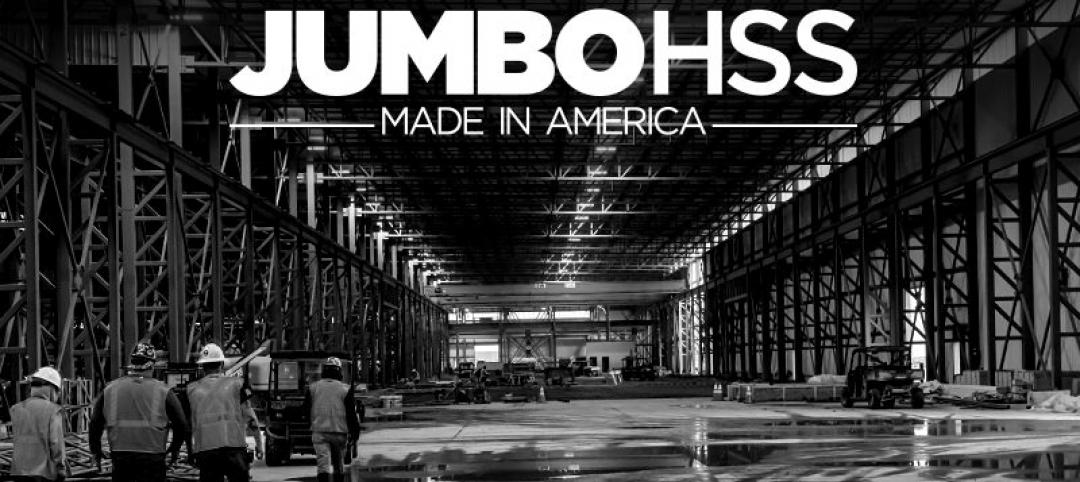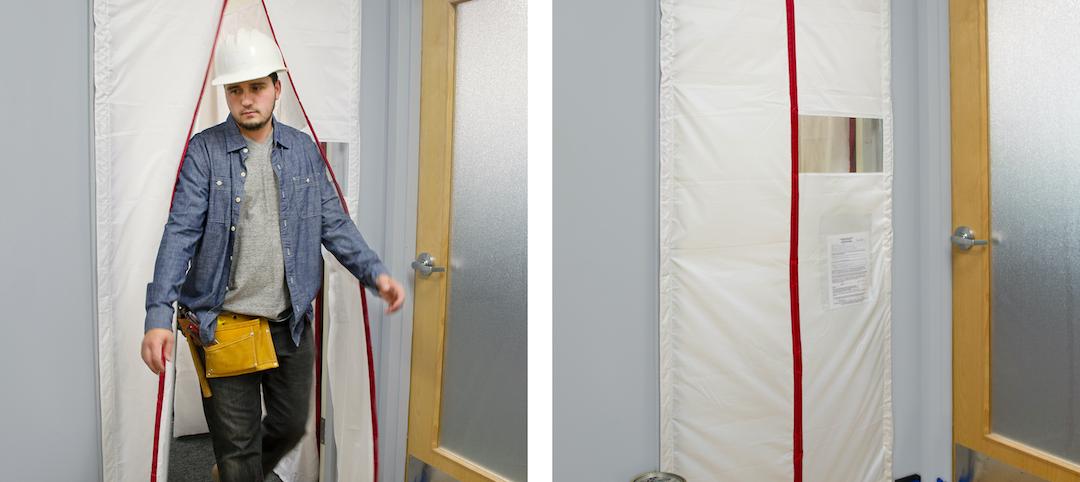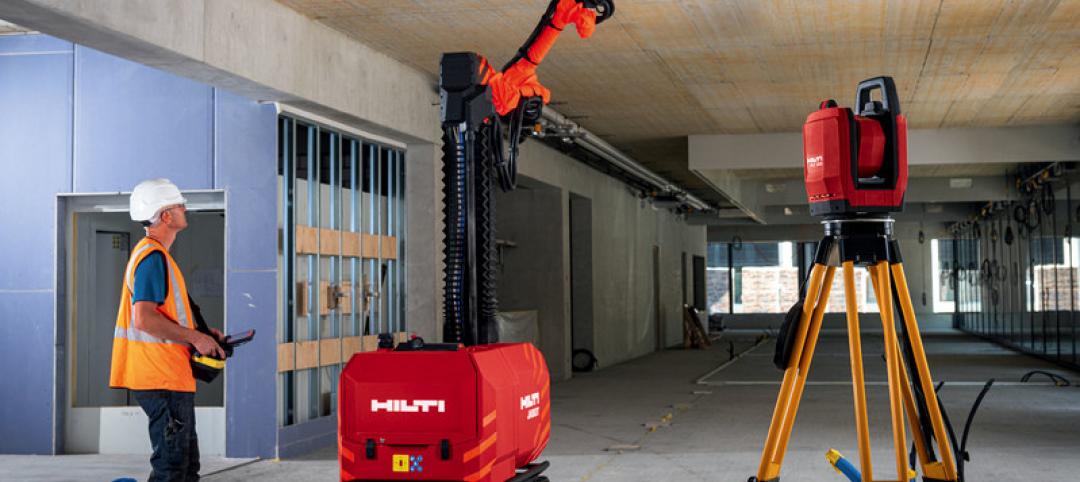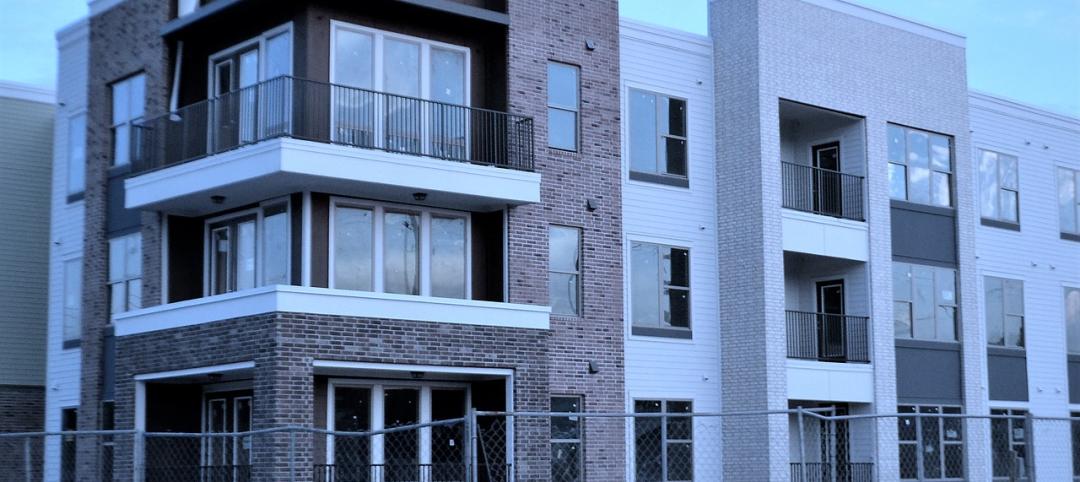The National Frame Building Association (NFBA) released a pictoral history of post-frame construction, an engineered wood-frame building system that produces buildings with large posts or laminated columns instead of wood studs, steel framing, or concrete masonry.
For more information, check out the Post Frame Advantage website. Click the image to enlarge.
Related Stories
Resiliency | Aug 19, 2021
White paper outlines cost-effective flood protection approaches for building owners
A new white paper from Walter P Moore offers an in-depth review of the flood protection process and proven approaches.
Wood | Jul 16, 2021
The future of mass timber construction, with Swinerton's Timberlab
In this exclusive for HorizonTV, BD+C's John Caulfield sat down with three Timberlab leaders to discuss the launch of the firm and what factors will lead to greater mass timber demand.
Sponsored | Structural Materials | Jun 9, 2021
Big and Beautiful: Jumbo HSS Help Crown a Supertall Office Tower
Sponsored | Structural Materials | May 20, 2021
Want to optimize design? Don’t leave HSS out of your toolbox.
Wood | May 14, 2021
What's next for mass timber design?
An architect who has worked on some of the nation's largest and most significant mass timber construction projects shares his thoughts on the latest design trends and innovations in mass timber.
75 Top Building Products | Dec 3, 2020
Top Structural Products for 2020
Viewrail's Terrace floating stair system and USG's EcoSmart Panels are among the 10 new structural products to make Building Design + Construction's 2020 75 Top Products report.
AEC Tech | Oct 28, 2020
Meet Jaibot, Hilti's new construction robot
The semi-autonomous robot is designed to assist MEP contractors with ceiling-drilling applications.
Coronavirus | Apr 5, 2020
COVID-19: Most multifamily contractors experiencing delays in projects due to coronavirus pandemic
The NMHC Construction Survey is intended to gauge the magnitude of the disruption caused by the COVID-19 outbreak on multifamily construction.



