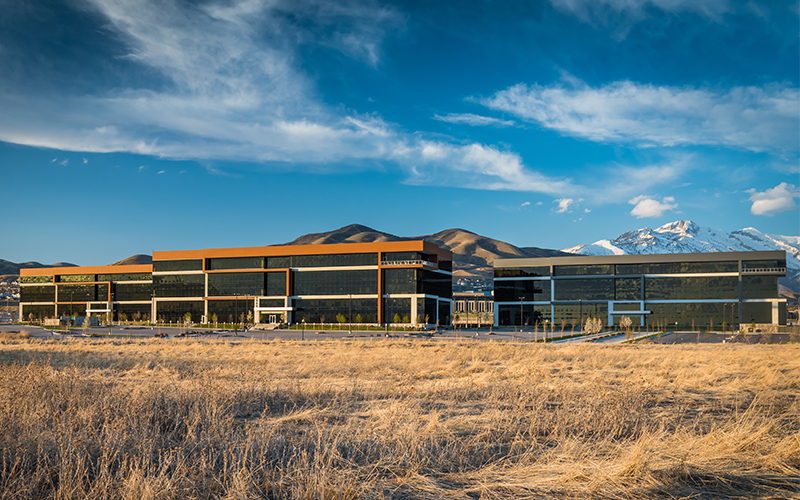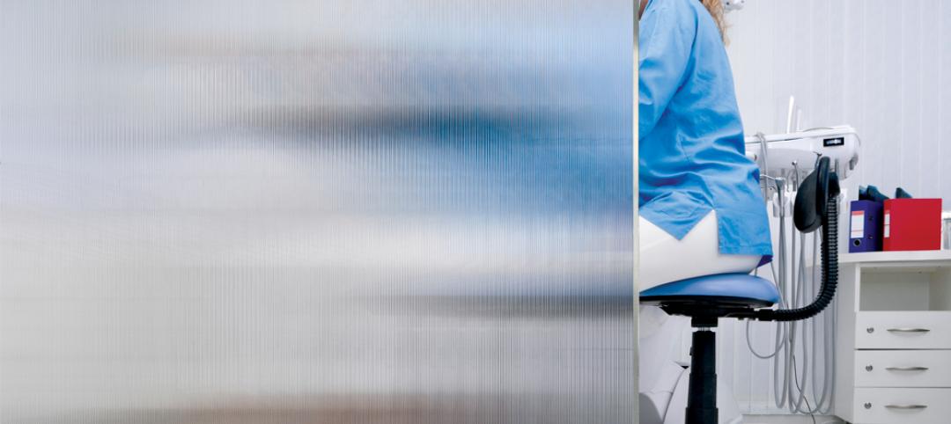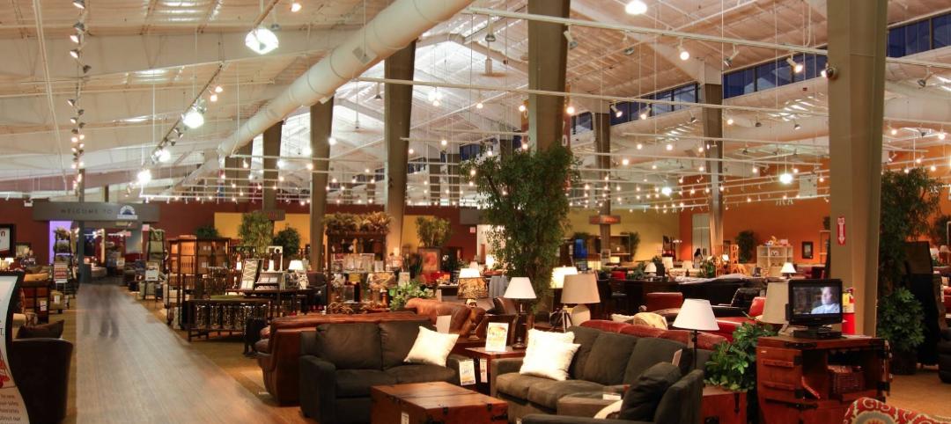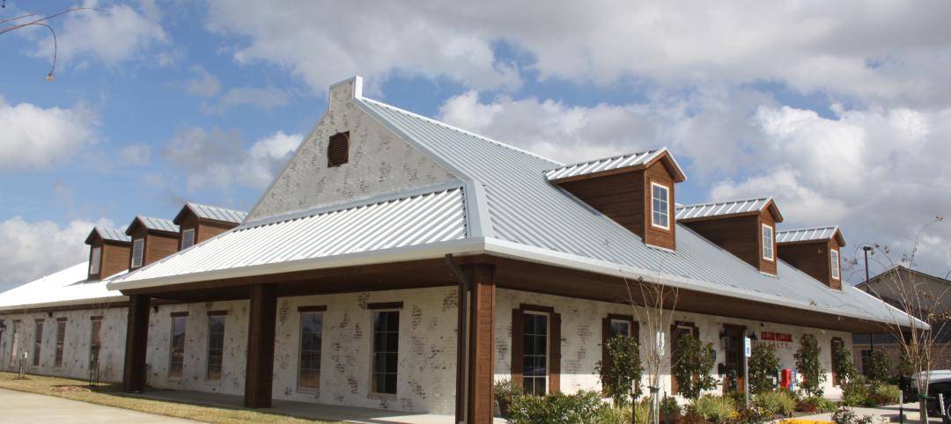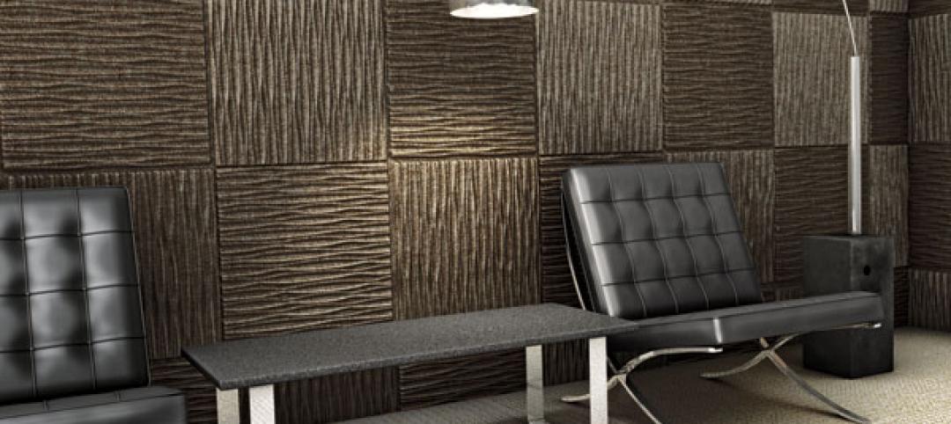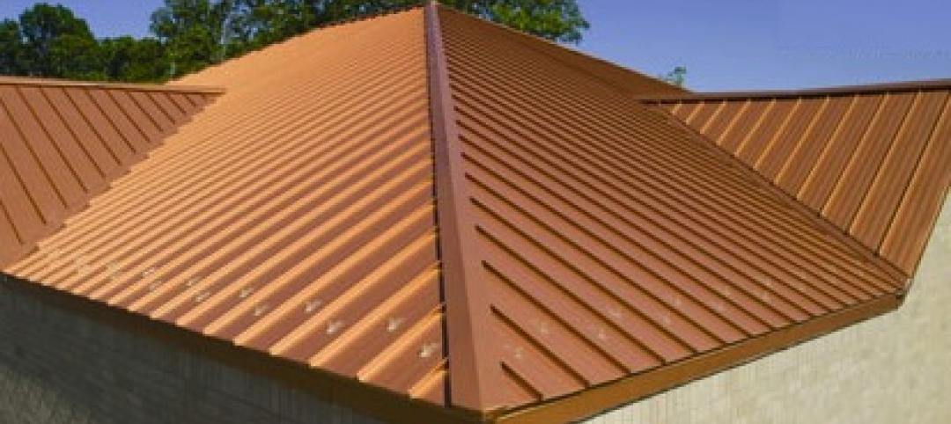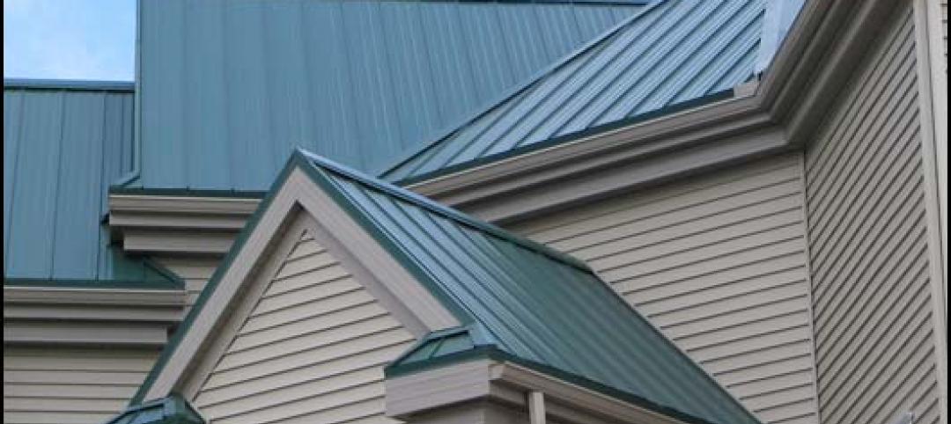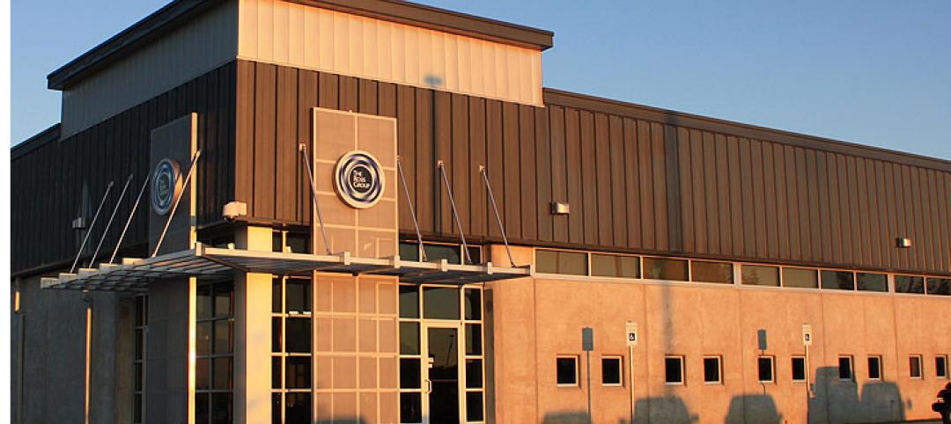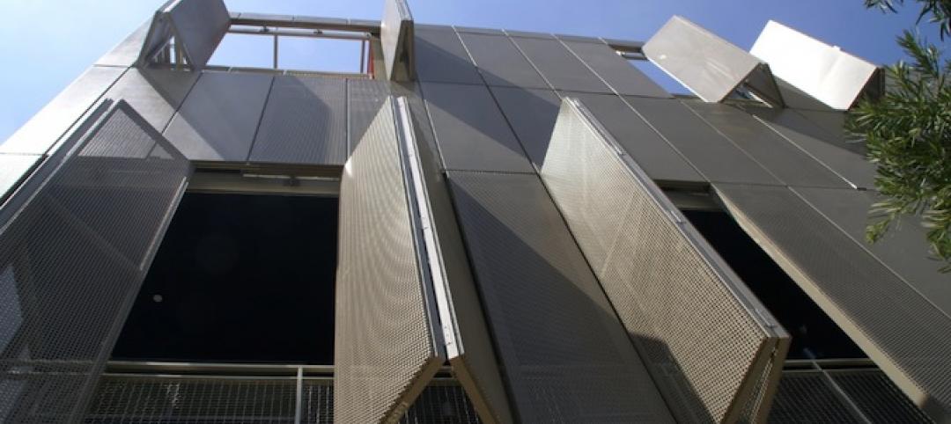Beecher Walker Architects wanted more than just a standard “office box” for its Thanksgiving Station Office Park project. The development, located in the budding technology hub referred to as Silicon Slopes, had a clear vision: incorporating the crisp lines of modern architecture with the warm and inviting patterns of timber. The challenging Utah climate made traditional material choices impractical, but the design was key for Jory Walker, Principal, President and Lead Designer. “Let’s face it, when many think of Utah, they think cold, but the wooded beauty and mountain ranges of the Salt Lake Valley are stunning so why not take a modern interpretation of that using glass, wood and structural height?”
Walker, who is both a sculptor and architect by training, sought to break the mold of traditional office spaces which are often designed in box shapes for the practical reasons of simplified construction and cost. “When you have all these young, progressive, cutting-edge companies pushing the boundaries every day, the buildings that house them need to be just as progressive and out-of-the box,” said Walker. The goal became to push the design envelope while maintiaining these considerations at the forefront. Walker proceeded to “sculpt” his vision in the fall of 2014 and completed construction in April 2016.
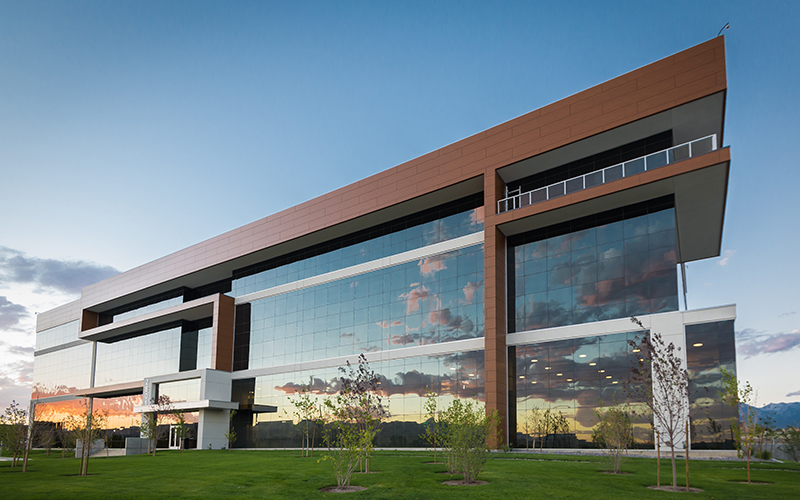 Photography by Corey Middleton and courtesy of Beecher Walker.
Photography by Corey Middleton and courtesy of Beecher Walker.
ALPOLIC offers solutions for challenging environmental conditions.
In the end, the building’s cladding proved to be the biggest challenge. The inspiration, a Scandinavian wood rainscreen system, was both cost prohibitive and would have resulted in weatherproofing concerns in the harsh climate. The design team researched various alternatives before settling on ALPOLIC Metal Composite Materials (MCM). This lightweight, affordable building material provided the look of real wood without the cost and maintenance concerns. Walker was also impressed with the functional advantages of fabricating MCM. “The panels can be formed into any shape we felt best fit the design of the building while still bringing in the look of wood.”
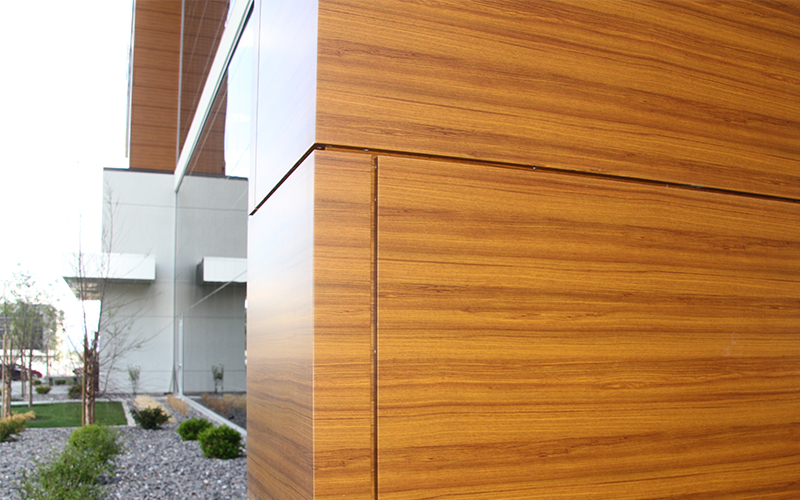 Photography by Corey Middleton and courtesy of Beecher Walker
Photography by Corey Middleton and courtesy of Beecher Walker
The Thanksgiving Station project started as a modern interpretation of the stunning Utah landscape while providing all the advantages of a developing metropolitan area. Twenty-five miles south of downtown Salt Lake City, the project is located at the center of Silicon Slopes in Lehi, UT. Once rural, growth in the technology center has created a vibrant community nestled with views of the Wasatch mountain range. The final design speaks to both the area’s natural beauty and spirit of innovation. “It’s easy to create something spectacular when you have a large budget, but in this climate of spec office buildings (which this was when we started it), it’s hard to create ‘wow’ and make it pencil at the same time,” said Walker. The innovative design caught immediate attention and the project became an iconic symbol of Silicon Slopes. “It is exciting to create something that gets so much buzz, introducing a newlook and feel in the valley. It broke the mold and ushered in a new way of thinking in the design community in Utah.”
Quality composite materials make the difference.
For Beecher Walker Architects, premium ALPOLIC MCM made the design come alive, allowing them to stay in budget without sacrificing design intent. Other materials that were in consideration, such as wood or solid metal planks and stone veneers, would have increased cost, limited design and burdened the building owner with maintenance. “We have used ALPOLIC on many buildings and feel that it is a premium product that has allowed us to better design our facades in ways that other materials couldn’t. We are always finding new ways or architectural designs using ALPOLIC. Nearly every commercial building that we have in design at this point will likely have ALPOLIC specified in some way.”
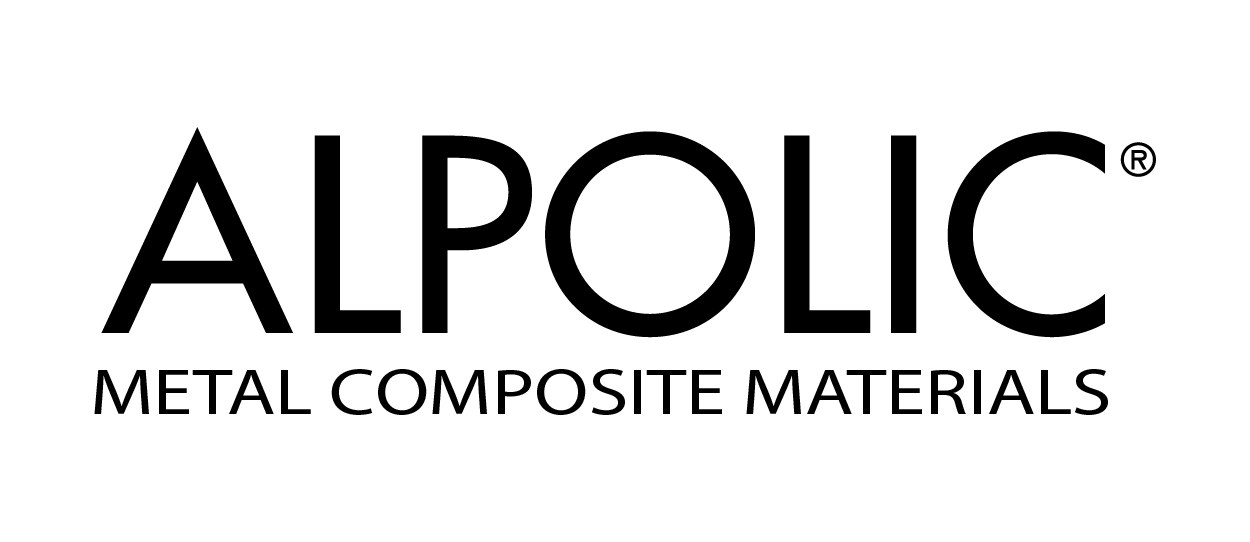
ALPOLIC
1.800.422.7270
info@alpolic.com
www.alpolic-americas.com
Related Stories
| Dec 10, 2013
16 great solutions for architects, engineers, and contractors
From a crowd-funded smart shovel to a why-didn’t-someone-do-this-sooner scheme for managing traffic in public restrooms, these ideas are noteworthy for creative problem-solving. Here are some of the most intriguing innovations the BD+C community has brought to our attention this year.
| Nov 27, 2013
Wonder walls: 13 choices for the building envelope
BD+C editors present a roundup of the latest technologies and applications in exterior wall systems, from a tapered metal wall installation in Oklahoma to a textured precast concrete solution in North Carolina.
Sponsored | | Nov 20, 2013
Four faces of curb appeal
The Furniture Row retail center in Charlotte, N.C., incorporates four specialty stores in a distinctive, efficient structure.
| Nov 18, 2013
The builder’s building
Versatility topped Ron Cleveland’s list of priorities when he and his wife decided to construct a new building in Beaumont, Texas, to accommodate the two businesses they jointly own. Cleveland also wanted to create a structure that would serve as an effective marketing tool for his construction firm. An 11,526-sf custom metal office building met both goals.
| Nov 15, 2013
Metal makes its mark on interior spaces
Beyond its long-standing role as a preferred material for a building’s structure and roof, metal is making its mark on interior spaces as well.
| Oct 30, 2013
Metal roof design tips: The devil is in the details
This AIA/CES-approved presentation provides information regarding proper design to prevent possible infiltration from the roof system into the building. It also works as a guide when designing a roof to allow for proper water runoff.
| Oct 28, 2013
Metal roofs are topping more urban dwellings
Given their durability and ease of use, metal roofs have been a common feature on rural houses for decades. Now they’re becoming an increasingly popular choice on urban dwellings as well.
| Oct 23, 2013
Some lesser-known benefits of metal buildings
While the durability of metal as a construction material is widely recognized, some of its other advantages are less commonly acknowledged and appreciated.
| Oct 18, 2013
Researchers discover tension-fusing properties of metal
When a group of MIT researchers recently discovered that stress can cause metal alloy to fuse rather than break apart, they assumed it must be a mistake. It wasn't. The surprising finding could lead to self-healing materials that repair early damage before it has a chance to spread.
Building Enclosure Systems | Mar 13, 2013
5 novel architectural applications for metal mesh screen systems
From folding façades to colorful LED displays, these fantastical projects show off the architectural possibilities of wire mesh and perforated metal panel technology.


