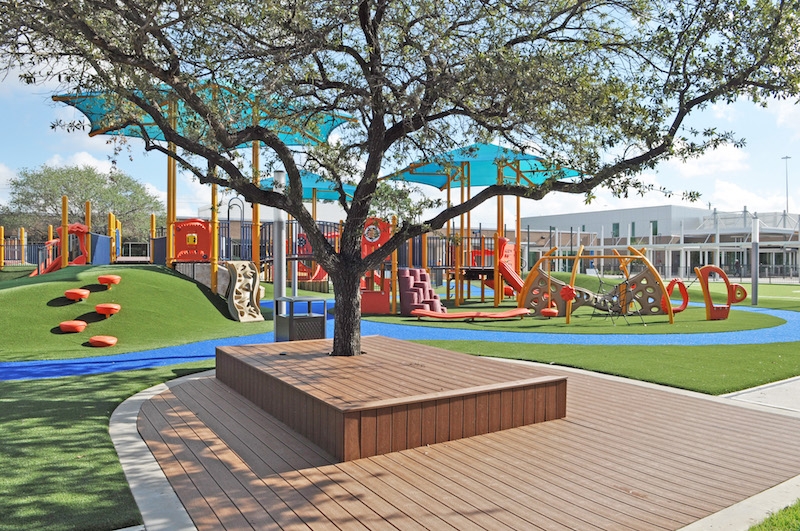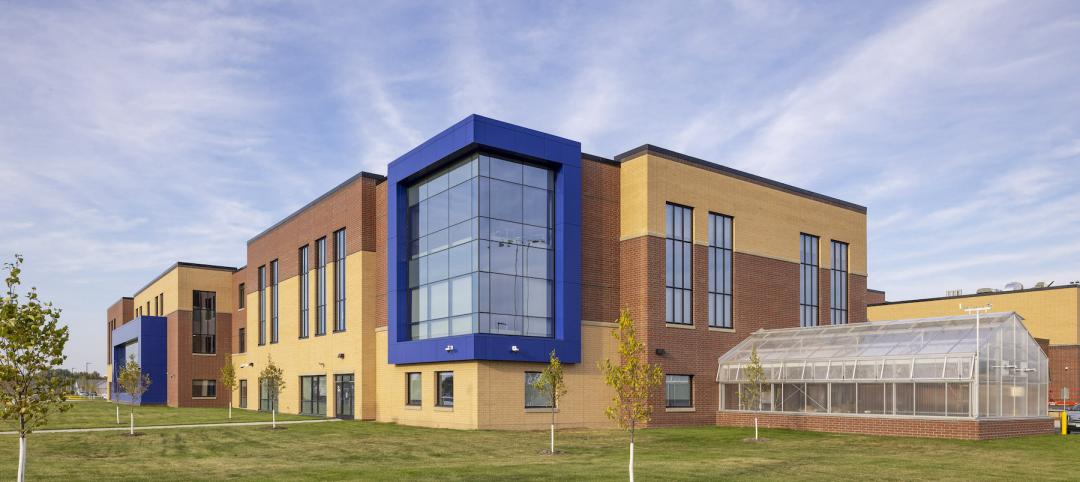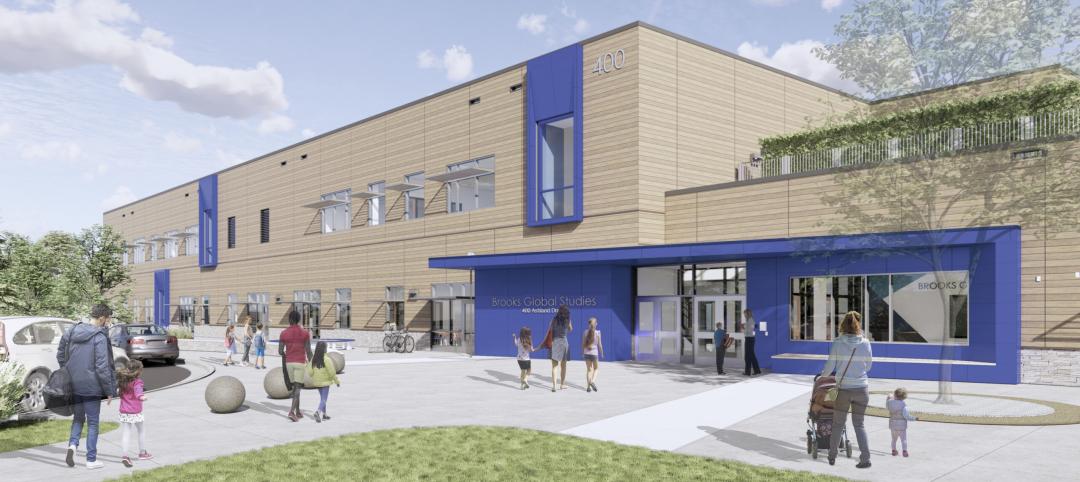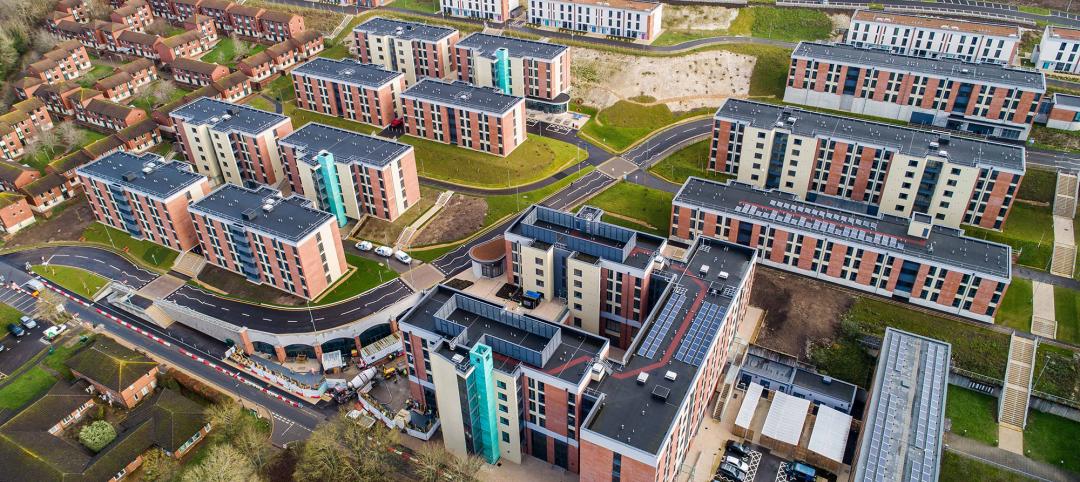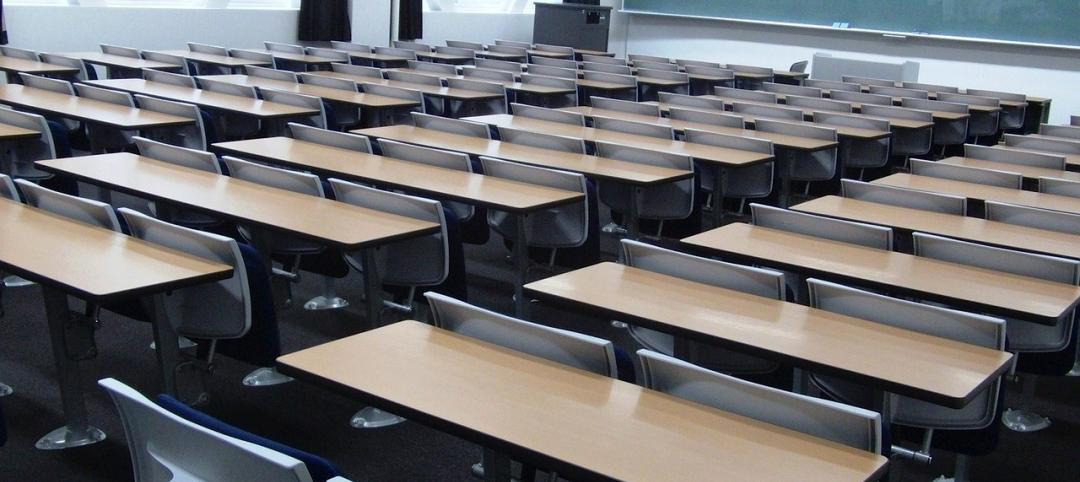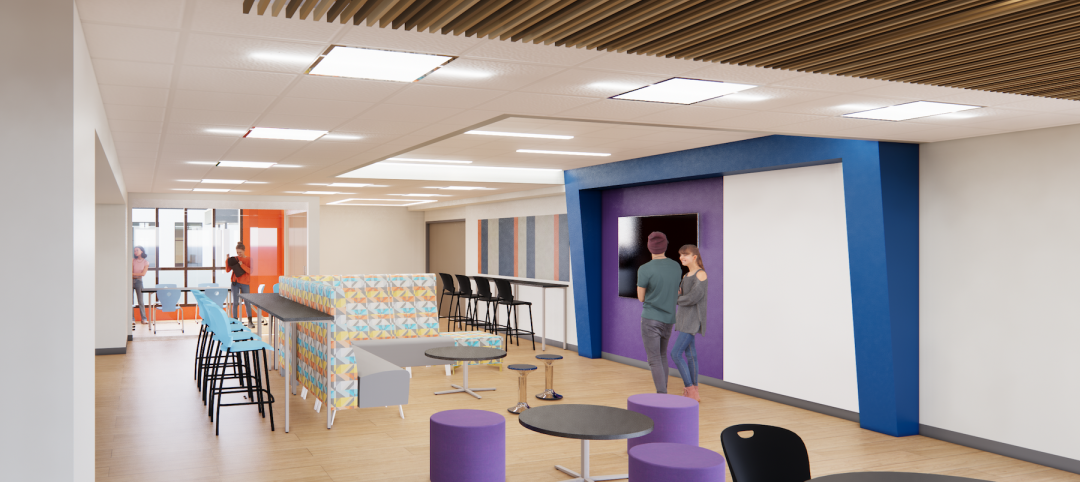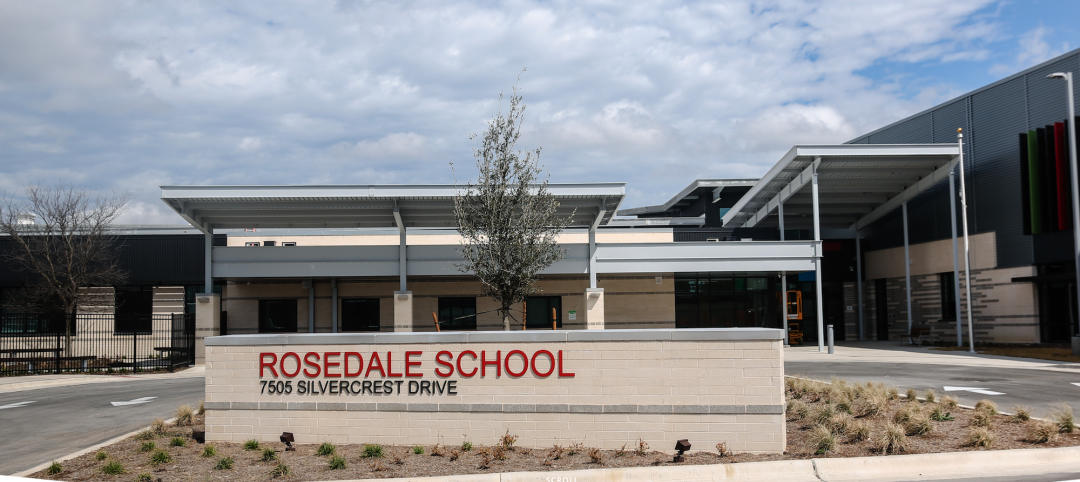A new 75,000-sf Early Learning Campus, designed specifically for The Awty International School’s pre-K through first grade students, recently opened in Houston. Shepley Bulfinch’s design created the new campus from a vacant 30-year-old office park that sits on a 5.25-acre site.
The office park had three existing buildings in a U-shaped configuration that created a natural enclosed pocket for Shepley Bulfinch to focus the learning and enrichment facilities for the 345 pre-K, kindergarten, and first grade students. Two-thirds of the existing parking lot in this pocket was replaced with synthetic turf to create a 20,000-sf outdoor play space. The remaining third was left for use as a visitor parking lot. This green space features outdoor classrooms, flexible learning spaces, and a European-style plaza with benches and pavers. All but four of the campus’s 26 classrooms open up to this fenced green space.
The outdoor play and learning area has a bicycle/tricycle path winding around play structures and under bridges, two playgrounds, a small soccer field, and basketball and play courts. There are also student gardens and covered pavilions with wooden decks to help facilitate outdoor learning.
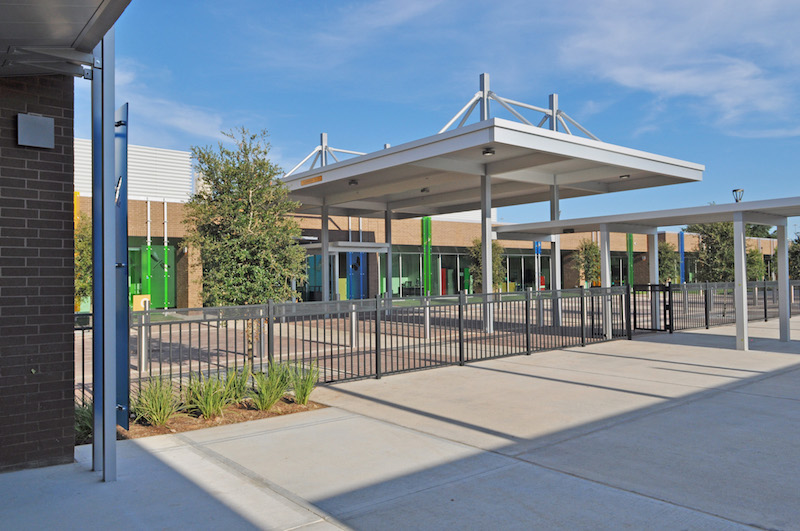 View from multipurpose room across Boulevard towards Building C Entry at the Awty International School in Houston. Photo: Shepley Bulfinch.
View from multipurpose room across Boulevard towards Building C Entry at the Awty International School in Houston. Photo: Shepley Bulfinch.
In order to make the existing office buildings feel like a school environment for young children, the exterior glass, sign bands, and soffit panels were removed and the buildings were clad with vertical perforated multi-colored translucent resin panels. The outdoor classrooms use the same resin panels for roofing in a shingled pattern. Security fencing, check-in points, and separate entries and circulation for carpool drop-off, visitors, and faculty improve vehicular circulation and campus safety.
In addition to the 26 classrooms, there are also two multi-purpose rooms, art and music rooms, a teaching kitchen, a library, a media room, and dining facilities for students and faculty. A two-story gymnasium features a rock-climbing wall, multipurpose courts for basketball and volleyball, and a performance stage. The classrooms are linked via internal doors through all three buildings and large glass windows, skylights, and open spaces provide plentiful natural light.
J.E. Dunn Construction was the general contractor for the project while Cardno and Burns DeLatte & McCoy, Inc. handled structural engineering and MEP engineering duties respectively.
Related Stories
K-12 Schools | Oct 4, 2023
New high school in Minnesota provides career pathways for students
This 90-acre school campus also features myriad sports facilities.
K-12 Schools | Oct 2, 2023
4 design strategies for successful K-12 magnet schools
Clark Nexsen's Donna Francis, AIA, Principal, and Becky Brady, AIA, share four reasons why diverse K-12 magnet schools require diverse design.
Contractors | Sep 25, 2023
Balfour Beatty expands its operations in Tampa Bay, Fla.
Balfour Beatty is expanding its leading construction operations into the Tampa Bay area offering specialized and expert services to deliver premier projects along Florida’s Gulf Coast.
K-12 Schools | Sep 5, 2023
CHPS launches program to develop best practices for K-12 school modernizations
The non-profit Collaborative for High Performance Schools (CHPS) recently launched an effort to develop industry-backed best practices for school modernization projects. The Minor Renovations Program aims to fill a void of guiding criteria for school districts to use to ensure improvements meet a high-performance threshold.
Giants 400 | Aug 22, 2023
Top 115 Architecture Engineering Firms for 2023
Stantec, HDR, Page, HOK, and Arcadis North America top the rankings of the nation's largest architecture engineering (AE) firms for nonresidential building and multifamily housing work, as reported in Building Design+Construction's 2023 Giants 400 Report.
Giants 400 | Aug 22, 2023
2023 Giants 400 Report: Ranking the nation's largest architecture, engineering, and construction firms
A record 552 AEC firms submitted data for BD+C's 2023 Giants 400 Report. The final report includes 137 rankings across 25 building sectors and specialty categories.
Giants 400 | Aug 22, 2023
Top 175 Architecture Firms for 2023
Gensler, HKS, Perkins&Will, Corgan, and Perkins Eastman top the rankings of the nation's largest architecture firms for nonresidential building and multifamily housing work, as reported in Building Design+Construction's 2023 Giants 400 Report.
K-12 Schools | Aug 7, 2023
Two new school projects part of larger district-wide improvement plans
Gladstone Elementary in Rhode Island, and Plum Grove Middle School in Illinois, reflect trends toward collaboration and consolidation.
Market Data | Aug 1, 2023
Nonresidential construction spending increases slightly in June
National nonresidential construction spending increased 0.1% in June, according to an Associated Builders and Contractors analysis of data published today by the U.S. Census Bureau. Spending is up 18% over the past 12 months. On a seasonally adjusted annualized basis, nonresidential spending totaled $1.07 trillion in June.
K-12 Schools | Jul 31, 2023
Austin’s new Rosedale School serves students with special needs aged 3 to 22
In Austin, the Rosedale School has opened for students with special needs aged 3 to 22. The new facility features sensory rooms, fully accessible playgrounds and gardens, community meeting spaces, and an on-site clinic. The school serves 100 learners with special needs from across Austin Independent School District (ISD).


