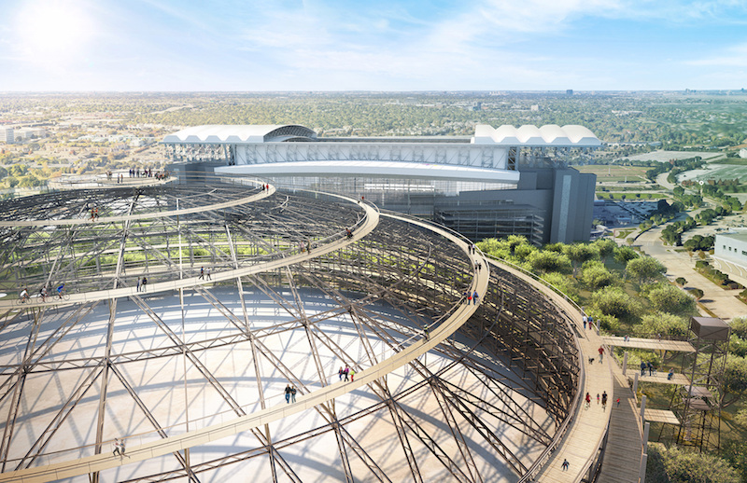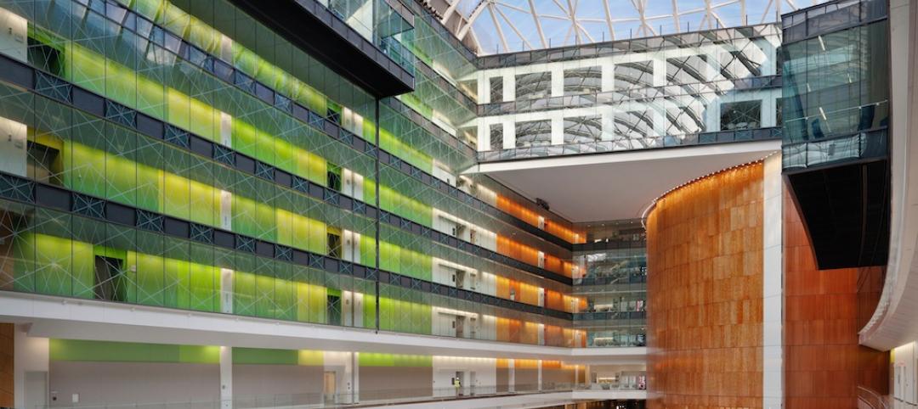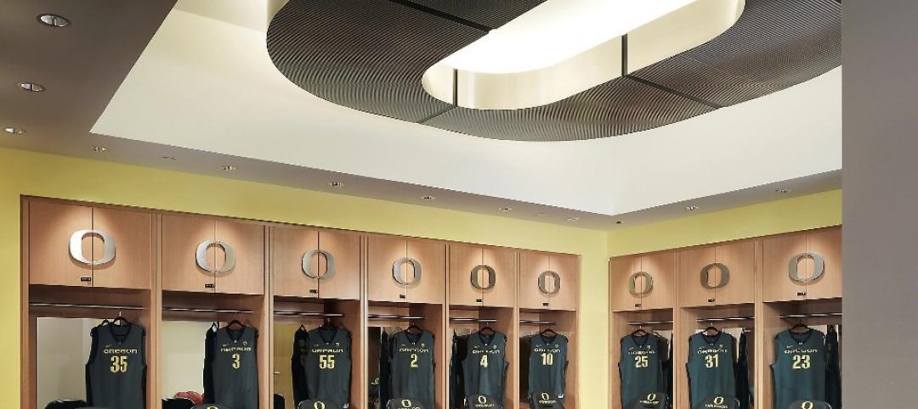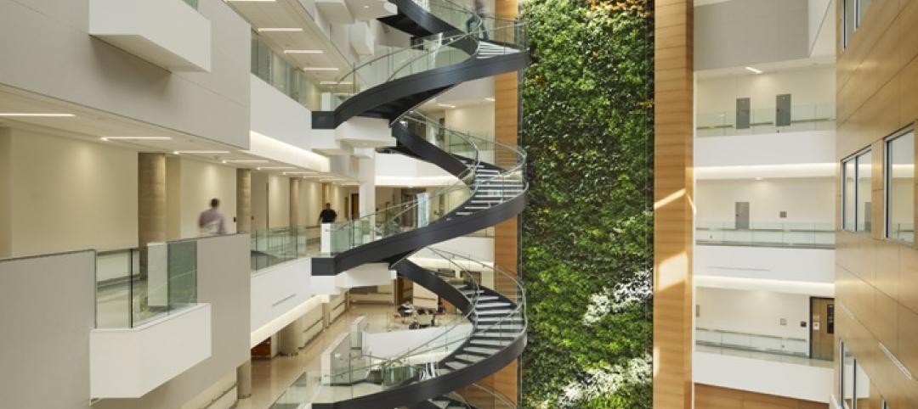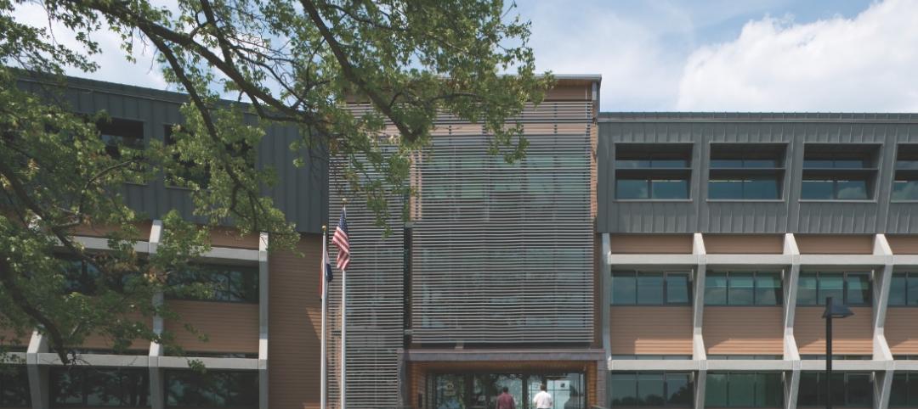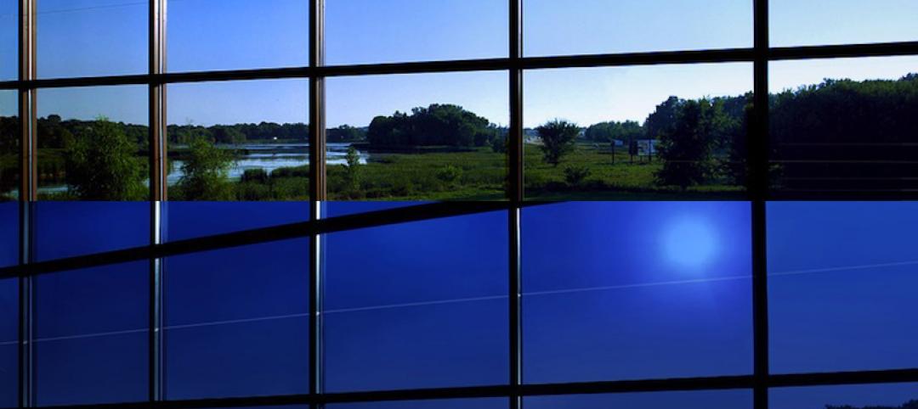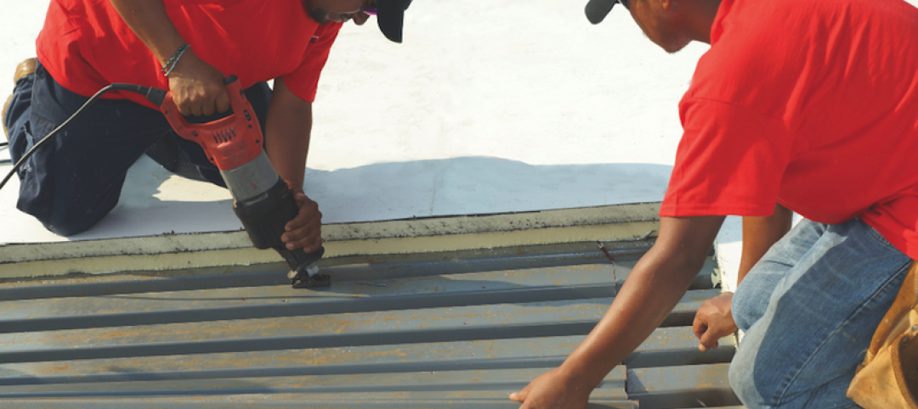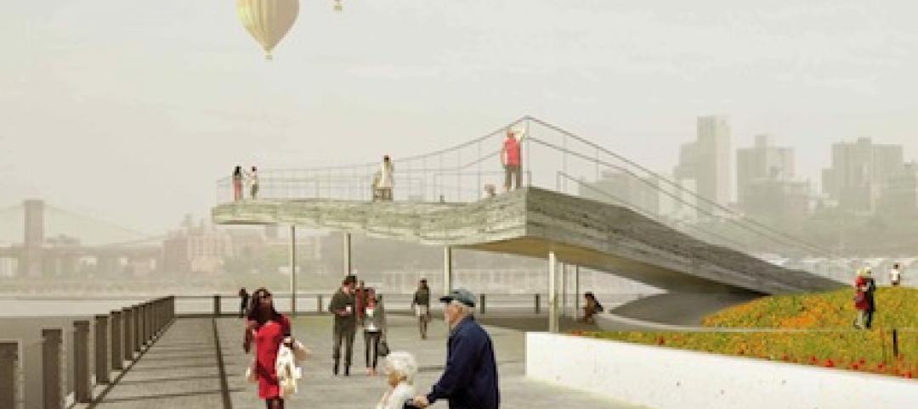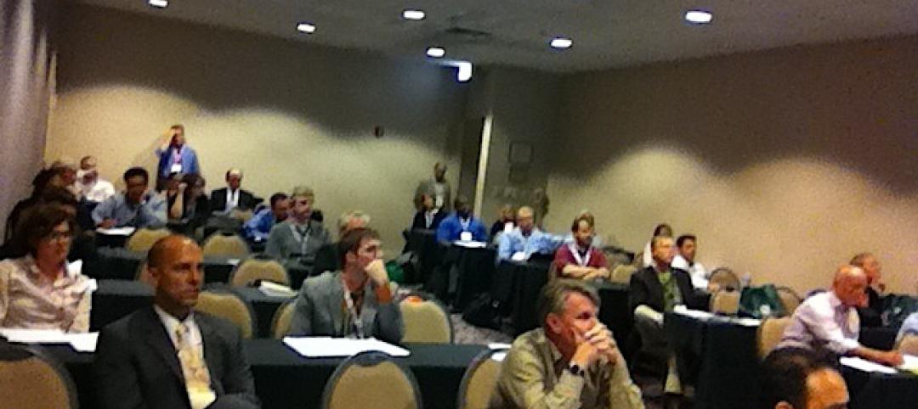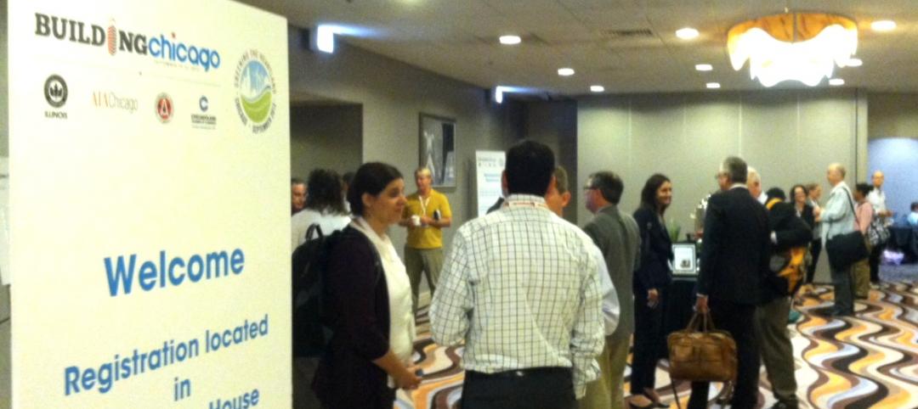Indoor waterparks are great. They allow for year-round use regardless of whether it is raining, snowing, or below freezing outside. But the main reason they exist is to allow people who live in climates that aren’t necessarily water park friendly the opportunity to join in on the fun. Given the option, wouldn’t the majority of us pick an outdoor water park to an indoor one?
It is that same line of thinking that has James Richards and his partner Ben Olschner, two Houston architects who previously worked at Herzog & de Meuron, questioning whether or not transforming the Astrodome into an indoor park and events center is really the best option. The preliminary plan for the Astrodome, as The Urban Edge blog reports, is to raise the floor and plop a 9-acre park on top, leaving the space beneath for parking or storage. With time, a conservatory could be developed that would fund a series of trails within the park.
The problem is, at least in the eyes of Richards, an indoor park is not that novel of an idea. Not only that, but the Houston area is ripe with beautiful outdoor parks and events space as it is, which begs the question, will people actually use the indoor park if it is created?
Richards doesn’t believe so. While Houston has very hot summers, the climate the rest of the year is relatively mild and perfect for outdoor activities. Richards also questions if such a large amount of plant life will even be able to thrive indoors and if restaurants and vendors would be financially viable based on the number of people who may visit the park regularly.
There are quite a few problems Richards has with the current plans. But, as is said, so easy to condemn, so hard to create. Only, Richards has taken the next step and created what he believes to be a better vision for what to do with the Astrodome.
Named “A-Dome park,” Richards, Olschner, and their partners’ proposal preserves the Astrodome while also highlighting and exposing the architectural elements that made it famous. The proposal would, for all intents and purposes, leave the Astrodome standing, while also providing open air events space beneath the dome.
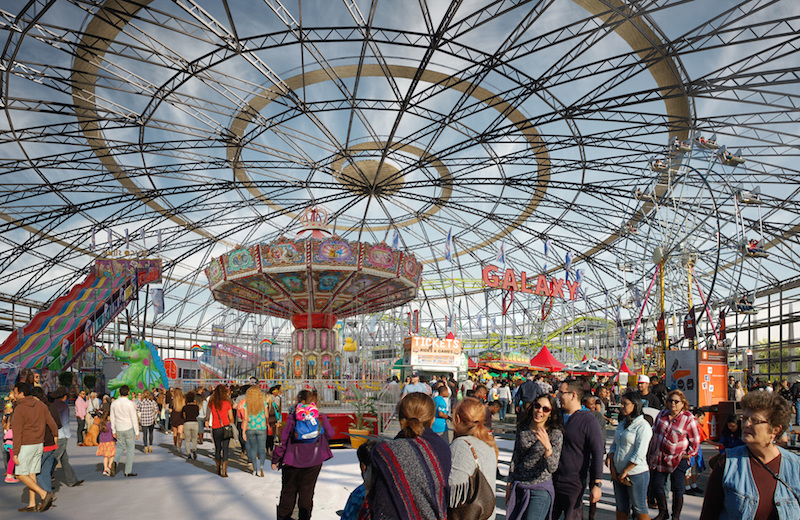 Rendering courtesy of adomepark.org
Rendering courtesy of adomepark.org
How would they get the best of both worlds? By removing all non-structural surfaces on the interior and exterior of the Astrodome, leaving behind nothing but the steel skeleton, which would then be painted to prevent decay.
Additionally, the proposal calls for the removal of 1,800 parking spots (that would then be replaced by an underground parking structure), replacing them with a forest. Perhaps the most enticing part of the plan is a series of boardwalks that would circle around the dome all the way to the top of the structure, providing scenic views of the surrounding city for anyone who ventures all the way to the top. The space beneath the dome would still have electric access and could host a variety of events such as carnivals.
Besides the fact that it will most likely take more than a well-developed idea to get the county to complete change their plans on what to do with the Astrodome, there are a few other hurdles, as well.
First, the Texas Historical Commission would have to approve the plans to leave nothing but the Astrodome’s skeleton standing. Per state law, the Commission can reject any significant structural change to the building. There is also the question of finances. Richards says the project will cost $180 million, but funds can be raised via donations, money from private foundations, and endowments.
While getting the county to accept his new proposal may prove nearly impossible, Richards hopes his idea will at least show that other, more innovative options for what to do with the Astrodome exist.
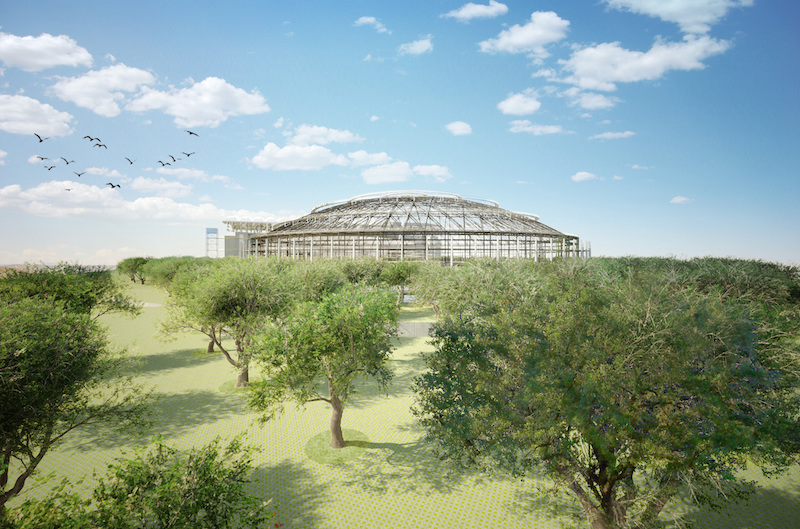 Rendering courtesy of adomepark.org
Rendering courtesy of adomepark.org
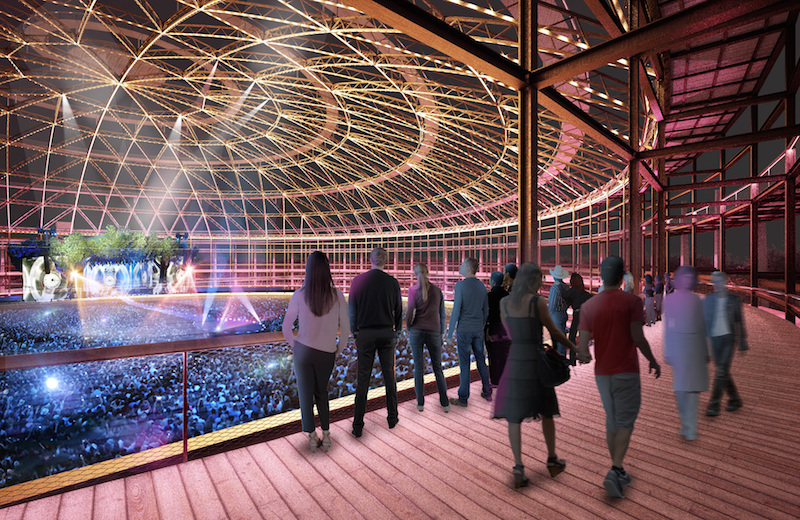 Rendering courtesy of adomepark.org
Rendering courtesy of adomepark.org
To read the original story on The Urban Edge blog, click here.
To view the project’s website, including additional renderings and project details, click here.
Related Stories
| Oct 18, 2013
Researchers discover tension-fusing properties of metal
When a group of MIT researchers recently discovered that stress can cause metal alloy to fuse rather than break apart, they assumed it must be a mistake. It wasn't. The surprising finding could lead to self-healing materials that repair early damage before it has a chance to spread.
| Oct 1, 2013
13 structural steel buildings that dazzle
The Barclays Center arena in Brooklyn and the NASCAR Hall of Fame in Charlotte, N.C., are among projects named 2013 IDEAS2 winners by the American Institute of Steel Construction.
| Sep 26, 2013
6 ways to maximize home-field advantage in sports venue design
Home-field advantage can play a significant role in game outcomes. Here are ways AEC firms can help create the conditions that draw big crowds, energize the home team to perform better, and disrupt visiting players.
| Sep 24, 2013
8 grand green roofs (and walls)
A dramatic interior green wall at Drexel University and a massive, 4.4-acre vegetated roof at the Kauffman Performing Arts Center in Kansas City are among the projects honored in the 2013 Green Roof and Wall Awards of Excellence.
| Sep 19, 2013
What we can learn from the world’s greenest buildings
Renowned green building author, Jerry Yudelson, offers five valuable lessons for designers, contractors, and building owners, based on a study of 55 high-performance projects from around the world.
| Sep 19, 2013
6 emerging energy-management glazing technologies
Phase-change materials, electrochromic glass, and building-integrated PVs are among the breakthrough glazing technologies that are taking energy performance to a new level.
| Sep 19, 2013
Roof renovation tips: Making the choice between overlayment and tear-off
When embarking upon a roofing renovation project, one of the first decisions for the Building Team is whether to tear off and replace the existing roof or to overlay the new roof right on top of the old one. Roofing experts offer guidance on making this assessment.
| Sep 17, 2013
First look: BIG+MVVA proposal for Pier 6 at Brooklyn Bridge Park
BIG’s proposal for Brooklyn Bridge Park, a project that has revitalized the New York City waterfront, consists of a 6,000 ft2 (560 m2) triangular cross-laminated timber structure, serving both as pavilion and platform. Sloping upwards 17.5 feet (5.3 m) in height from the foot of the large gathering lawn, the platform provides magnificent views of the surrounding harbor, the Statue of Liberty, the Manhattan skyline, and the Brooklyn Bridge.
| Sep 11, 2013
BUILDINGChicago eShow Daily – Day 3 coverage
Day 3 coverage of the BUILDINGChicago/Greening the Heartland conference and expo, taking place this week at the Holiday Inn Chicago Mart Plaza.
| Sep 10, 2013
BUILDINGChicago eShow Daily – Day 2 coverage
The BD+C editorial team brings you this real-time coverage of day 2 of the BUILDINGChicago/Greening the Heartland conference and expo taking place this week at the Holiday Inn Chicago Mart Plaza.


