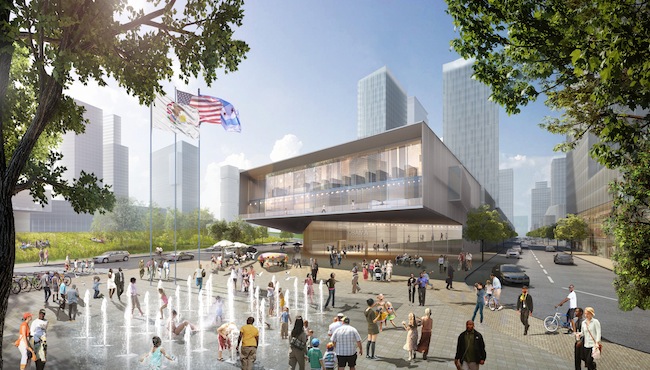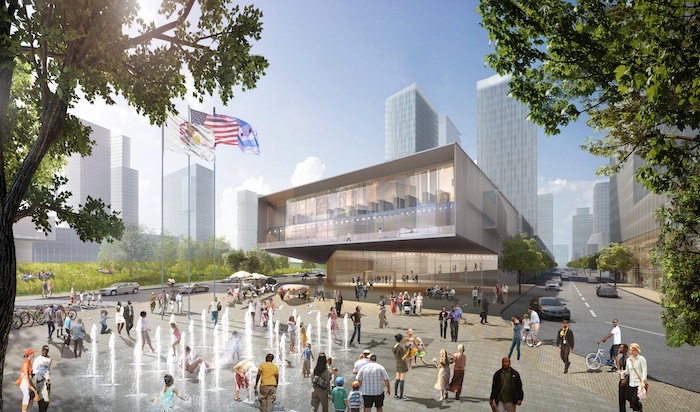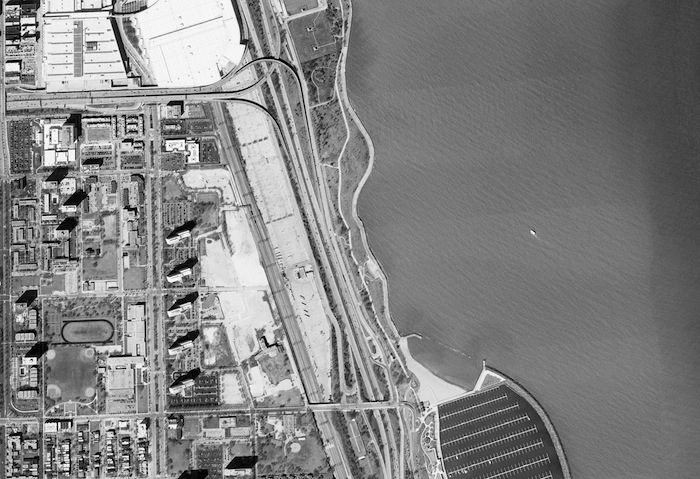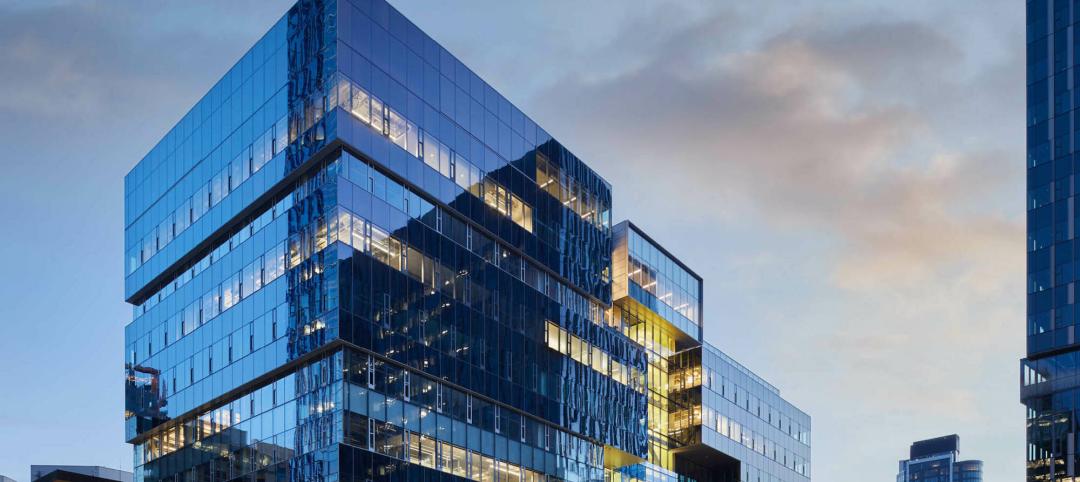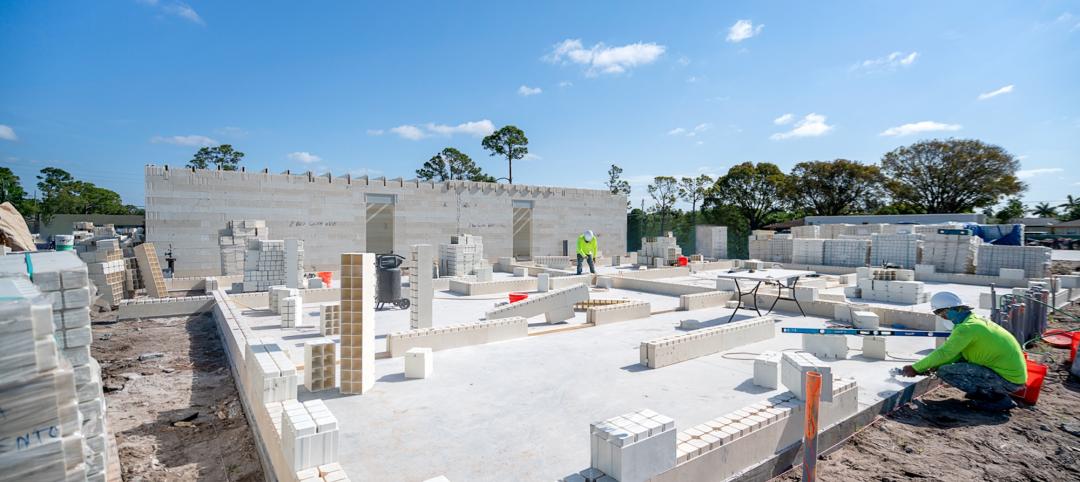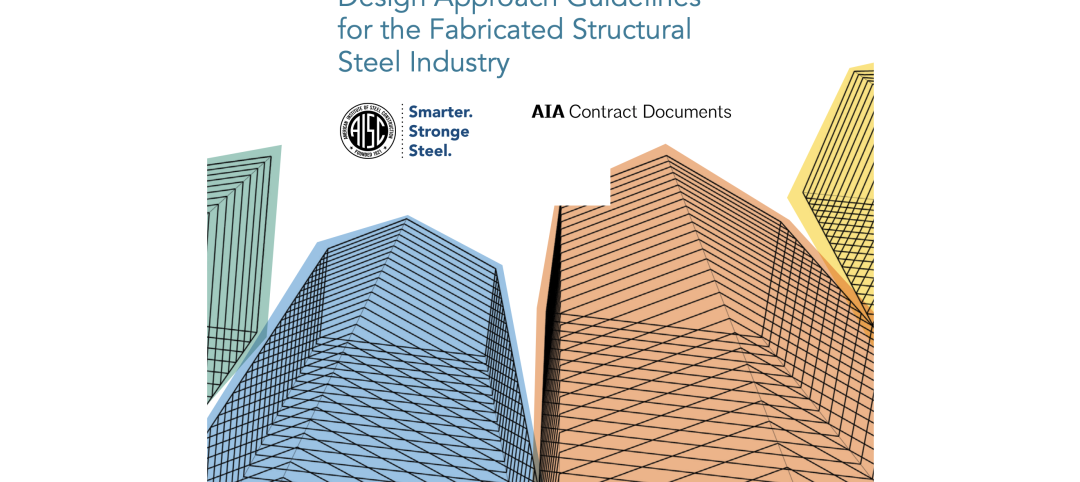HOK has teamed with the President Obama Library and Museum Campus Foundation, a nonprofit 501(c)(3) organization, on a planning and site selection proposal for hosting the Barack Obama Presidential Library in Chicago.
In a design bid submitted with Hawthorne Strategy Group to The Barack Obama Foundation on June 16, the team proposed locating the library on a site in Bronzeville, a historic neighborhood on Chicago’s South Side. Developed by an integrated planning and design team in collaboration with more than 20 firms, organizations and community groups, the proposal for the library embodies the grassroots spirit of the Obama campaign to reflect the President’s agenda.
“Our proposal challenges the historic trend of designing presidential libraries as static repositories of a presidency,” said Peter Ruggiero, AIA, design principal for HOK’s Chicago practice. “By fully realizing the potential of the site, the Barack Obama Presidential Library would go beyond cataloguing President Obama’s eight years in office. As a living part of this historic South Side neighborhood, it would drive economic development and reinforce a sense of place at a crossroads of Chicago.”
Echoing architect Daniel Burnham’s admonition to “make no small plans,” the vision for the Bronzeville site is comprehensive and bold. HOK’s design acknowledges the area’s history as the city’s original African-American neighborhood while positioning the Obama Presidential Library as a catalyst to promote sustainable growth and attract investments that will deliver significant economic benefits to the community and region.
“The Barack Obama Presidential Library represents a seed of transformation that, once planted, would have the power to revitalize this important site,” said Ruggiero. “It creates new urban spaces that will reinvigorate the local community and initiate enduring change.”
Based on the 1909 Burnham Plan, Chicago’s strong urban grid and appropriately scaled streets provide seamless connections among neighborhoods, parks and Lake Michigan. The former Michael Reese Hospital campus in Bronzeville, however, currently creates a barrier between Bronzeville and the lakefront. The design proposal gives the south lakefront back to the people of Chicago, extending the Chicago Museum Campus to the south and filling a gap in a necklace of public city assets that stretches from Evanston to Northwest Indiana.
HOK’s biomimetic plan for the Obama Presidential Library aims to achieve Living Building Challenge certification. Principles of biomimicry will create a site that is functionally indistinguishable from the region’s natural coastal environment and that fills a gap in Illinois’ Millennium Reserve habitat restoration program.
“The Obama Presidential Library itself will be a model of 21st-century healthy urban living, carbon neutrality and regenerative design,” said Colin Rohlfing, HOK’s sustainable design leader in Chicago.
An elevated park would offer park views along 31st, 29th and 26th Streets, welcoming the community to the site. Connecting the site to Lake Michigan creates an important new green space in the city that has the potential to house vertical farms and land dedicated to research in environmental and related sciences. See the design bid on Issuu.
-------------
HOK is a global design, architecture, engineering and planning firm. Through a network of 23 offices worldwide, HOK provides design excellence and innovation to create places that enrich people's lives and help clients succeed. For four consecutive years, DesignIntelligence has ranked HOK as a leader in sustainable and high-performance design.
The proposal envisions the library as a catalyst for a new lakefront connection in Bronzeville.
A new urban neighborhood would extend southward from the city's existing Museum Campus.
The existing site is fairly barren and was once the home of Michael Reese Hospital.
Related Stories
High-rise Construction | Feb 23, 2024
Designing a new frontier in Seattle’s urban core
Graphite Design Group shares the design for Frontier, a 540,000-sf tower in a five-block master plan for Seattle-based tech leader Amazon.
Construction Costs | Feb 22, 2024
K-12 school construction costs for 2024
Data from Gordian breaks down the average cost per square foot for four different types of K-12 school buildings (elementary schools, junior high schools, high schools, and vocational schools) across 10 U.S. cities.
MFPRO+ Special Reports | Feb 22, 2024
Crystal Lagoons: A deep dive into real estate's most extreme guest amenity
These year-round, manmade, crystal clear blue lagoons offer a groundbreaking technology with immense potential to redefine the concept of water amenities. However, navigating regulatory challenges and ensuring long-term sustainability are crucial to success with Crystal Lagoons.
Architects | Feb 21, 2024
Architecture Billings Index remains in 'declining billings' state in January 2024
Architecture firm billings remained soft entering into 2024, with an AIA/Deltek Architecture Billings Index (ABI) score of 46.2 in January. Any score below 50.0 indicates decreasing business conditions.
University Buildings | Feb 21, 2024
University design to help meet the demand for health professionals
Virginia Commonwealth University is a Page client, and the Dean of the College of Health Professions took time to talk about a pressing healthcare industry need that schools—and architects—can help address.
AEC Tech | Feb 20, 2024
AI for construction: What kind of tool can artificial intelligence become for AEC teams?
Avoiding the hype and gathering good data are half the battle toward making artificial intelligence tools useful for performing design, operational, and jobsite tasks.
Engineers | Feb 20, 2024
An engineering firm traces its DEI journey
Top-to-bottom buy-in has been a key factor in SSOE Group’s efforts to become more diverse, equitable, and inclusive in its hiring, mentoring, and benefits.
Building Tech | Feb 20, 2024
Construction method featuring LEGO-like bricks wins global innovation award
A new construction method featuring LEGO-like bricks made from a renewable composite material took first place for building innovations at the 2024 JEC Composites Innovation Awards in Paris, France.
Codes and Standards | Feb 20, 2024
AISC, AIA release second part of design assist guidelines for the structural steel industry
The American Institute of Steel Construction and AIA Contract Documents have released the second part of a document intended to provide guidance for three common collaboration strategies.
Student Housing | Feb 19, 2024
UC Law San Francisco’s newest building provides student housing at below-market rental rates
Located in San Francisco’s Tenderloin and Civic Center neighborhoods, UC Law SF’s newest building helps address the city’s housing crisis by providing student housing at below-market rental rates. The $282 million, 365,000-sf facility at 198 McAllister Street enables students to live on campus while also helping to regenerate the neighborhood.


