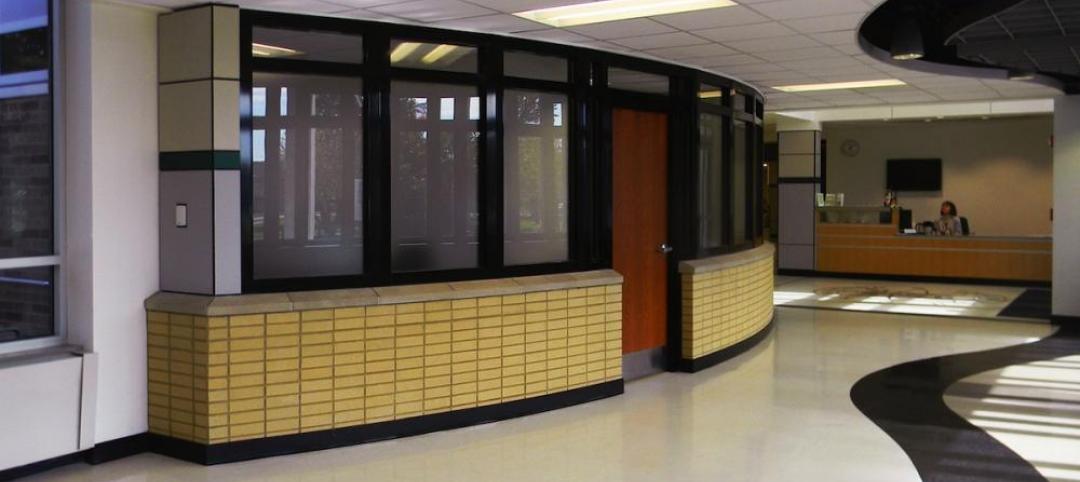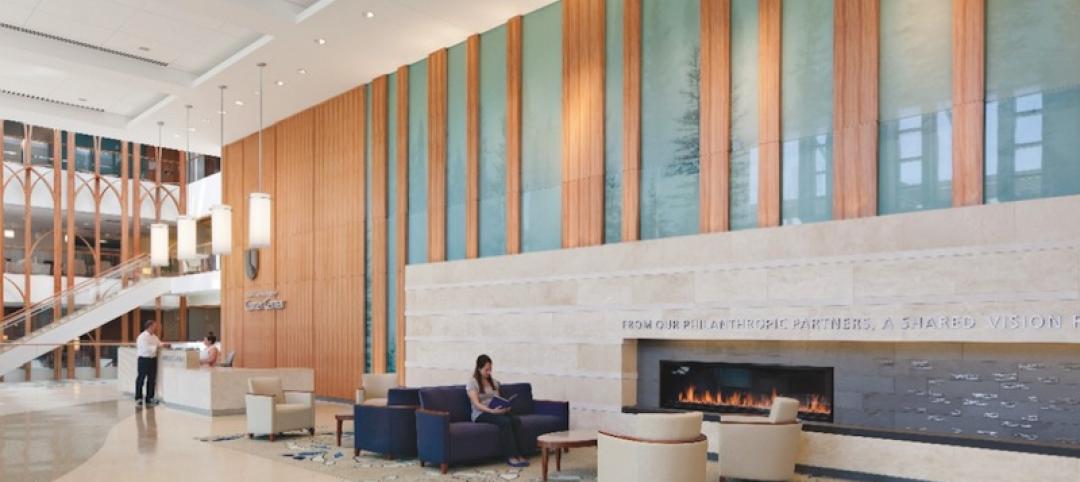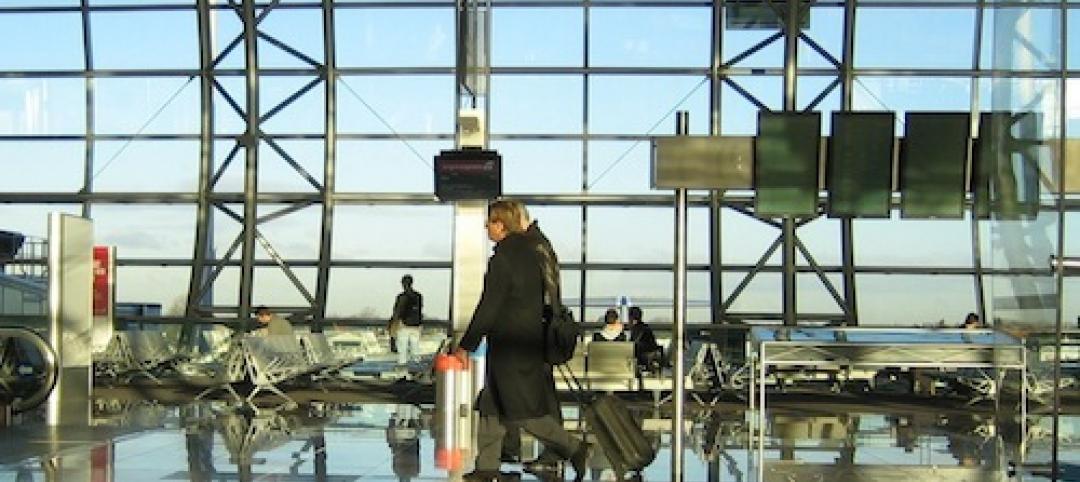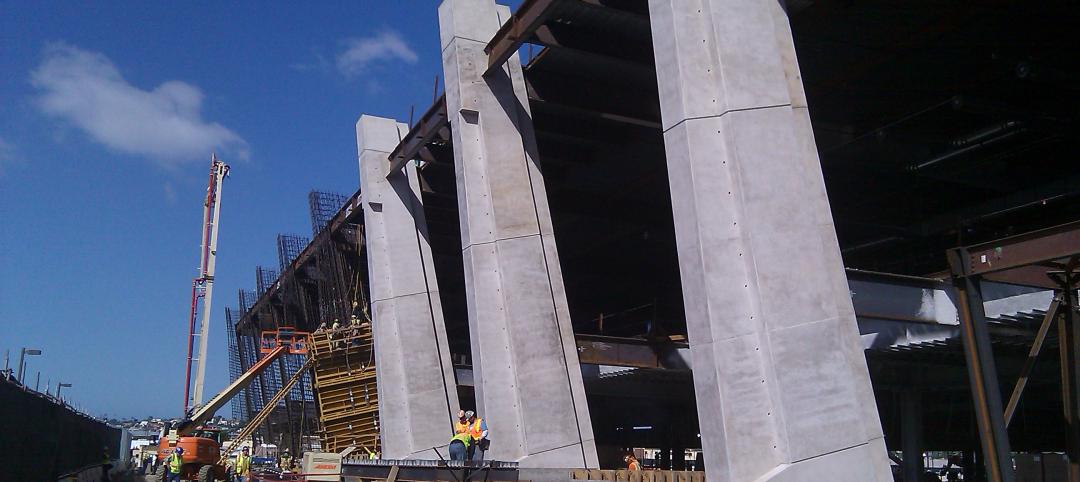The details of Salt Lake City International Airport’s new $1.8 billion terminal have been released.
The redevelopment, designed by HOK, features a three-story, 1.7 million-sf terminal and concourse that will serve up to 23 million passengers a year. An interior room called the Canyon will be at the center of the terminal. It will hold security screening areas, and shopping and dining facilities. A large wavy sculpture by artist Gordon Huether will line the walls.
A 4,000-foot-long concourse connected to the terminal will have 38 gates. A split-level roadway will put departures and arrivals on different levels, and a new parking garage will have 3,600 parking spaces.
The building will have floor-to-ceiling windows that that show off the airfield, the Great Salt Lake, and the Wasatch and Oquirrh mountains.
“One of the best things about coming into Salt Lake City is flying through the valley between the mountain ranges as you approach the airport,” said Robert Chicas, director of HOK’s Aviation + Transportation practice, in a statement. “By bringing the beauty of the environment into the facility and incorporating sustainable design strategies that create a healthy, pleasant atmosphere, the terminal becomes an extension of that experience.”
HOK is targeting LEED Gold certification by using sustainable designs and minimizing its footprint. High-performance glazing will draw in daylight and prevent heat gain, and energy-efficient lighting and mechanical systems will also help the airport save costs. HOK will also outfit the building to lessen seismic risk.
The new facilities will replace 29 outdated structures, which includes three terminals and five concourses. The new terminal will open in 2020, and the entire project will be complete by 2023.
Holder Construction and Big-D Construction (HDJV) is the general contractor of the project.
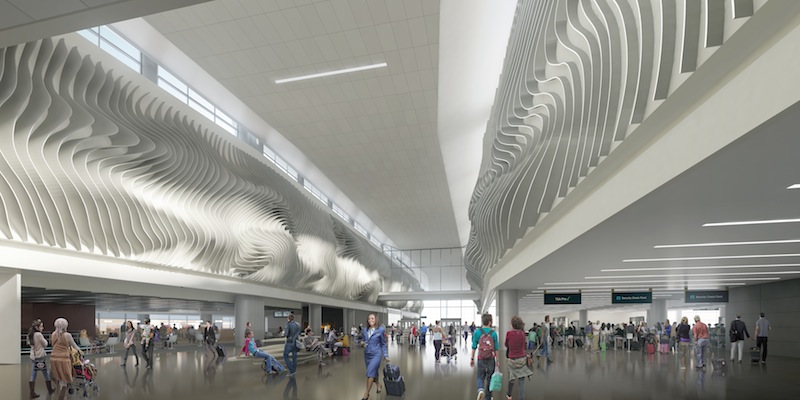 A large-scale sculpture by artist Gordon Huether will line the Canyon's walls.
A large-scale sculpture by artist Gordon Huether will line the Canyon's walls.
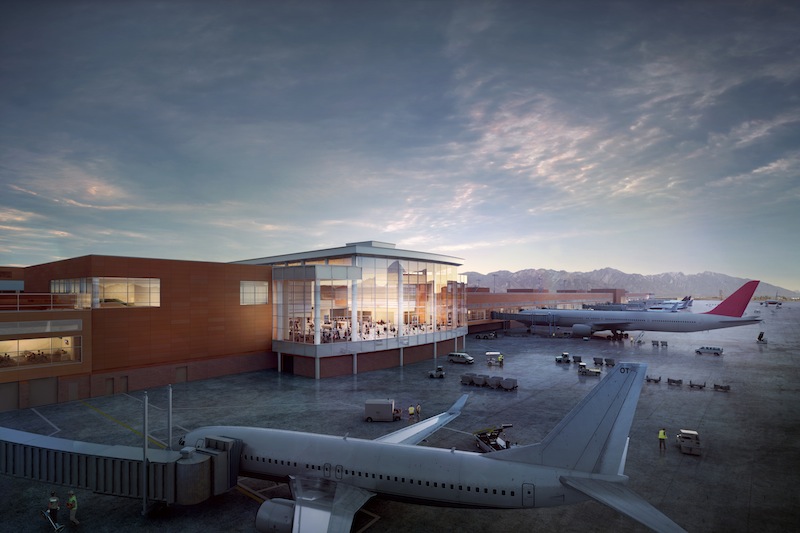 Floor-to-ceiling glass will display the nearby Wasatch and Oquirrh mountains.
Floor-to-ceiling glass will display the nearby Wasatch and Oquirrh mountains.
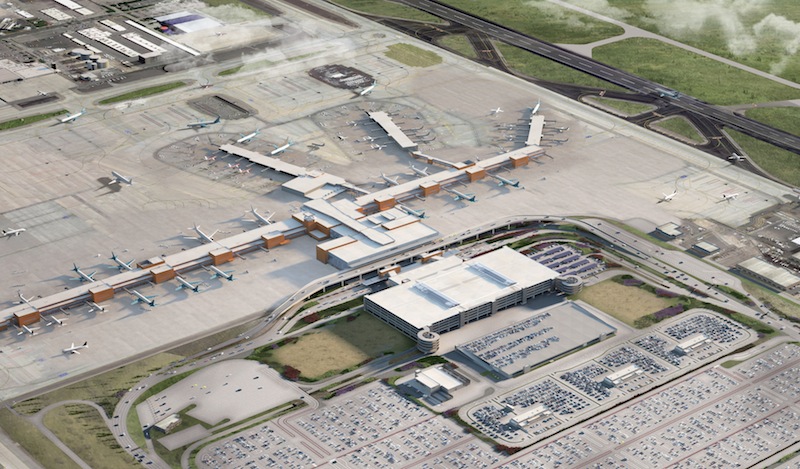 The terminal is three stories and has 1.7 million sf. A split-level roadway separates arrivals and departures.
The terminal is three stories and has 1.7 million sf. A split-level roadway separates arrivals and departures.
Related Stories
| Apr 30, 2013
Tips for designing with fire rated glass - AIA/CES course
Kate Steel of Steel Consulting Services offers tips and advice for choosing the correct code-compliant glazing product for every fire-rated application. This BD+C University class is worth 1.0 AIA LU/HSW.
| Apr 2, 2013
6 lobby design tips
If you do hotels, schools, student unions, office buildings, performing arts centers, transportation facilities, or any structure with a lobby, here are six principles from healthcare lobby design that make for happier users—and more satisfied owners.
| Feb 22, 2013
Zaha Hadid to help plan new London-area airport hub
The Mayor of London has appointed Zaha Hadid Architects to help create a major new airport in southeastern England.
| Jan 31, 2013
More severe wind storms should prompt nationwide reexamination of building codes, says insurance expert
The increased number and severity of storms with high winds nationally should prompt a reexamination of building codes in every community, says Mory Katz, vice president, Verisk Insurance Solutions Commercial Property, Jersey City, N.J.
| Aug 28, 2012
McCarthy begins construction on transportation center at Bob Hope Airport
Designed to meet LEED silver certification standards, the facility will feature unique, above ground base isolators that will resist a maximum credible earthquake.
| Jun 14, 2012
Viscardi joins LEO A DALY as VP, corporate director of aviation programs
Viscardi will be responsible for providing the vision and strategy for growing the firm’s aviation practice, identifying and establishing new clients, as well as maintaining existing client relationships.
| Jun 1, 2012
New BD+C University Course on Insulated Metal Panels available
By completing this course, you earn 1.0 HSW/SD AIA Learning Units.
| May 30, 2012
Construction milestone reached for $1B expansion of San Diego International Airport
Components of the $9-million structural concrete construction phase included a 700-foot-long, below-grade baggage-handling tunnel; metal decks covered in poured-in-place concrete; slab-on-grade for the new terminal; and 10 exterior architectural columns––each 56-feet tall and erected at a 14-degree angle.
| May 29, 2012
Reconstruction Awards Entry Information
Download a PDF of the Entry Information at the bottom of this page.
| May 24, 2012
2012 Reconstruction Awards Entry Form
Download a PDF of the Entry Form at the bottom of this page.



