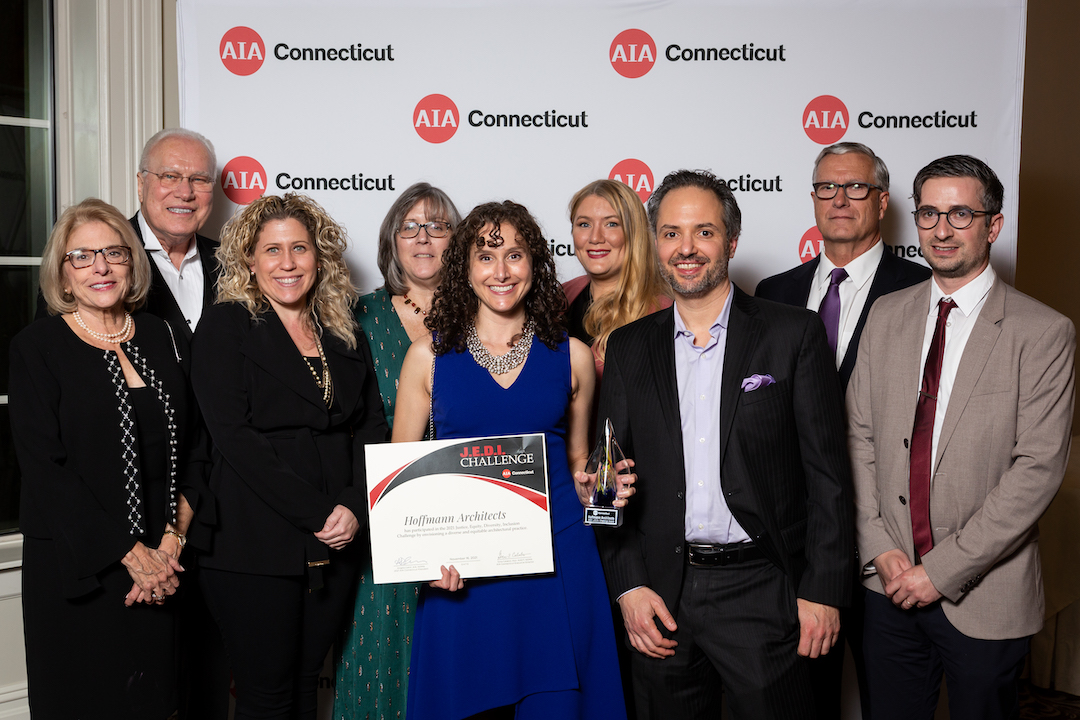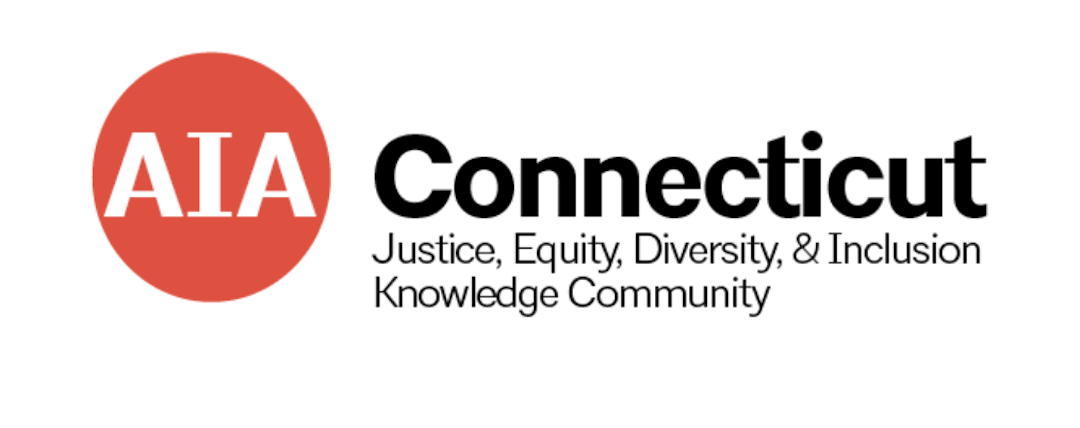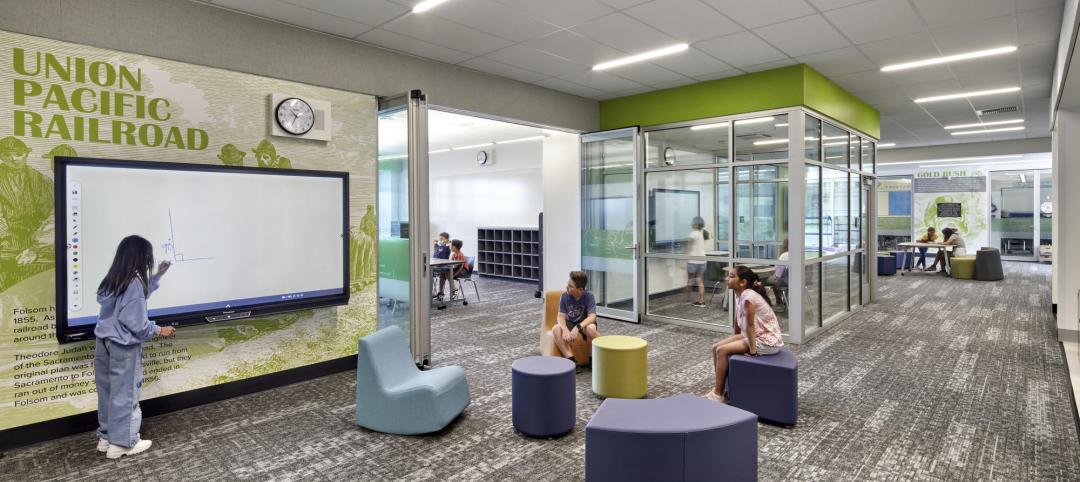Hoffmann Architects, an architecture and engineering firm specializing in the rehabilitation of building exteriors, received the Justice, Equity,
Diversity & Inclusion (J.E.D.I.) Award from the Connecticut Chapter of the American Institute of Architects (AIA Connecticut) at the annual awards gala on November 16 at Aria in Prospect, Connecticut.
The AIA Connecticut J.E.D.I. Challenge, launched in November 2020, offers member firms the opportunity to commit to actions in each of the Challenge areas, which include:
Justice: Acknowledging and denouncing racism and sexism, removing barriers to opportunities, and promoting the success of all individuals in the profession.
Equity: Providing balanced resources and opportunities to ensure every practitioner can
reach an equal outcome.
Diversity: Encompassing an array of practitioners who represent varied experiences
and perspectives.
Inclusion: Fostering a sense of belonging for all voices and perspectives to feel welcomed, respected, supported and valued to fully participate.

Eleven firms participated in the AIA Connecticut J.E.D.I. Challenge, signing a pledge to promote J.E.D.I. outcomes in architecture, engineering, and construction, with voluntary action items related to staff, firm, education/community, and innovation. From among these participants, Hoffmann Architects was singled out for special recognition.
“Hoffmann Architects was awarded the inaugural J.E.D.I. Award for their outstanding strategies and efforts in creating an environment for the future of the architecture practice,” said Gina Calabro, Hon. AIA, Executive Director of AIA Connecticut. Calabro and Angela Cahill, AIA, President of AIA Connecticut, recognized Hoffmann Architects for the firm’s ambitious initiatives, including:
• Established a Diversity Advancement Scholarship with the Connecticut Architecture Foundation for students of color pursuing architecture and
engineering careers.
• Initiated a Student Loan Repayment Program for employees to assist in paying down student debt, which disproportionately impacts people of color.
• Conducted an Inclusion and Belonging Survey to establish a baseline on employees’ feelings about the workplace culture.
• Created a dynamic, interactive internal Diversity & Inclusion Blog.
• Started a D&I Book Club for staff to share conversation about challenging topics.
• Connected with ACE Mentor Program affiliates to provide volunteer mentorship opportunities for staff.
• Participated regularly in online Diversity Challenges from the United Way and other organizations.
• Provided a J.E.D.I. Education Training session with an outside consultant for firm leadership and will host a session for all employees in January.
Hoffmann Architects’ Diversity & Inclusion Committee includes Alison Hoffmann, Communications Manager and committee chair; Russell Sanders, AIA, President of Hoffmann Architects; Cindy Lattanzio, Human Resources Manager; Donna Rehm- McCabe, Controller; and five members of the firm’s technical staff, Guilherme Pinho, Kelsey Greenleaf, Nupur Khadilkar, Rob Fraguada, and Merlyn Rivera. Also in
attendance at the Gala were John Hoffmann, FAIA, Executive Chairman, and Avi Kamrat, CFO, who have championed the actions of the committee since its inception.
“I am proud of the work we have done and honored to be recognized by AIA Connecticut,” said Alison Hoffmann, in remarks at the Awards Gala. “These steps, while admirable, are just the beginning. We need to do more – as a firm, as a profession – to build a pipeline for talented students of diverse backgrounds, races, ethnicities, and cultures to enter the design fields. We need to do more to attract, retain, and support architecture graduates entering the workforce, and to create a work culture that supports diverse viewpoints and experiences. Let’s all use this moment as a challenge to do more and be better.”
More information on the AIA Connecticut J.E.D.I. Challenge is available at: https://aiact.org/committees/diversity-equity-inclusion-community/.
Related Stories
K-12 Schools | Apr 30, 2024
Fully electric Oregon elementary school aims for resilience with microgrid design
The River Grove Elementary School in Oregon was designed for net-zero carbon and resiliency to seismic events, storms, and wildfire. The roughly 82,000-sf school in a Portland suburb will feature a microgrid—a small-scale power grid that operates independently from the area’s electric grid.
AEC Tech | Apr 30, 2024
Lack of organizational readiness is biggest hurdle to artificial intelligence adoption
Managers of companies in the industrial sector, including construction, have bought the hype of artificial intelligence (AI) as a transformative technology, but their organizations are not ready to realize its promise, according to research from IFS, a global cloud enterprise software company. An IFS survey of 1,700 senior decision-makers found that 84% of executives anticipate massive organizational benefits from AI.
Codes and Standards | Apr 30, 2024
Updated document details methods of testing fenestration for exterior walls
The Fenestration and Glazing Industry Alliance (FGIA) updated a document serving a recommended practice for determining test methodology for laboratory and field testing of exterior wall systems. The document pertains to products covered by an AAMA standard such as curtain walls, storefronts, window walls, and sloped glazing. AAMA 501-24, Methods of Test for Exterior Walls was last updated in 2015.
MFPRO+ News | Apr 29, 2024
World’s largest 3D printer could create entire neighborhoods
The University of Maine recently unveiled the world’s largest 3D printer said to be able to create entire neighborhoods. The machine is four times larger than a preceding model that was first tested in 2019. The older model was used to create a 600 sf single-family home made of recyclable wood fiber and bio-resin materials.
K-12 Schools | Apr 29, 2024
Tomorrow's classrooms: Designing schools for the digital age
In a world where technology’s rapid pace has reshaped how we live, work, and communicate, it should be no surprise that it’s also changing the PreK-12 education landscape.
Adaptive Reuse | Apr 29, 2024
6 characteristics of a successful adaptive reuse conversion
In the continuous battle against housing shortages and the surplus of vacant buildings, developers are turning their attention to the viability of adaptive reuse for their properties.
AEC Innovators | Apr 26, 2024
National Institute of Building Sciences announces Building Innovation 2024 schedule
The National Institute of Building Sciences is hosting its annual Building Innovation conference, May 22-24 at the Capital Hilton in Washington, D.C. BI2024 brings together everyone who impacts the built environment: government agencies, contractors, the private sector, architects, scientists, and more.
Mass Timber | Apr 25, 2024
Bjarke Ingels Group designs a mass timber cube structure for the University of Kansas
Bjarke Ingels Group (BIG) and executive architect BNIM have unveiled their design for a new mass timber cube structure called the Makers’ KUbe for the University of Kansas School of Architecture & Design. A six-story, 50,000-sf building for learning and collaboration, the light-filled KUbe will house studio and teaching space, 3D-printing and robotic labs, and a ground-level cafe, all organized around a central core.
Sports and Recreational Facilities | Apr 25, 2024
How pools can positively affect communities
Clark Nexsen senior architects Jennifer Heintz and Dorothea Schulz discuss how pools can create jobs, break down barriers, and create opportunities within communities.
Senior Living Design | Apr 24, 2024
Nation's largest Passive House senior living facility completed in Portland, Ore.
Construction of Parkview, a high-rise expansion of a Continuing Care Retirement Community (CCRC) in Portland, Ore., completed recently. The senior living facility is touted as the largest Passive House structure on the West Coast, and the largest Passive House senior living building in the country.

















