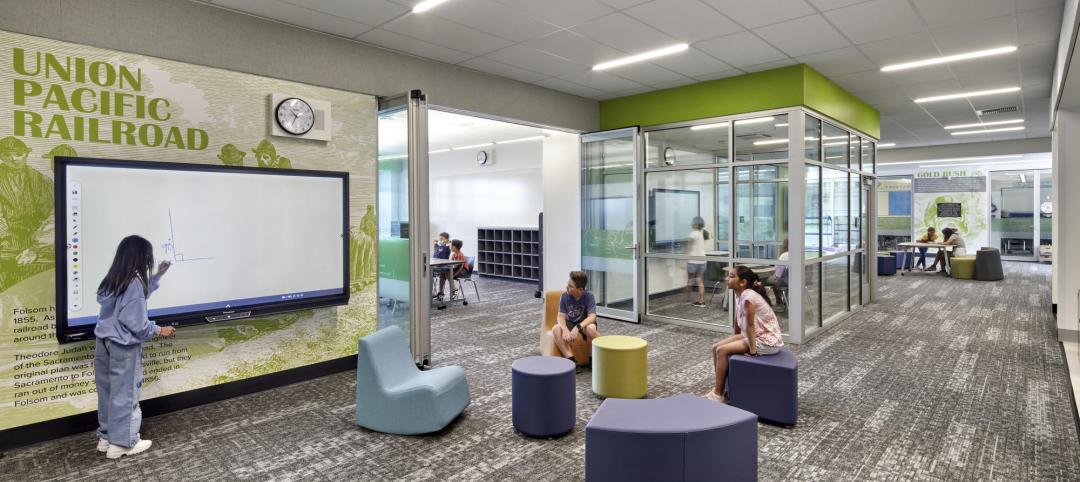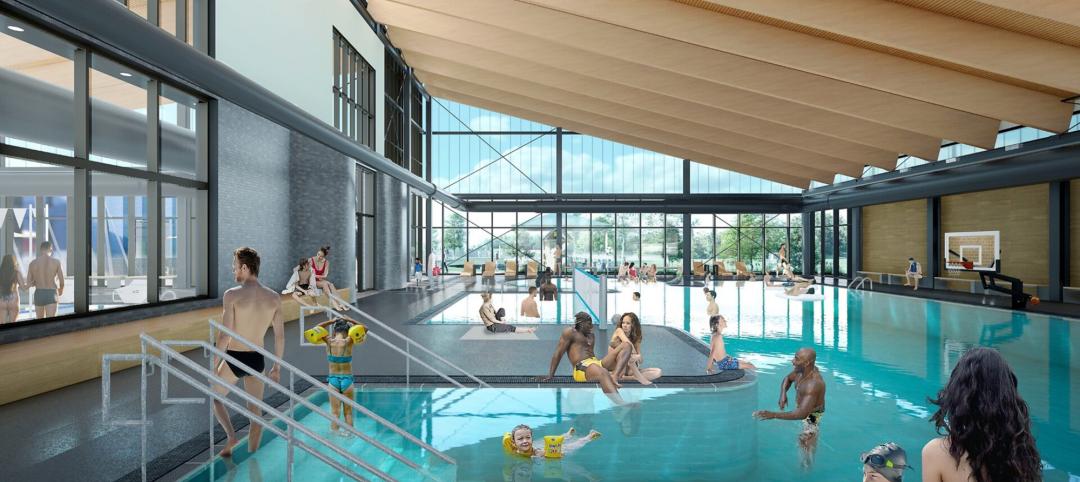HKS Architects, Inc., a national architectural firm with 28 U.S. and international offices, has formed the HKS Science & Technology practice.
Specializing in the planning and design of highly technical building types, HKS’s Science & Technology practice offers the broadest range of services available to the academic and biomedical research, biotechnology, pharmaceutical and medical device community, including laboratory programming, planning and design, strategic science planning and laboratory equipment planning.
“We know that the continuum of new science and emerging technologies is evolving with ever-increasing momentum,” said Ralph Hawkins, president and CEO of HKS, Inc. “Offering science and technology services to our clients is part of HKS’s strategy to provide the most comprehensive services to meet their constantly changing and evolving needs.”
H. Michael Smith, AIA, LEED AP, senior vice president, is HKS’s National Science & Technology Practice Leader. With more than 27 years of experience in a wide range of renovation, adaptive reuse and new construction projects, Smith has focused his entire career on the design of science and technology building types. Working for clients in the corporate, institutional, academic and government market sectors, he has directed, managed, programmed and designed many notable projects, including academic and biomedical teaching and research laboratories, biotechnology and pharmaceutical research and production facilities, cleanrooms for microelectronics and medical device manufacture, and animal research facilities, among others.
For the past decade, Smith has held principal-level, science-practice leadership positions at some of the nation’s largest architectural firms and has been responsible for the development of such notable science buildings as the Wallis Annenberg Research Center at the House Research Institute in Los Angeles, Calif.; the Arnold and Mabel Beckman Cancer Immunotherapeutics and Tumor Immunology Building at the City of Hope National Medical Center in Duarte, Calif.; the Donald P. Shiley Center for Science & Technology at the University of San Diego in San Diego, Calif.; and the Dana & David Dornsife Cognitive Neuroscience Imaging Center at the University of Southern California in Los Angeles, Calif.
Demonstrating the HKS Science & Technology practice’s commitment to achieving excellence in science and technology facilities design, the firm acquired world-renowned laboratory planning firm Earl Walls Associates, which will be rebranded as Earl Walls Consultancy, a division of HKS. With more than 2,500 laboratories to its credit, totaling over 200 million gross square feet, Earl Walls Associates grew from the 1962 collaboration among Dr. Jonas Salk, architect Louis I. Kahn and founder Earl Walls. Together they designed the Salk Institute, which established new milestones for laboratory facilities design. For the past five decades, Earl Walls Associates was integral to the development and innovation of many of the world’s modern laboratory planning concepts, including 22 awarded projects in R&D Magazine’s “Laboratory of the Year” competition.
Ken DeBoer and Ned Michalowski lead the Earl Walls Consultancy, based in San Diego, Calif. DeBoer, with 37 years of experience, is a programmer and planner with a complete understanding of the technical issues involved in highly complex laboratories and their support systems. His portfolio includes facilities for numerous government and academic institutions, ranging from sophisticated national core facilities to instructional laboratories for community colleges. More than 25 years ago, DeBoer began his laboratory planning career working with Earl Walls.
Michalowski has gained varied experience in the programming and design of laboratory facilities for the federal government, academia, private sector and institutional research. He joined Earl Walls in 1985 and has extensive experience providing strategic science planning, programming and design for numerous projects of various sizes, types and complexity. His projects have won awards including R&D Magazine's 1995 “Laboratory of the Year” for Ciba-Geigy's Life Sciences Building.
“DNA genetic coding didn’t exist 20 years ago,” said DeBoer. “Today, scientists are reinventing science as new methods and technologies become available. In turn, we must design facilities to accommodate both existing and future technologies. We speak the language of scientists, offering a distinct blend of technical knowledge and design creativity.”
Examples of innovative science and technology projects include:
- University of Texas, MD Anderson Cancer Center Clinical Research Building, Houston, Texas
- University of Arkansas for Medical Sciences, Biomedical Research Center, Little Rock, Arkansas
- University of Texas Southwestern Medical Center, Clements Advanced Medical Imaging Center, Dallas, Texas
- Brooke Army Medical Center, Institute of Surgical Research, Fort Sam Houston, Texas
- Utah State University, Widtsoe Hall Chemistry Building, Logan, Utah
- Instituto de Diagnóstico y Referencia Epidemiológicos (InDRE), Infectious Disease Laboratories, Mexico City, Mexico
- The Salk Institute for Biological Studies, La Jolla, California
- National Institutes of Health, Mark O. Hatfield Clinical Research Center, Bethesda, Maryland
- Ciba Geigy Pharmaceuticals, Life Sciences Building, Summit, New Jersey
- National Institute of Standards and Technology (NIST), Advanced Measurement Laboratory, Gaithersburg, Maryland
- Genomics Institute of the Novartis Research Foundation, La Jolla, California
- University of Alabama, Shelby Hall Interdisciplinary Science Building, Tuscaloosa, Alabama
- Pacific Northwest Laboratories, Environmental Molecular Sciences Laboratory, Richland, Washington
- University of Wisconsin, Microbial Sciences Building, Madison, Wisconsin
“Science and technology facilities should inspire creativity and innovation, foster collaboration among colleagues and peers, attract and retain the best and brightest talent, and effectively represent an institution’s desired image to the public,” said Smith. “I am passionate about our work and committed to delivering facilities for science that meet the highest expectations of our clients, while respecting their time and budget constraints.” BD+C
Related Stories
AEC Tech | Apr 30, 2024
Lack of organizational readiness is biggest hurdle to artificial intelligence adoption
Managers of companies in the industrial sector, including construction, have bought the hype of artificial intelligence (AI) as a transformative technology, but their organizations are not ready to realize its promise, according to research from IFS, a global cloud enterprise software company. An IFS survey of 1,700 senior decision-makers found that 84% of executives anticipate massive organizational benefits from AI.
Codes and Standards | Apr 30, 2024
Updated document details methods of testing fenestration for exterior walls
The Fenestration and Glazing Industry Alliance (FGIA) updated a document serving a recommended practice for determining test methodology for laboratory and field testing of exterior wall systems. The document pertains to products covered by an AAMA standard such as curtain walls, storefronts, window walls, and sloped glazing. AAMA 501-24, Methods of Test for Exterior Walls was last updated in 2015.
MFPRO+ News | Apr 29, 2024
World’s largest 3D printer could create entire neighborhoods
The University of Maine recently unveiled the world’s largest 3D printer said to be able to create entire neighborhoods. The machine is four times larger than a preceding model that was first tested in 2019. The older model was used to create a 600 sf single-family home made of recyclable wood fiber and bio-resin materials.
K-12 Schools | Apr 29, 2024
Tomorrow's classrooms: Designing schools for the digital age
In a world where technology’s rapid pace has reshaped how we live, work, and communicate, it should be no surprise that it’s also changing the PreK-12 education landscape.
Adaptive Reuse | Apr 29, 2024
6 characteristics of a successful adaptive reuse conversion
In the continuous battle against housing shortages and the surplus of vacant buildings, developers are turning their attention to the viability of adaptive reuse for their properties.
AEC Innovators | Apr 26, 2024
National Institute of Building Sciences announces Building Innovation 2024 schedule
The National Institute of Building Sciences is hosting its annual Building Innovation conference, May 22-24 at the Capital Hilton in Washington, D.C. BI2024 brings together everyone who impacts the built environment: government agencies, contractors, the private sector, architects, scientists, and more.
Mass Timber | Apr 25, 2024
Bjarke Ingels Group designs a mass timber cube structure for the University of Kansas
Bjarke Ingels Group (BIG) and executive architect BNIM have unveiled their design for a new mass timber cube structure called the Makers’ KUbe for the University of Kansas School of Architecture & Design. A six-story, 50,000-sf building for learning and collaboration, the light-filled KUbe will house studio and teaching space, 3D-printing and robotic labs, and a ground-level cafe, all organized around a central core.
Sports and Recreational Facilities | Apr 25, 2024
How pools can positively affect communities
Clark Nexsen senior architects Jennifer Heintz and Dorothea Schulz discuss how pools can create jobs, break down barriers, and create opportunities within communities.
Senior Living Design | Apr 24, 2024
Nation's largest Passive House senior living facility completed in Portland, Ore.
Construction of Parkview, a high-rise expansion of a Continuing Care Retirement Community (CCRC) in Portland, Ore., completed recently. The senior living facility is touted as the largest Passive House structure on the West Coast, and the largest Passive House senior living building in the country.
Hotel Facilities | Apr 24, 2024
The U.S. hotel construction market sees record highs in the first quarter of 2024
As seen in the Q1 2024 U.S. Hotel Construction Pipeline Trend Report from Lodging Econometrics (LE), at the end of the first quarter, there are 6,065 projects with 702,990 rooms in the pipeline. This new all-time high represents a 9% year-over-year (YOY) increase in projects and a 7% YOY increase in rooms compared to last year.

















