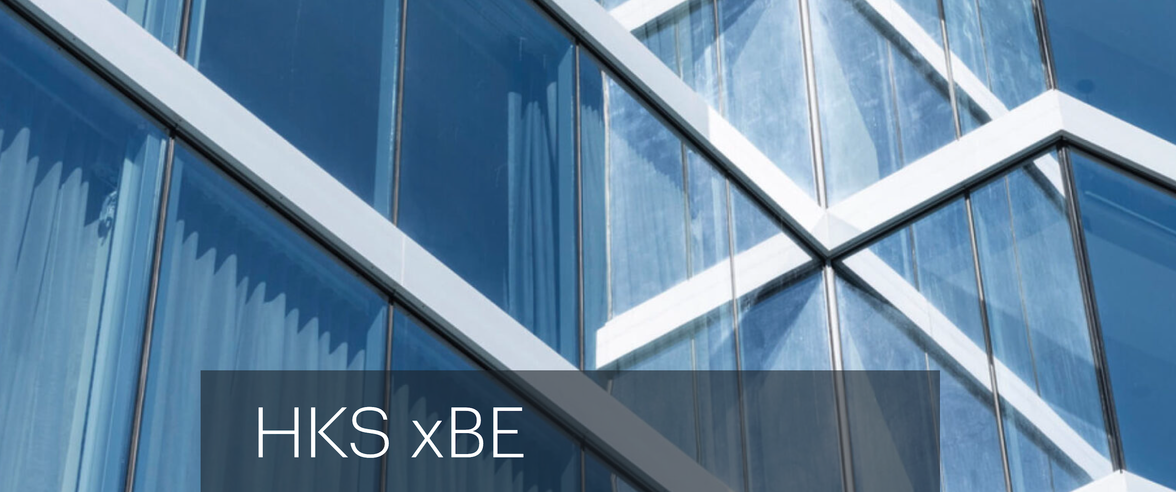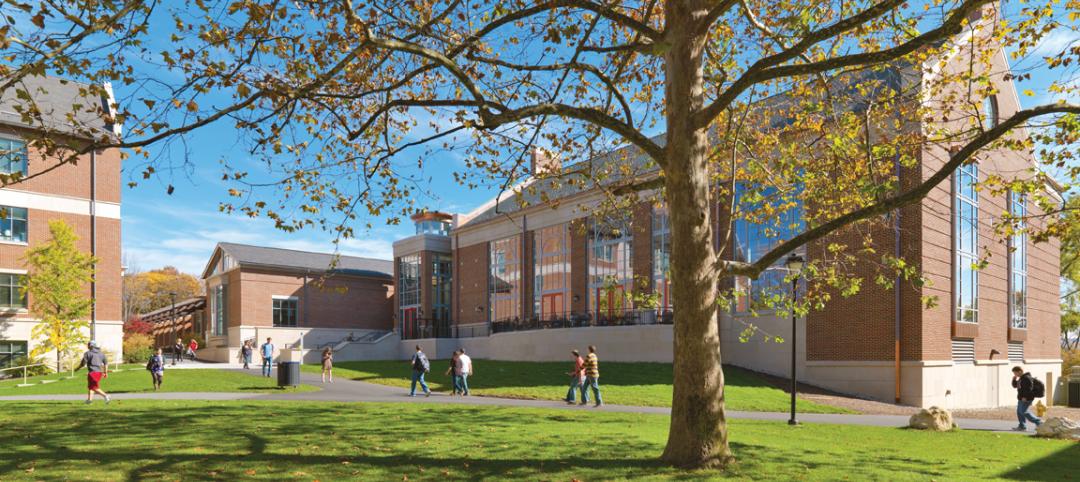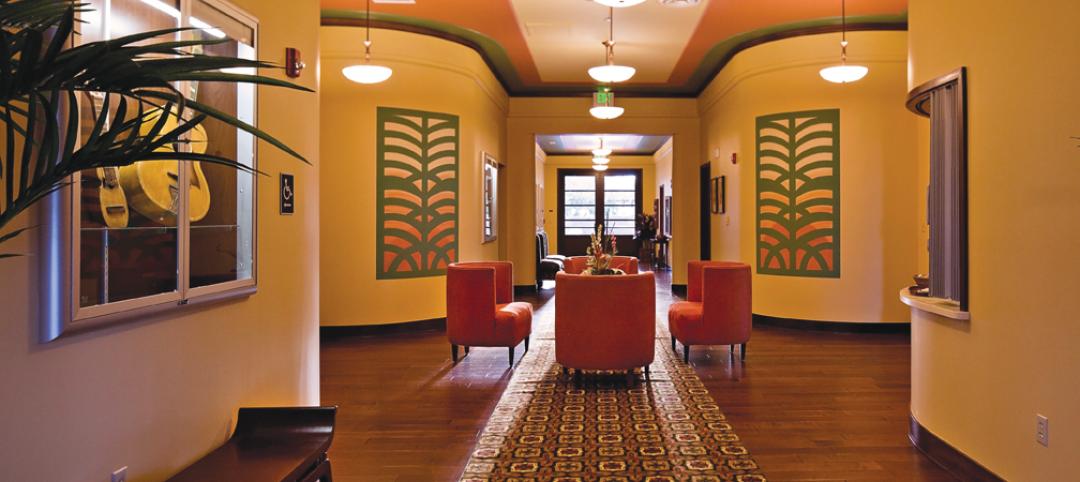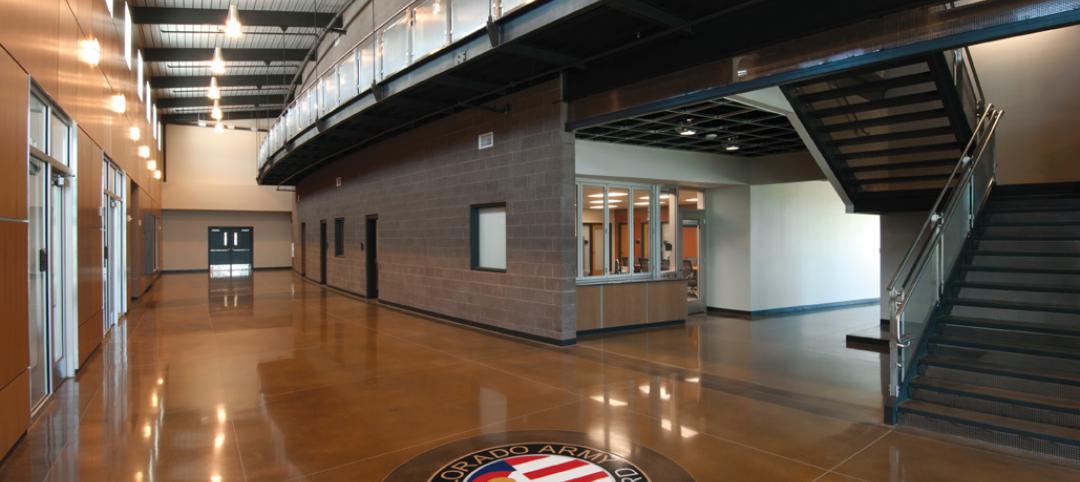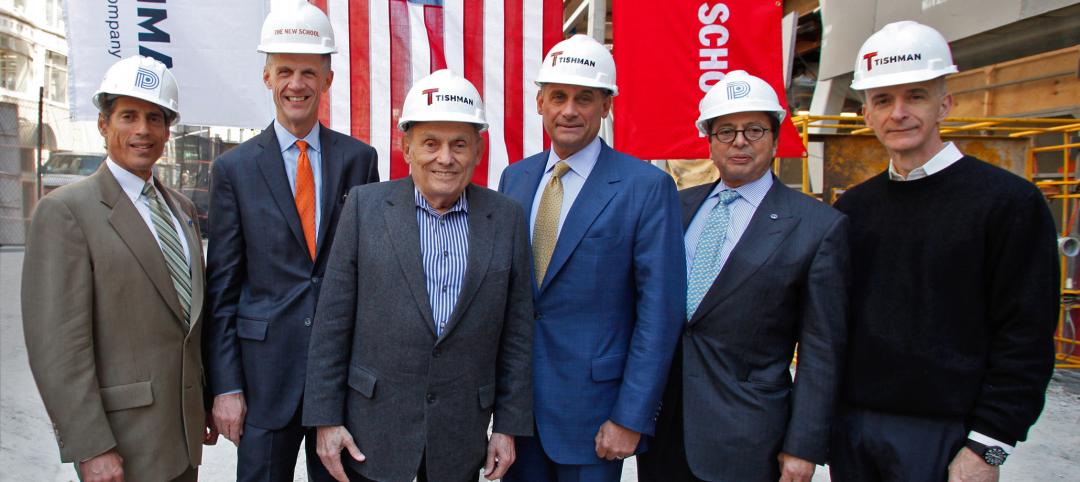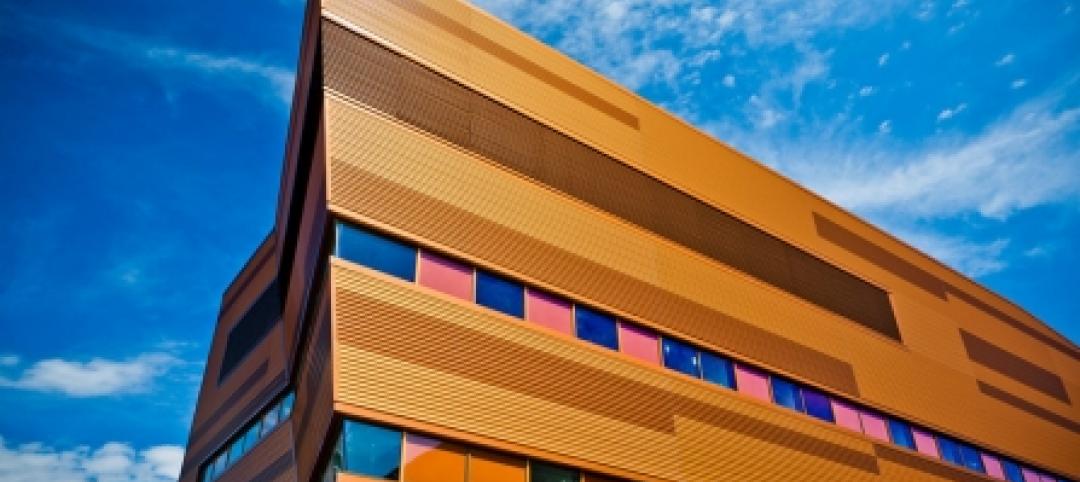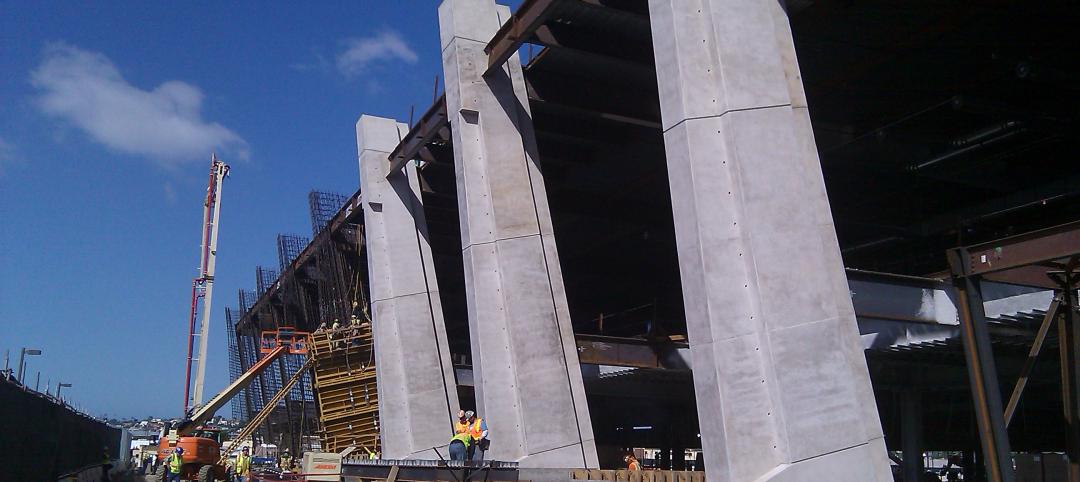Design firm HKS has launched a new partner diversity program that will work to build a more diverse AEC ecosystem.
Called “HKS xBE,” the program will give xBE firms (a term encompassing all disadvantaged businesses) and their members “access to opportunities to build relationships, pursue new work, and bolster innovation within the architecture and design professions,” according to HKS.
The program has two primary components: a 12-week seminar, xBE Rise; and an xBE Network, which aims to increase diversity among the organizations the firm partners with on design and construction projects.
Eligible firms must hold one of the following certifications: Minority or Women-Owned Business Enterprise (M/WBE), Disadvantaged Business Enterprise (DBE), Service-Disabled Veteran-Owned Businesses (SDVOB), Historically Underutilized Businesses (HUB), Disability-owned Business Enterprise (DIS), Small Business Enterprise (SBE) or LGBT Business Enterprise (LGBTBE).
“HKS is committed to building a more diverse workforce and partnership network across the AEC industry,” says HKS CEO Dan Noble. “We value a wide range of different ideas and perspectives which we believe enrich the profession of architecture, foster design innovation, and increase the community value of our work.”
Related Stories
| May 31, 2012
AIA Course: High-Efficiency Plumbing Systems for Commercial and Institutional Buildings
Earn 1.0 AIA/CES learning units by studying this article and successfully completing the online exam.
| May 31, 2012
2011 Reconstruction Award Profile: Seegers Student Union at Muhlenberg College
Seegers Student Union at Muhlenberg College has been reconstructed to serve as the core of social life on campus.
| May 31, 2012
2011 Reconstruction Awards Profile: Ka Makani Community Center
An abandoned historic structure gains a new life as the focal point of a legendary military district in Hawaii.
| May 31, 2012
5 military construction trends
Defense spending may be down somewhat, but there’s still plenty of project dollars out there if you know where to look.
| May 31, 2012
New School’s University Center in NYC topped out
16-story will provide new focal point for campus.
| May 31, 2012
Day & Zimmermann taps Jobe for ECM VP
Ken Jobe, a senior executive with 30+ years of industry-related experience, joins Day & Zimmermann to expand footprint in the process & industrial markets.
| May 31, 2012
Perkins+Will-designed engineering building at University of Buffalo opens
Clad in glass and copper-colored panels, the three-story building thrusts outward from the core of the campus to establish a new identity for the School of Engineering and Applied Sciences and the campus at large.
| May 30, 2012
Construction milestone reached for $1B expansion of San Diego International Airport
Components of the $9-million structural concrete construction phase included a 700-foot-long, below-grade baggage-handling tunnel; metal decks covered in poured-in-place concrete; slab-on-grade for the new terminal; and 10 exterior architectural columns––each 56-feet tall and erected at a 14-degree angle.
| May 30, 2012
Pringle Brandon in discussions to join forces with Perkins+Will
The London offices would be known as Pringle Brandon Perkins+Will.


