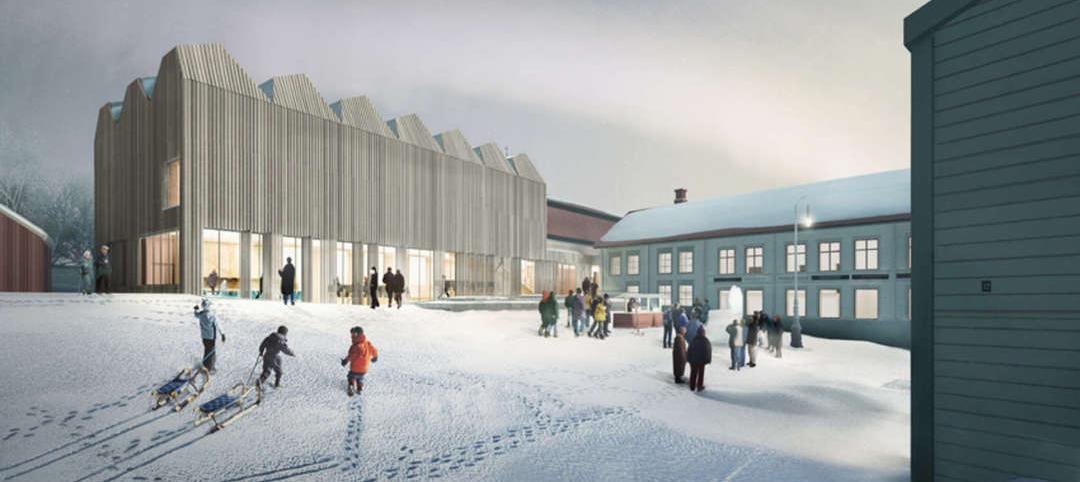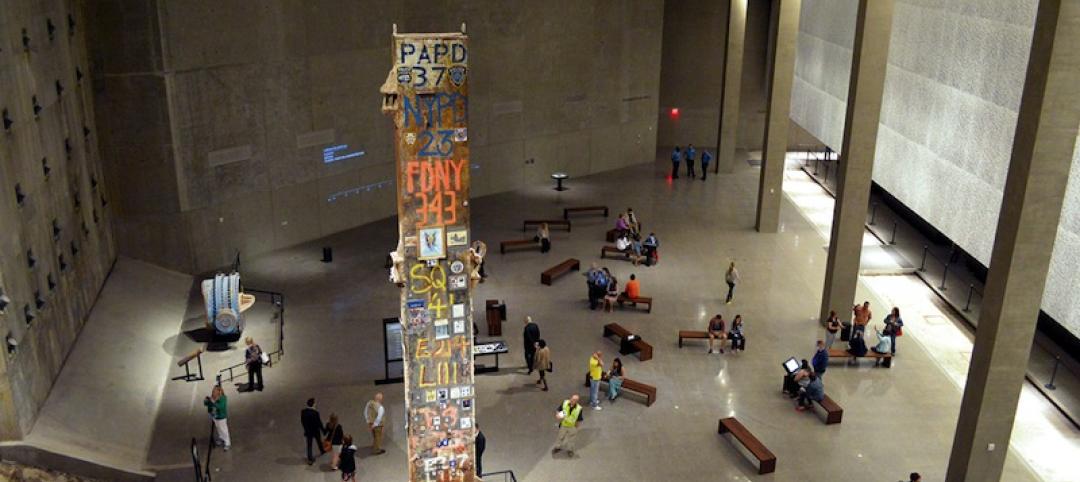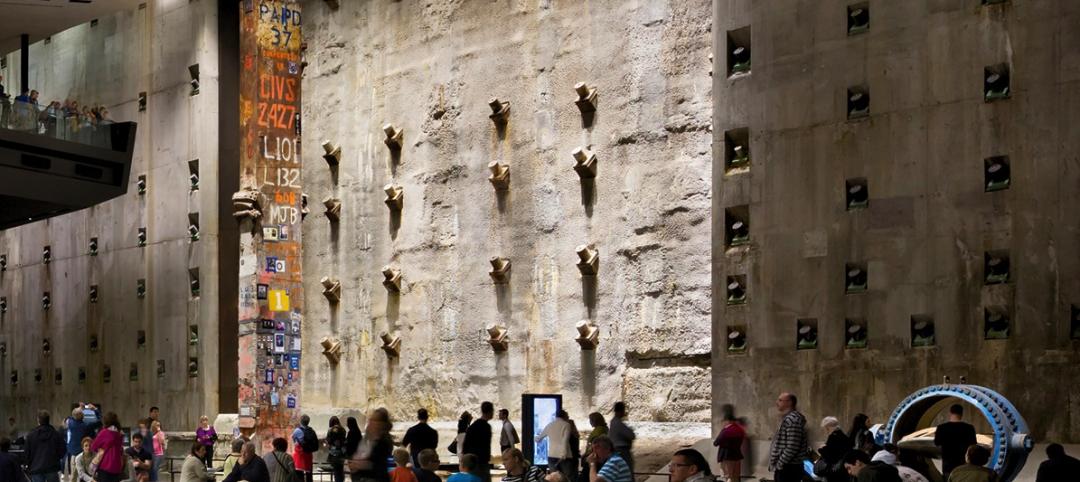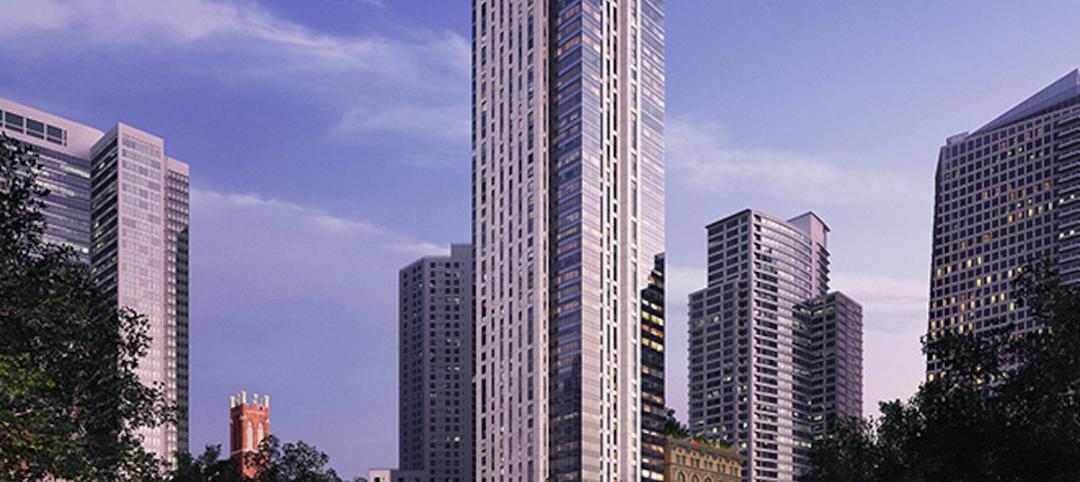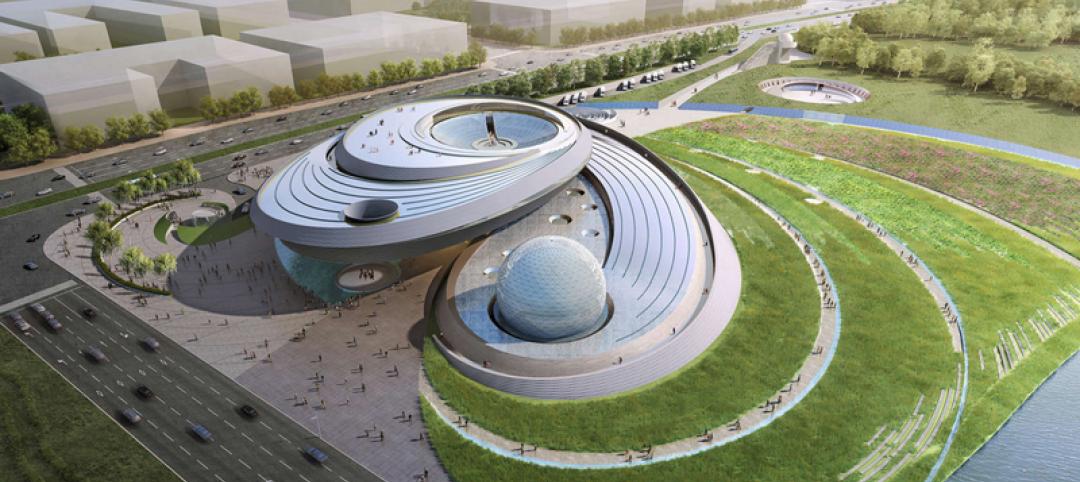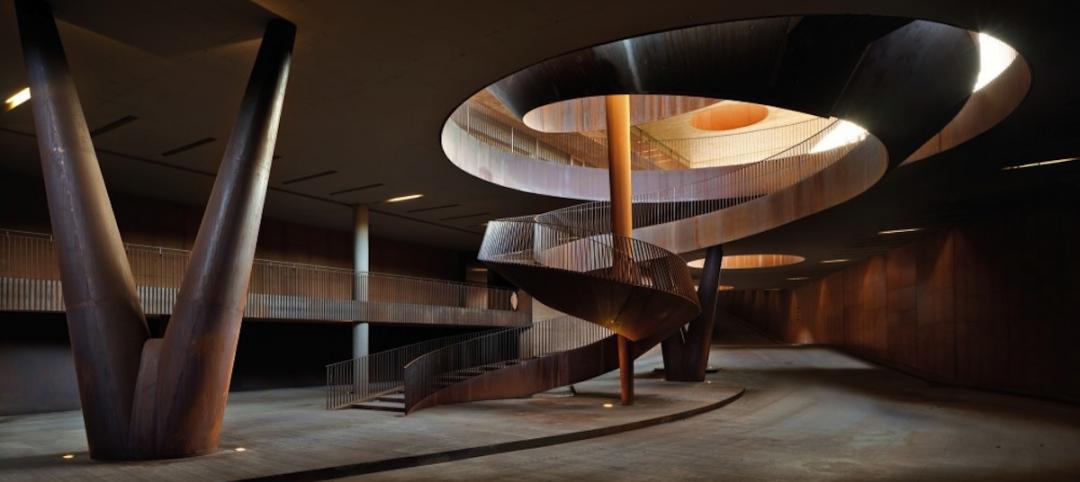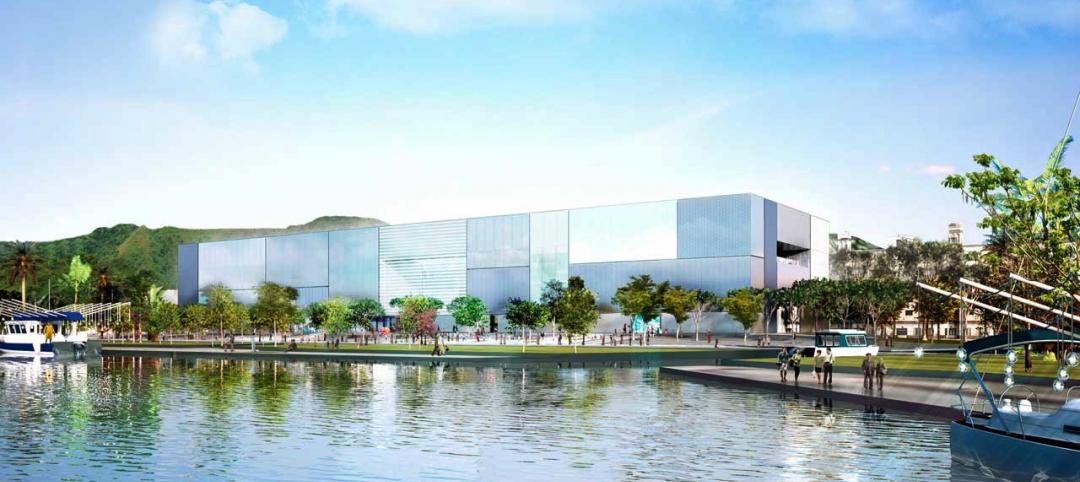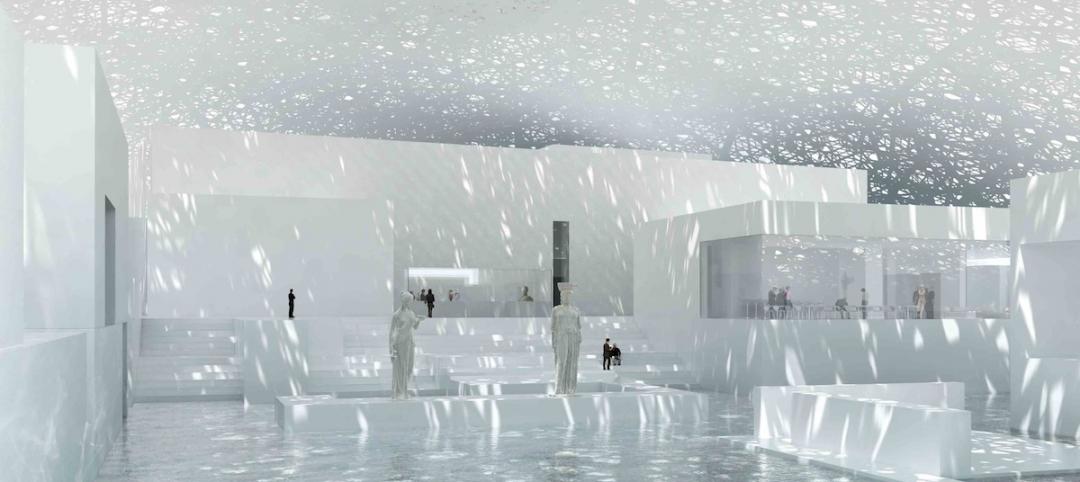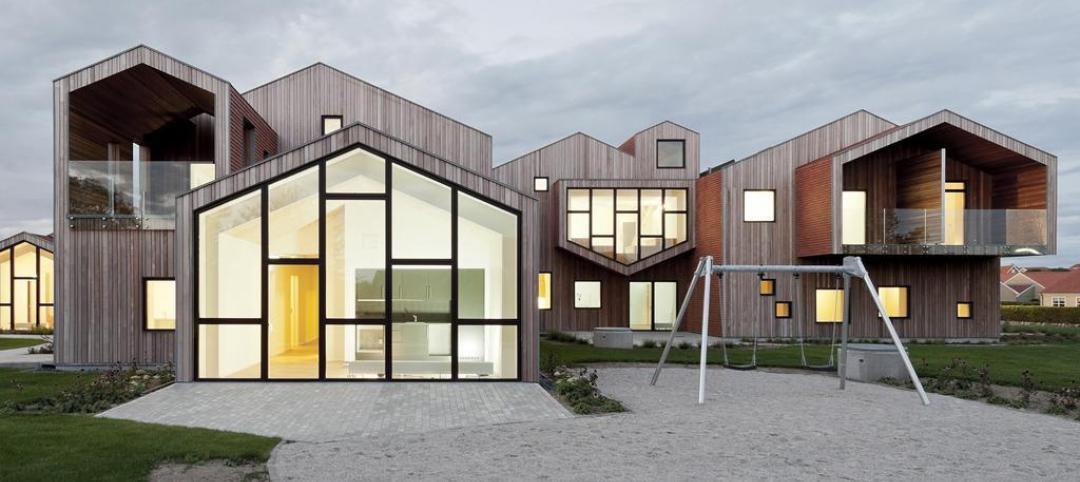With a collection of over 250,000 historic photographs and artifacts of agrarian and maritime culture of the Oregon Coast, the Coos History Museum and Maritime Collection had outgrown its previous home.
In 2000, a grant initiated a search for a new facility, but the grant stipulated the new museum be located on Highway 101 to provide a development catalyst for the historic wharf at Coos Bay. The museum’s new site is on the wharf at the gateway to Coos Bay with historic docks on the east, a cove to the south, and the historic roadway to the west. A future development will eventually rise to the north.
The goal for the design of the museum, which bridges the history of the region through stories of the Coos and Coquille Tribes, coal miners, loggers, farmers, and shipbuilders, was to create a building that paid tribute to the past while serving as a beacon for change along the waterfront.
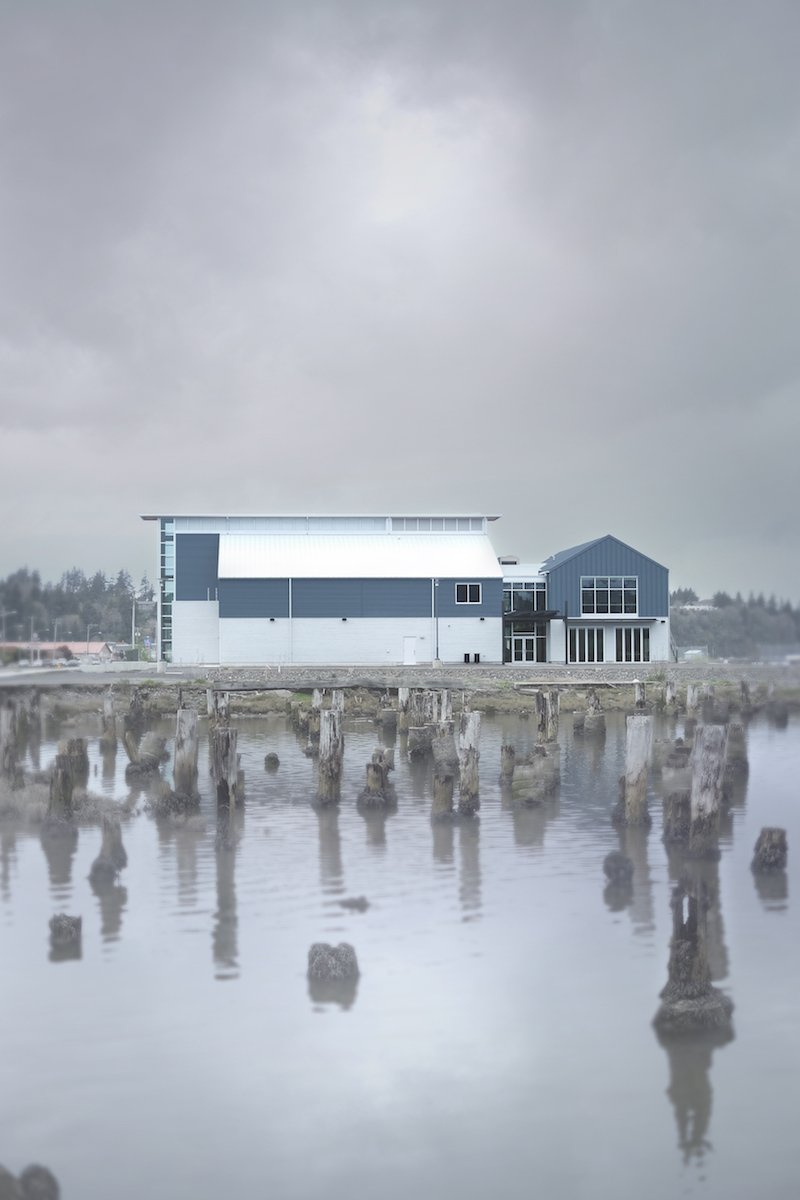 Photo courtesy of Signal Architecture & Research.
Photo courtesy of Signal Architecture & Research.
The resulting building has a simple barnlike form inspired by waterfront industrial facilities. A light well pierces the barn-shaped volume and provides a visual cue for circulation, stairs, and a central focal point from highway 101. A gift shop, multi-purpose space, and a large gallery are located on the ground floor. The second floor is dedicated to staff and volunteer offices, boardrooms, archives, and travelling gallery mezzanine. A stair tower serves as a repository for tall exhibits that require a 40-foot-tall exhibit space.
Miller Hull Partnership was the Architect of Record for the project and Signal Architecture & Research was the Project Design Lead.
Related Stories
Museums | Apr 10, 2015
Henning Larsen Architects designs timber museum extension in Sweden
The new extension will complement Österund’s wooded surroundings
Building Team Awards | Apr 10, 2015
14 projects that push AEC teaming to the limits
From Lean construction to tri-party IPD to advanced BIM/VDC coordination, these 14 Building Teams demonstrate the power of collaboration in delivering award-winning buildings. These are the 2015 Building Team Award winners.
Building Team Awards | Apr 9, 2015
9/11 museum triumphs over controversy
The Building Team for this highly visible project had much more than design, engineering, and construction problems to deal with.
High-rise Construction | Mar 16, 2015
Mexican Museum tower caught in turmoil to break ground this summer in San Francisco
Millennium Partners said it will break ground on the 53-story residential and museum tower while the lawsuits go through the appeals process.
Museums | Mar 9, 2015
Architecture based on astronomy principles for new planetarium in Shanghai
The ancient Chinese civilization left some of the earliest records of humans studying the stars and skies. To exhibit this long history, a new planetarium and astronomy museum is planned for construction in Shanghai.
Museums | Mar 5, 2015
A giant, silver loop in Dubai will house the Museum of the Future
The Sheikh of Dubai hopes the $136 million museum will serve as an incubator for ideas and real designs—a global destination for inventors and entrepreneurs.
Architects | Feb 27, 2015
5 finalists announced for 2015 Mies van der Rohe Award
Bjarke Ingels' Danish Maritime Museum and the Ravensburg Art Museum by Lederer Ragnarsdóttir Oei are among the five projects vying for the award.
Museums | Feb 18, 2015
Foster + Partners' National Museum of Marine Science and Technology breaks ground in Taiwan
The museum will be home to an aquarium, exhibition space, and waterfront views.
Museums | Feb 17, 2015
Light will shimmer through roof cutouts in Jean Nouvel’s Louvre Abu Dhabi
After many delays since construction started in 2009, the Jean Nouvel-designed Louvre Abu Dhabi is slated for completion sometime this year.
Architects | Feb 11, 2015
Shortlist for 2015 Mies van der Rohe Award announced
Copenhagen, Berlin, and Rotterdam are the cities where most of the shortlisted works have been built.


