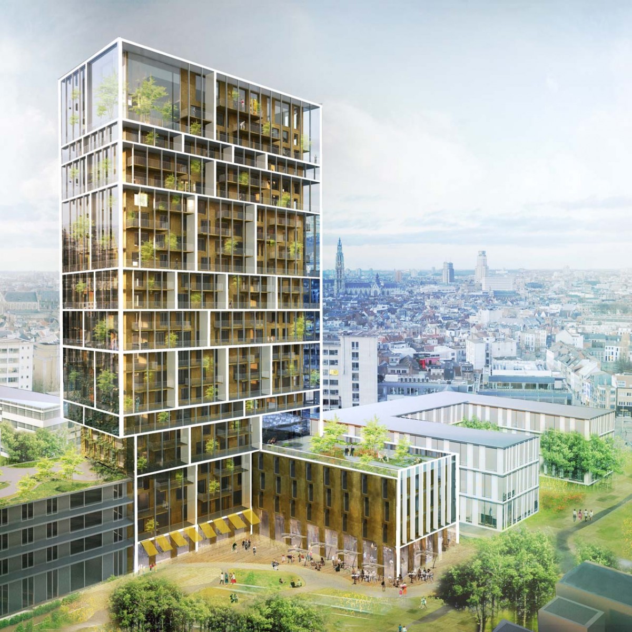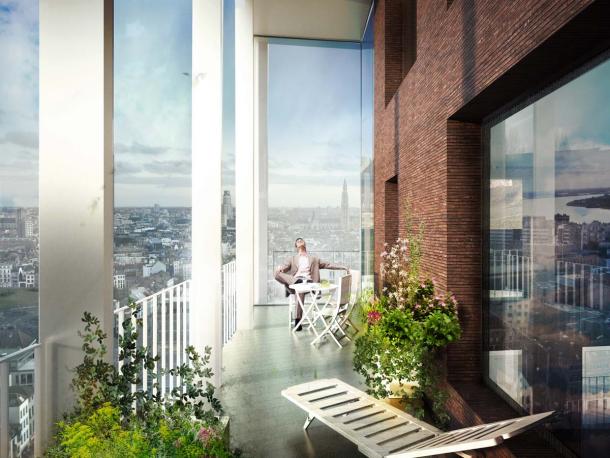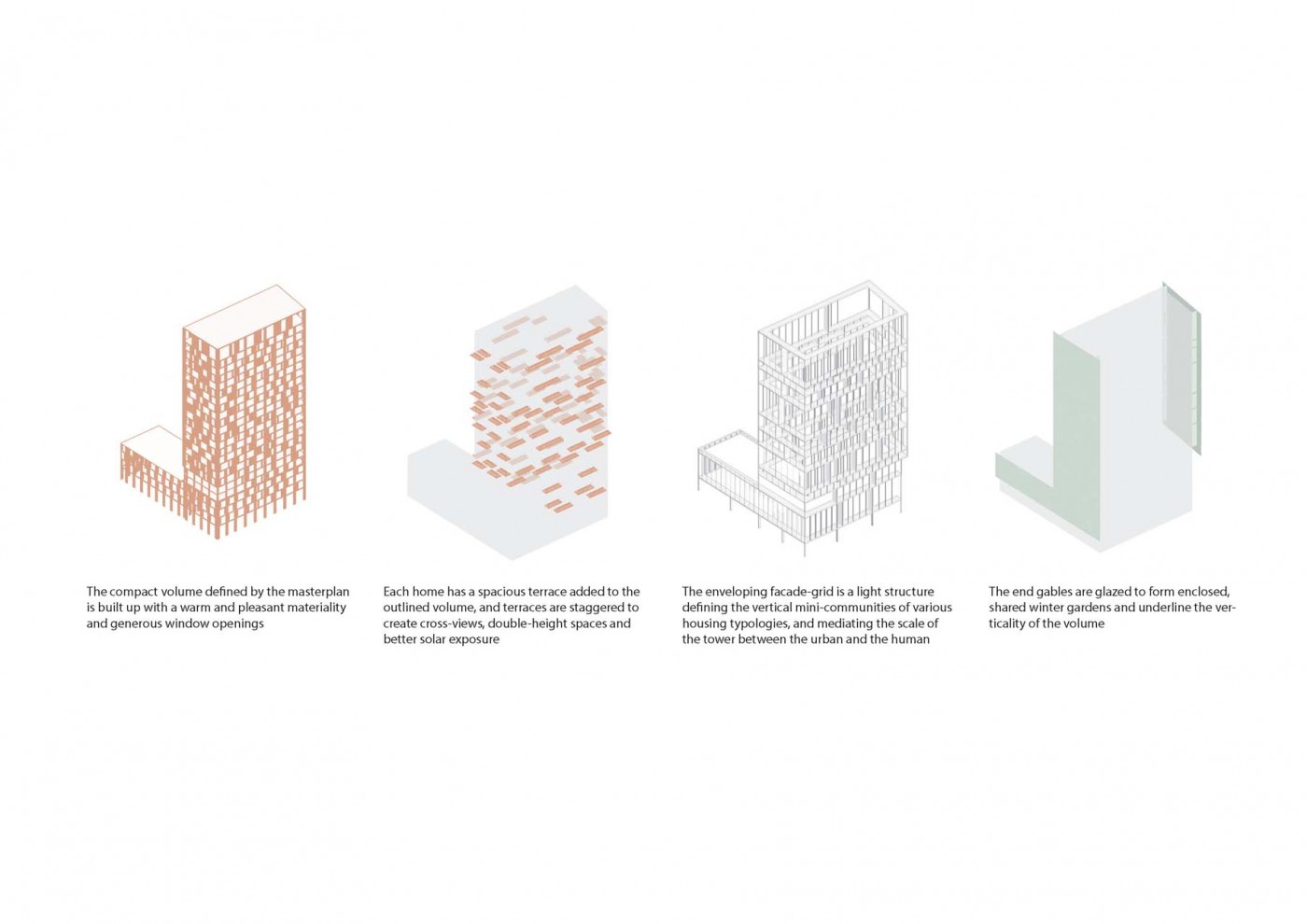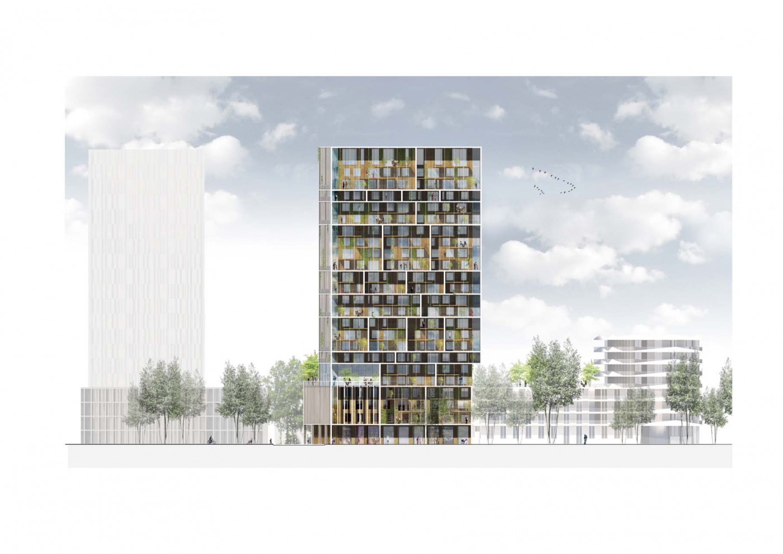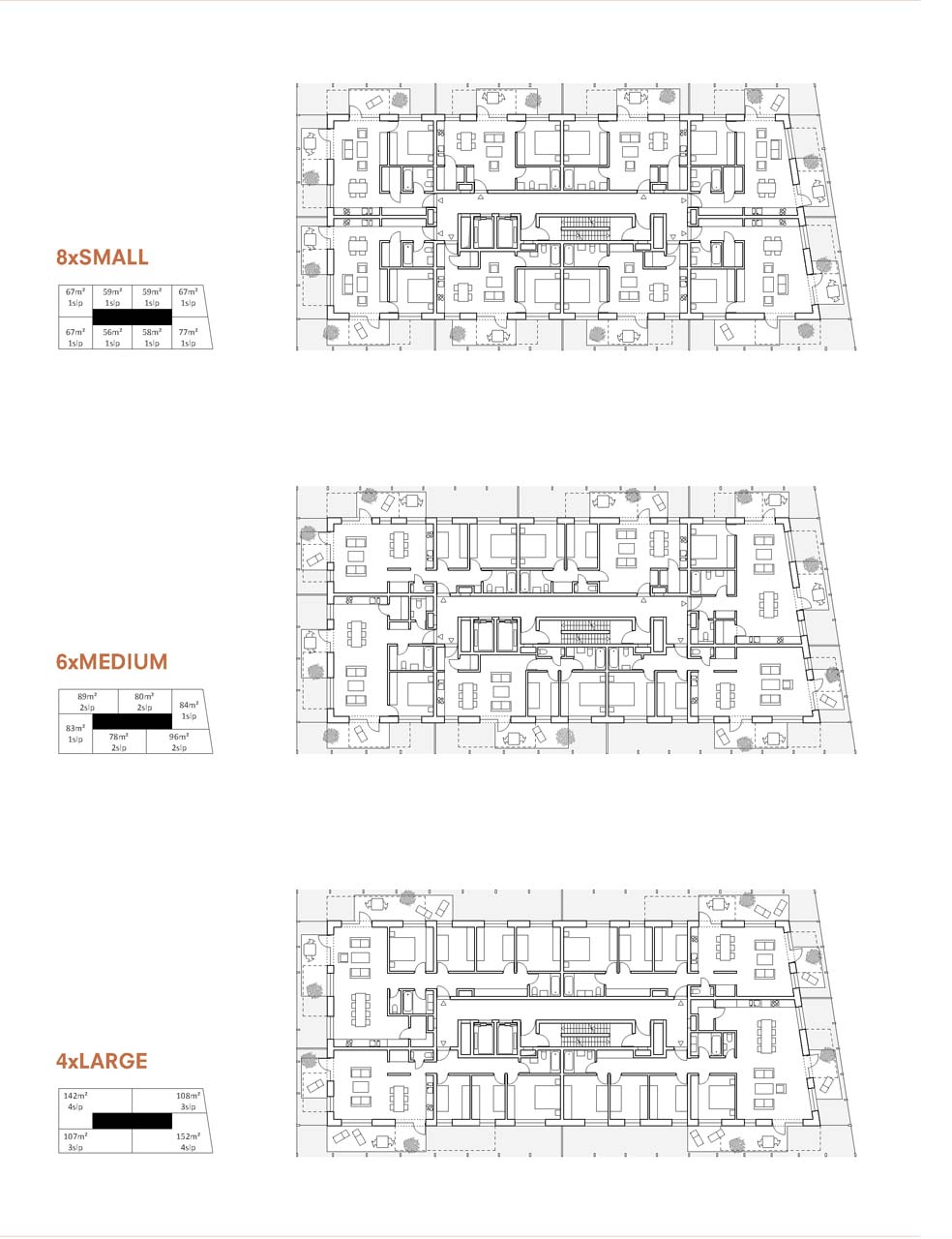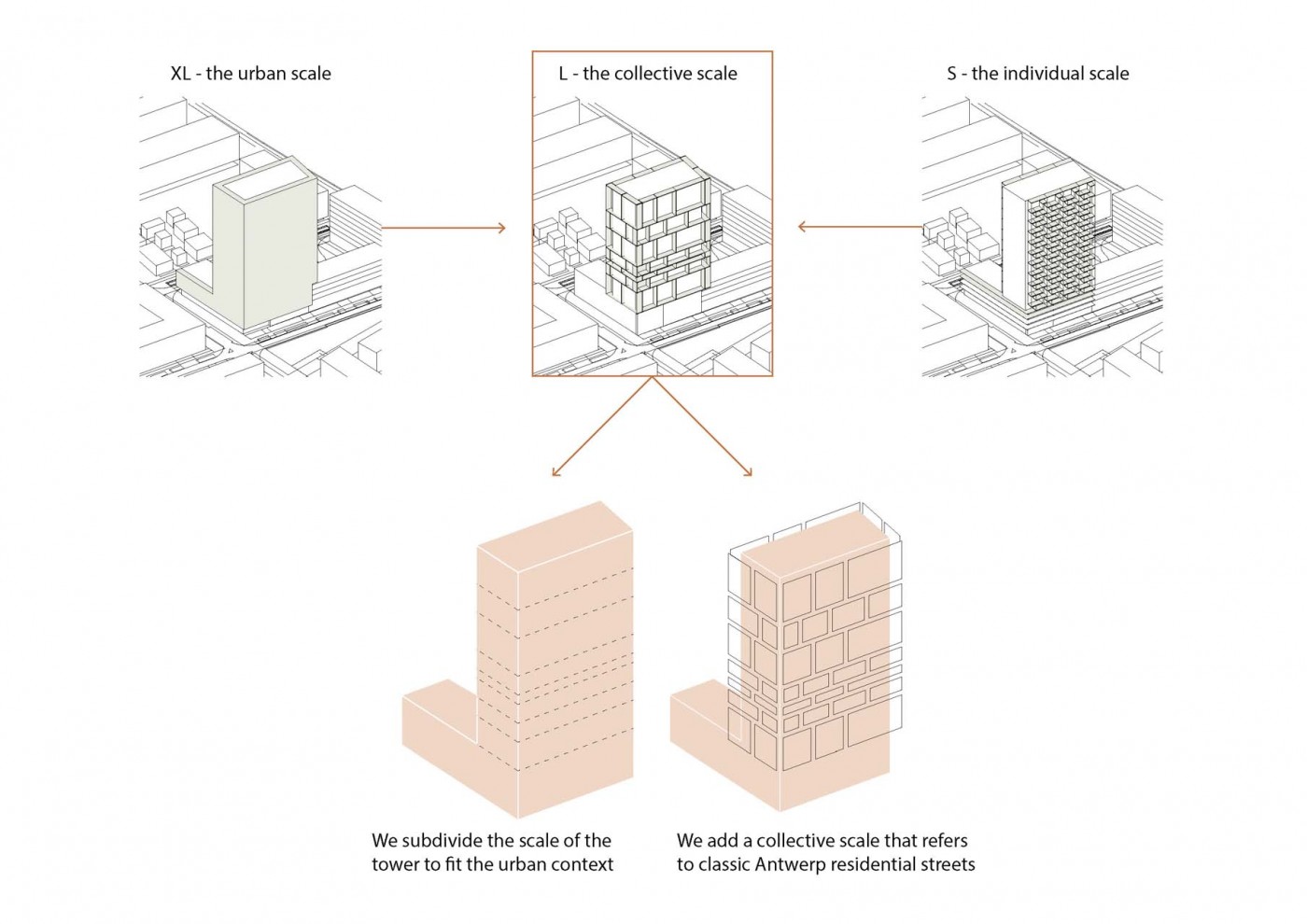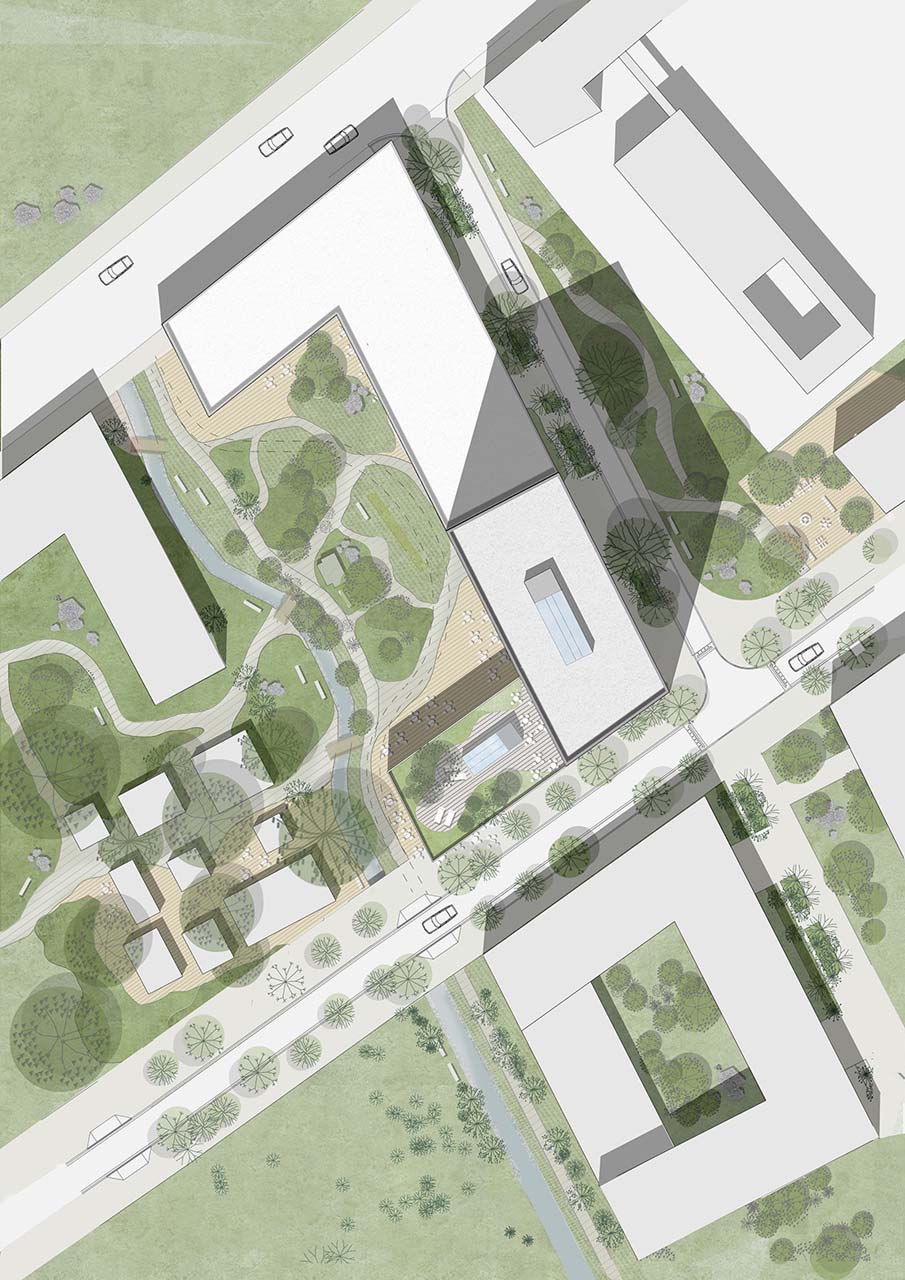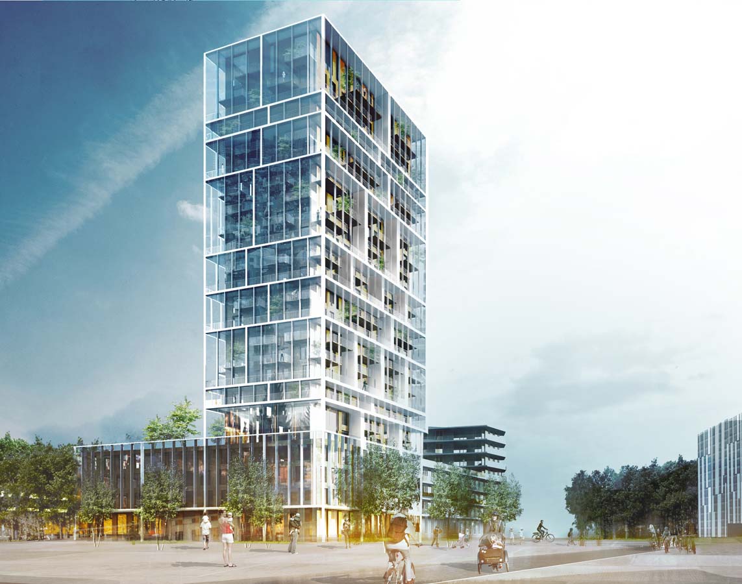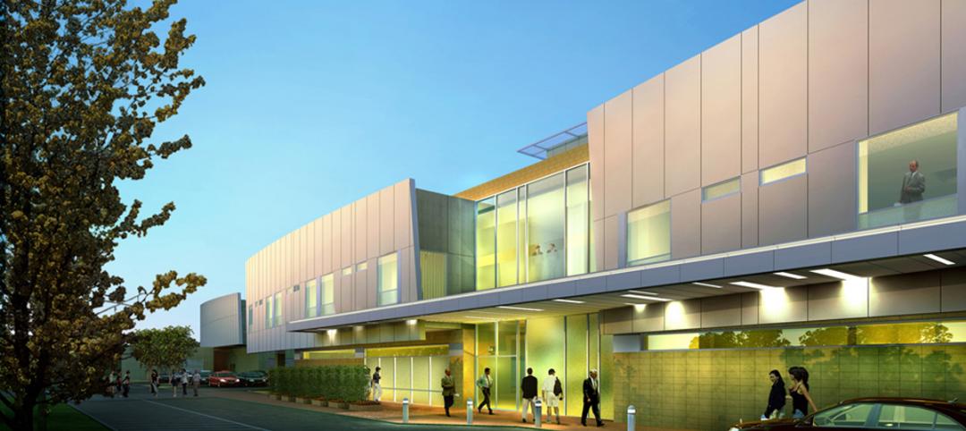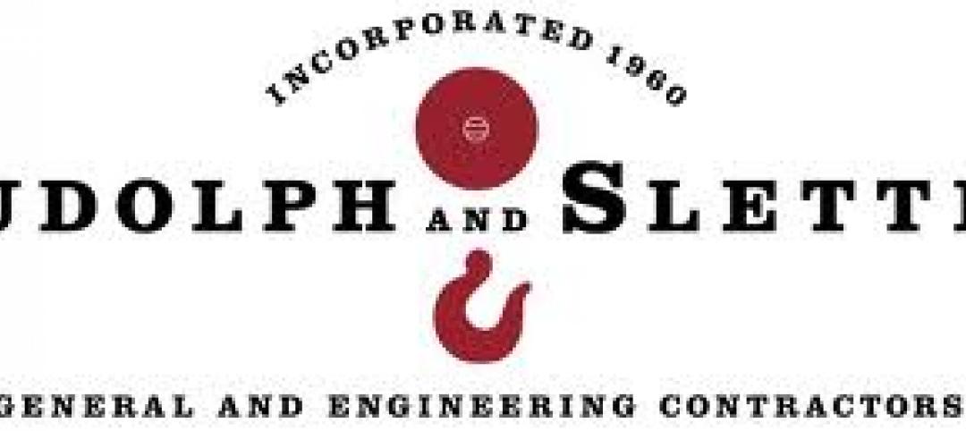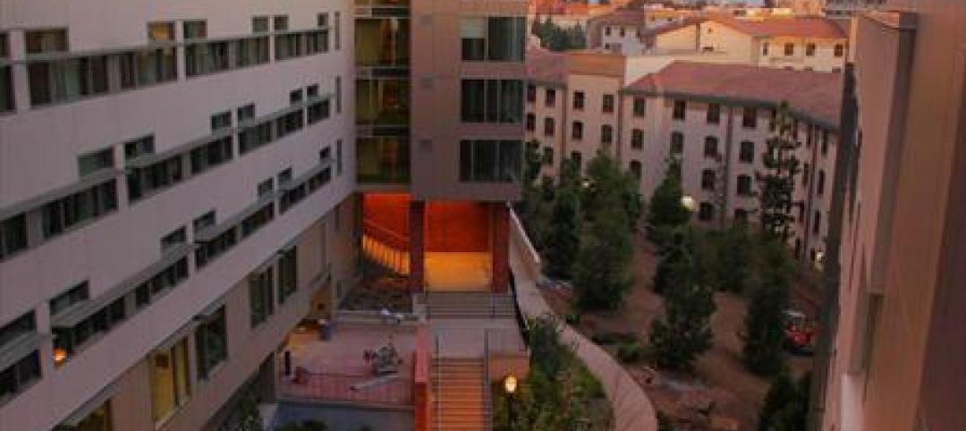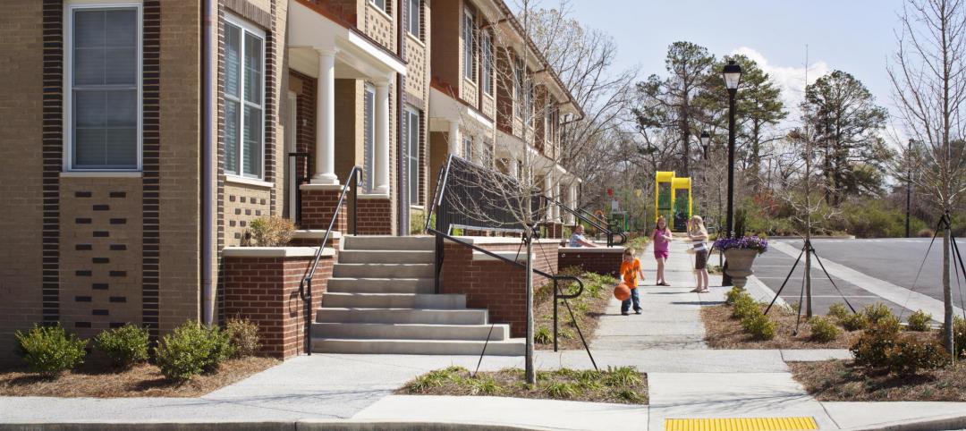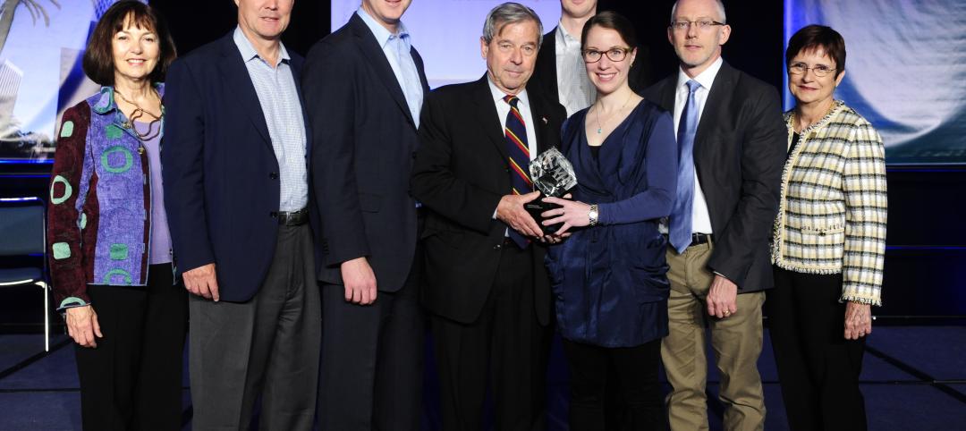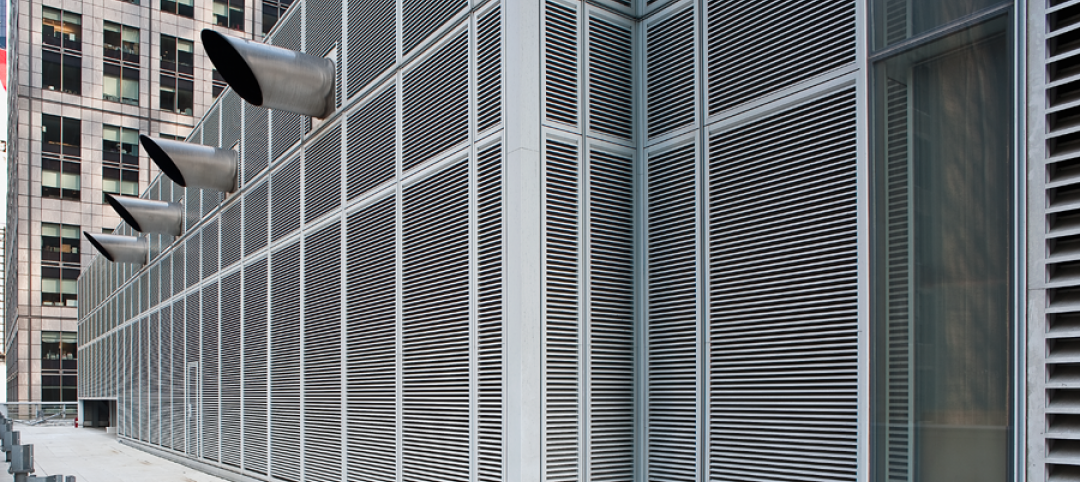In an effort to increase the sense of community in a high rise, Danish firm C.F. Møller partnered up with Brut Architecture and Urban Design to design a new residential and mix-use tower in the Nieuw Zuid district of Antwerp, Belgium.
Their winning design is of a classic residential high-rise that is encapsulated by a layer of terraces and balconies placed crisscross above each other. The balconies of up to four units vertically on top of each other will be designated as a common space for residents of these units to share.
Glass walls will divide the balconies, balancing the need for private space with the effort to make each resident visible to one another when relaxing in the outer envelope.
By extending the common space outward, it avoids interior space to be compromised for building community spaces that will be sparsely used. Furthermore, units would have mixed affordability, allowing diverse residents from students to families to share a vertical mini-community.
The building was designed in the hopes of not only establishing a sustainable community for people, but also to incorporate environmentally sustainable practices. Passive-house standards are applied to eliminate the need of central heating.
For more information, visit C.F. Møller’s press release site.
Related Stories
| May 3, 2012
Ground broken for $94 million hospital expansion at Scripps Encinitas
New facility to more than double emergency department size, boost inpatient beds by 43%.
| May 3, 2012
Rudolph and Sletten, Inc. wins CMAA award
Firm recognized for the renovation of Grossmont-Cuyamaca Community College’s Student Administrative & Griffin Student Center.
| May 2, 2012
Trimble acquires SketchUp 3D modeling platform
The transaction is expected to close in the second quarter of 2012.
| May 2, 2012
Building Team completes two additions at UCLA
New student housing buildings are part of UCLA’s Northwest Campus Student Housing In-Fill Project.
| May 2, 2012
Public housing can incorporate sustainable design
Sustainable design achievable without having to add significant cost; owner and residents reap benefits
| May 2, 2012
SMPS Foundation accepting applications for Garikes Scholarship
One outstanding scholar will be selected this year to receive a $1,500 scholarship award, to be used toward academic expenses, such as tuition and fees, books, supplies, and other similar expenses.
| May 2, 2012
Sasaki selected for 2012 National Planning Firm Award
The award recognizes a firm for its body of distinguished work influencing the planning profession.
| May 1, 2012
White paper discusses benefits of diaphragm and piston flushometer valves
The white paper highlights considerations that impact which type of technology is most appropriate for various restroom environments.


