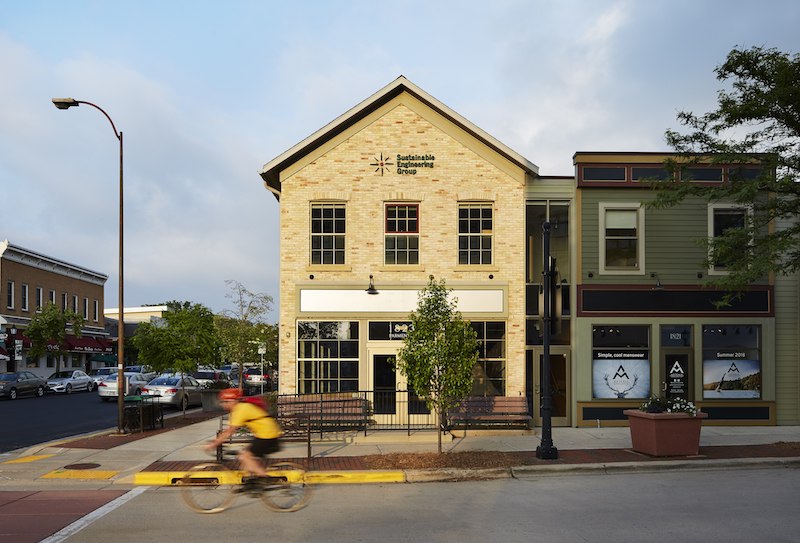Hammell, Green and Abrahamson (HGA), the national design firm that celebrates its 65th anniversary this year, has moved forward on its strategy to elevate its sustainable design and energy planning proficiencies by acquiring Sustainable Engineering Group (SEG), an engineering firm based in Madison, Wis., effective July 1.
SEG, which was founded in 2004, has established itself as a regional leader in energy systems modeling, commissioning and retro-commissioning, LEED certification, and advanced research. It specializes in geothermal systems, renewable energy systems, and carbon reduction/net-zero campus planning.
By adding SEG to its stable, HGA is reinforcing its expertise in energy and infrastructure planning and design for national clients in healthcare, academic, corporate, and public sectors.
“SEG’s approach and deep knowledge will allow us to better serve the energy needs of our growing client base,” says Rick Hombsch, PE, LEED AP, vice president and HGA’s Energy & Infrastructure market leader. “Their team brings technical insights into emerging energy technologies and renewable resources that build on our existing strengths.”
Among SEG’s noteworthy projects are the 8,000-sf Outgamie County Regional Airport in Appleton, Wis., for which SEG provided energy modeling and life-cycle cost analysts for this ZNE building; and UW Hospitals and Clinics, which retained SEG to provide retro-commissioning services for its 3.6-million-sf campus in Madison.
SEG is changing its name to HGA, and merging its operations. Its employees are staying on with the firm, as are SEG's founders, Manus McDevitt, PE, LEED AP; and Svein Morner, PE, PhD, LEED AP, who will be principals at HGA. With the addition of SEG, HGA has offices in 10 cities across the U.S.
Related Stories
| Aug 11, 2010
Construction under way on LEED Platinum DOE energy lab
Centennial, Colo.-based Haselden Construction has topped out the $64 million Research Support Facilities, located on the U.S. Department of Energy’s National Renewable Energy Laboratory (NREL) campus in Golden, Colo. Designed by RNL and Stantec to achieve LEED Platinum certification and net zero energy performance, the 218,000-sf facility will feature natural ventilation through operable ...
| Aug 11, 2010
Stimulus funding helps get NOAA project off the ground
The award-winning design for the National Oceanic and Atmospheric Administration’s new Southwest Fisheries Science Center replacement laboratory saw its first sign of movement last month with a groundbreaking ceremony held in La Jolla, Calif. The $102 million project is funded primarily by the American Recovery and Reinvestment Act.
| Aug 11, 2010
Research Facility Breaks the Mold
In the market for state-of-the-art biomedical research space in Boston's Longwood Medical Area? Good news: there are still two floors available in the Center for Life Science | Boston, a multi-tenant, speculative high-rise research building designed by Tsoi/Kobus & Associates, Boston, and developed by Lyme Properties, Hanover, N.
| Aug 11, 2010
3 Hospitals, 3 Building Teams, 1 Mission: Optimum Sustainability
It's big news in any city when a new billion-dollar hospital is announced. Imagine what it must be like to have not one, not two, but three such blockbusters in the works, each of them tracking LEED-NC Gold certification from the U.S. Green Building Council. That's the case in San Francisco, where three new billion-dollar-plus healthcare facilities are in various stages of design and constructi...
| Aug 11, 2010
Great Solutions: Green Building
27. Next-Generation Green Roofs Sprout up in New York New York is not particularly known for its green roofs, but two recent projects may put the Big Apple on the map. In spring 2010, the Lincoln Center for the Performing Arts will debut one of the nation's first fully walkable green roofs. Located across from the Juilliard School in Lincoln Center's North Plaza, Illumination Lawn will consist ...
| Aug 11, 2010
Idea Center at Playhouse Square: A better idea
Through a unique partnership between a public media organization and a performing arts/education entity, a historic building in the heart of downtown Cleveland has been renovated as a model of sustainability and architectural innovation. Playhouse Square, which had been working for more than 30 years to revitalize the city's arts district, teamed up with ideastream, a newly formed media group t...
| Aug 11, 2010
Pioneer Courthouse: Shaking up the court
In the days when three-quarters of America was a wild, lawless no-man's land, Pioneer Courthouse in Portland, Ore., stood out as a symbol of justice and national unity. The oldest surviving federal structure in the Pacific Northwest and the second-oldest courthouse west of the Mississippi, Pioneer Courthouse was designed in 1875 by Alfred Mullett, the Supervising Architect of the Treasury.
| Aug 11, 2010
Seven tips for specifying and designing with insulated metal wall panels
Insulated metal panels, or IMPs, have been a popular exterior wall cladding choice for more than 30 years. These sandwich panels are composed of liquid insulating foam, such as polyurethane, injected between two aluminum or steel metal face panels to form a solid, monolithic unit. The result is a lightweight, highly insulated (R-14 to R-30, depending on the thickness of the panel) exterior clad...
| Aug 11, 2010
AIA Course: Enclosure strategies for better buildings
Sustainability and energy efficiency depend not only on the overall design but also on the building's enclosure system. Whether it's via better air-infiltration control, thermal insulation, and moisture control, or more advanced strategies such as active façades with automated shading and venting or novel enclosure types such as double walls, Building Teams are delivering more efficient, better performing, and healthier building enclosures.
| Aug 11, 2010
Glass Wall Systems Open Up Closed Spaces
Sectioning off large open spaces without making everything feel closed off was the challenge faced by two very different projects—one an upscale food market in Napa Valley, the other a corporate office in Southern California. Movable glass wall systems proved to be the solution in both projects.







