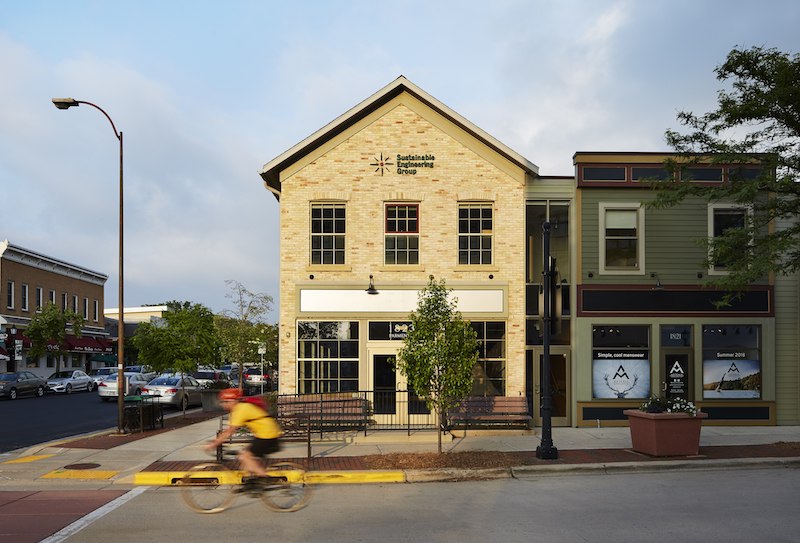Hammell, Green and Abrahamson (HGA), the national design firm that celebrates its 65th anniversary this year, has moved forward on its strategy to elevate its sustainable design and energy planning proficiencies by acquiring Sustainable Engineering Group (SEG), an engineering firm based in Madison, Wis., effective July 1.
SEG, which was founded in 2004, has established itself as a regional leader in energy systems modeling, commissioning and retro-commissioning, LEED certification, and advanced research. It specializes in geothermal systems, renewable energy systems, and carbon reduction/net-zero campus planning.
By adding SEG to its stable, HGA is reinforcing its expertise in energy and infrastructure planning and design for national clients in healthcare, academic, corporate, and public sectors.
“SEG’s approach and deep knowledge will allow us to better serve the energy needs of our growing client base,” says Rick Hombsch, PE, LEED AP, vice president and HGA’s Energy & Infrastructure market leader. “Their team brings technical insights into emerging energy technologies and renewable resources that build on our existing strengths.”
Among SEG’s noteworthy projects are the 8,000-sf Outgamie County Regional Airport in Appleton, Wis., for which SEG provided energy modeling and life-cycle cost analysts for this ZNE building; and UW Hospitals and Clinics, which retained SEG to provide retro-commissioning services for its 3.6-million-sf campus in Madison.
SEG is changing its name to HGA, and merging its operations. Its employees are staying on with the firm, as are SEG's founders, Manus McDevitt, PE, LEED AP; and Svein Morner, PE, PhD, LEED AP, who will be principals at HGA. With the addition of SEG, HGA has offices in 10 cities across the U.S.
Related Stories
| Aug 11, 2010
CityCenter Takes Experience Design To New Heights
It's early June, in Las Vegas, which means it's very hot, and I am coming to the end of a hardhat tour of the $9.2 billion CityCenter development, a tour that began in the air-conditioned comfort of the project's immense sales center just off the famed Las Vegas Strip and ended on a rooftop overlooking the largest privately funded development in the U.
| Aug 11, 2010
Integrated Project Delivery builds a brave, new BIM world
Three-dimensional information, such as that provided by building information modeling, allows all members of the Building Team to visualize the many components of a project and how they work together. BIM and other 3D tools convey the idea and intent of the designer to the entire Building Team and lay the groundwork for integrated project delivery.
| Aug 11, 2010
Great Solutions: Products
14. Mod Pod A Nod to Flex Biz Designed by the British firm Tate + Hindle, the OfficePOD is a flexible office space that can be installed, well, just about anywhere, indoors or out. The self-contained modular units measure about seven feet square and are designed to serve as dedicated space for employees who work from home or other remote locations.
| Aug 11, 2010
Great Solutions: Technology
19. Hybrid Geothermal Technology The team at Stantec saved $800,000 in construction costs by embedding geothermal piping into the structural piles at the WestJet office complex in Calgary, Alb., rather than drilling boreholes adjacent to the building site, which is the standard approach. Regular geothermal installation would have required about 200 boreholes, each about four-inches in diameter ...







