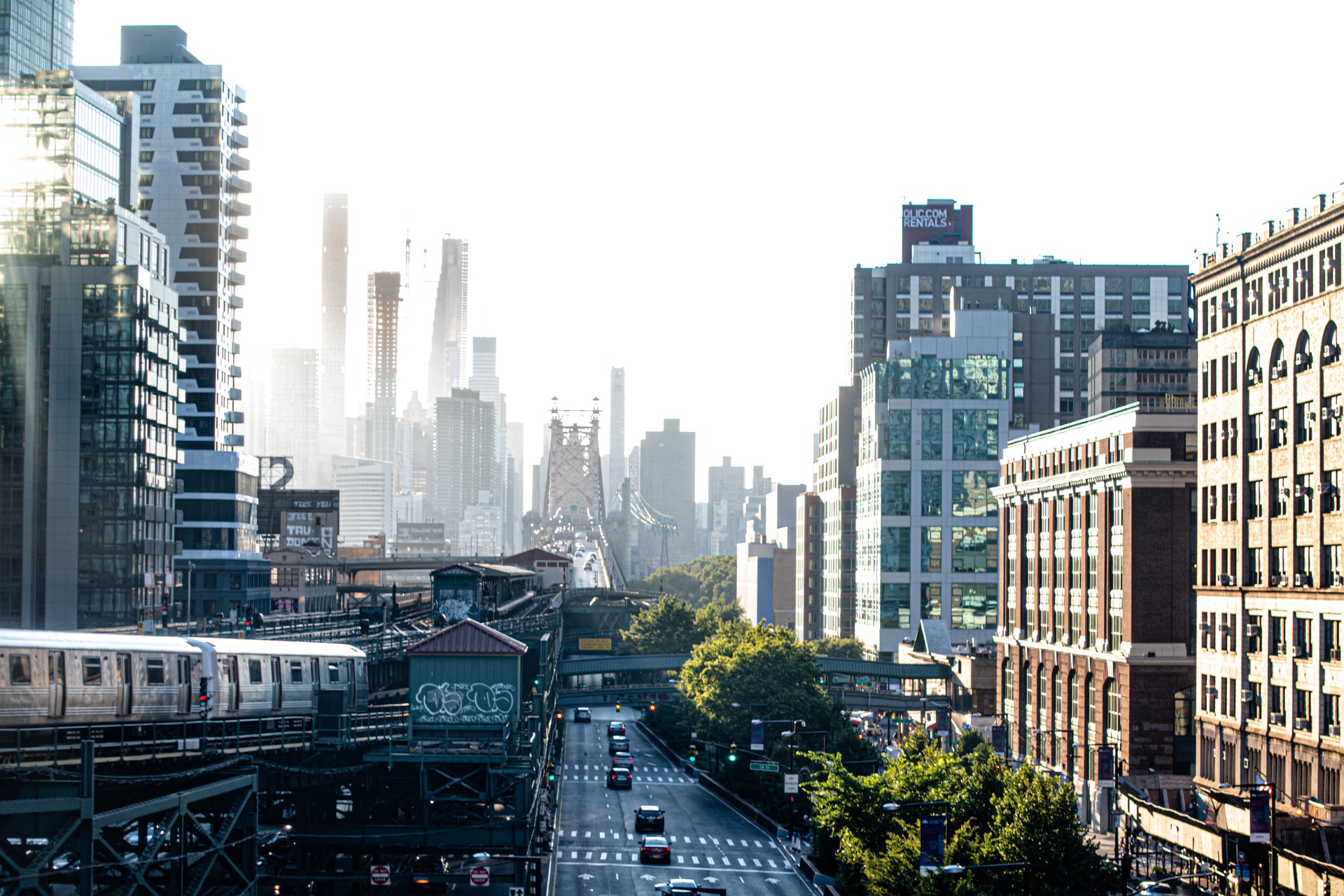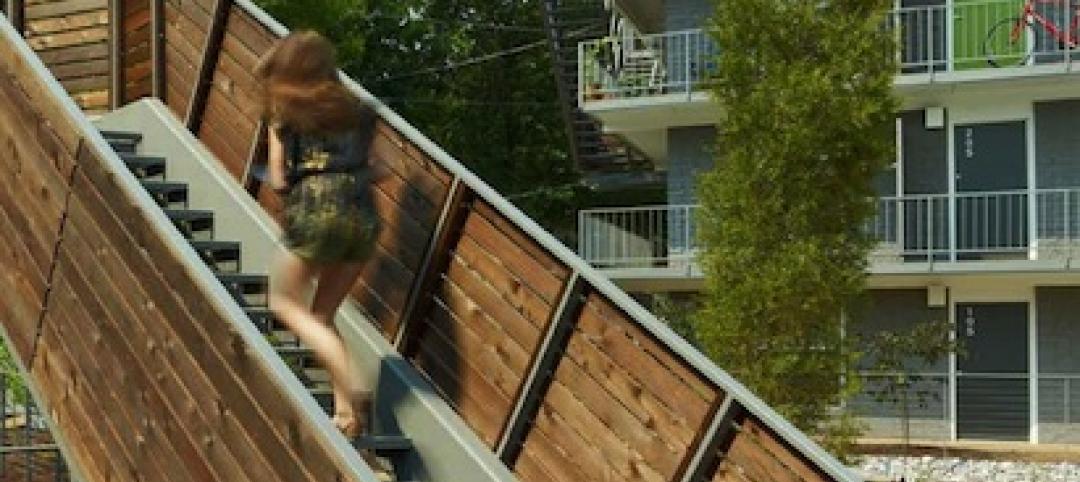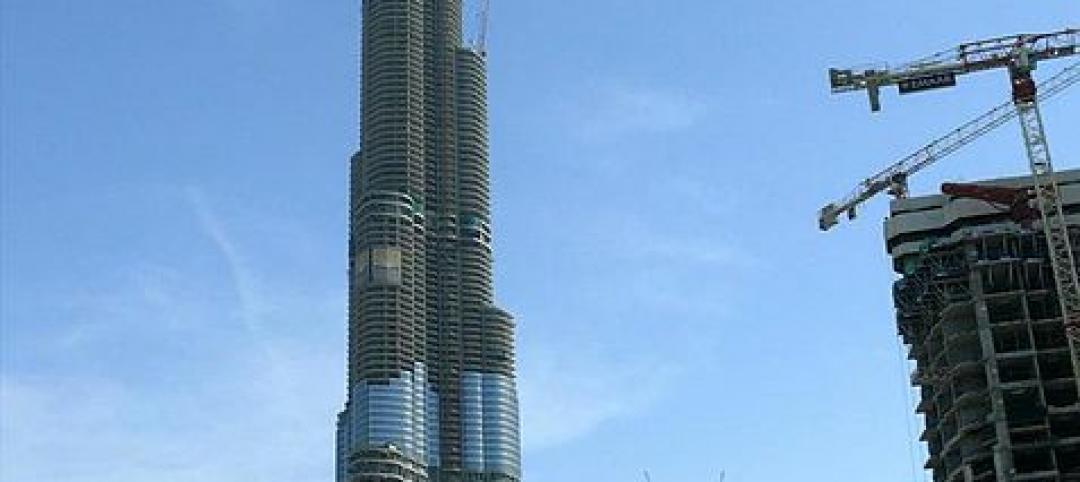Thirty percent. That’s the traditional metric of housing affordability, which holds that housing should cost no more than 30% of a family’s income. By that measure, about 55% of U.S. neighborhoods would be considered “affordable” for the average household.
When you factor in the cost of transportation, however, the percentage of neighborhoods that the typical family can afford falls to 26%, according to the Center for Neighborhood Technology, a nonprofit research group based in Chicago. Transportation is most household’s second-biggest expense, after housing.
The conundrum is that many lower-income families and individuals can’t afford to live in the more desirable areas served by good public transit. They are forced to choose neighborhoods whose housing they can afford, but which have limited transit service, or none at all. As a result, their housing costs may be 30% or less of total income, but the high cost of commuting to work makes their daily living costs unaffordable.
Transit-oriented developments help address this problem. TODs place housing at or near rail and bus service nodes and routes. This can, in many cases, enable lower-income residents to reduce the cost of their commute to work, making their total housing and transportation budget fall more in line with the traditional affordability metric.
Enterprise Community Loan Fund, an affiliate of the nonprofit Enterprise Community Partners, recently closed three deals that will create 462 renovated or newly constructed apartments in neighborhoods served by Denver’s transit system:
- Crosswinds at Arista, a $1.8 million loan to acquire vacant land in Broomfield, with rapid bus routes to Denver and Boulder. Sponsoring developer Gorman & Company plans to develop 159 one-, two-, and three-bedroom affordable apartments.
- Bonsai Apartments, a $2 million loan to acquire a nursery in Sheridan, 10 miles south of Denver, where Medici Development will build 149 new affordable apartments.
- Johnson & Wales Family Housing, a $5 million loan to acquire two student housing buildings on the former Johnson & Wales University campus. Archway Community Investment plans to turn the dorms into 154 affordable rental units. Buses with frequent rush-hour headways go right to downtown Denver.
The deals were financed through the Denver Regional Transit-Oriented Development Fund. Since 2010, the fund, a partnership among state and local housing agencies, banks, philanthropic institutions, and community development financial institutions (like Enterprise Community Loan Fund), has invested $50 million to renovate or build more than 2,000 affordable homes in the seven-county metro area. (All properties must meet Enterprise Green Communities criteria for the affordable housing sector. ) As loans are repaid, the capital goes toward new acquisitions to increase the supply of affordable homes near transit.
Seems like a pretty good model for other metro areas to adopt, don’t you think?
Related Stories
| Apr 17, 2014
Online mapping tool helps teams determine multifamily project tax credit eligibility
Accounting and advisory firm Baker Tilly has launched a new, interactive online mapping tool that helps users determine if a business or development project may qualify for the New Markets Tax Credit or Low-Income Housing Tax Credit program.
| Apr 11, 2014
ULI report documents business case for building healthy projects
Sustainable and wellness-related design strategies embody a strong return on investment, according to a report by the Urban Land Institute.
| Apr 9, 2014
Steel decks: 11 tips for their proper use | BD+C
Building Teams have been using steel decks with proven success for 75 years. Building Design+Construction consulted with technical experts from the Steel Deck Institute and the deck manufacturing industry for their advice on how best to use steel decking.
| Apr 2, 2014
8 tips for avoiding thermal bridges in window applications
Aligning thermal breaks and applying air barriers are among the top design and installation tricks recommended by building enclosure experts.
| Mar 27, 2014
16 kitchen and bath design trends for 2014
Work on multifamily housing projects? Here are the top kitchen and bath design trends, according to a survey of more than 420 kitchen and bath designers.
| Mar 26, 2014
Callison launches sustainable design tool with 84 proven strategies
Hybrid ventilation, nighttime cooling, and fuel cell technology are among the dozens of sustainable design techniques profiled by Callison on its new website, Matrix.Callison.com.
| Mar 25, 2014
World's tallest towers: Adrian Smith, Gordon Gill discuss designing Burj Khalifa, Kingdom Tower
The design duo discusses the founding of Adrian Smith + Gordon Gill Architects and the design of the next world's tallest, Kingdom Tower, which will top the Burj Khalifa by as much as a kilometer.
| Mar 24, 2014
Snøhetta unveils plans for serpentine mountain hotel
The winding hotel and apartment building will be built between the mountains and the sea in remote Glåpen, Norway.
| Mar 21, 2014
Forget wood skyscrapers - Check out these stunning bamboo high-rise concepts [slideshow]
The Singapore Bamboo Skyscraper competition invited design teams to explore the possibilities of using bamboo as the dominant material in a high-rise project for the Singapore skyline.
| Mar 20, 2014
Common EIFS failures, and how to prevent them
Poor workmanship, impact damage, building movement, and incompatible or unsound substrate are among the major culprits of EIFS problems.
















