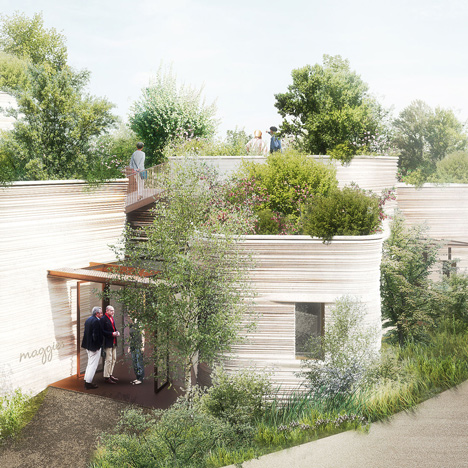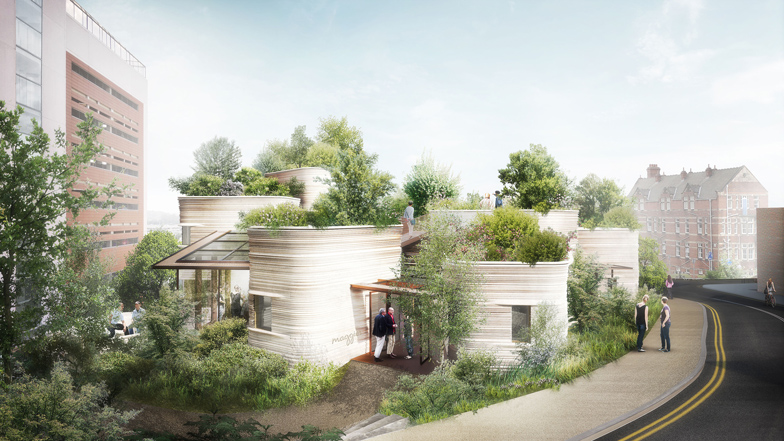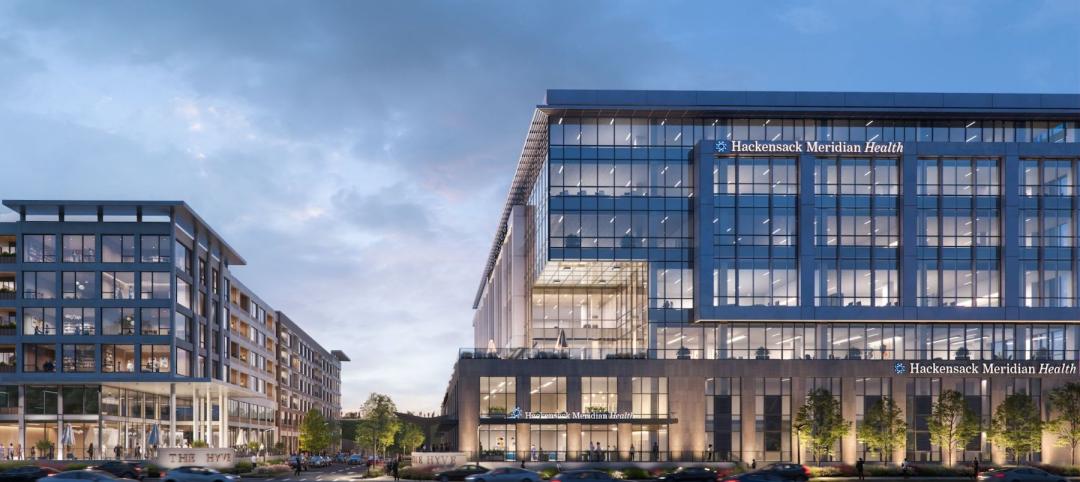Last week Thomas Heatherwick unveiled his design for a Maggie’s cancer-care center in Yorkshire, England, Dezeen reports.
The design resembles a collection of plant-filled pots, aimed to take advantage of the therapeutic effect of plants. Once completed, which is scheduled for 2017, the Yorkshire location will join 18 other Maggie’s Centre branches that have been designed by prominent architects including Snøhetta, OMA, and Richard Rogers.
"Instead of taking away the open space, we wanted to make a whole building out of a garden," Heatherwick told Dezeen about his plan. "The design developed as a collection of large planters defining the building by enclosing a series of shared and private spaces between them."

Though all centers are drastically different, they all have “healing power” in common. Architecture columnist Matt Hickman writes in the Mother Nature Network, “Maggie's Centres provide ‘practical, emotional and social’ support to cancer patients and their families in joyously non-clinical environments that could easily be described as architecturally stunning: bold, beautiful, uplifting, challenging, welcoming, the antithesis of drab and oppressive."
Hickman adds that the well-designed buildings “[instill] patients and their loved ones with a sense of optimism and positivity,” instead of inducing boredom and dread.
The Yorkshire location is planned to offer psychological support, benefits advice, nutrition workshops, relaxation and stress management, art therapy, tai chi, and yoga.
To complete the verdant plan, Heatherwick will work with landscape designer Marie-Louise Agius of Balston Agius.
Related Stories
Healthcare Facilities | Mar 18, 2024
A modular construction solution to the mental healthcare crisis
Maria Ionescu, Senior Medical Planner, Stantec, shares a tested solution for the overburdened emergency department: Modular hub-and-spoke design.
Healthcare Facilities | Mar 17, 2024
5 criteria to optimize medical office design
Healthcare designers need to consider privacy, separate areas for practitioners, natural light, outdoor spaces, and thoughtful selection of materials for medical office buildings.
Healthcare Facilities | Mar 15, 2024
First comprehensive cancer hospital in Dubai to host specialized multidisciplinary care
Stantec was selected to lead the design team for the Hamdan Bin Rashid Cancer Hospital, Dubai’s first integrated, comprehensive cancer hospital. Named in honor of the late Sheikh Hamdan Bin Rashid Al Maktoum, the hospital is scheduled to open to patients in 2026.
Sports and Recreational Facilities | Mar 14, 2024
First-of-its-kind sports and rehabilitation clinic combines training gym and healing spa
Parker Performance Institute in Frisco, Texas, is billed as a first-of-its-kind sports and rehabilitation clinic where students, specialized clinicians, and chiropractic professionals apply neuroscience to physical rehabilitation.
Healthcare Facilities | Mar 7, 2024
A healthcare facility in New Jersey will be located at a transit station
The project is part of a larger objective to make transportation hubs more multipurpose.
University Buildings | Feb 21, 2024
University design to help meet the demand for health professionals
Virginia Commonwealth University is a Page client, and the Dean of the College of Health Professions took time to talk about a pressing healthcare industry need that schools—and architects—can help address.
Hospital Design Trends | Feb 14, 2024
Plans for a massive research hospital in Dallas anticipates need for child healthcare
Children’s Health and the UT Southwestern Medical Center have unveiled their plans for a new $5 billion pediatric health campus and research hospital on more than 33 acres within Dallas’ Southwestern Medical District.
Healthcare Facilities | Feb 6, 2024
New surgical tower enhances healthcare services of a Long Island, N.Y., hospital
The eight-story Petrocelli Surgical Pavilion includes 132 intensive care rooms.
Standards | Feb 1, 2024
Prioritizing water quality with the WELL Building Standard
In this edition of Building WELLness, DC WELL Accredited Professionals Hannah Arthur and Alex Kircher highlight an important item of the WELL Building Standard: water.
Industry Research | Jan 23, 2024
Leading economists forecast 4% growth in construction spending for nonresidential buildings in 2024
Spending on nonresidential buildings will see a modest 4% increase in 2024, after increasing by more than 20% last year according to The American Institute of Architects’ latest Consensus Construction Forecast. The pace will slow to just over 1% growth in 2025, a marked difference from the strong performance in 2023.
















