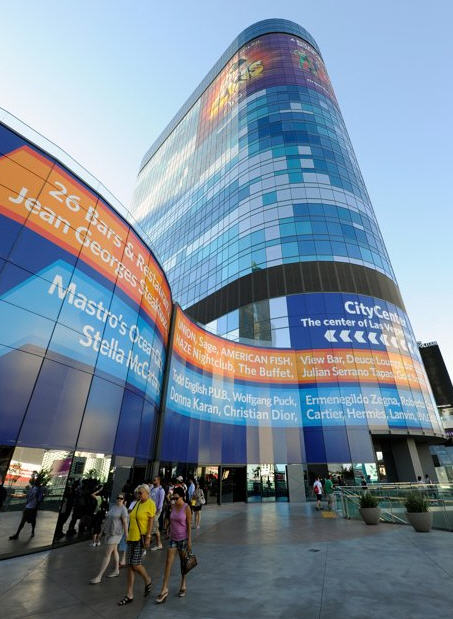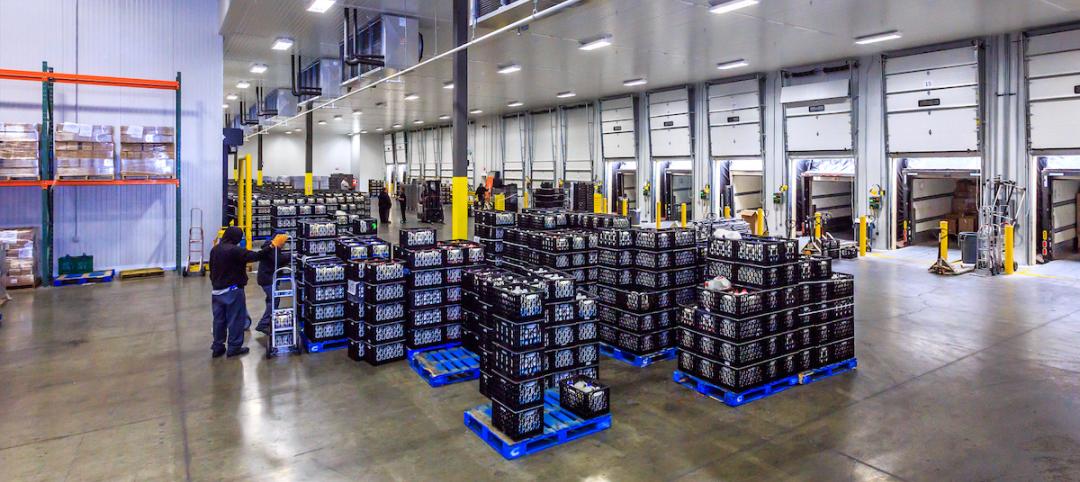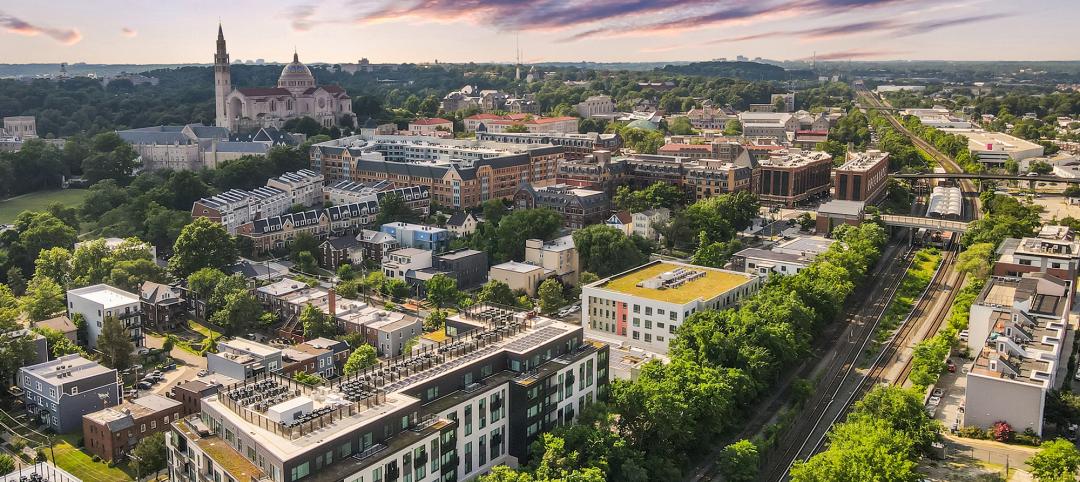The hearing over what to do with the unfinished Harmon Hotel began earlier this week with a legal nod toward Las Vegas' penchant for spectacular implosions.
Attorneys for a couple of the contractors on the project in the CityCenter complex argued for letting it stand at least until a broader trial over construction defects and determining financial responsibility begins in February. Anything less would make a fair hearing impossible, they said.
"If this building (Harmon) falls, it will travel around the world," said Jeffery Garofalo, representing Ceco Concrete Construction, referring to the expected news coverage. "It may poison the jury pool and be highly prejudicial" because so many people would associate the Harmon with horrible contractor performance.
But MGM Resorts International Inc., the half-owner and developer of the $8.5 billion CityCenter, argued public safety must come first. Nearly a year ago, the Clark County Building Division raised concerns that numerous building code defects could cause the 26-floor building to collapse in an earthquake. Last August, a CityCenter study concluded that demolition made more sense than repair.
"We're here in this courtroom today, about four years after the first safety-threatening violations were discovered," CityCenter attorney Steve Morris said. "Since then, nothing has been done."
Contractors have scheduled their own expert witnesses, who are expected to say computer modeling that prompted earthquake concerns was riddled with flaws. Perini Building Co. Inc., the general contractor, has offered in the past to repair the Harmon as the best solution. The hearing is expected to continue through Thursday.
Contractors want to preserve the Harmon as possibly the world's largest trial exhibit so they can conduct physical tests to rebut allegations of pervasive shoddy workmanship. CityCenter has so far provided raw data about mistakes, but not a final list that would explain the problems. Until then, the contractors say, they don't know exactly which tests to conduct.
The court-imposed deadline for what is called destructive testing, where small sections of the building are demolished to view the underlying work, has already passed. Morris contended that the contractors already had ample opportunity to gather any evidence they needed.
Morris also tried to dispel the idea that MGM Resorts had used its political muscle to prod the county into taking its side.
"There aren't any secrets here," he said. "There aren't any smoke-filled back rooms where conspiracies are being developed."
He said that the demolition bill would run about $30 million. Nearly $280 million was spent on the Harmon's never-finished construction.
The larger issue underlying the sprawling case, which brought more than two dozen attorneys to the courtroom of Clark County District Court Judge Elizabeth Gonzalez, involves whether Perini should be paid its approximately $500 million fee or whether CityCenter is owed damages for a job poorly done.
The testimony began with CityCenter consulting engineer Chukwuma Ekwueme methodically showing photo after photo of parts of the Harmon, where he and his team had chipped away the concrete pillars and beams to examine the steel reinforcing bars inside. Through dozens of examples, he pointed out construction errors such as missing or poorly spaced bars, which could contribute to structural failure.
His work involved taking more than 10,000 photographs and writing out 1,000 pages of field notes, he said. BD+C
Related Stories
Industrial Facilities | Apr 9, 2024
Confessions of a cold storage architect
Designing energy-efficient cold storage facilities that keep food safe and look beautiful takes special knowledge.
Cultural Facilities | Apr 8, 2024
Multipurpose sports facility will be first completed building at Obama Presidential Center
When it opens in late 2025, the Home Court will be the first completed space on the Obama Presidential Center campus in Chicago. Located on the southwest corner of the 19.3-acre Obama Presidential Center in Jackson Park, the Home Court will be the largest gathering space on the campus. Renderings recently have been released of the 45,000-sf multipurpose sports facility and events space designed by Moody Nolan.
Green | Apr 8, 2024
LEED v5 released for public comment
The U.S. Green Building Council (USGBC) has opened the first public comment period for the first draft of LEED v5. The new version of the LEED green building rating system will drive deep decarbonization, quality of life improvements, and ecological conservation and restoration, USGBC says.
Codes and Standards | Apr 8, 2024
Boston’s plans to hold back rising seawater stall amid real estate slowdown
Boston has placed significant aspects of its plan to protect the city from rising sea levels on the actions of private developers. Amid a post-Covid commercial development slump, though, efforts to build protective infrastructure have stalled.
Sustainability | Apr 8, 2024
3 sustainable design decisions to make early
In her experience as an architect, Megan Valentine AIA, LEED AP, NCARB, WELL AP, Fitwel, Director of Sustainability, KTGY has found three impactful sustainable design decisions: site selection, massing and orientation, and proper window-to-wall ratios.
Brick and Masonry | Apr 4, 2024
Best in brick buildings: 9 projects take top honors in the Brick in Architecture Awards
The Ace Hotel Toronto, designed by Shim-Sutcliffe Architects, and the TCU Music Center by Bora Architecture & Interiors are among nine "Best in Class" winners and 44 overall winners in the Brick Industry Association's 2023 Brick in Architecture Awards.
Retail Centers | Apr 4, 2024
Retail design trends: Consumers are looking for wellness in where they shop
Consumers are making lifestyle choices with wellness in mind, which ignites in them a feeling of purpose and a sense of motivation. That’s the conclusion that the architecture and design firm MG2 draws from a survey of 1,182 U.S. adult consumers the firm conducted last December about retail design and what consumers want in healthier shopping experiences.
Healthcare Facilities | Apr 3, 2024
Foster + Partners, CannonDesign unveil design for Mayo Clinic campus expansion
A redesign of the Mayo Clinic’s downtown campus in Rochester, Minn., centers around two new clinical high-rise buildings. The two nine-story structures will reach a height of 221 feet, with the potential to expand to 420 feet.
Sports and Recreational Facilities | Apr 2, 2024
How university rec centers are evolving to support wellbeing
In a LinkedIn Live, Recreation & Wellbeing’s Sadat Khan and Abby Diehl joined HOK architect Emily Ostertag to discuss the growing trend to design and program rec centers to support mental wellbeing and holistic health.
Architects | Apr 2, 2024
AE Works announces strategic acquisition of WTW Architects
AE Works, an award-winning building design and consulting firm is excited to announce that WTW Architects, a national leader in higher education design, has joined the firm.

















