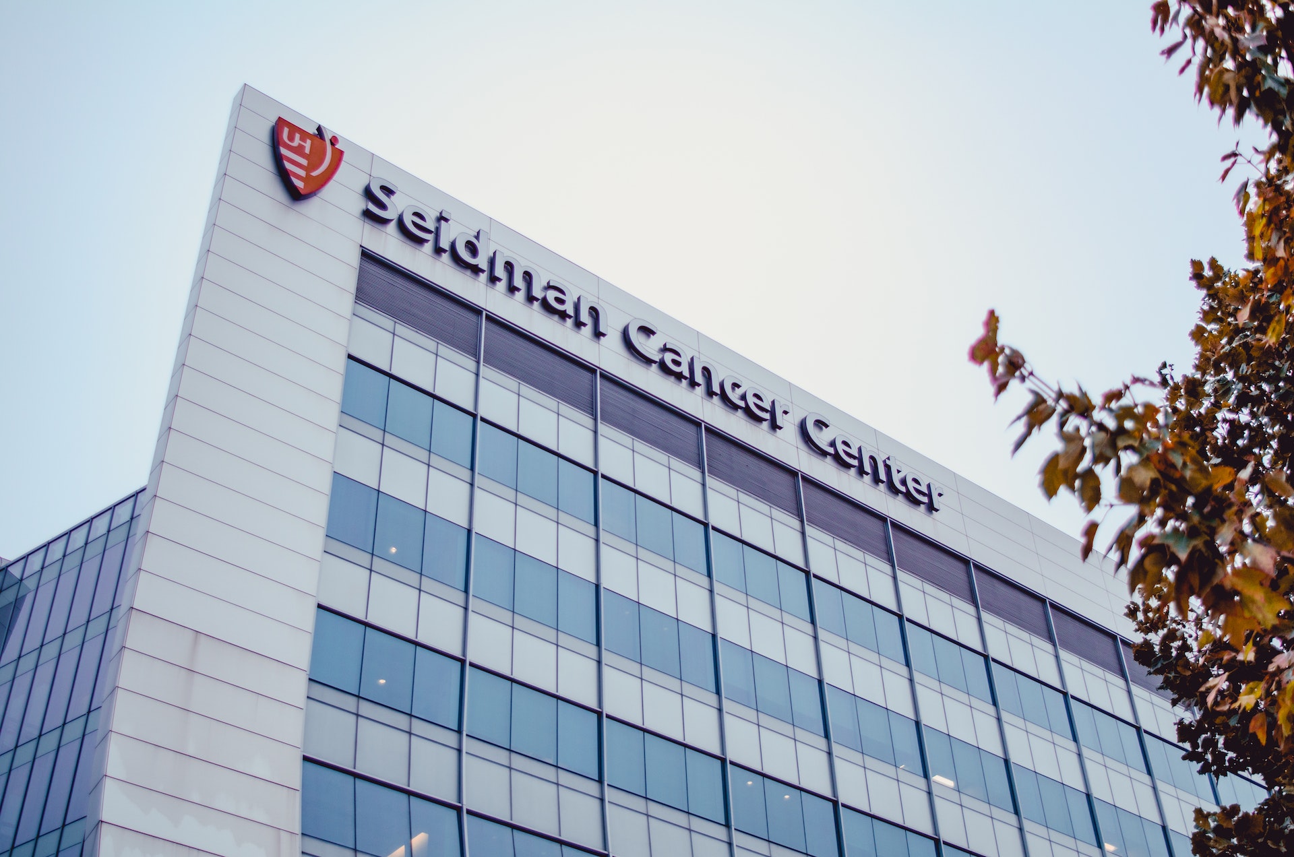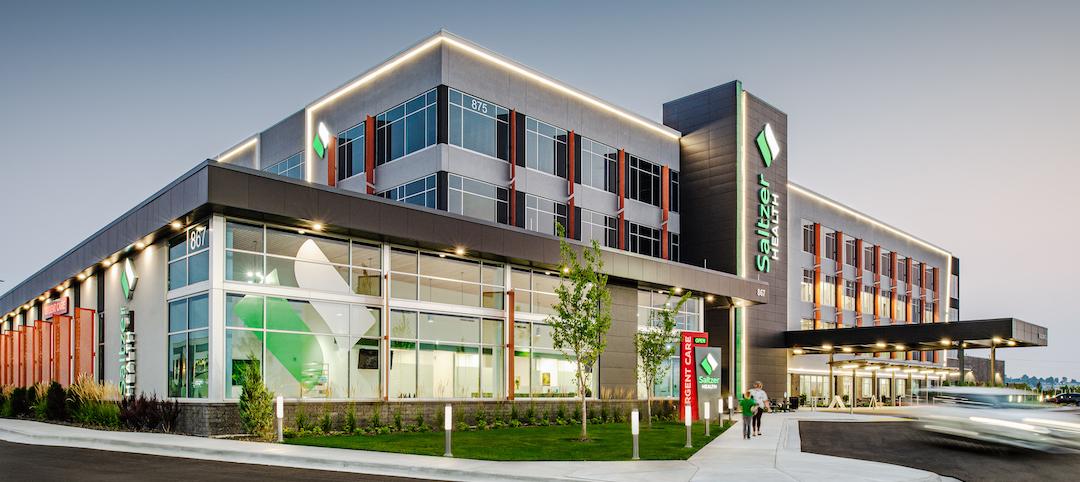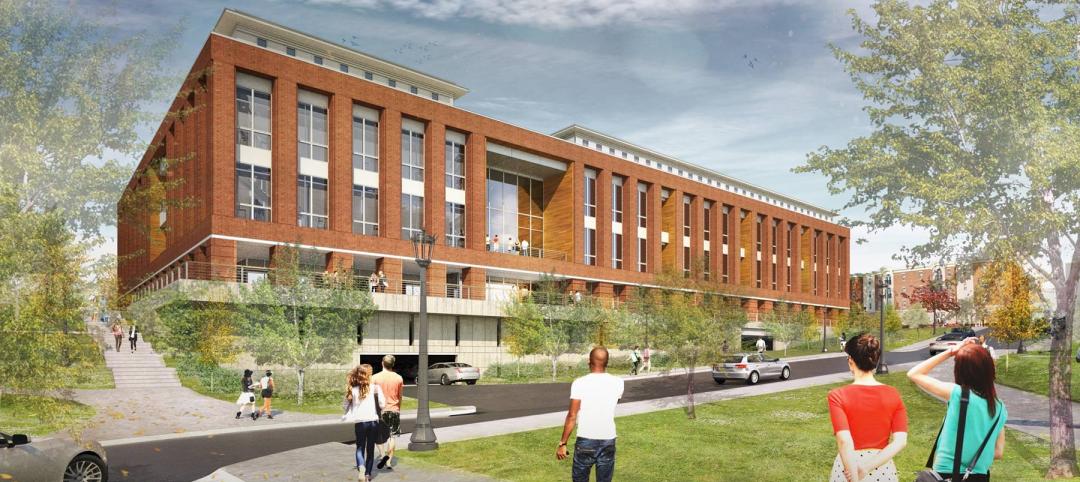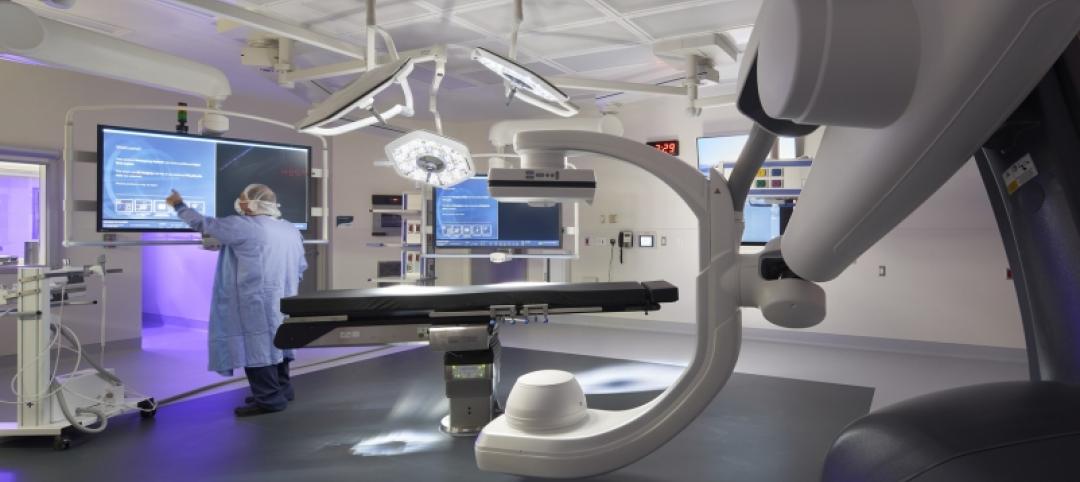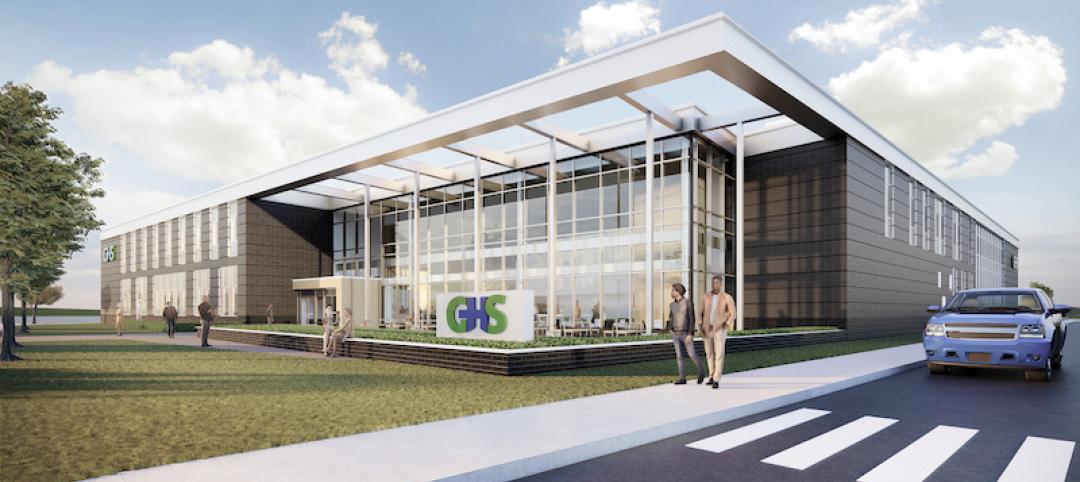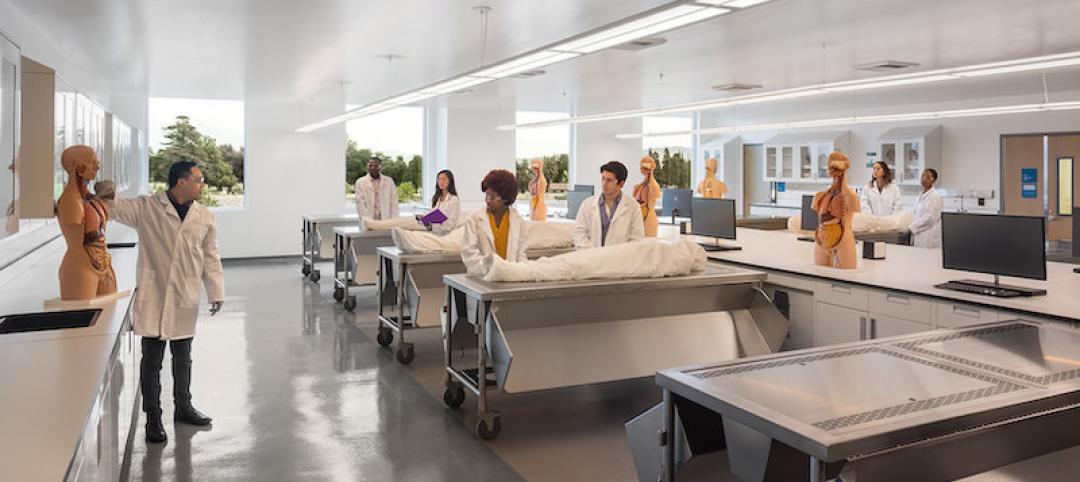Many factors contribute to the rising costs of healthcare construction—the need for critical system upgrades, infectious disease prevention, environmental responsibility measures, labor shortages, inflationary impacts and supply chain disruptions are some of the most noteworthy.
According to Gordian’s RSMeans Online Building Models, the national average cost per square foot for commercial new construction of hospitals is more than 15% higher today than in 2019.
The evolution of treatments and technology advancements are a few reasons for hospital systems to expand and improve their facilities. Facilities upgrades done to reduce the risk of viral outbreaks are here to stay. Partitioning, automated kiosks, hand sanitation devices, improved signage and lighting, and socially distanced waiting areas are now expected when entering healthcare facilities.
Current and accurate construction cost data is critical to help healthcare project owners implement the facilities upgrades their patients need. Gordian’s data features over 100 building models, including hospital buildings. These localized models allow architects, engineers and other preconstruction professionals to quickly and accurately create conceptual estimates for future builds.
This table shows a five-year view of costs per square foot for three-story hospital buildings.
Visit rsmeans.com/bdandc for more information about RSMeans data from Gordian.
|
|
|
|
|
|
|
|
|
|
|
|
|
|
|
|
|
|
|
|
|
|
|
|
|
|
|
|
|
|
|
|
|
|
|
|
|
|
|
|
|
|
|
|
|
|
|
|
|
|
|
|
|
|
|
|
|
|
|
|
|
|
|
|
|
|
|
|
|
|
|
|
|
|
|
|
|
|
|
|
|
|
|
|
Please note: Square foot models are used for planning and budgeting and are not meant for detailed estimates.
Related Stories
Healthcare Facilities | Oct 4, 2021
Saltzer Health Ten Mile Medical Campus completes in Meridian, Idaho
Cushing Terrell designed the project.
Healthcare Facilities | Sep 20, 2021
Wellness is now part of more colleges’ health services
New center at the University of Virginia unifies major health departments.
Giants 400 | Aug 30, 2021
2021 Giants 400 Report: Ranking the largest architecture, engineering, and construction firms in the U.S.
The 2021 Giants 400 Report includes more than 130 rankings across 25 building sectors and specialty categories.
Giants 400 | Aug 27, 2021
2021 Healthcare Sector Giants: Top architecture, engineering, and construction firms in the U.S. healthcare facilities sector
HDR, AECOM, Turner Construction, and Brasfield & Gorrie head BD+C's rankings of the nation's largest healthcare facilities sector architecture, engineering, and construction firms, as reported in the 2021 Giants 400 Report.
Healthcare Facilities | Aug 24, 2021
Center for Children’s Integrated Services breaks ground in Flint
HED is designing the project.
University Buildings | Aug 19, 2021
School of Medicine completes on California University of Science and Medicine’s new Colton campus
The project was designed and built to address critical public health needs in an underserved region.
Resiliency | Aug 19, 2021
White paper outlines cost-effective flood protection approaches for building owners
A new white paper from Walter P Moore offers an in-depth review of the flood protection process and proven approaches.
Healthcare Facilities | Aug 18, 2021
20 years after developing the first open core hospital design here is what the firm has learned
Hospitals have traditionally used a “racetrack” layout, which accommodates patient rooms around the exterior and situates work areas and offstage functions in a central block.
Healthcare Facilities | Aug 5, 2021
Animal health, a huge market getting bigger, is fertile territory for engineering firm CRB
Regulatory compliance is seminal to any project’s design.
Healthcare Facilities | Aug 4, 2021
When the hospital becomes home
Patients and their loved ones need a variety of meaningful spaces outside the patient room to enhance feelings of optimism and control.


