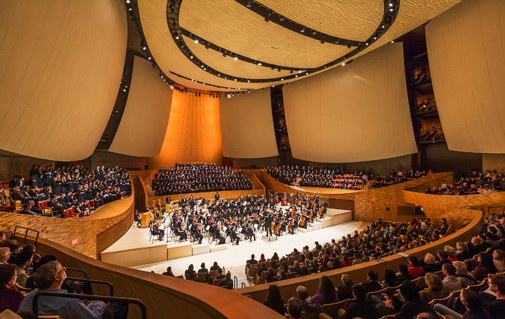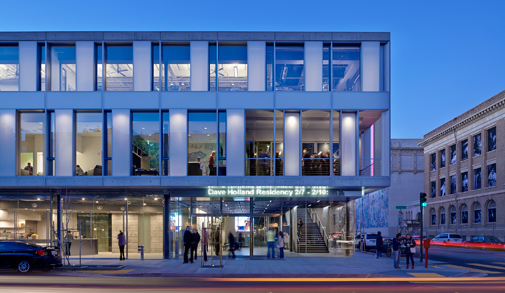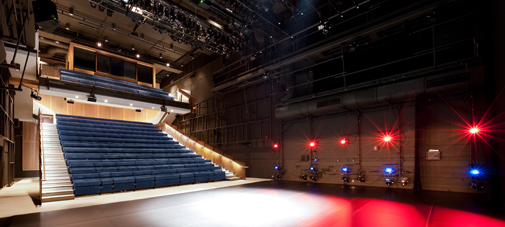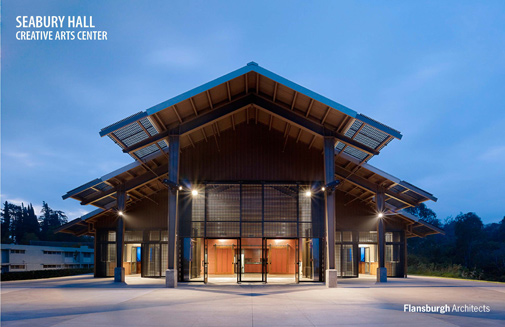Seabury Hall Creative Arts Center, a prep-school performing arts center on Maui in Hawaii, received the United States Institute for Theatre Technology's (USITT) highest architecture award—the Honor Award.
Three other venues—the SF Jazz Center, Bing Concert Hall, and Jerome Robbins Theater—received Merit Awards for 2014.
USITT's Architecture Commission presented the awards in a special session on March 28 at the USITT 2014 Annual Conference & Stage Expo in Fort Worth, Texas.
The Architecture Commission annually recognizes the best contemporary performance spaces built or renovated in recent years with Honor or Merit awards.
The Seabury Hall Creative Arts Center was designed by Flansburgh Architects, Boston, with associate architect Riecke Sunnland Kono Architects Ltd. of Kahului, Hawaii, and theatre consulting by Theatre Projects Consultants, South Norwalk, Conn.

Bing Concert Hall, Stanford University. Photo: Jeff-Goldberg/Esto
The $5.4 million arts center replaced an outdated facility with a new 500-seat theater and dance rehearsal hall on the grounds of Seabury Hall, a college preparatory school for performing arts students set on the high slopes of the Haleakala volcano on East Maui.
The architects used a steel shed structure for the theater, with wide barn doors that open the space to the natural environment overlooking the Pacific Ocean. The pre-fabricated construction of the theater and dance rehearsal pavilion kept the cost low. The project was completed in September 2012.
Two of the Merit winners are California projects—the SF Jazz Center in San Francisco and the Bing Concert Hall at Stanford University. The third is the renovation of a former rental roadhouse at the Baryshnikov Arts Center in New York into the Jerome Robbins Theater.
The $75 million Bing Concert Hall was designed by Ennead Architects, New York, with theater consulting by Fisher Dachs and acoustical consulting by Nagata Acoustics. It was constructed at a cost of $75 million as the new home to the university's music department and a venue for visiting performers serving the greater San Francisco Bay Area community.

SF Jazz Center, San Francisco. Photo: Tim Griffiths
The SF Jazz Center was designed by Mark Cavagnero Associates, San Francisco, with consulting by Auerbach Pollock Friedlander and SIA Acoustics, at a cost of $32 million. It is the first freestanding venue in the United States designed especially for jazz. The three-story center is comprised of the Robert N. Miner Auditorium, which accommodates 350 to 800 seats, plus a lab, rehearsal space, box office, café, and offices.
The Jerome Robbins Theater at the Baryshnikov was formerly known as Theatre C, and is now a 299-seat, end-stage theater and main performance space completed in 2010. The architect was Wasa/Studio A, with Arup/David Taylor as theatre and acoustical consultant.
USITT's Architecture Awards are chosen based on creativity, contextual resonance, functional operation, use of new technology, and community contribution. Each project will be represented in a special exhibit at Stage Expo, where an awards reception will be held.
The adjudicators for the 2014 awards included architect Buzz Yudell of Moore Ruble Yudell Architects, theater consultant Robert Long of Theatre Consultants Collaborative, and Rick Talaske of Talaske Associates. Architecture Commission Vice-Chair William Murray oversaw the adjudication process.

Jerome Robbins Theater, New York. Photo: courtesy JRT
Related Stories
| Aug 11, 2010
AGC unveils comprehensive plan to revive the construction industry
The Associated General Contractors of America unveiled a new plan today designed to revive the nation’s construction industry. The plan, “Build Now for the Future: A Blueprint for Economic Growth,” is designed to reverse predictions that construction activity will continue to shrink through 2010, crippling broader economic growth.
| Aug 11, 2010
Section Eight Design wins 2009 Open Architecture Challenge for classroom design
Victor, Idaho-based Section Eight Design beat out seven other finalists to win the 2009 Open Architecture Challenge: Classroom, spearheaded by the Open Architecture Network. Section Eight partnered with Teton Valley Community School (TVCS) in Victor to design the classroom of the future. Currently based out of a remodeled house, students at Teton Valley Community School are now one step closer to getting a real classroom.
| Aug 11, 2010
PCL Construction, HITT Contracting among nation's largest commercial building contractors, according to BD+C's Giants 300 report
A ranking of the Top 50 Commercial Contractors based on Building Design+Construction's 2009 Giants 300 survey. For more Giants 300 rankings, visit http://www.BDCnetwork.com/Giants
| Aug 11, 2010
Webcor, Hunt Construction lead the way in mixed-use construction, according to BD+C's Giants 300 report
A ranking of the Top 30 Mixed-Use Contractors based on Building Design+Construction's 2009 Giants 300 survey. For more Giants 300 rankings, visit http://www.BDCnetwork.com/Giants
| Aug 11, 2010
Report: Fraud levels fall for construction industry, but companies still losing $6.4 million on average
The global construction, engineering and infrastructure industry saw a significant decline in fraud activity with companies losing an average of $6.4 million over the last three years, according to the latest edition of the Kroll Annual Global Fraud Report, released today at the Association of Corporate Counsel’s 2009 Annual Meeting in Boston. This new figure represents less than half of last year’s amount of $14.2 million.
| Aug 11, 2010
Jacobs, HDR top BD+C's ranking of the nation's 100 largest institutional building design firms
A ranking of the Top 100 Institutional Design Firms based on Building Design+Construction's 2009 Giants 300 survey. For more Giants 300 rankings, visit http://www.BDCnetwork.com/Giants
| Aug 11, 2010
Texas school goes for traditional look
Children in McKinney, Texas, will have a new school to attend next year. The 92,213-sf Lizzie Nell Cundiff McClure Elementary School will provide 44 classrooms, library space, a science lab, an auditorium, and a practice gym. PBK Architects and contractor Cadence McShane are cladding the exterior in masonry and stone accents to give the facility a traditional look.
| Aug 11, 2010
Private school in La Jolla gets a much-needed facelift
Faced with an aging campus with cramped classrooms, crumbling infrastructure, and outdated technology, La Jolla (Calif.) Country Day School recently completed a modernization that will add a 7,800-sf kindergarten. An early childhood/preschool village houses classrooms and computer, science, and language art facilities.
| Aug 11, 2010
Massachusetts charter school undergoes expansion
A 31,000-sf expansion/renovation of Prospect Hill Academy Charter School, a K-12 preparatory public charter school in Somerville and Cambridge, Mass., will include a versatile central gathering space on the main floor for tutorials and other uses. New offices for college counseling, a writing center, and a senior study room also will grace the ground floor, with upper levels housing science lab...







