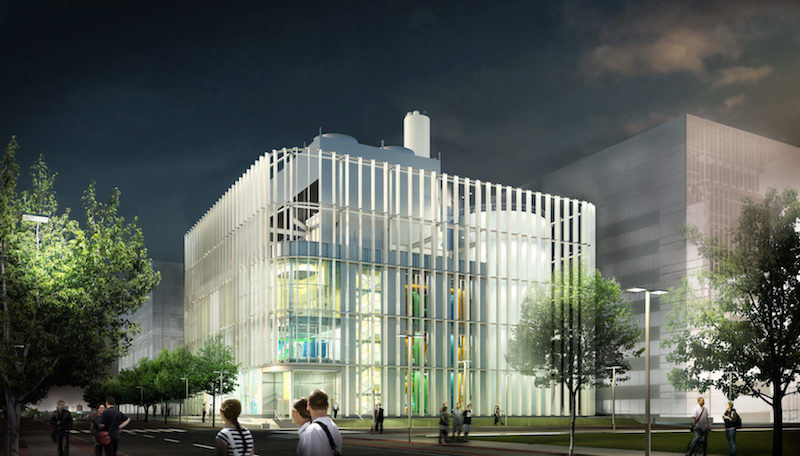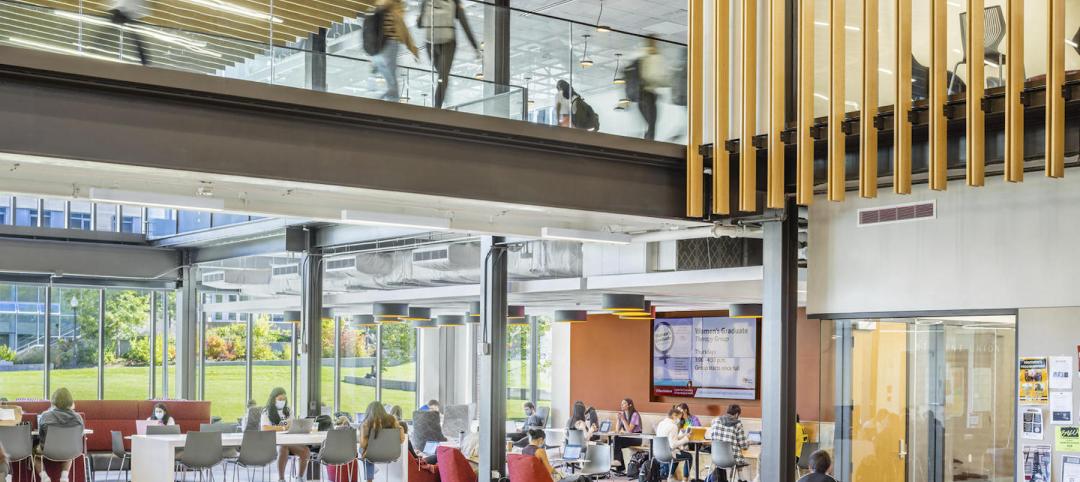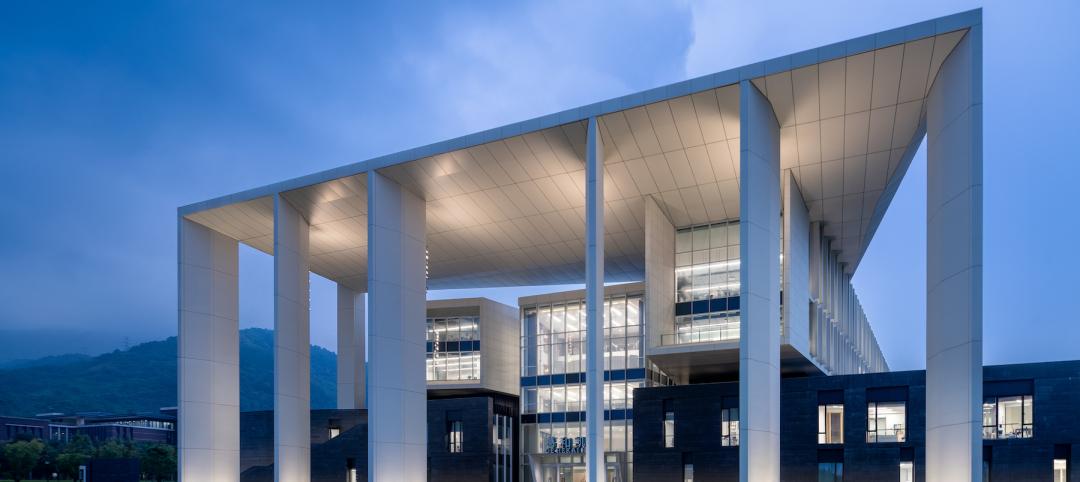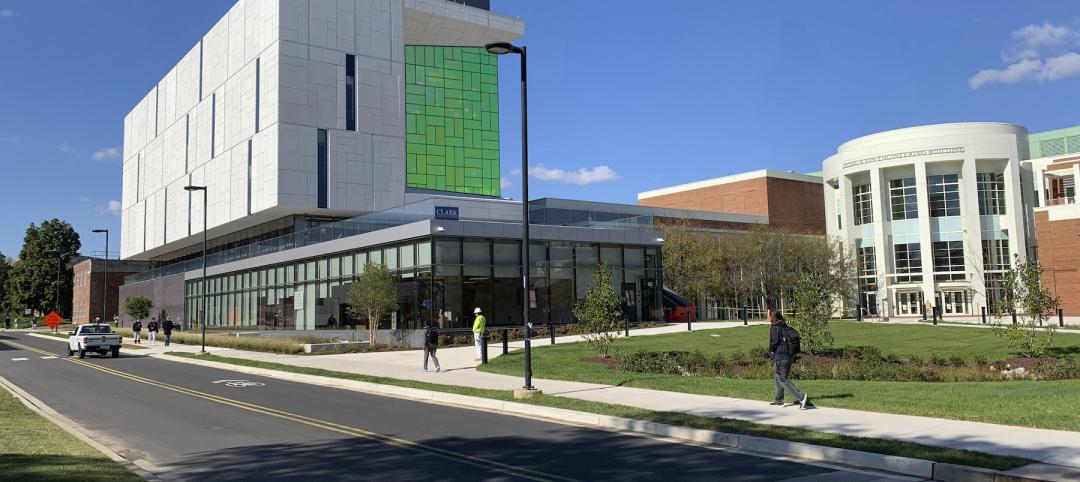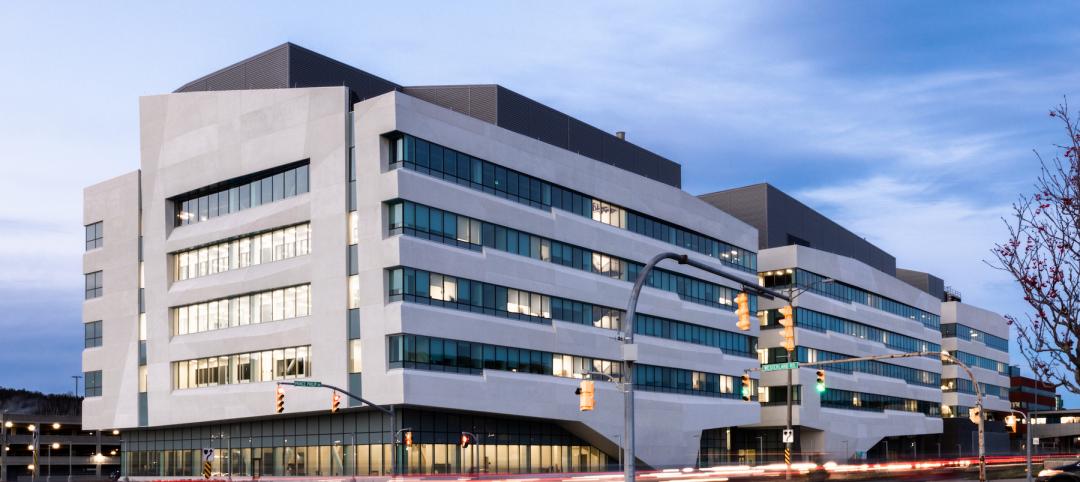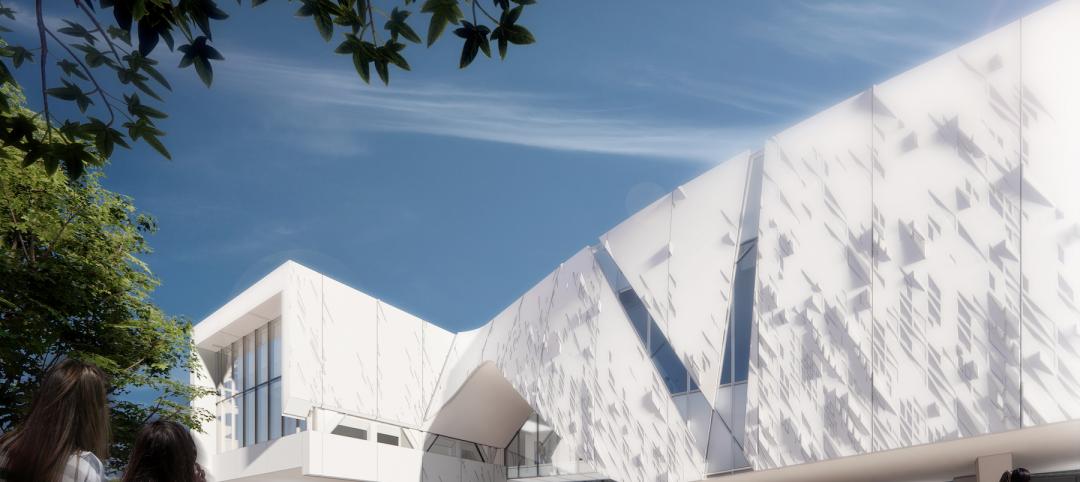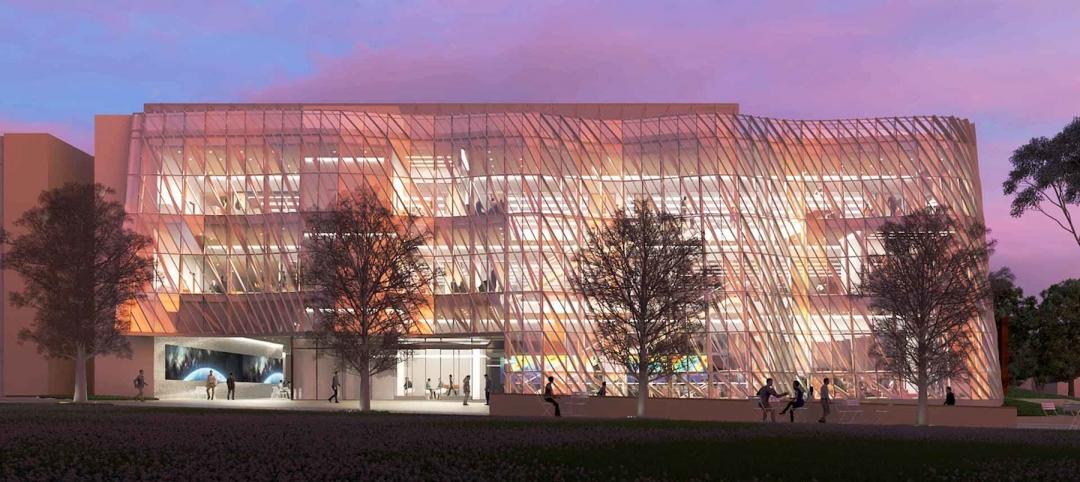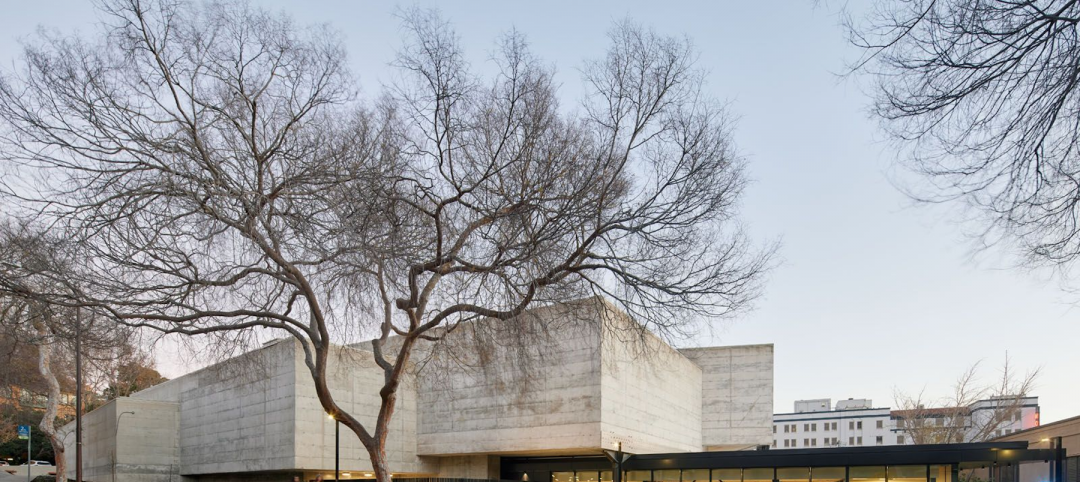The 58,000-sf Harvard University Allston Campus District Energy Facility (DEF) will provide electricity, hot water, and chilled water to the Allston campus. The building represents a new infrastructure typology dubbed the cogeneration plant.
Designed by Leers Weinzapfel Associates, the DEF uses a compact cubic form with rounded corners that allows for maximum flexibility of future development and is a visible demonstration of cost-effective sustainability in building. The facility is wrapped in metal fins that form a screen around it, with “petal-like” elements set at varying degrees of openness to reveal or conceal the various equipment areas within.
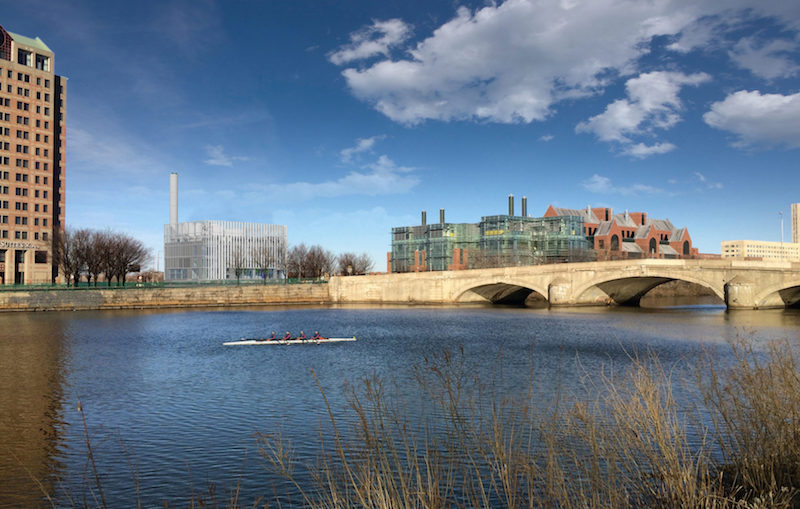 Rendering courtesy of Leers Weinzapfel Associates.
Rendering courtesy of Leers Weinzapfel Associates.
The fins are most open at the building’s corner entry and round the thermal energy storage tank. They are most closed on the service sides. The fins are raised above the ground on the public face of the building to reveal the main equipment hall to passersby.
The DEF’s transparent interior allows it to be used as a teaching tool for the university’s new science and engineering campus. People can observe the cogeneration plant’s complicated system of chillers, boilers, piping, pumps and flues, and electrical tools.
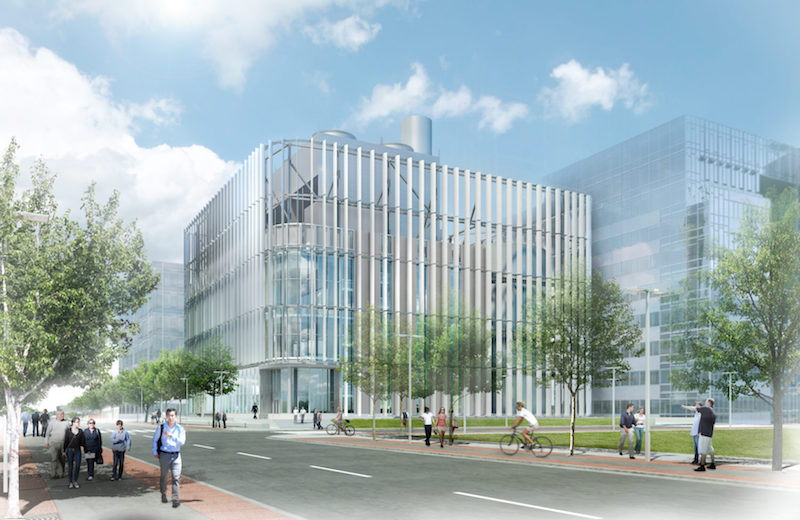 Rendering courtesy of Leers Weinzapfel Associates.
Rendering courtesy of Leers Weinzapfel Associates.
RMF Engineering designed the DEF’s equipment systems, which are efficient, resilient, and adaptable to the campus’s future needs. A chilled water reserve tank provides thermal energy to support efficient equipment use and equipment elevated above flood levels supports resiliency for continuous independent operation of the facility, even in the event of electrical grid failure.
The project is slated for completion in 2019.
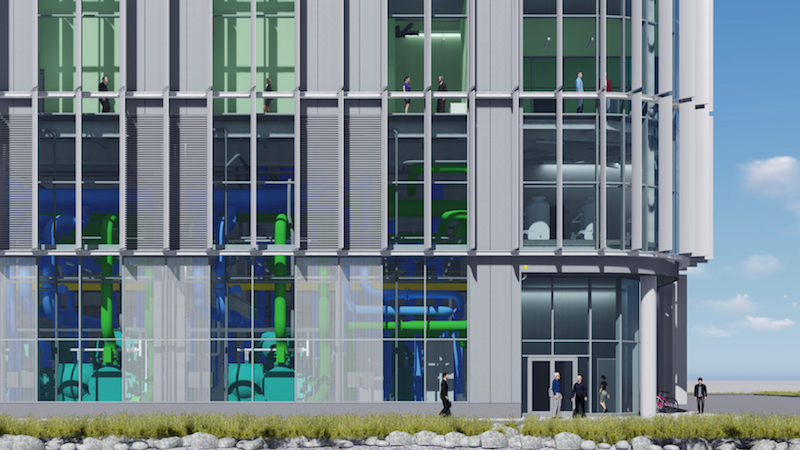 Rendering courtesy of Leers Weinzapfel Associates.
Rendering courtesy of Leers Weinzapfel Associates.
Related Stories
Daylighting | Aug 18, 2022
Lisa Heschong on 'Thermal and Visual Delight in Architecture'
Lisa Heschong, FIES, discusses her books, "Thermal Delight in Architecture" and "Visual Delight in Architecture," with BD+C's Rob Cassidy.
AEC Tech | Aug 8, 2022
The technology balancing act
As our world reopens from COVID isolation, we are entering back into undefined territory – a form of hybrid existence.
Multifamily Housing | Aug 4, 2022
Faculty housing: A powerful recruitment tool for universities
Recruitment is a growing issue for employers located in areas with a diminishing inventory of affordable housing.
University Buildings | Jul 11, 2022
Student life design impacts campus wellness
As interior designers, we have the opportunity and responsibility to help students achieve deeper levels of engagement in their learning, social involvement, and personal growth on college campuses.
University Buildings | Jul 6, 2022
Wenzhou-Kean University opens a campus building that bridges China’s past and future
After pandemic-related stops and starts, Wenzhou-Kean University’s Ge Hekai Hall has finally begun to see full occupancy.
University Buildings | Jun 9, 2022
IDEA Factory at U. of Maryland defies gravity
The E.A. Fernandez IDEA Factory at the University of Maryland’s A. James Clark School of Engineering has a gravity-defying form: The seven-story building’s solid upper floors emerge above the lighter, mostly glass base.
University Buildings | Jun 7, 2022
Newfoundland university STEM building emulates natural elements, local traditions
Memorial University of Newfoundland (MUN) recently opened a new building that will provide interdisciplinary learning and research space for Faculties of Science and Engineering.
Museums | May 31, 2022
University of Texas at Dallas breaks ground on new 12-acre cultural district
The University of Texas at Dallas (UT Dallas) recently broke ground on the Crow Museum of Asian Art, the first phase of a new 12-acre cultural district on campus.
Building Team | May 20, 2022
Caltech breaks ground on a new center to study climate and sustainability
The California Institute of Technology (Caltech) recently broke ground on its Resnick Sustainability Resource Center.
Laboratories | May 20, 2022
Brutalist former Berkeley Art Museum transformed into modern life science lab
After extensive renovation and an addition, the former Berkeley Art Museum and Pacific Film Archive at the University of California, Berkeley campus reopened in May 2022 as a modern life science lab building.


