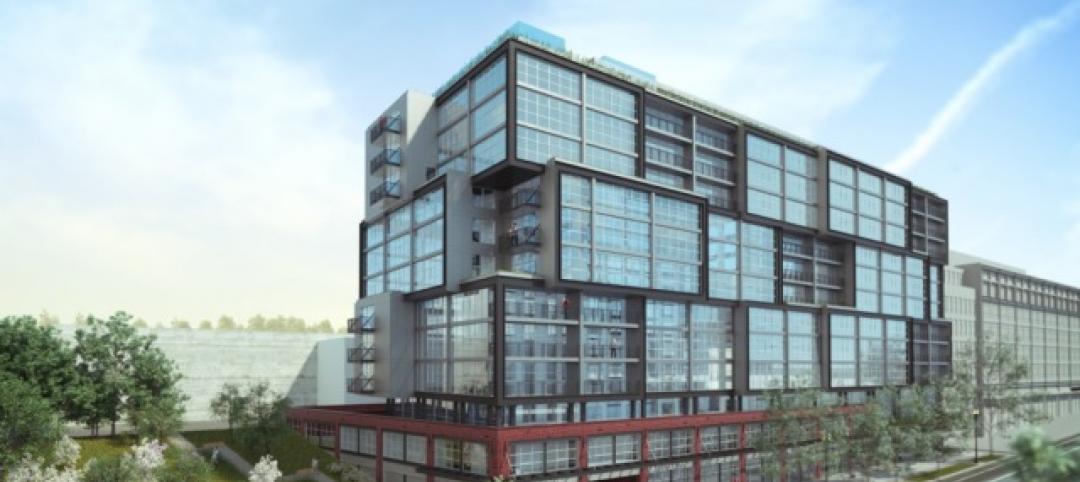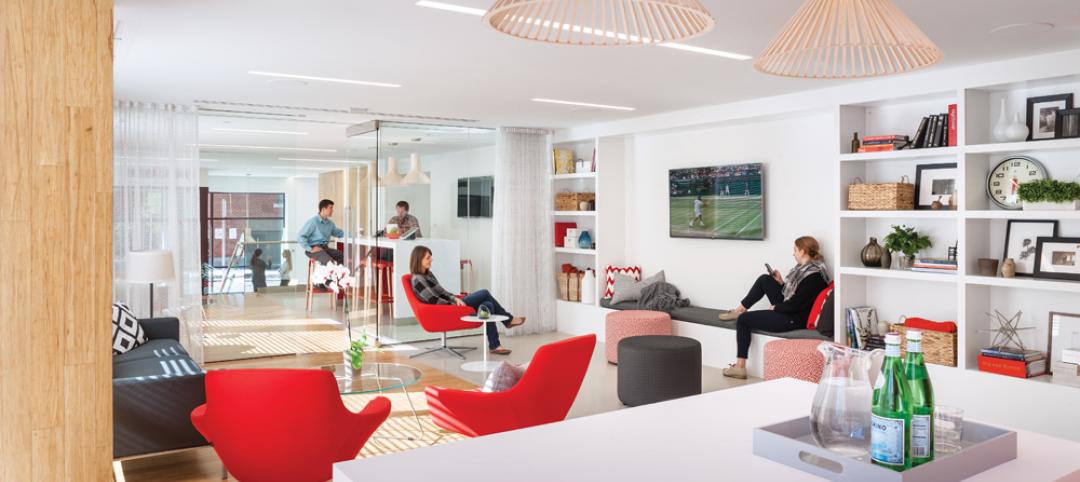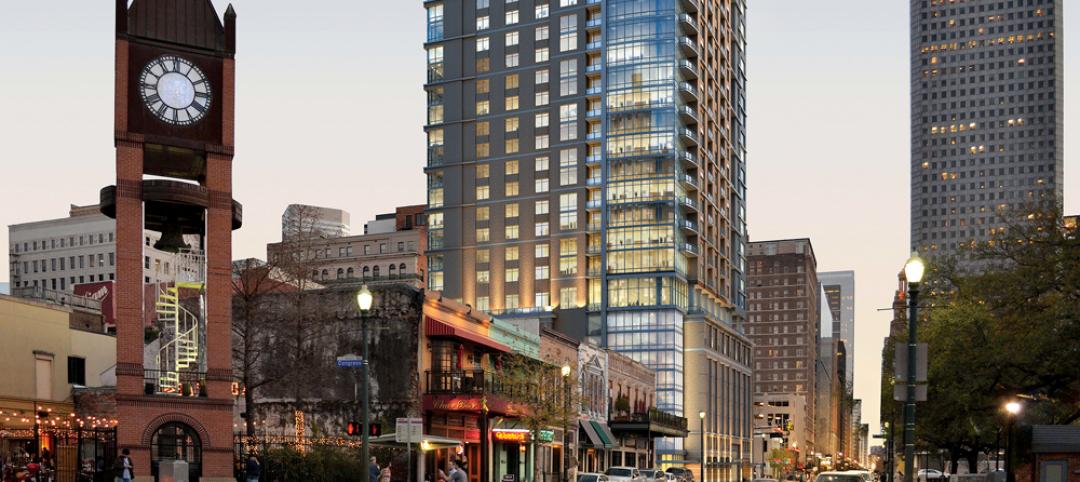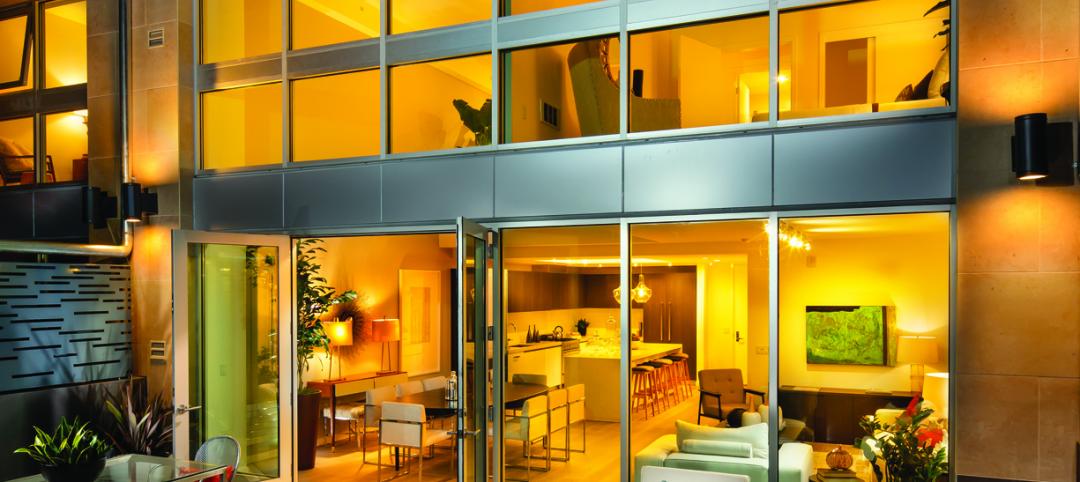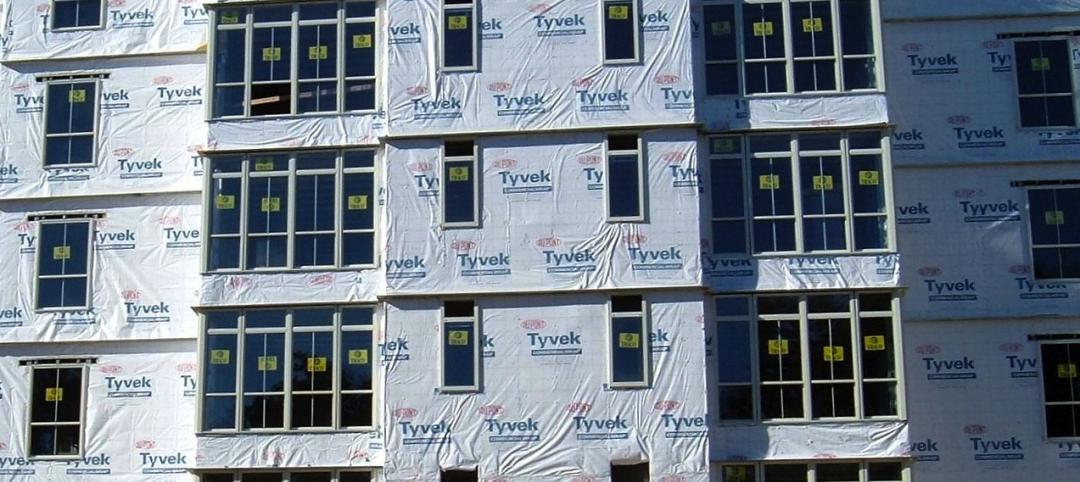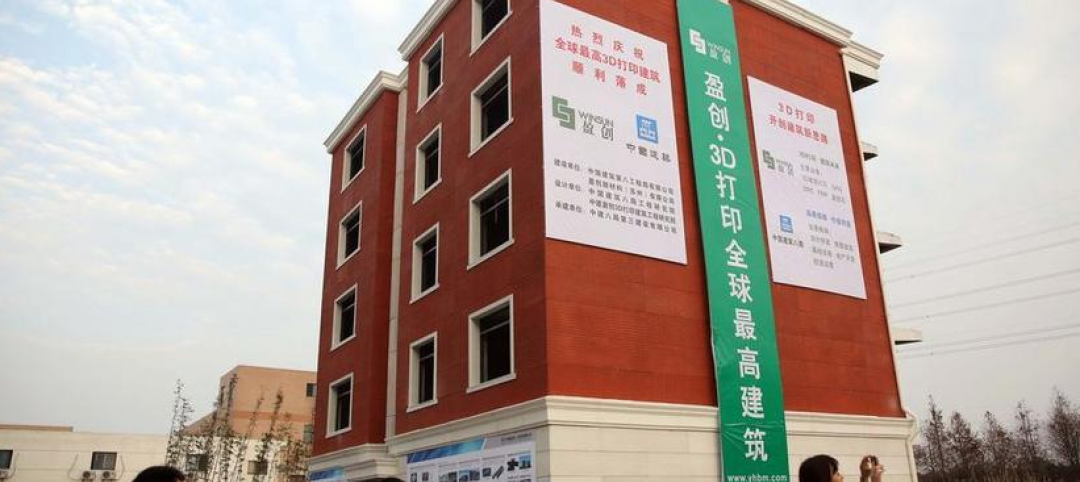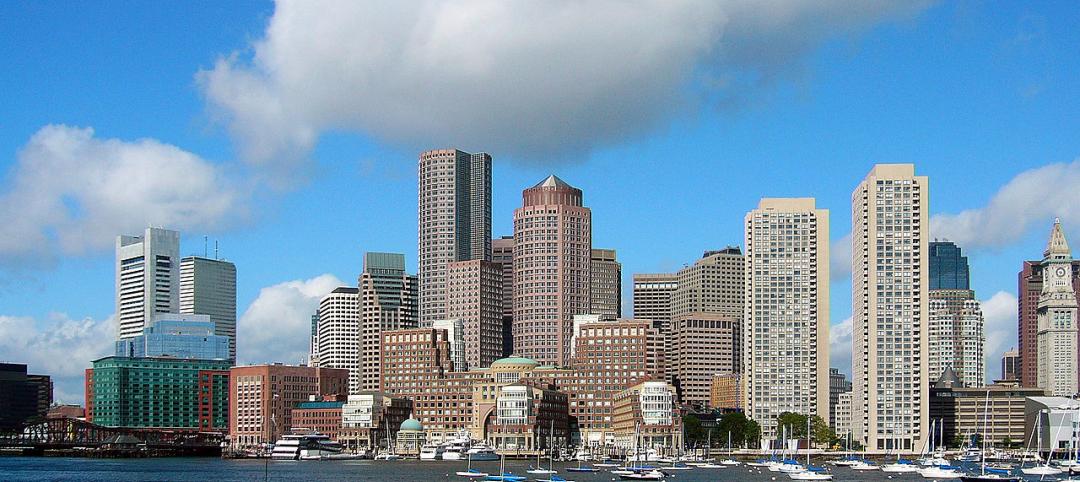Two 25-story staggered towers sitting atop a plinth make up the design concept for Garden Hill, a Hanging Gardens of Babylon-inspired residential development in Birmingham, England’s second largest city.
Each 25-story tower will be covered in both public and private terraces from top to bottom. The buildings’ unique cascading form (the apexes are reduced to cut down their bulk) allows for the terraces and a public park to exist on top of the plinth. The southern tower’s terraces will be exposed to morning and early afternoon sun while the northern tower’s terraces will receive afternoon and evening sun.
The shared atrium will have plenty of natural daylight and will also be naturally ventilated. Solar panels will help to offset the building’s energy requirements
To further the sustainability of the project, the structure will be made entirely out of CLT as opposed to steel or concrete.
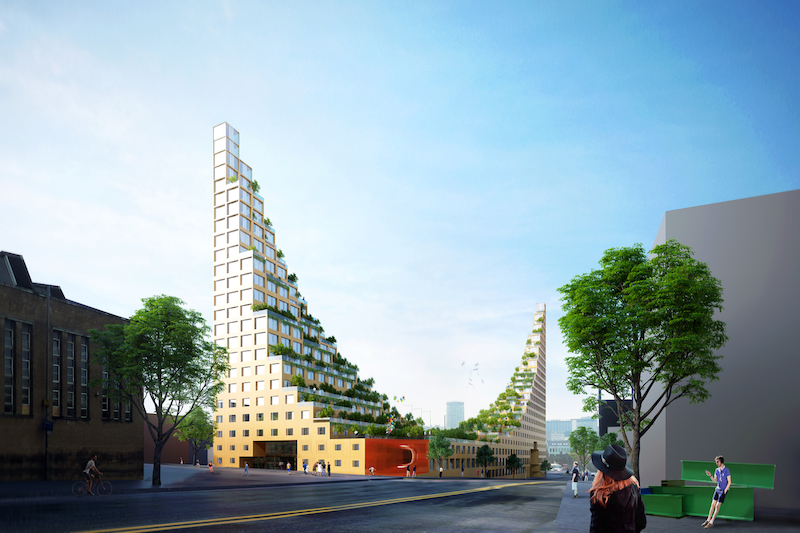 Rendering courtesy of Architects of Invention.
Rendering courtesy of Architects of Invention.
500 small residential units will be spread across the two tower project. 60% of the units will be one-bedroom apartments measuring between about 430 sf and 540 sf. The other 40% will have two bedrooms and provide between 680 sf and 810 sf. 120 to 200 parking spots will also be included.
While the units are small, the building provides large shared facilities for communal living and working. These facilities include music recording studios and small rental units for startups. Ground floor retail is planned on High Street Bordesley. The Garden Hill site is located in Digbeth, a ten-minute walk from the City Center.
Architects of Invention is the architect for the project, which is estimated to cost about $90 million.
Related Stories
Cultural Facilities | Feb 5, 2015
5 developments selected as 'best in urban placemaking'
Falls Park on the Reedy in Greenville, S.C., and the Grand Rapids (Mich.) Downtown Market are among the finalists for the 2015 Rudy Bruner Award for Urban Excellence.
Multifamily Housing | Feb 2, 2015
D.C. developer sees apartment project as catalyst for modeling neighborhood after N.Y.'s popular High Line district
It’s no accident that the word “Highline” is in this project’s name. The goal is for the building to be a kind of gateway into the larger redevelopment of the surrounding neighborhood to resemble New York’s City’s trendy downtown Meatpacking District, through which runs a portion the High Line elevated park.
Multifamily Housing | Jan 31, 2015
5 intriguing trends to track in the multifamily housing game
Demand for rental apartments and condos hasn’t been this strong in years, and our experts think the multifamily sector still has legs. But you have to know what developers, tenants, and buyers are looking for to have any hope of succeeding in this fast-changing market sector.
Multifamily Housing | Jan 31, 2015
20% down?!! Survey exposes how thin renters’ wallets are
A survey of more than 25,000 adults found the renters to be more burdened by debt than homeowners and severely short of emergency savings.
Multifamily Housing | Jan 31, 2015
Production builders are still shying away from rental housing
Toll Brothers, Lennar, and Trumark are among a small group of production builders to engage in construction for rental customers.
Multifamily Housing | Jan 29, 2015
5 predictions for the multifamily sector in 2015
Brian Carlock of PwC expects more younger adults to get into the game, despite continuing affordability issues.
Multifamily Housing | Jan 27, 2015
Multifamily construction, focused on rentals, expected to slow in the coming years
New-home purchases, which recovered strongly in 2014, indicate that homeownership might finally be making a comeback.
Multifamily Housing | Jan 22, 2015
Sales of apartment buildings hit record high in 2014
Investors bet big time on demand for rental properties over homeownership in 2014, when sales of apartment buildings hit a record $110.1 billion, or nearly 15% higher than the previous year.
Modular Building | Jan 21, 2015
Chinese company 3D prints six-story multifamily building
The building components were prefabricated piece by piece using a printer that is 7 meters tall, 10 meters wide, and 40 meters long.
| Jan 19, 2015
Four Seasons tower will be Boston's tallest
On Jan. 14, 2015, developer Carpenter & Company and executives from the Four Seasons broke ground on the Four Seasons Hotel & Private Residences, which will become the tallest building in Boston at 699 feet.


