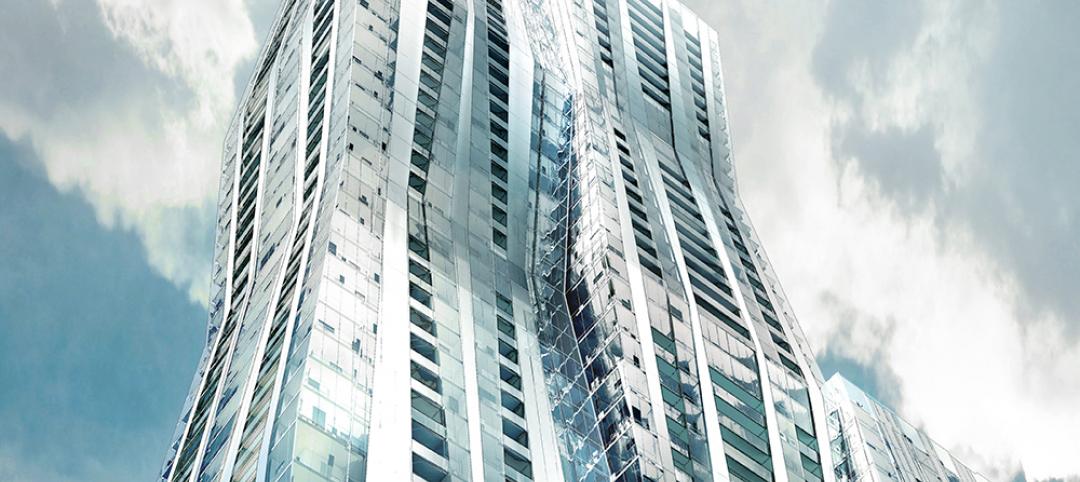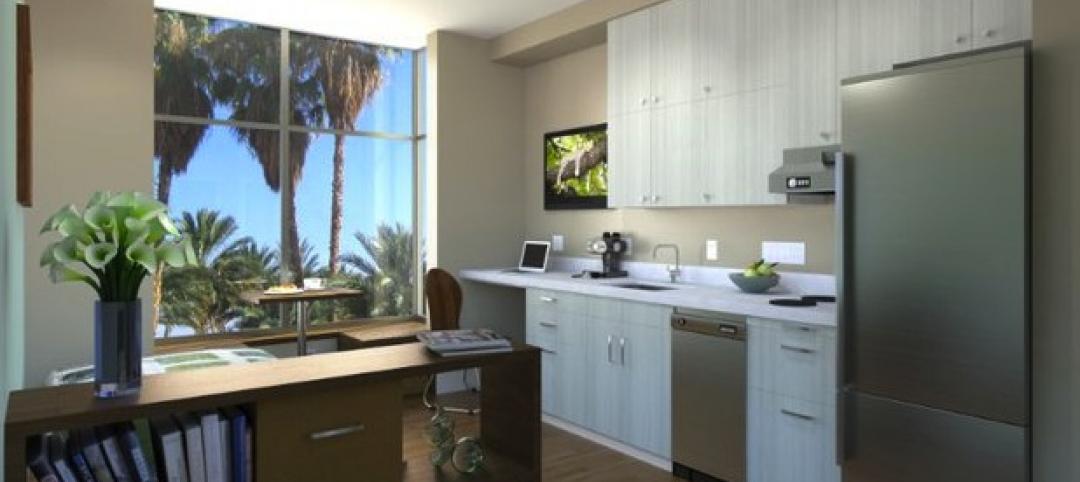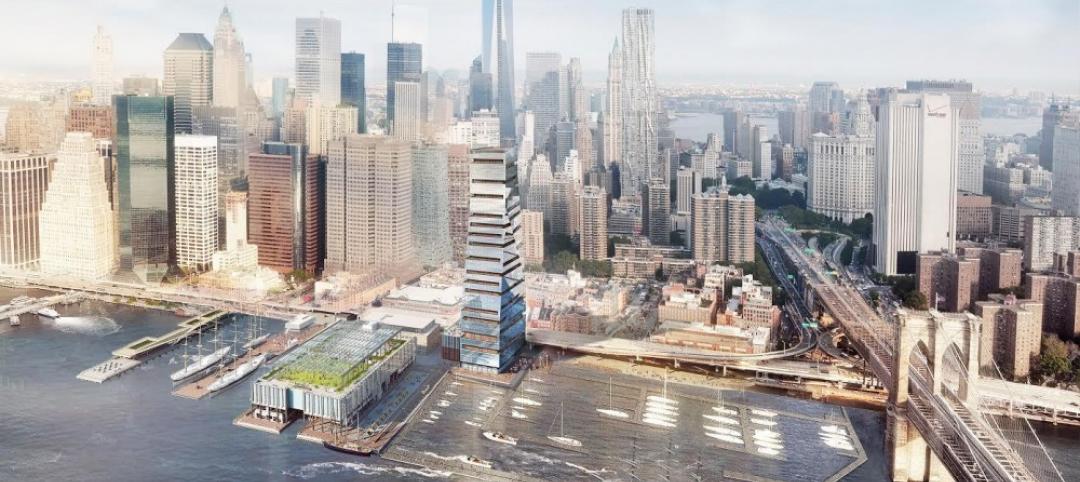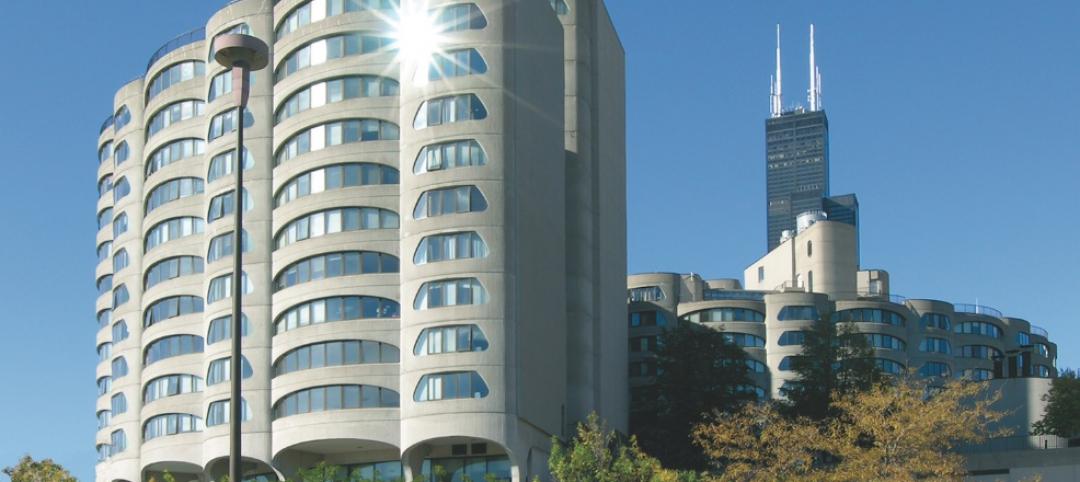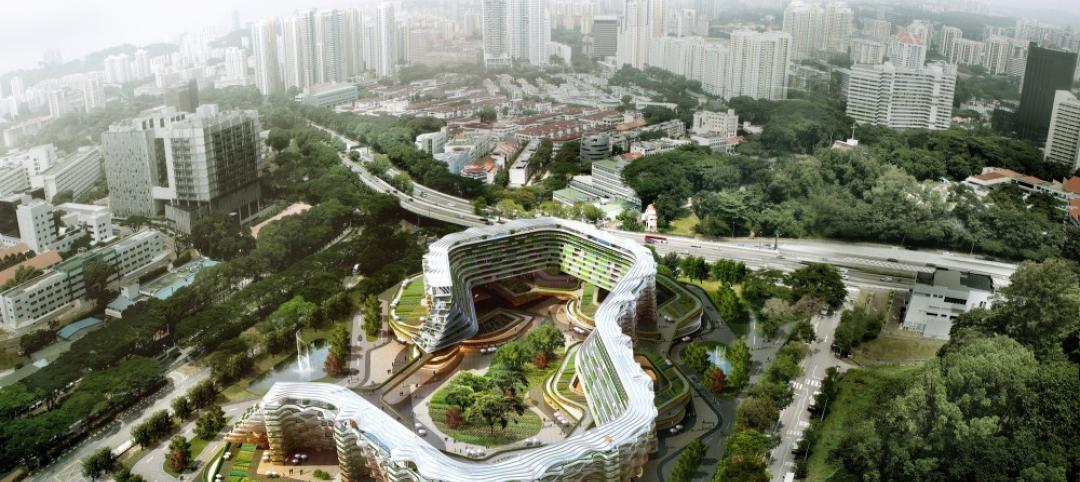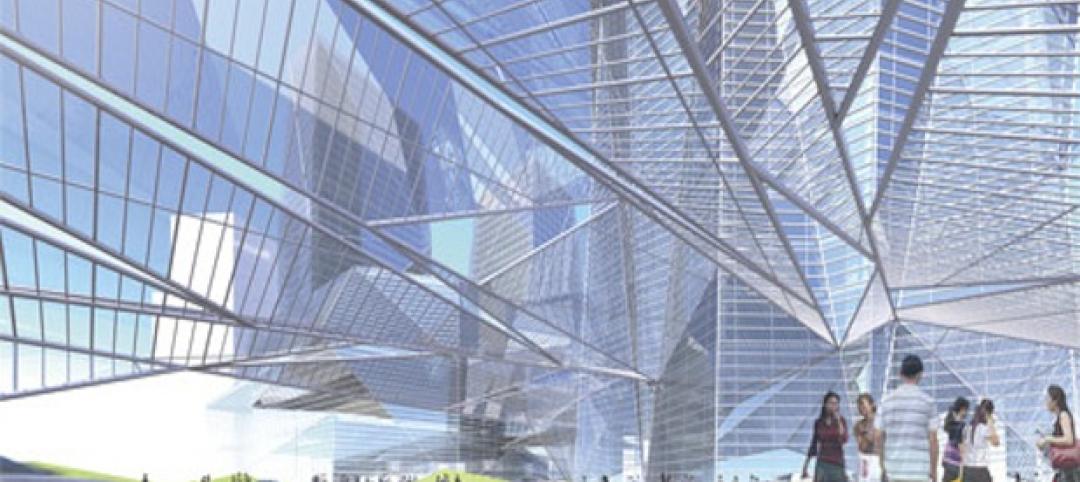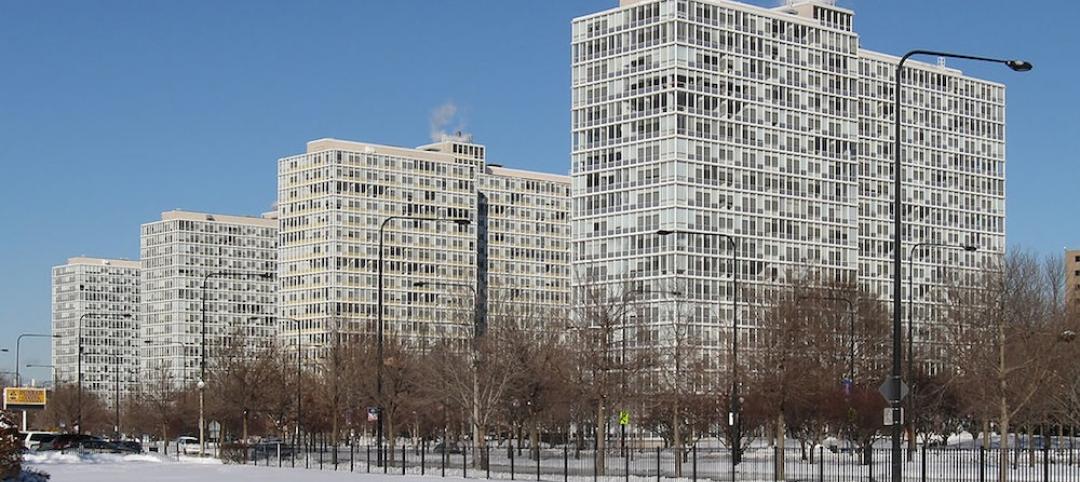Two 25-story staggered towers sitting atop a plinth make up the design concept for Garden Hill, a Hanging Gardens of Babylon-inspired residential development in Birmingham, England’s second largest city.
Each 25-story tower will be covered in both public and private terraces from top to bottom. The buildings’ unique cascading form (the apexes are reduced to cut down their bulk) allows for the terraces and a public park to exist on top of the plinth. The southern tower’s terraces will be exposed to morning and early afternoon sun while the northern tower’s terraces will receive afternoon and evening sun.
The shared atrium will have plenty of natural daylight and will also be naturally ventilated. Solar panels will help to offset the building’s energy requirements
To further the sustainability of the project, the structure will be made entirely out of CLT as opposed to steel or concrete.
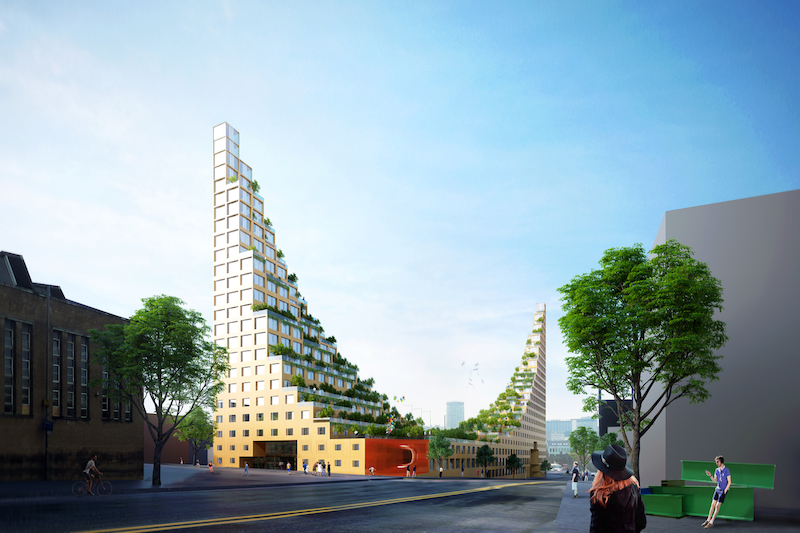 Rendering courtesy of Architects of Invention.
Rendering courtesy of Architects of Invention.
500 small residential units will be spread across the two tower project. 60% of the units will be one-bedroom apartments measuring between about 430 sf and 540 sf. The other 40% will have two bedrooms and provide between 680 sf and 810 sf. 120 to 200 parking spots will also be included.
While the units are small, the building provides large shared facilities for communal living and working. These facilities include music recording studios and small rental units for startups. Ground floor retail is planned on High Street Bordesley. The Garden Hill site is located in Digbeth, a ten-minute walk from the City Center.
Architects of Invention is the architect for the project, which is estimated to cost about $90 million.
Related Stories
| Dec 22, 2014
Studio Gang to design Chicago’s third-tallest skyscraper
The first U.S. real-estate investment by The Wanda Group, owned by China’s richest man, will be an 88-story, 1,148-ft-tall mixed-use tower designed by Jeanne Gang.
| Dec 17, 2014
ULI report looks at growing appeal of micro unit apartments
New research from the Urban Land Institute suggests that micro units have staying power as a housing type that appeals to urban dwellers in high-cost markets who are willing to trade space for improved affordability and proximity to downtown neighborhoods.
| Dec 15, 2014
SHoP Architects plans to turn NY's Seaport District into pedestrianized, mixed-use area
The scheme includes a proposed 500-foot luxury residential tower that would jut out into the harbor, extending the Manhattan grid out into the waterfront.
Sponsored | | Dec 3, 2014
Modular Space Showcase: Bringing work-life balance to energy workers in the Bakken region
To meet the demands of the booming energy business, Williston needs to provide homes, recreation centers, restaurants, hotels, and other support facilities for the tidal wave of energy workers relocating to the Bakken Shale area. SPONSORED CONTENT
| Dec 2, 2014
First existing multifamily buildings to earn Energy Star certification unveiled
River City in Chicago is one of 17 existing multifamily properties to earn Energy Star certification, which became available to this sector on Sept. 16 via a scoring system for multifamily properties that Energy Star and Fannie Mae had been developing for three years.
| Dec 2, 2014
SPARK designs urban farming housing for Singapore’s elderly population
The proposal blends affordable retirement housing with urban farming by integrating vertical aquaponic farming and rooftop soil planting into multi-unit housing for seniors.
| Nov 24, 2014
Adrian Smith + Gordon Gill-designed crystalline tower breaks ground in southwestern China
Fitted with an LED façade, the 468-meter Greenland Tower Chengdu will act as a light sculpture for the city of Chengdu.
| Nov 24, 2014
Must see: Plans released for underwater city that could house 5,000 people
The design centers around a floating, 500-meter-wide sphere linked to a resource center on the ocean floor via a 15-kilometer, helix-shaped path.
| Nov 21, 2014
Rental apartment construction soars to 27-year high: WSJ report
The multifamily sector is now outpacing the peak construction rate in the previous housing cycle, in 2006, according to the WSJ.
| Nov 18, 2014
New tool helps developers, contractors identify geographic risk for construction
The new interactive tool from Aon Risk Solutions provides real-time updates pertaining to the risk climate of municipalities across the U.S.


