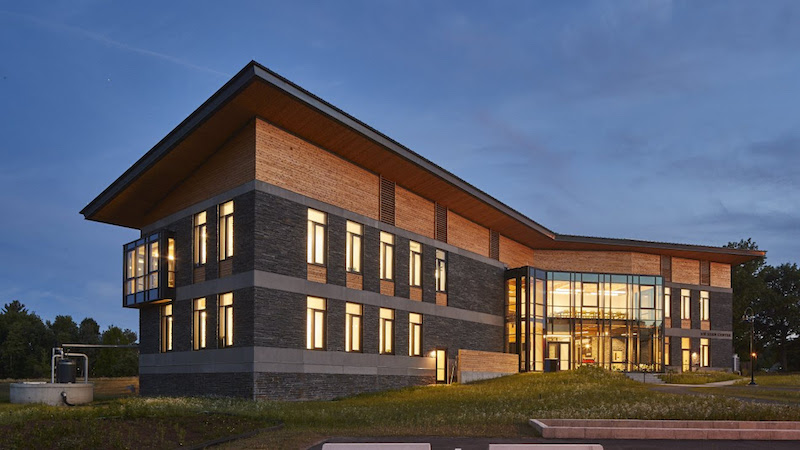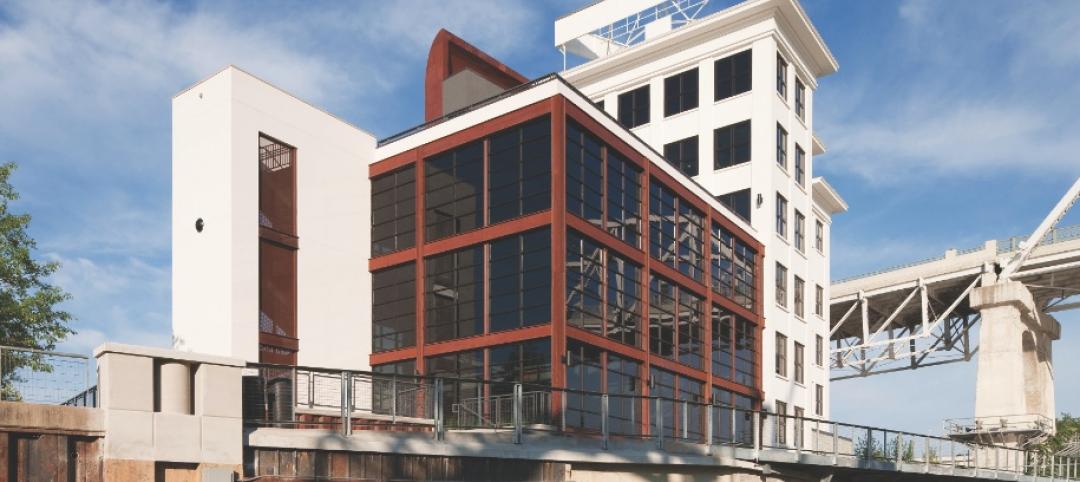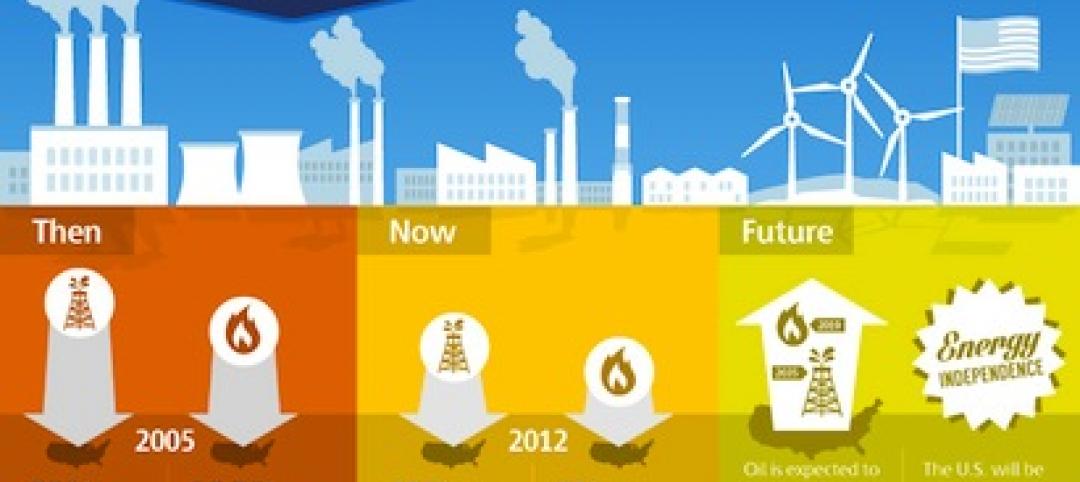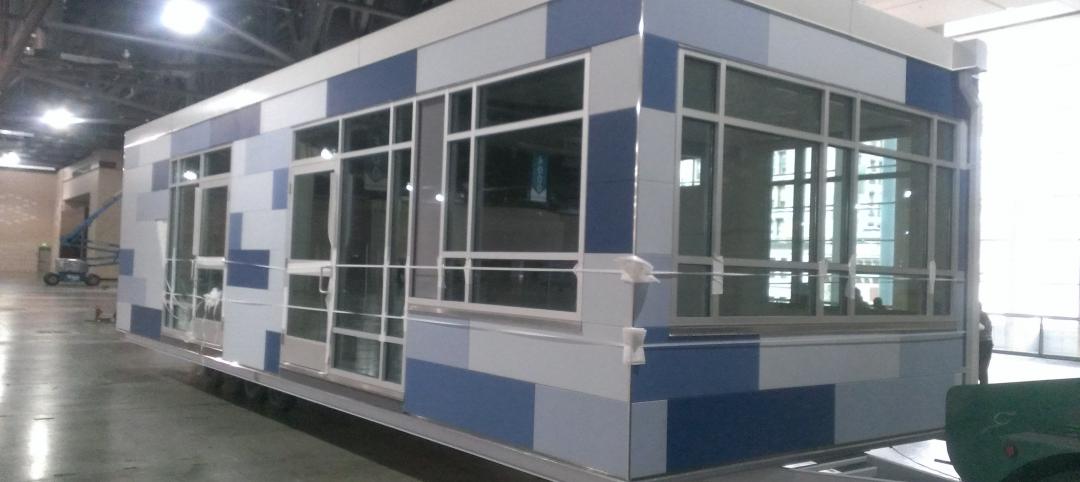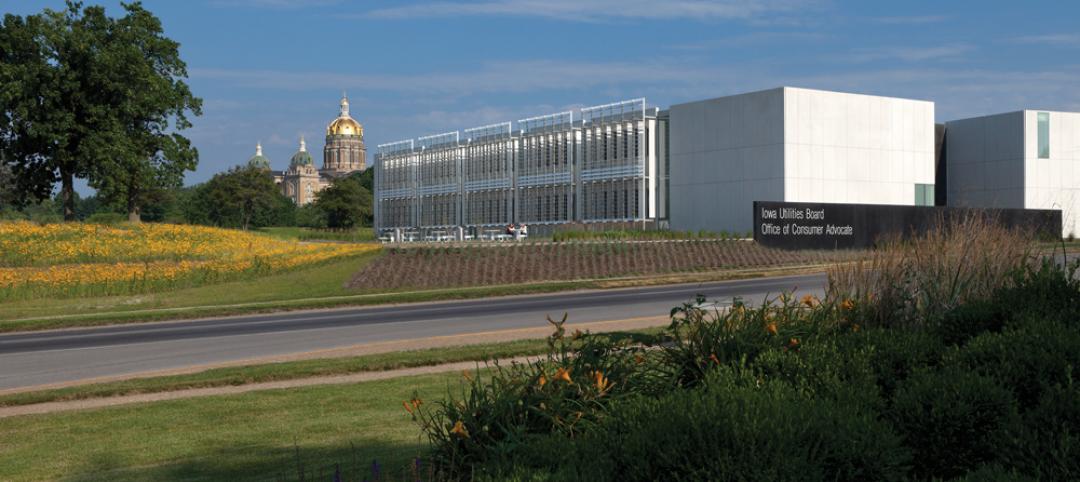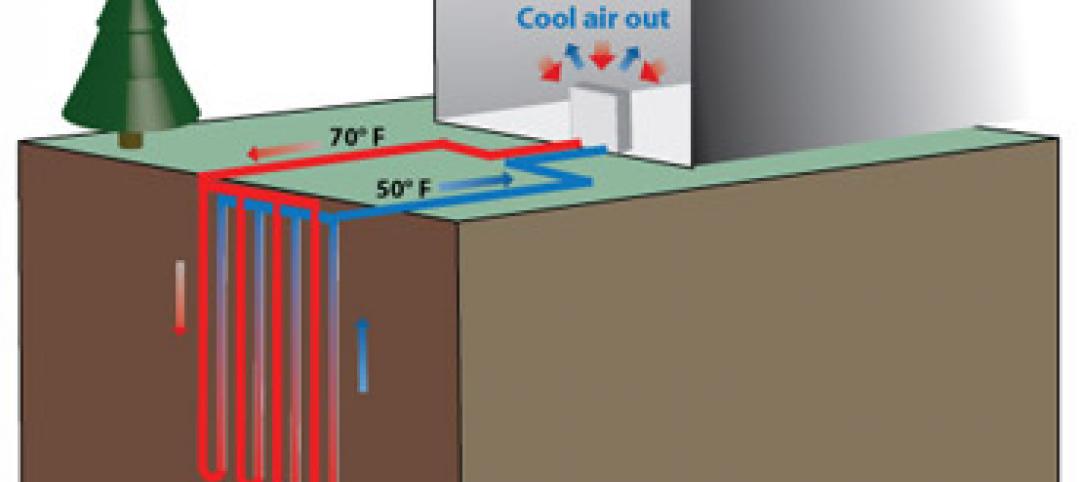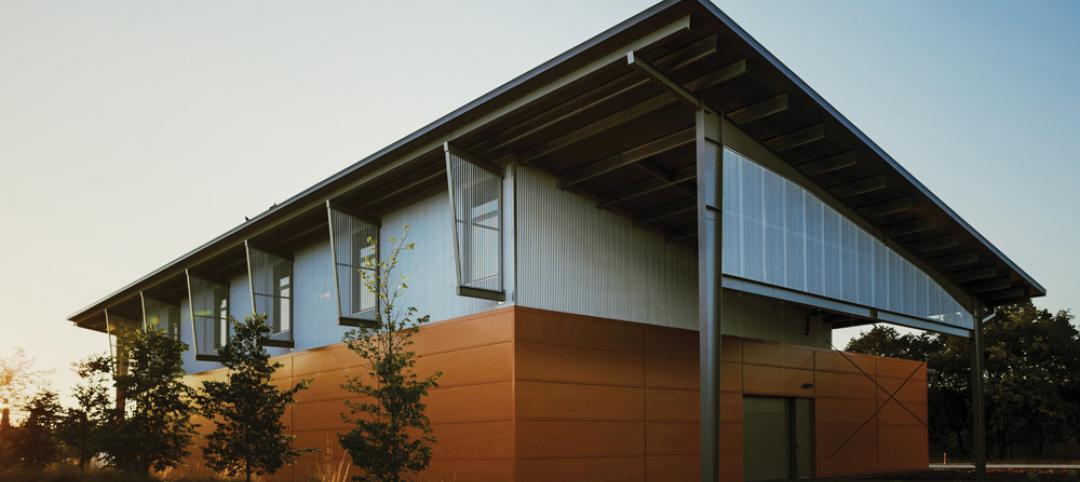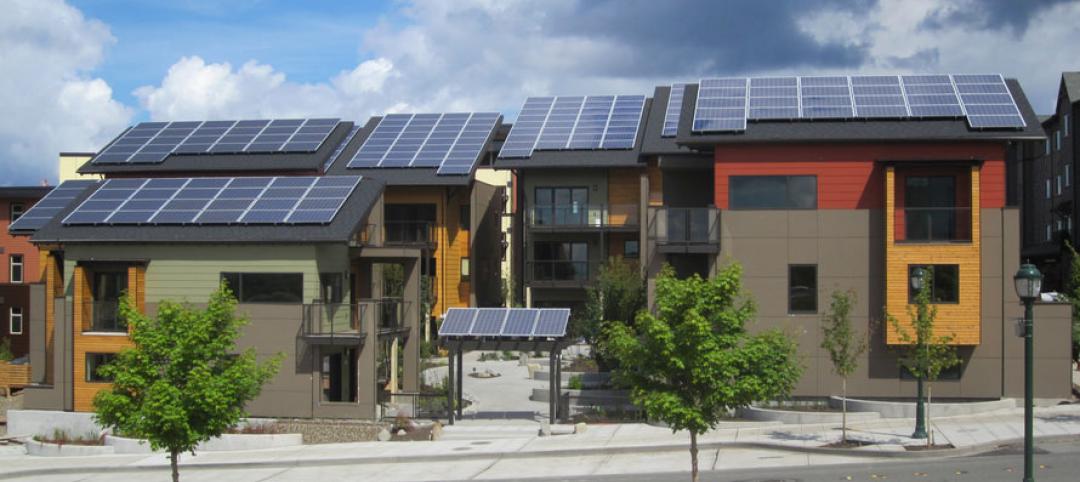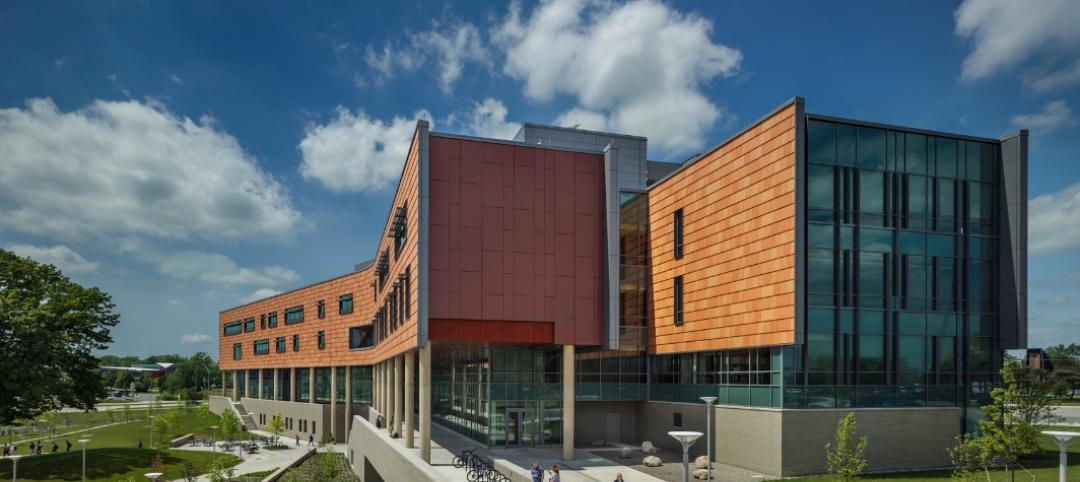Designed by Bruner/Cott & Associates, the R.W. Kern Center on Hampshire College’s campus recently became the largest Living Certified higher education project in the world. The 17,000-sf building cost $10.4 million, including $7.4 million in construction.
The Kern Center originally opened as a multi-functional welcome center in April 2016. It includes a central double-height, glass-pavilion atrium that houses a café, lounge, and gallery. Two stone-clad wings house admissions and financial aid offices and classrooms with views of an amphitheater, rainwater harvesting reservoirs, solar farm, orchard, and wildflower meadow.
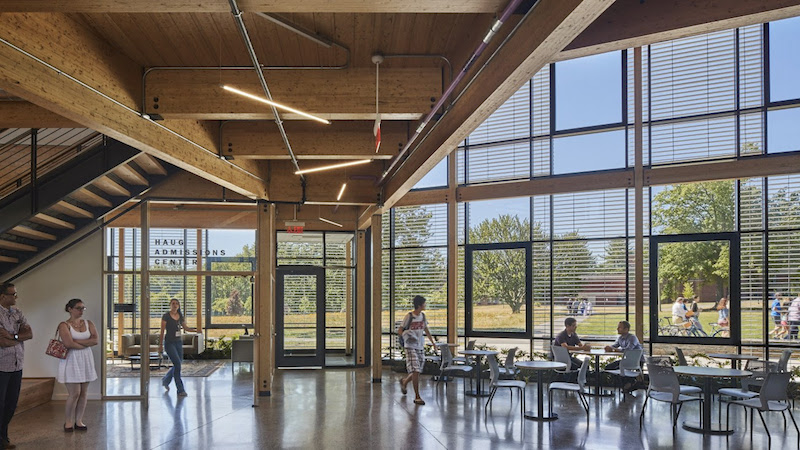 Courtesy Bruner/Cott & Associates.
Courtesy Bruner/Cott & Associates.
In order to achieve Living Building Certification, the project owners were required to document at least one year of performance and achieve all 20 imperatives that are part of the Challenge. Project highlights include:
— Net-zero water attained through rainwater collection and treatment systems
— Net-zero energy achieved via PVs on the roof, which generate about 17% more energy than the building uses
— Biophilic elements such as local stone and wood
— Red List compliant building materials that avoid products made with toxic chemicals
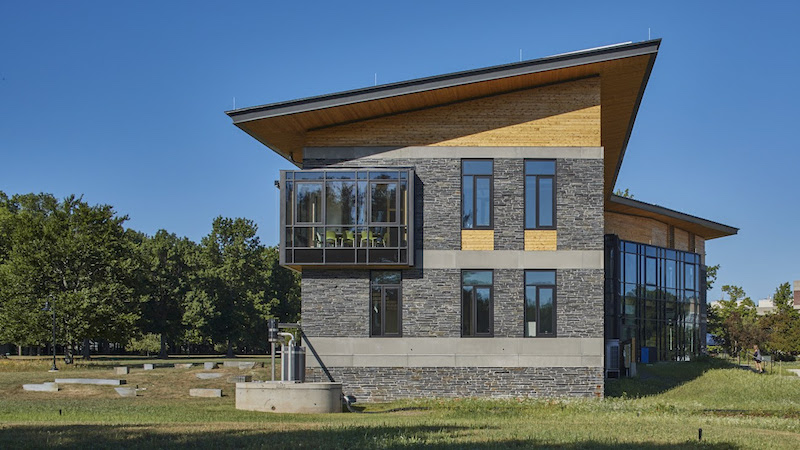 Courtesy Bruner/Cott & Associates.
Courtesy Bruner/Cott & Associates.
The completed building is used as a teaching tool by the college. Students can study the circulation of carbon and water in waste treatment and algorithms for monitoring its energy use.
The Building Team included Wright Builders, Inc. (GC), Kohler & Lewis Engineers (mechanical and plumbing engineer), R.W. Sullivan Engineering (electrical engineer), Foley Buhl Roberts & Associates, Inc. (structural engineer), and Richard Burke Associates (landscape).
Related Stories
| Nov 15, 2013
Greenbuild 2013 Report - BD+C Exclusive
The BD+C editorial team brings you this special report on the latest green building trends across nine key market sectors.
| Nov 14, 2013
How increased domestic energy production affects the nation [Infographic]
In light of America's new energy resources and an increased emphasis on energy efficiency, Skanska examined the trends in U.S. energy production and consumption, as well as the benefits we may incur from increased domestic energy production.
| Nov 14, 2013
Behind the build: BD+C's 'Pedia-Pod' modular pediatric patient unit at Greenbuild 2013 [slideshow]
Next week at Greenbuild, BD+C will unveil its demonstration pediatric patient unit, called Pedia-Pod. Here's a behind-the-scenes look at the construction of this unique modular structure.
| Nov 13, 2013
Government work keeps green AEC firms busy
With the economy picking up, many stalled government contracts are reaching completion and earning their green credentials.
| Nov 13, 2013
Installed capacity of geothermal heat pumps to grow by 150% by 2020, says study
The worldwide installed capacity of GHP systems will reach 127.4 gigawatts-thermal over the next seven years, growth of nearly 150%, according to a recent report from Navigant Research.
| Nov 8, 2013
Can Big Data help building owners slash op-ex budgets?
Real estate services giant Jones Lang LaSalle set out to answer these questions when it partnered with Pacific Controls to develop IntelliCommand, a 24/7 real-time remote monitoring and control service for its commercial real estate owner clients.
| Nov 8, 2013
S+T buildings embrace 'no excuses' approach to green labs
Some science-design experts once believed high levels of sustainability would be possible only for low-intensity labs in temperate zones. But recent projects prove otherwise.
| Nov 8, 2013
Net-zero bellwether demonstrates extreme green, multifamily style
The 10-unit zHome in Issaquah Highlands, Wash., is the nation’s first net-zero multifamily project, as certified this year by the International Living Future Institute.
| Nov 6, 2013
Energy-efficiency measures paying off for commercial building owners, says BOMA study
The commercial real estate industry’s ongoing focus on energy efficiency has resulted in a downward trend in total operating expenses (3.9 percent drop, on average), according to BOMA's Experience Exchange Report.
| Nov 5, 2013
Oakland University’s Human Health Building first LEED Platinum university building in Michigan [slideshow]
Built on the former site of a parking lot and an untended natural wetland, the 160,260-sf, five-story, terra cotta-clad building features some of the industry’s most innovative, energy-efficient building systems and advanced sustainable design features.


