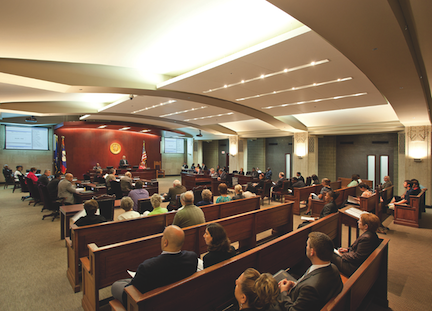The relocation and consolidation of hundreds of employees from seven departments of Wayne County, Mich., into the historic Guardian Building in downtown Detroit is a refreshing tale of smart government planning and clever financial management that will benefit taxpayers in the economically distressed region for years to come.
The Guardian Building was designed by Wirt C. Rowland, of Smith Hinchman and Grylls (now SmithGroup) and completed in 1929 as the Union Guardian Building. It combined Native American, Aztec, and Arts & Crafts influences in an inspiring display of Art Deco enthusiasm, with polychromed terra cotta on its exterior, travertine marble from Italy and Numidian marble from Africa on the walls and floors, Monel metal in the ornamental screen in the lobby, custom tiles by Mary Chase Stratton’s Pewabic Pottery, and sculpted architectural reliefs by Corrado Parducci—no wonder people called it “The Cathedral of Finance.” It has been designated a National Historic Landmark.
For two decades, the county had been paying $5.2 million a year in rent for space at 600 Randolph in Detroit—more than $100 million total. Seven years ago, as the lease was running out, the county purchased the Guardian Building (along with another building and a parking structure) for $14 million and bonded another $13.5 million for tenant improvements.
By 2008, with construction costs at favorable levels, the county bonded for another $30 million to change the project scope and accelerate the capital improvement schedule. The Building Team brought the project in at $33,261,000 in construction costs, $11,535,000 (25.7%) below budget.
The HVAC system was upgraded, improving indoor air quality and energy efficiency, and a distributed direct digital controls system was installed, along with video conferencing technology, flat screen monitors for public presentations, electronic faxing to reduce the use of paper, and Voice Over IP, which eliminated 3,500 land lines and will save $500,000 in phone costs.
Instead of shelling out $5.2 million a year at 600 Randolph, plus $1 million at another building, the annual operating costs for the county’s space in the Guardian Building is only $1.9 million. With payment of the debt service, taxpayers will come out $2 million ahead every year—and the county owns a historic building with an estimated current value of $60-100 million. BD+C
PROJECT SUMMARY
Building Team
Owner: Department of Economic Development, Wayne County, Mich.
Submitting firm: SmithGroup (architect, AOR, SE/MEP engineer)
Property manager: Sterling Group
Construction administrator: Hines
General contractor: Sachse Construction/Tooles Contracting Group JV
General Information
Area: 495,600 rentable sf
Construction Cost: $33,261,000
Construction time: September 2008 to December 2009
Delivery method: PM/GC
Related Stories
Adaptive Reuse | Mar 30, 2024
Hotel vs. office: Different challenges in commercial to residential conversions
In the midst of a national housing shortage, developers are examining the viability of commercial to residential conversions as a solution to both problems.
Sustainability | Mar 29, 2024
Demystifying carbon offsets vs direct reductions
Chris Forney, Principal, Brightworks Sustainability, and Rob Atkinson, Senior Project Manager, IA Interior Architects, share the misconceptions about carbon offsets and identify opportunities for realizing a carbon-neutral building portfolio.
Reconstruction & Renovation | Mar 28, 2024
Longwood Gardens reimagines its horticulture experience with 17-acre conservatory
Longwood Gardens announced this week that Longwood Reimagined: A New Garden Experience, the most ambitious revitalization in a century of America’s greatest center for horticultural display, will open to the public on November 22, 2024.
Office Buildings | Mar 27, 2024
A new Singapore office campus inaugurates the Jurong Innovation District, a business park located in a tropical rainforest
Surbana Jurong, an urban, infrastructure and managed services consulting firm, recently opened its new headquarters in Singapore. Surbana Jurong Campus inaugurates the Jurong Innovation District, a business park set in a tropical rainforest.
Cultural Facilities | Mar 27, 2024
Kansas City’s new Sobela Ocean Aquarium home to nearly 8,000 animals in 34 habitats
Kansas City’s new Sobela Ocean Aquarium is a world-class facility home to nearly 8,000 animals in 34 habitats ranging from small tanks to a giant 400,000-gallon shark tank.
Market Data | Mar 26, 2024
Architecture firm billings see modest easing in February
Architecture firm billings continued to decline in February, with an AIA/Deltek Architecture Billings Index (ABI) score of 49.5 for the month. However, February’s score marks the most modest easing in billings since July 2023 and suggests that the recent slowdown may be receding.
Cultural Facilities | Mar 26, 2024
Renovation restores century-old Brooklyn Paramount Theater to its original use
The renovation of the iconic Brooklyn Paramount Theater restored the building to its original purpose as a movie theater and music performance venue. Long Island University had acquired the venue in the 1960s and repurposed it as the school’s basketball court.
Adaptive Reuse | Mar 26, 2024
Adaptive Reuse Scorecard released to help developers assess project viability
Lamar Johnson Collaborative announced the debut of the firm’s Adaptive Reuse Scorecard, a proprietary methodology to quickly analyze the viability of converting buildings to other uses.
Security and Life Safety | Mar 26, 2024
Safeguarding our schools: Strategies to protect students and keep campuses safe
HMC Architects' PreK-12 Principal in Charge, Sherry Sajadpour, shares insights from school security experts and advisors on PreK-12 design strategies.
Green | Mar 25, 2024
Zero-carbon multifamily development designed for transactive energy
Living EmPower House, which is set to be the first zero-carbon, replicable, and equitable multifamily development designed for transactive energy, recently was awarded a $9 million Next EPIC Grant Construction Loan from the State of California.

















