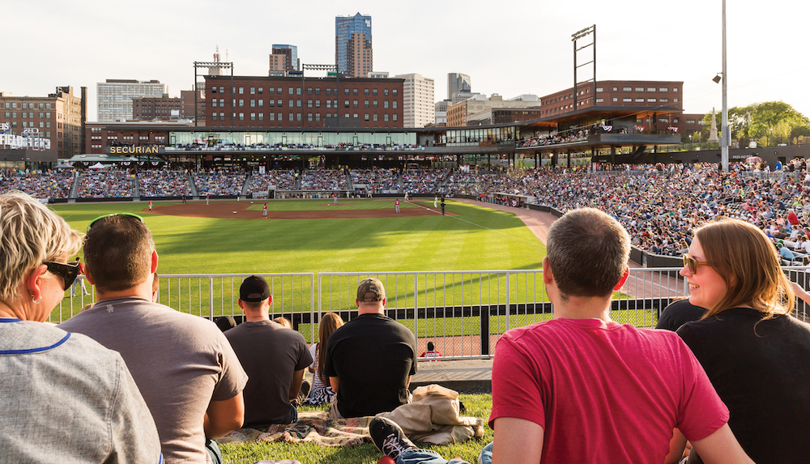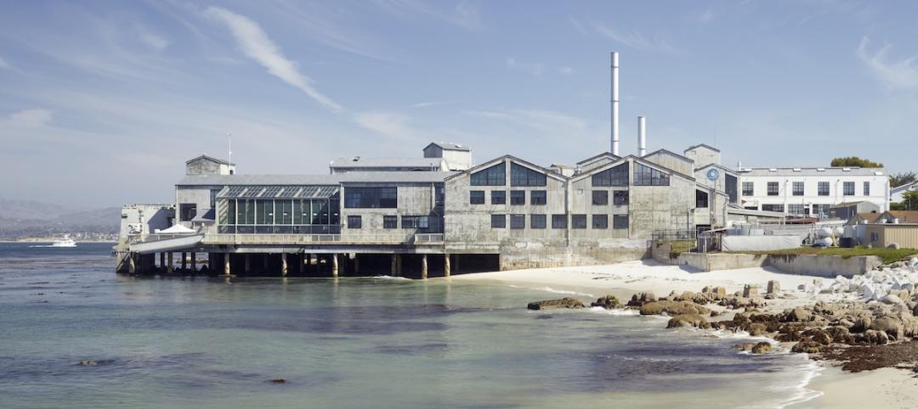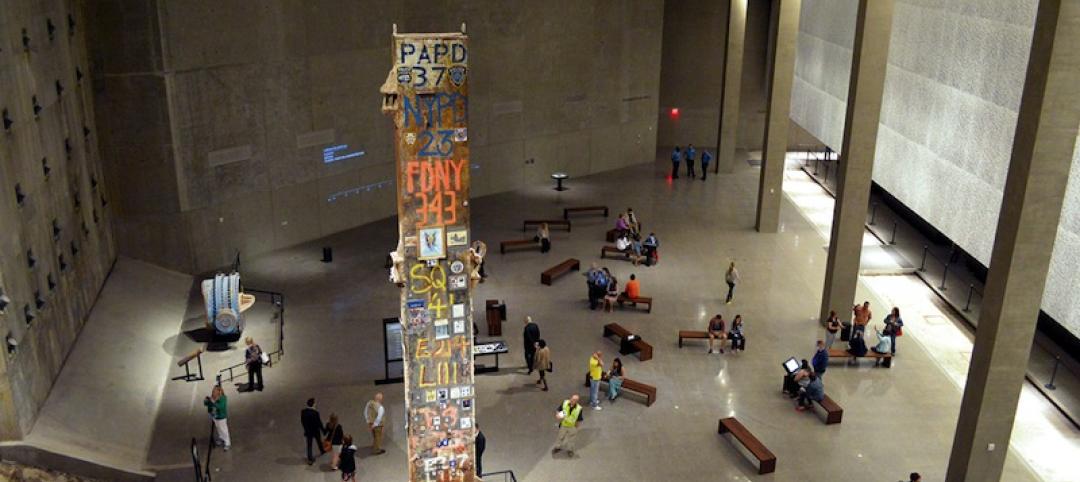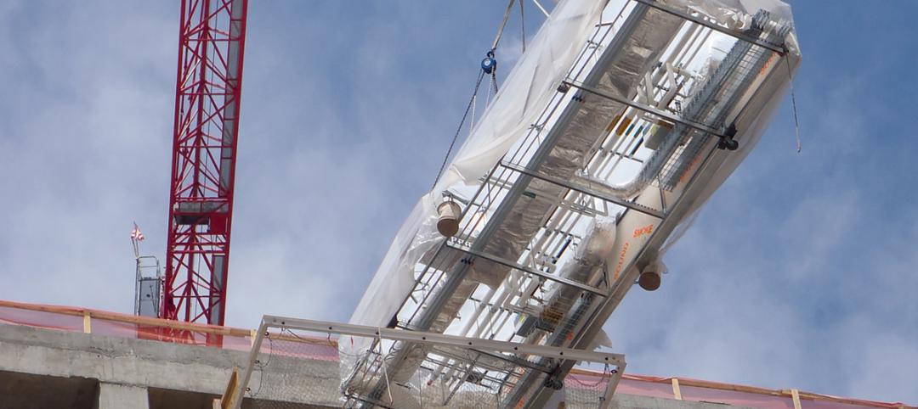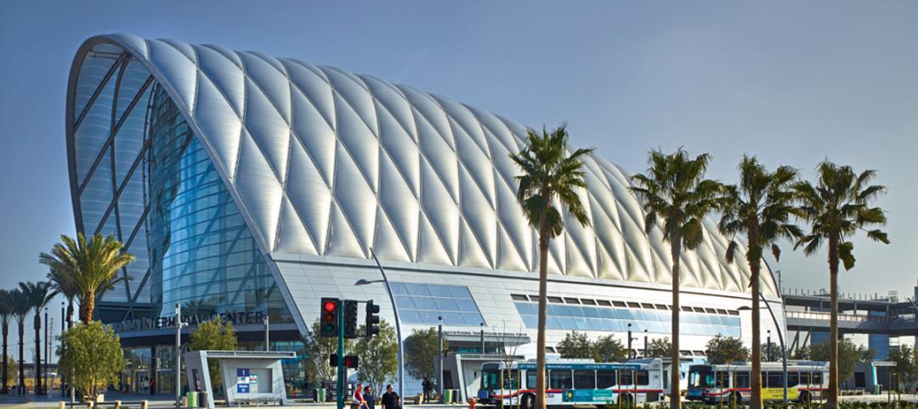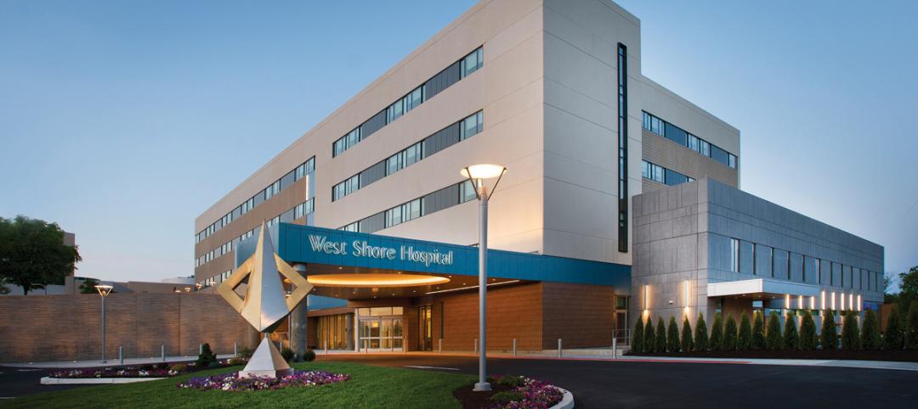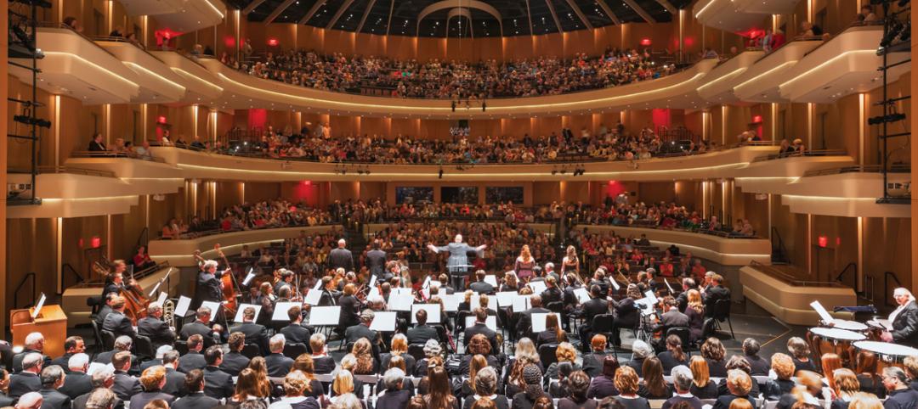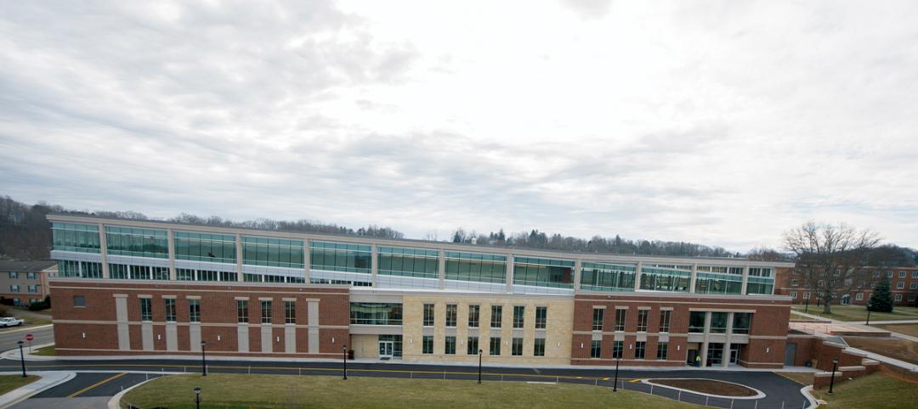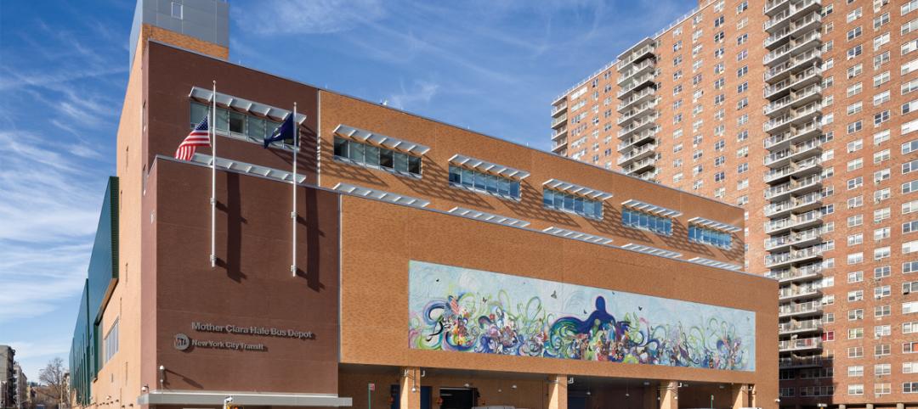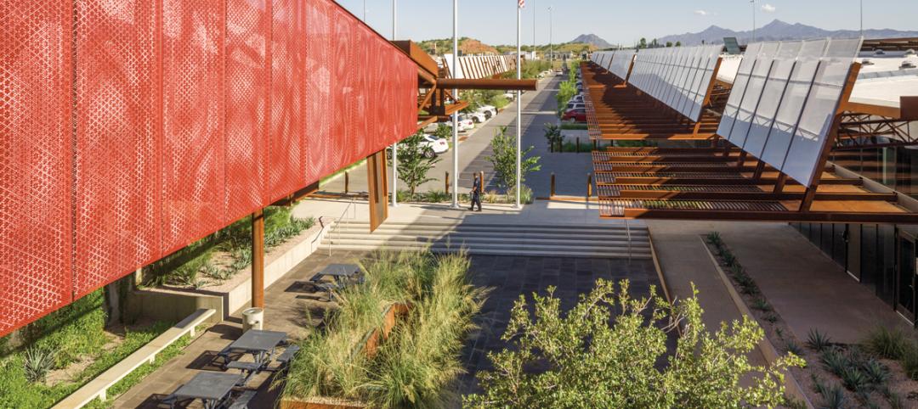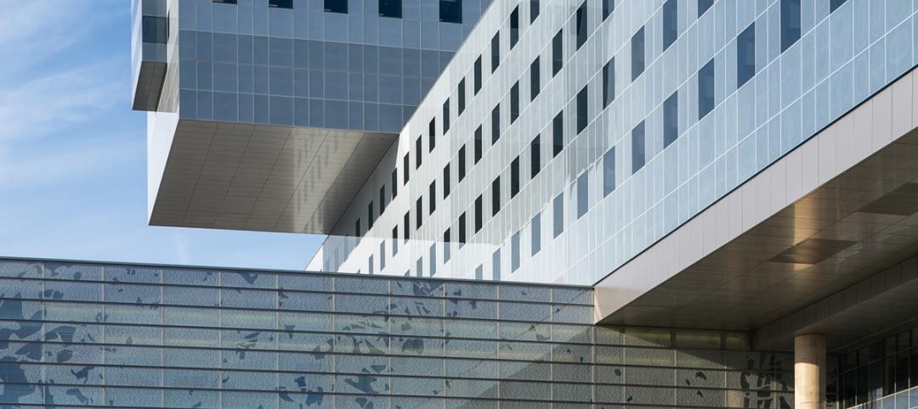CHS Field, the new home of the Double-A St. Paul (Minn.) Saints, bills itself as the “greenest ballpark in America.” Ryan Cos. (GC) and its design partners—Ryan A+E, Inc. (AOR), Snow Kreilich Architects, and AECOM (sports architect), envisioned a greenspace connecting the city’s Lowertown arts district to nearby riverfront parks and trails.
SILVER AWARD
CHS Field
St. Paul, Minn.BUILDING TEAM
+Submitting firm: Ryan Companies US, Inc. (GC)
+Owner: City of St. Paul, Minn.
+Design/interior architect: Snow Kreilich Architects
+Architect of record: Ryan A+E, Inc.
+Sports architect: AECOM
+Structural: Ericksen Roed & Associates
+Mechanical: Schadegg Mechanical, Inc.
+Electrical: Hunt ElectricGENERAL INFORMATION
Project size: 63,414 sf (enclosed); 347,000 sf (total)
Construction cost: $63 million
Construction period: July 2013 to April 2015
Delivery method: Design-build
The ballpark is the first such venue to meet Minnesota’s B3 Sustainable Building 2030 Energy Standards. The 13-acre site had to be completely remediated to remove chlorine solvents, coal tar, and lead from its days as a manufacturing hub. Five underground storage tanks had to be removed.
Fifteen percent of the ballpark’s power is derived from 100kw solar arrays. CHS Field collects stormwater from the stadium—and from the roofs of nearby buildings. The runoff is treated via sand filters, tree trenches, and rain gardens to prevent direct flow into the Mississippi.
The 7,210-seat stadium provides room for another thousand fans on its picnic-friendly “park within a park.” There are outdoor terraces at the suite level, berm seating and park space in left field, and a terrace off the adjacent main street. Thirty bus lines stop at the front gates.
The Building Team was responsive to the local community, which wanted an existing dog park at the site preserved, a public art courtyard in the ballpark, and a second entrance on the east side; all these requests were accommodated. Restrooms in the ballpark are kept open during the local farmers’ market. The front gates are left open during off-hours so that visitors can stroll around the concourse.
Last year, the Saints went 74-26 to win their division. They averaged 8,091 fans over 50 games—20% of their entire league’s attendance.
Who said green doesn’t pay?
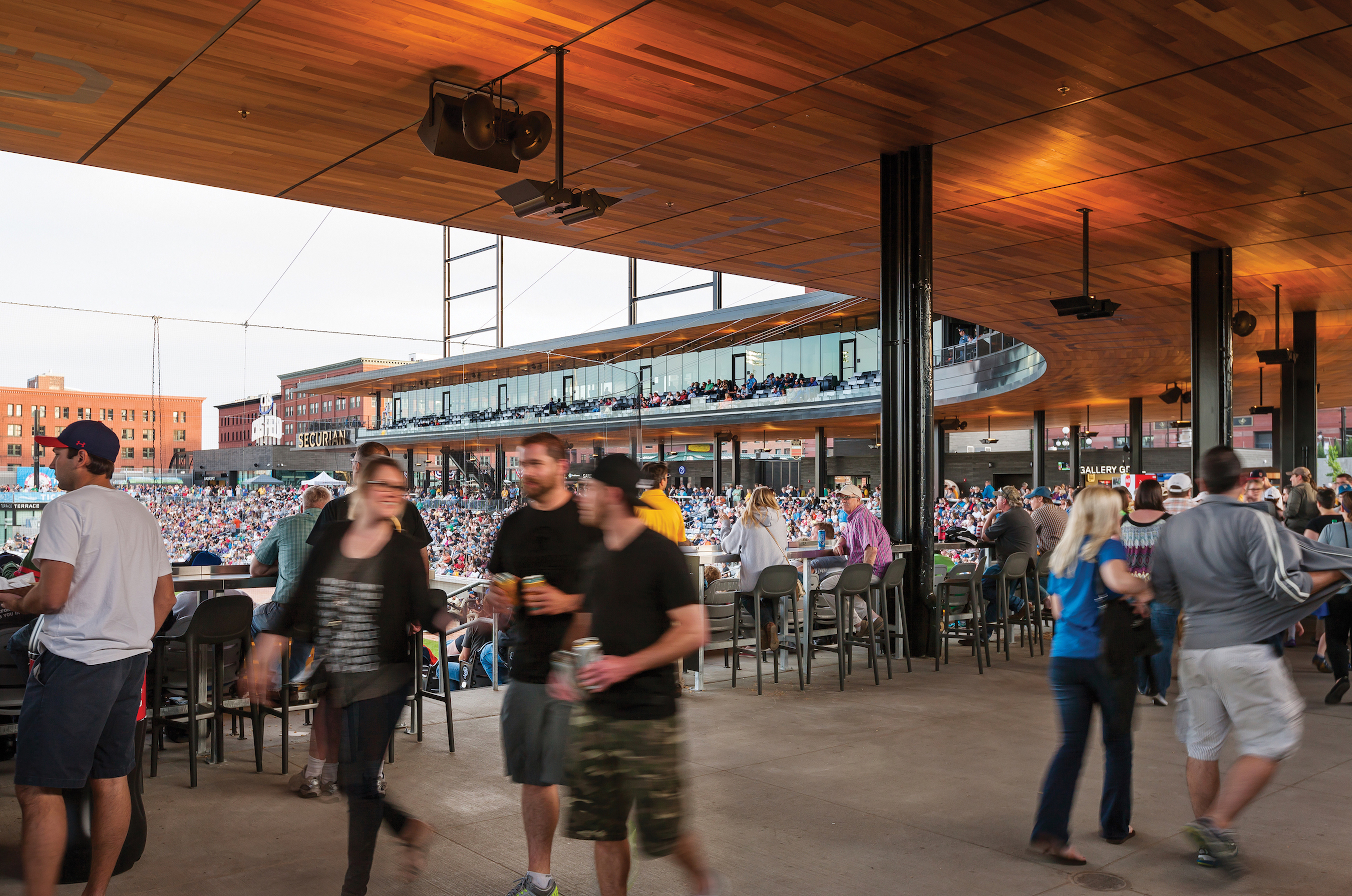 The concourse allows fans to navigate 360 degrees around the 7,210-seat ballpark. Photo: Paul Crosby Photography/Courtesy Snow Kreilich Architects. Click to enlarge.
The concourse allows fans to navigate 360 degrees around the 7,210-seat ballpark. Photo: Paul Crosby Photography/Courtesy Snow Kreilich Architects. Click to enlarge.
Related Stories
Architects | Jan 18, 2016
EHDD’s Monterey Bay Aquarium wins AIA Twenty-five Year Award
The aquarium set new technical standards for the building type, which still influence today, such as the flow-through seawater-based heat pump system, naturalistic exhibitions, and corrosion protection.
Building Team Awards | Apr 10, 2015
14 projects that push AEC teaming to the limits
From Lean construction to tri-party IPD to advanced BIM/VDC coordination, these 14 Building Teams demonstrate the power of collaboration in delivering award-winning buildings. These are the 2015 Building Team Award winners.
Building Team Awards | Apr 10, 2015
Prefab saves the day for Denver hospital
Mortenson Construction and its partners completed the 831,000-sf, $623 million Saint Joseph Hospital well before the January 1, 2015, deadline, thanks largely to their extensive use of offsite prefabrication.
Building Team Awards | Apr 10, 2015
Anaheim’s soaring intermodal hub
Anaheim's Regional Transportations Intermodal Center is the largest ETFE project in North America.
Building Team Awards | Apr 10, 2015
Virtual collaboration helps complete a hospital in 24 months
PinnacleHealth needed a new hospital STAT! This team delivered it in two years, start to finish.
Building Team Awards | Apr 10, 2015
New arts venue reinvigorates Virginia Tech's campus
The STV-led Building Team creates a world-class performance and arts venue with learning and entrepreneurial dimensions.
Building Team Awards | Apr 9, 2015
Multifaced fitness center becomes campus landmark
A sloped running track and open-concept design put this Building Team to the test.
Building Team Awards | Apr 9, 2015
Nation's first LEED-certified bus depot
A bus garage in Harlem shows that even the most mundane of facilities can strut its environmentally sensitive stuff.
Building Team Awards | Apr 9, 2015
Setting the bar for port-of-entry design
Whenever you eat a tomato from Mexico, there’s a one-in-three chance it came through this LEED Gold gateway.
Building Team Awards | Apr 9, 2015
Big D’s billion-dollar baby: New Parkland Hospital Tops the Chart | BD+C
Dallas’s new $1.27 billion public hospital preserves an important civic anchor, Texas-style.


