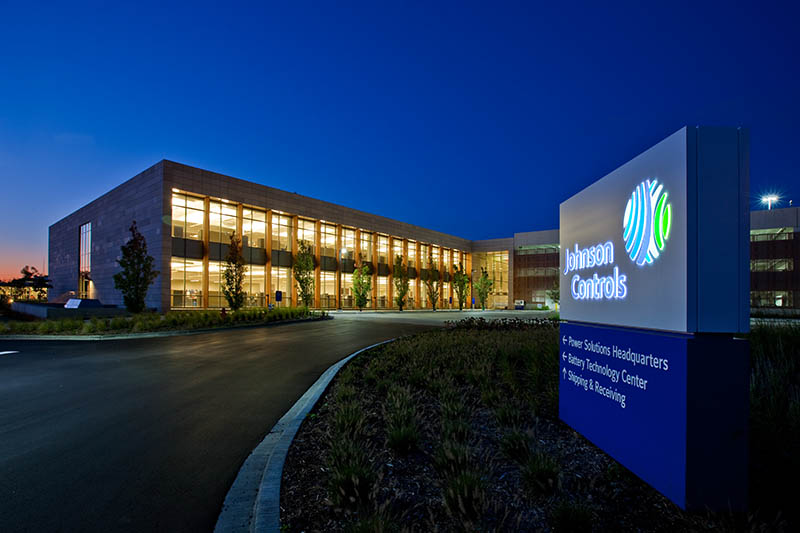Johnson Controls announced the Panoptix solution, a new approach to building efficiency that makes it easier and more affordable for owners and operators of any size facility to achieve better building performance.
The Panoptix solution includes four key components:
• An open technology platform that makes it easy to collect and manage data from disparate building systems and other data sources, such as meter and weather data.
• A suite of cloud-hosted building efficiency applications that work with any building management system, including Metasys® by Johnson Controls.
• On-line and by-phone Live Guide support, as well as on-site building and energy services to help customers implement operational improvements and energy-savings measures.
• An online Panoptix connected community of peers and experts committed to sharing best practices, news and resources.
“Johnson Controls is known for innovations that improve energy efficiency, sustainability and asset performance,” said Dave Myers, president, Building Efficiency, Johnson Controls. “What’s exciting about Panoptix is how we can now deliver these outcomes. An intuitive user experience and a subscription-based business model mean that sophisticated building management is now as accessible to a single building owner as it is to managers of global property portfolios.” BD+C
Related Stories
| Aug 11, 2010
Burt Hill, HOK top BD+C's ranking of the nation's 100 largest university design firms
A ranking of the Top 100 University Design Firms based on Building Design+Construction's 2009 Giants 300 survey. For more Giants 300 rankings, visit http://www.BDCnetwork.com/Giants
| Aug 11, 2010
PBK, DLR Group among nation's largest K-12 school design firms, according to BD+C's Giants 300 report
A ranking of the Top 75 K-12 School Design Firms based on Building Design+Construction's 2009 Giants 300 survey. For more Giants 300 rankings, visit http://www.BDCnetwork.com/Giants
| Aug 11, 2010
Turner Building Cost Index dips nearly 4% in second quarter 2009
Turner Construction Company announced that the second quarter 2009 Turner Building Cost Index, which measures nonresidential building construction costs in the U.S., has decreased 3.35% from the first quarter 2009 and is 8.92% lower than its peak in the second quarter of 2008. The Turner Building Cost Index number for second quarter 2009 is 837.
| Aug 11, 2010
AGC unveils comprehensive plan to revive the construction industry
The Associated General Contractors of America unveiled a new plan today designed to revive the nation’s construction industry. The plan, “Build Now for the Future: A Blueprint for Economic Growth,” is designed to reverse predictions that construction activity will continue to shrink through 2010, crippling broader economic growth.
| Aug 11, 2010
New AIA report on embassies: integrate security and design excellence
The American Institute of Architects (AIA) released a new report to help the State Department design and build 21st Century embassies.
| Aug 11, 2010
Section Eight Design wins 2009 Open Architecture Challenge for classroom design
Victor, Idaho-based Section Eight Design beat out seven other finalists to win the 2009 Open Architecture Challenge: Classroom, spearheaded by the Open Architecture Network. Section Eight partnered with Teton Valley Community School (TVCS) in Victor to design the classroom of the future. Currently based out of a remodeled house, students at Teton Valley Community School are now one step closer to getting a real classroom.







