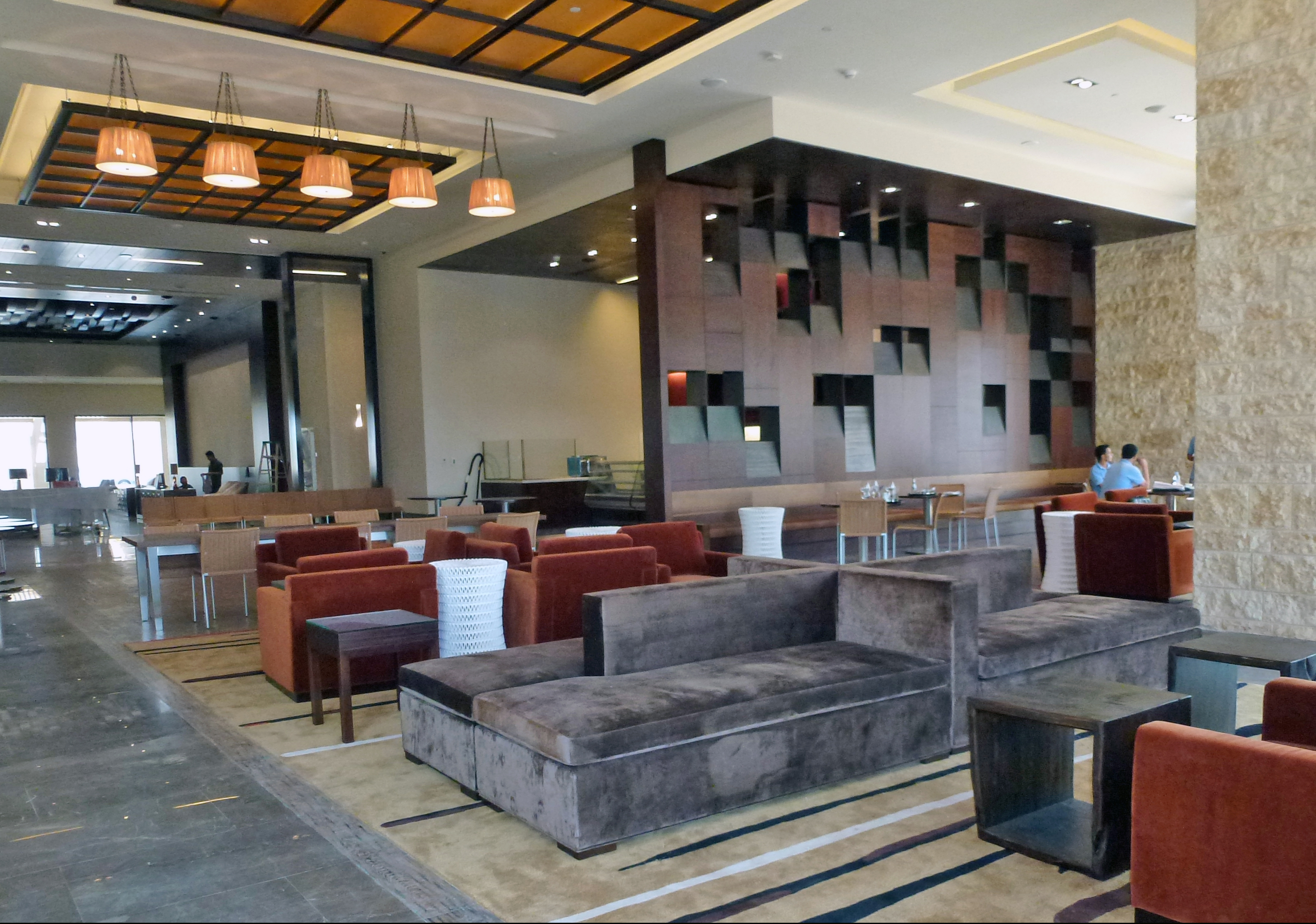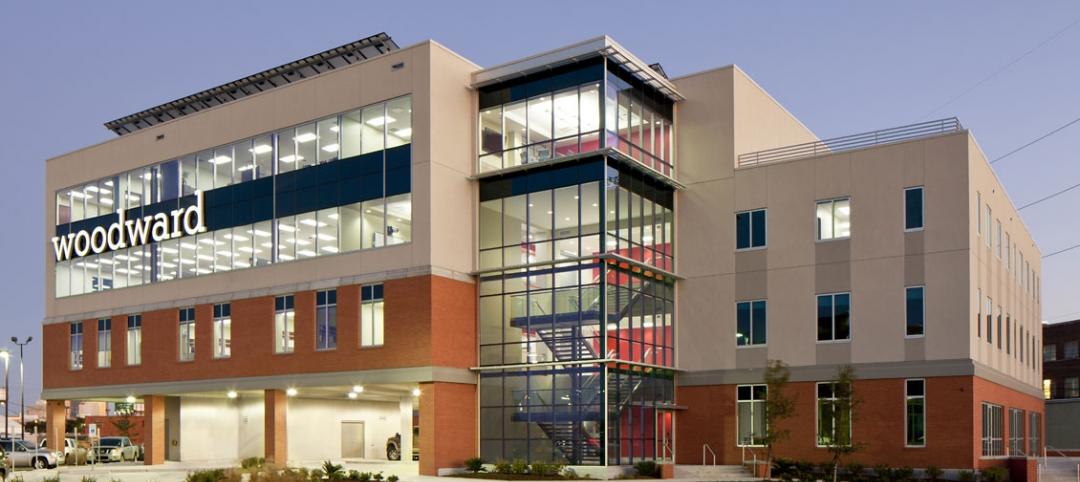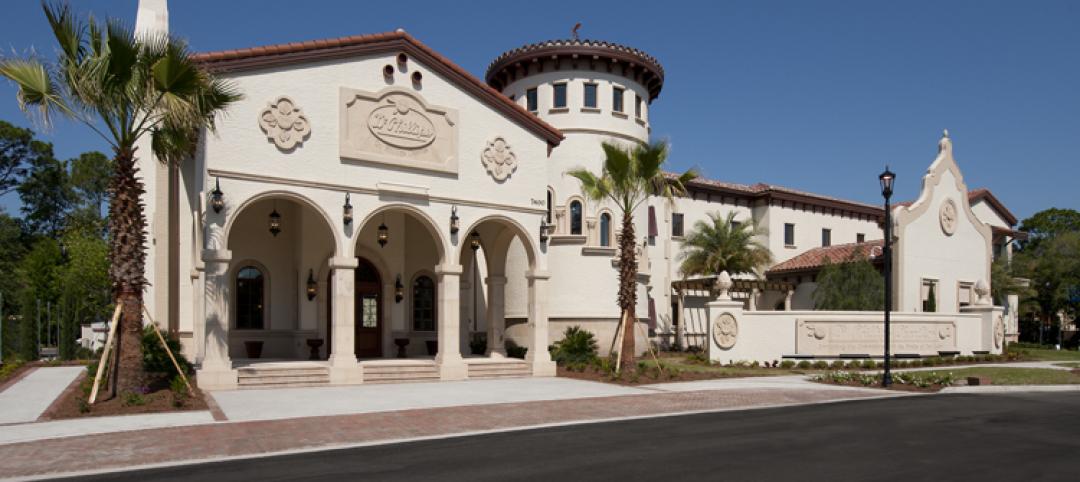GREC Architects announced the November 1st 2011 opening of the Westin Abu Dhabi Golf Resort and Spa in Abu Dhabi, the capital of the United Arab Emirates. The luxury golf resort, owned by TDIC, (Tourism Development Investment Company), and operated by Starwood Hotels and Resorts, is an oasis for wellness and rejuvenation and is ideally situated next to the renowned Abu Dhabi Golf Course, home to the PGA European Tour Abu Dhabi Golf Championship.
The hotel was designed by GREC and an international team of consultants to enhance the offerings of the Abu Dhabi Golf Club without imposing upon the dramatic landscapes of the elite golf course. Chiseled stone exteriors and minimalist, contemporary interiors forged from rusticated gold limestone, petrified and reclaimed wood and warm hued accents give a simple yet rich feeling that integrates the club into the desert surroundings. To contend with the extreme desert climate, outdoor spaces are veiled in crafted architectural screens, accompanied by modern fountains, swimming pools, and a lush, vegetated leisure area. Hotel common areas have soaring ceilings that lead the eye up to the uniquely designed, winged rooftops that are the signature of the resort.
Greg Randall, the managing partner for the project explained “we wanted the hotel to serve as a sophisticated backdrop for the breathtaking landscape. The European PGA Championship Tournament is played here every year, so it was important that the design represents Abu Dhabi’s forward thinking as a modern city and its expanding presence on the world stage.” BD+C
Related Stories
| Dec 6, 2011
Mortenson Construction completes Elk Wind Project in Iowa
By the end of 2011, Mortenson will have built 17 wind projects in the state generating a total of 1894 megawatts of renewable power.
| Dec 6, 2011
?ThyssenKrupp acquires Sterling Elevators Services
The acquisition of Sterling Elevator Services Corporation is the third acquisition completed by ThyssenKrupp Elevator AG in the last three months in North America.
| Dec 6, 2011
Vivenzio named vice president of building performance practice at Thornton Tomasetti’s New York Office
Vivenzio, a licensed architect in New York and New Jersey, has more than 28 years of experience in architectural project management, construction administration, building diagnostic services and forensic investigation.
| Dec 6, 2011
New office building features largest solar panel system in New Orleans
Woodward Design+Build celebrates grand opening of new green headquarters in Central City.
| Dec 5, 2011
New York and San Francisco receive World Green Building Council's Government Leadership Awards
USGBC commends two U.S. cities for their innovation in green building leadership.
| Dec 5, 2011
Summit Design+Build begins renovation of Chicago’s Esquire Theatre
The 33,000 square foot building will undergo an extensive structural remodel and core & shell build-out changing the building’s use from a movie theater to a high-end retail center.
| Dec 5, 2011
Fraser Brown MacKenna wins Green Gown Award
Working closely with staff at Queen Mary University of London, MEP Engineers Mott MacDonald, Cost Consultants Burnley Wilson Fish and main contractor Charter Construction, we developed a three-fold solution for the sustainable retrofit of the building.
| Dec 5, 2011
RJM Construction begins building Nova Classical Academy in St. Paul
As the general contractor, RJM is constructing the 94,000-sf building that will consolidate the St. Paul school’s two other locations.
| Dec 5, 2011
Gables Residential brings mixed-use building to Houston's Tanglewood area
The design integrates a detailed brick and masonry facade, acknowledging the soft pastel color palette of the surrounding Mediterranean heritage of Tanglewood.
| Dec 5, 2011
SchenkelShultz Architecture designs Dr. Phillips Charities Headquarters building in Orlando
The building incorporates sustainable architectural features, environmentally friendly building products, energy-efficient systems, and environmentally-sensitive construction practices.

















