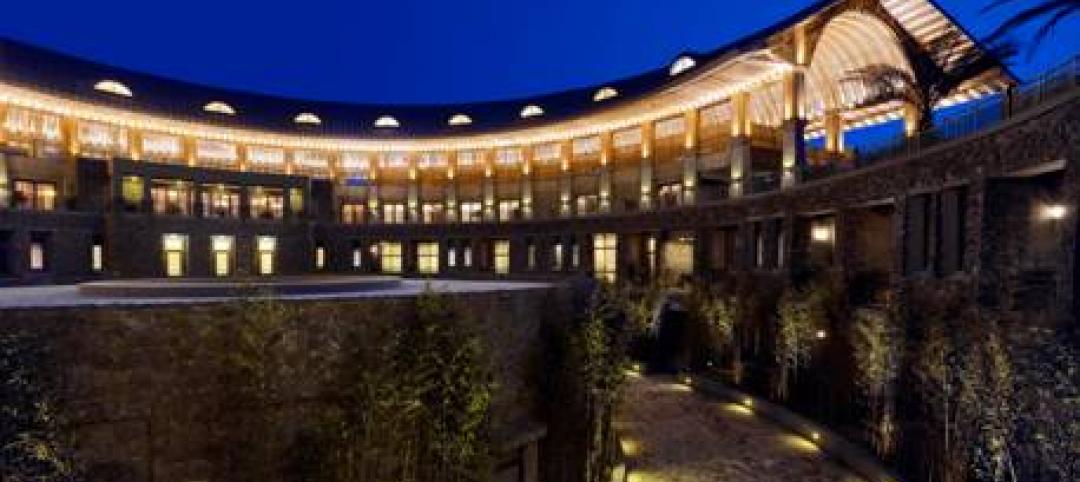GREC Architects announced the November 1st 2011 opening of the Westin Abu Dhabi Golf Resort and Spa in Abu Dhabi, the capital of the United Arab Emirates. The luxury golf resort, owned by TDIC, (Tourism Development Investment Company), and operated by Starwood Hotels and Resorts, is an oasis for wellness and rejuvenation and is ideally situated next to the renowned Abu Dhabi Golf Course, home to the PGA European Tour Abu Dhabi Golf Championship.
The hotel was designed by GREC and an international team of consultants to enhance the offerings of the Abu Dhabi Golf Club without imposing upon the dramatic landscapes of the elite golf course. Chiseled stone exteriors and minimalist, contemporary interiors forged from rusticated gold limestone, petrified and reclaimed wood and warm hued accents give a simple yet rich feeling that integrates the club into the desert surroundings. To contend with the extreme desert climate, outdoor spaces are veiled in crafted architectural screens, accompanied by modern fountains, swimming pools, and a lush, vegetated leisure area. Hotel common areas have soaring ceilings that lead the eye up to the uniquely designed, winged rooftops that are the signature of the resort.
Greg Randall, the managing partner for the project explained “we wanted the hotel to serve as a sophisticated backdrop for the breathtaking landscape. The European PGA Championship Tournament is played here every year, so it was important that the design represents Abu Dhabi’s forward thinking as a modern city and its expanding presence on the world stage.” BD+C
Related Stories
| Dec 1, 2011
Ground broken on first LEED Platinum designed school house built by volunteers
Phoenix public school receives the generous gift of a state-of-the-art building for student and community use.
| Dec 1, 2011
VLK Architects’ office receives LEED certification
The West 7th development, which houses the firm’s office, was designed to be LEED for Core & Shell, which gave VLK the head start on finishing out the area for LEED Silver Certification CI.
| Nov 29, 2011
First EPD awarded to exterior roof and wall products manufacturer
EPD is a standardized, internationally recognized tool for providing information on a product’s environmental impact.
| Nov 29, 2011
Suffolk Construction breaks ground on Boston residential tower
Millennium Place III is a $220 million, 256-unit development that will occupy a full city block in Boston’s Downtown Crossing.
| Nov 29, 2011
Report finds credit crunch accounts for 20% of nation’s stalled projects
Persistent financing crunch continues to plague design and construction sector.
| Nov 29, 2011
SB Architects completes Mission Hills Volcanic Mineral Springs and Spa in China
Mission Hills Volcanic Mineral Springs and Spa is home to the largest natural springs reserve in the region, and measures 950,000 sf.
| Nov 29, 2011
Turner Construction establishes partnership with Clark Builders
Partnership advances growth in the Canadian marketplace.
| Nov 29, 2011
AIA launches stalled projects database
To populate this database with both stalled projects and investors interested in financing them, the AIA in the last week initiated a communications campaign to solicit information about stalled projects around the country from its members and allied professionals.
| Nov 28, 2011
Leo A Daly and McCarthy Building complete Casino Del Sol expansion in Tucson, Ariz.
Firms partner with Pascua Yaqui Tribe to bring new $130 million Hotel, Spa & Convention Center to the Tucson, Ariz., community.
| Nov 28, 2011
Armstrong acquires Simplex Ceilings
Simplex will become part of the Armstrong Building Products division.
















