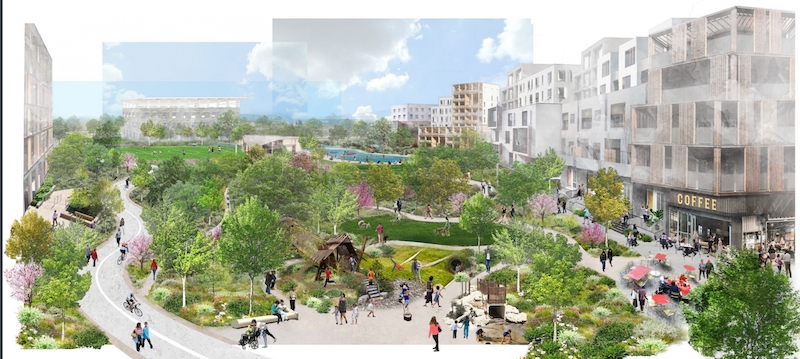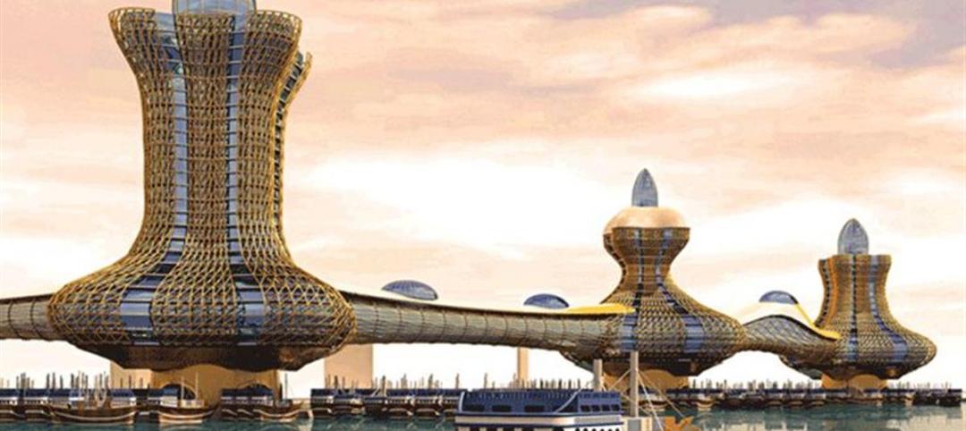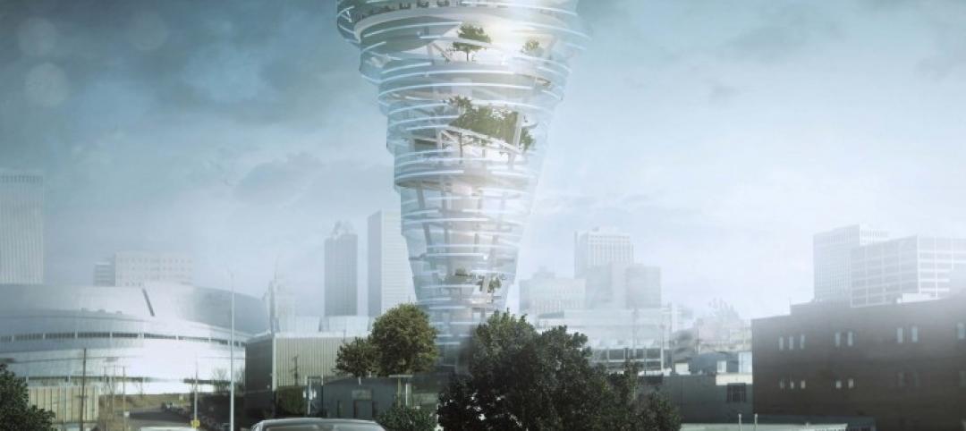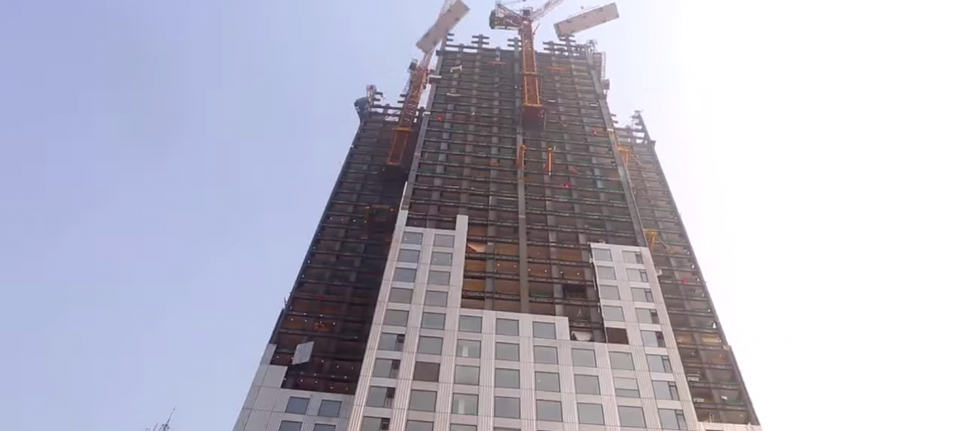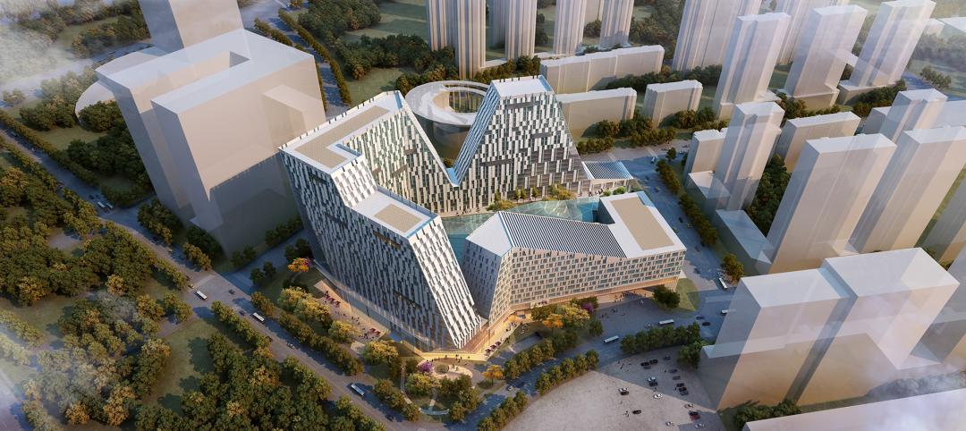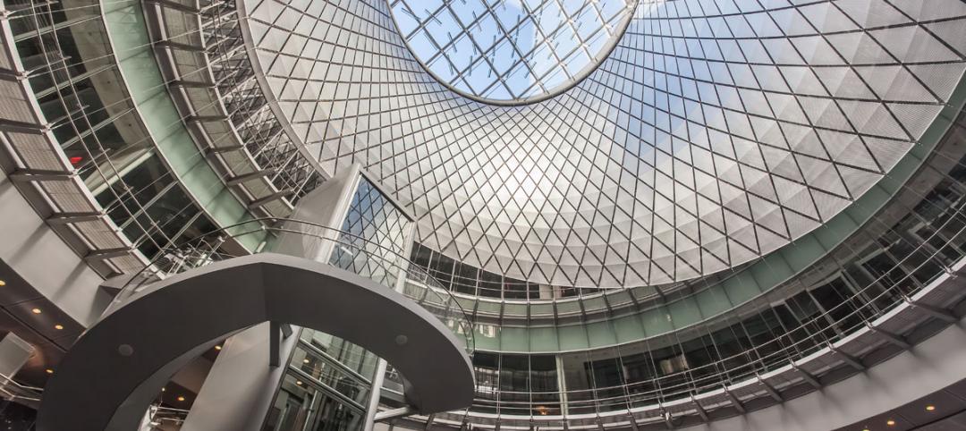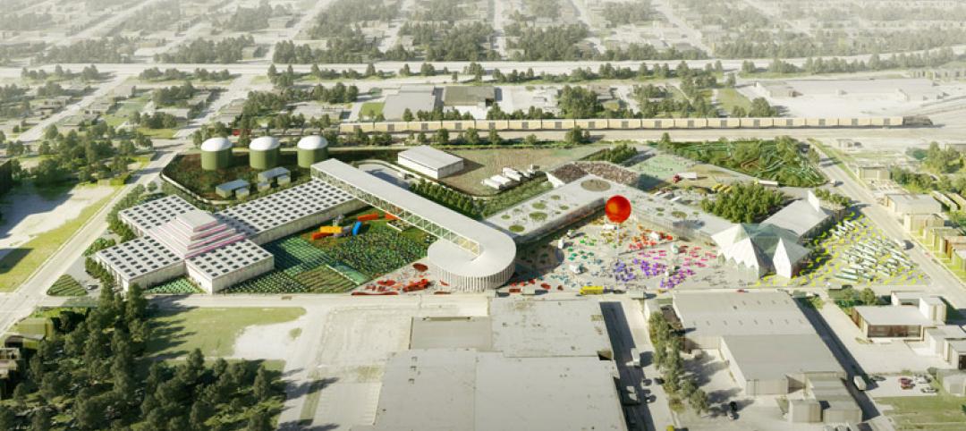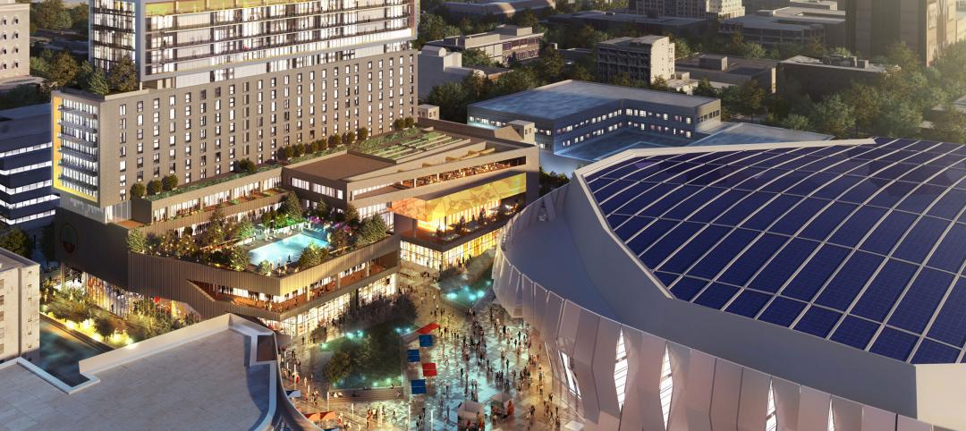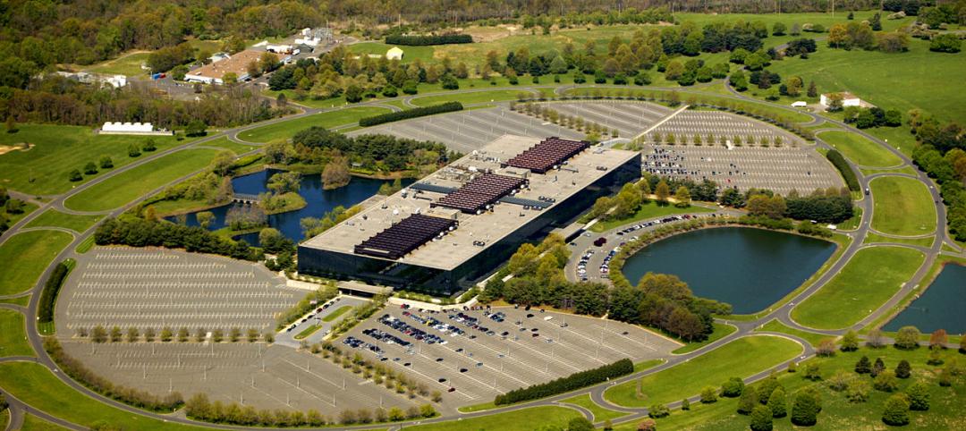As part of its commitment over the next decade to develop master-planned communities on land it owns around California’s Silicon Valley, Google recently unveiled its proposal to build between 1,675 and 1,850 new housing units within a 40-acre redevelopment to create a new transit-oriented village in the East Whisman area of Mountain View, Google’s headquarters city. The redevelopment would include at least 12 acres of parks and open space, 30,000 sf of retail, 20,000 sf of civic and event space, and about 1.3 million sf of office space.
East Whisman was rezoned last year to allow for housing and higher buildings on real estate that currently is occupied mostly by single-story office buildings and surface parking, according to the Mountain View Voice, which first reported on this redevelopment project. In November, the city adopted a blueprint for future growth that allowed for more office space on the condition that there is a commensurate increase in housing. Google’s proposal meets the city’s requirement that there be at least three housing units for every 1,000 sf of new office space, according to Michael Tymoff, Google’s real estate director.
Google intends to allocate 20% of the residential space, spread over six buildings within the proposed village, to affordable housing.
LENDLEASE WILL OVERSEE THE MIXED-USE DESIGN AND CONSTRUCTION
Lendlease is Google’s development partner on this project, which is known as the Middlefield Park Master Plan (so named for its proximity to the Middlefield Valley Transportation Authority light rail station). Last July, Lendlease entered into an agreement with Google to jointly undertake the master planning, entitlement, and development of three major areas of San Francisco Bay Area, where Lendlease would develop up to 15 million sf of residential, retail, hospitality and associated community uses in new neighborhoods. (Google would develop the office spaces.) Lendlease’s mixed-use components are valued at an estimated $15 billion. Pending approvals, development could commence early next year.
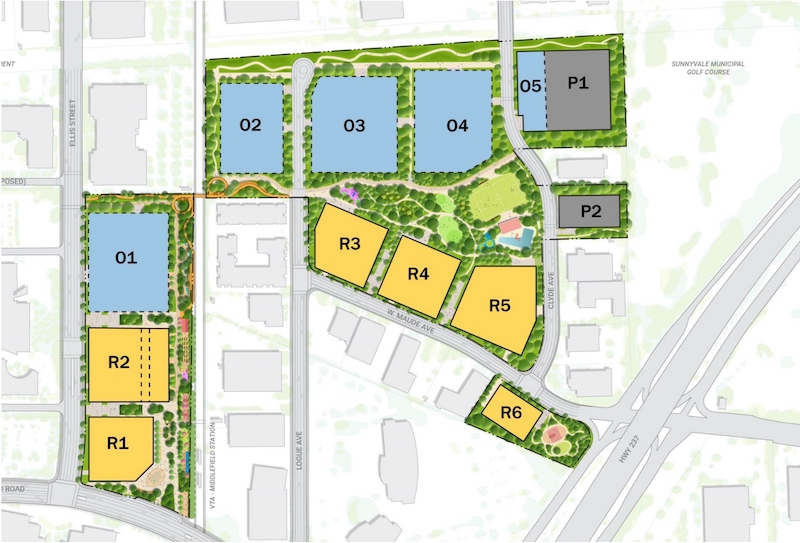
Six residential buildings (in yellow) would be located on Maude and Ellis Streets in the East Whisman area of Mountain View. The blue squares indicate where office buildings would be located.
For the Middlefield Park project, Lendlease would take the lead on design and construction of the mixed-use components. (Neither partner disclosed other AEC firms that might be involved.)
“This joint agreement between Google and Lendlease will help address the need for new housing in the San Francisco Bay Area,” said Denis Hickey, Lendlease’s CEO Americas. “We’re eager to contribute our world-class approach to creating unique urban communities, and we are focused on delivering outstanding places that redefine how people choose to live, work, connect and contribute to creating an active community.”
GOOGLE IS INVESTING TO BUILD 20K HOMES
Middlefield Park is one of several redevelopment projects with housing prominently featured that Google is engaging. These include a mixed-use village with up to 5,900 homes in its San Jose Downtown West plan that spans 80 acres and more than 7 million sf. Mountain View's North Bayshore tech park, currently home to most of Google's office growth, could soon have 5,700 new homes, according to the Mountain View Voice.
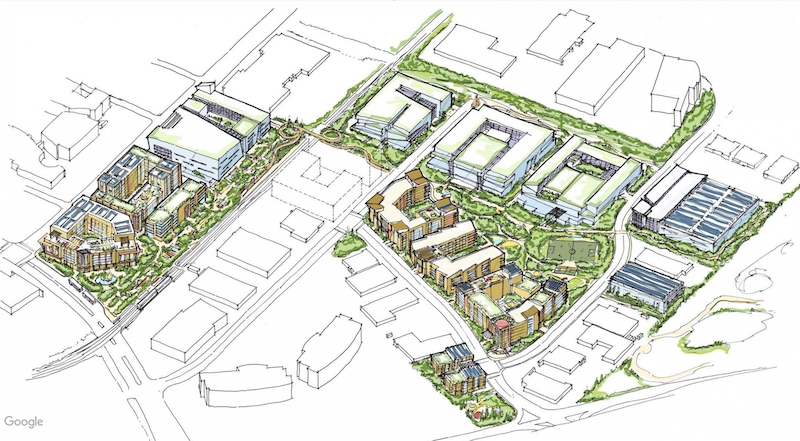
The 40-acre redevelopment project would include open space that, while owned by Google, would be mostly open to the public. It would include multiple parks, a recreation center and, possibly, a soccer field and aquatic center.
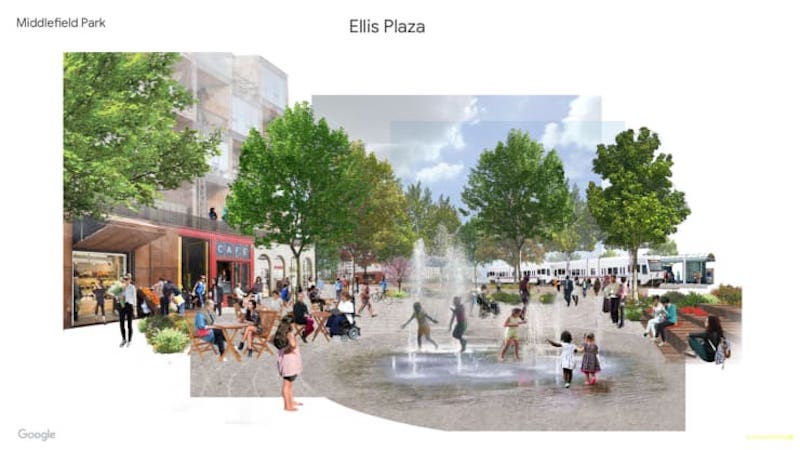
Last June, Google’s CEO Sundar Pichia announced that the company would invest $1 billion in housing across the Bay Area over the next decade. At least $750 million of Google’s Bay Area land—most of it currently zoned commercial or office—would be repurposed for residential housing. And 15,000 of the 20,000 proposed housing units would support all income levels. The company also established a $250 million investment to provide developers with incentives to build at least 5,000 affordable homes across the market. Google will also give $50 million in grants to nonprofits focused on alleviating homelessness and displacement.
Related Stories
Mixed-Use | Mar 13, 2015
Dubai announces mega waterfront development Aladdin City
Planned on 4,000 acres in the Dubai Creek area, the towers will be covered in gold lattice and connected via air-conditioned bridges.
High-rise Construction | Mar 11, 2015
Must see: Firm proposes skyscraper with a ‘twist’ in downtown Tulsa
Tulsa, Okla.-based architecture practice Kinslow, Keith & Todd released renderings of a skyscraper concept that takes the shape of a tornado.
Modular Building | Mar 10, 2015
Must see: 57-story modular skyscraper was completed in 19 days
After erecting the mega prefab tower in Changsha, China, modular builder BSB stated, “three floors in a day is China’s new normal.”
Transit Facilities | Mar 4, 2015
5+design looks to mountains for Chinese transport hub design
The complex, Diamond Hill, will feature sloping rooflines and a mountain-like silhouette inspired by traditional Chinese landscape paintings.
Sponsored | | Mar 3, 2015
New York’s Fulton Center relies on TGP for light-flooded, underground transit hub
Fire-rated curtain wall systems filled this subterranean hub with natural light.
Sponsored | Shopping Centers | Feb 26, 2015
A color-changing gateway for Altara Center
Valspar works with developers to complete a multicolored shopping center façade in Honduras.
Industrial Facilities | Feb 24, 2015
Starchitecture meets agriculture: OMA unveils design for Kentucky community farming facility
The $460 million Food Port project will define a new model for the relationship between consumer and producer.
Office Buildings | Feb 18, 2015
Commercial real estate developers optimistic, but concerned about taxes, jobs outlook
The outlook for the commercial real estate industry remains strong despite growing concerns over sluggish job creation and higher taxes, according to a new survey of commercial real estate professionals by NAIOP.
Mixed-Use | Feb 13, 2015
First Look: Sacramento Planning Commission approves mixed-use tower by the new Kings arena
The project, named Downtown Plaza Tower, will have 16 stories and will include a public lobby, retail and office space, 250 hotel rooms, and residences at the top of the tower.
Mixed-Use | Feb 11, 2015
Developer plans to turn Eero Saarinen's Bell Labs HQ into New Urbanist town center
Designed by Eero Saarinen in the late 1950s, the two-million-sf, steel-and-glass building was one of the best-funded and successful corporate research laboratories in the world.


