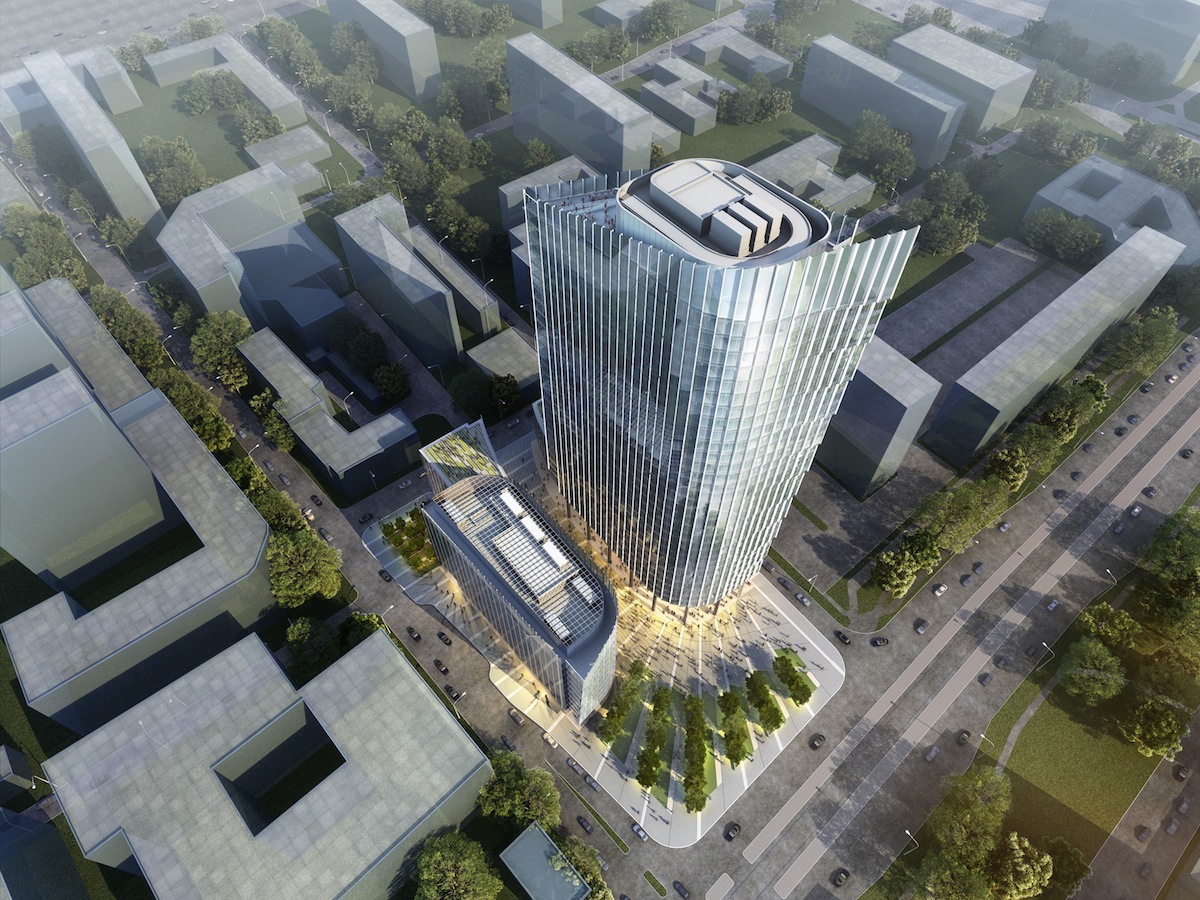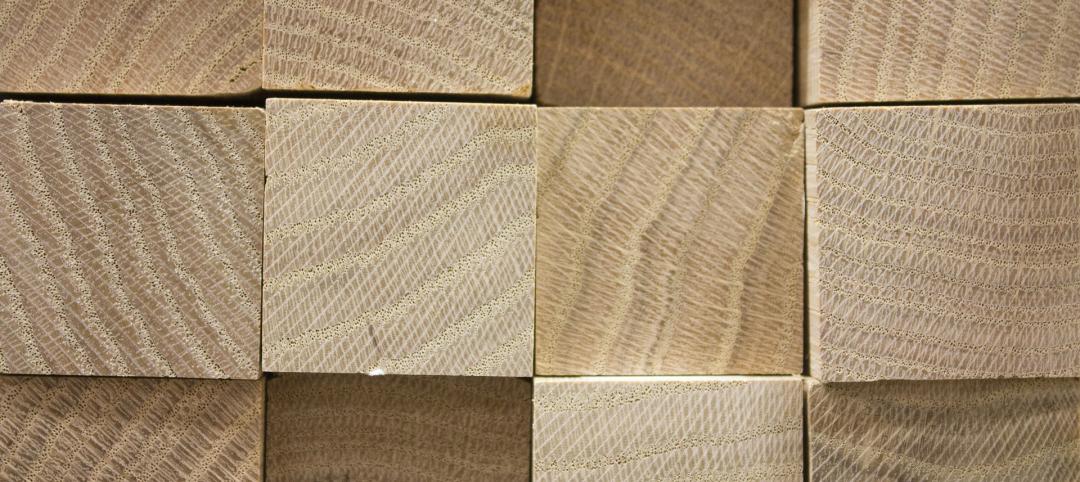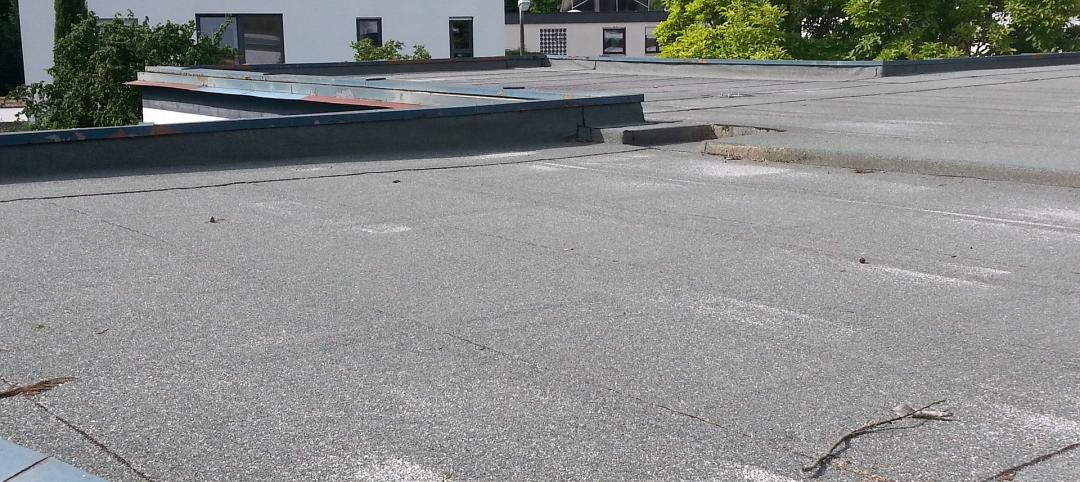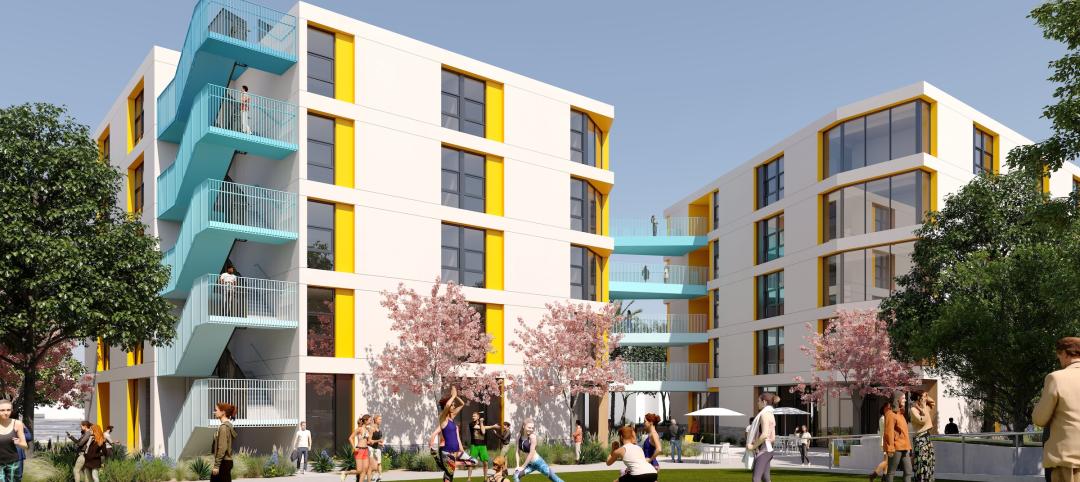Architecture firm Goettsch Partners has been retained by developers Golub & Co. and Golub GetHouse Sp. z o.o to design a new Class A office development project located in Warsaw, Poland.
The Mennica Legacy Tower development is located in the central business district of Warsaw. GP will collaborate with Epstein, a design firm with offices in both Chicago and Warsaw, which will guide the project through the government approval process in Warsaw and serve as architect and engineer of record as well as design engineer for MEP and structural engineering services.
The program is divided into a 35-story tower located on the south east side of the site and a10-story building on the west side of the site. It is part of a newly-approved master plan that governs development in this area.
The project consists of approximately 100,000 gross sm, with 80,000 gross sm of Class A office space that includes a conference and a fitness center, as well as ground level retail. Four levels of underground parking and ancillary services encompass the remaining 26,000 gross sm. Between the two structures is a large open plaza that provides ample space for outdoor seating and a variety of landscape features.
James Goettsch, FAIA, CEO and Chairman of GP, explains one of his firm’s goals for this project, “…an opportunity to do more than just build a building. The office tower and the lower block are designed to be integrally linked with the large urban plaza, and the result will be an ensemble that will create a unique ‘sense of place’ which we hope will enhance the public realm of Warsaw.”
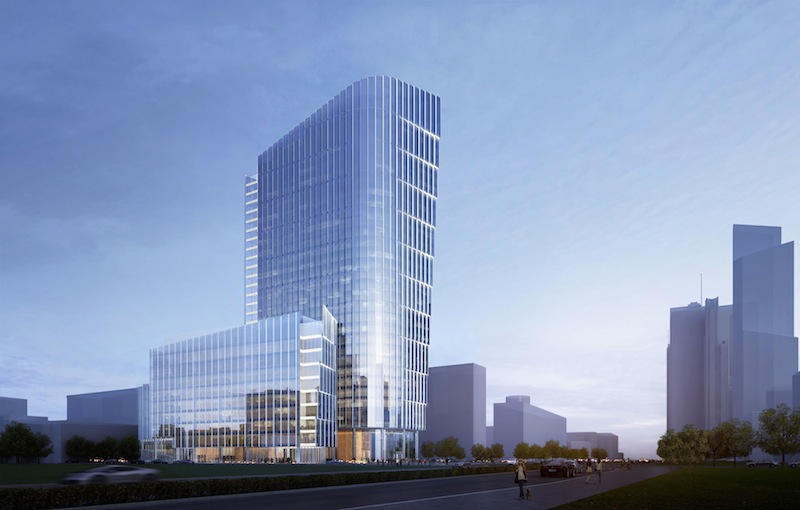
The 2,000-sm tower floor plate provides an almost column free space with 11- to 13-meter lease spans and a 1.35-meter planning grid. The tower mass has rounded corners on the northeast and southwest sides that reduces the visible length of the east and west facades, and features a strong vertical edge on the opposite corners. The southeast and northwest corners are further highlighted by slightly recessed vertical slots that break up the building’s mass and introduce a dominant, recognizable feature that will make the building an urban landmark. The textured, saw tooth facades reinforce the rounded corners and gives the enclosure an ever-changing appearance as one moves around the building.
The southeast corner of the tower steps in three-floor increments outwards towards the top, which opens up the slot to the sky and creates a dynamic and unique profile that will be a glowing building feature at night. A sloping screen wall at the building’s top further highlights the profile and emphasizes its highest point on the southeast corner.
The taller building will have a three-story lobby with a cable-supported enclosure, utilizing a low iron glass with a non-reflective coating that blurs the boundary between interior and exterior space. The tower core is clad with large stone slabs that accentuate the solid mass of the core, in contrast to the lightness of the building’s lobby.
Construction on Mennica Legacy Tower is expected to begin late in 2015 and will be completed late in 2018.
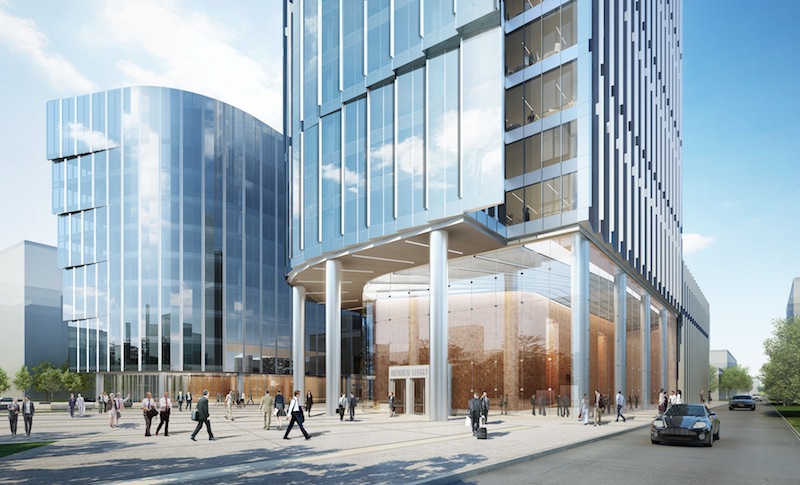
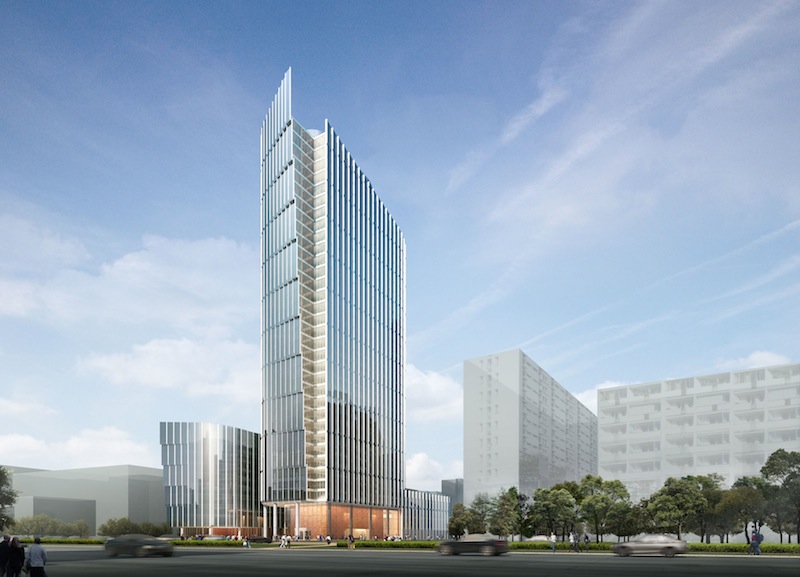
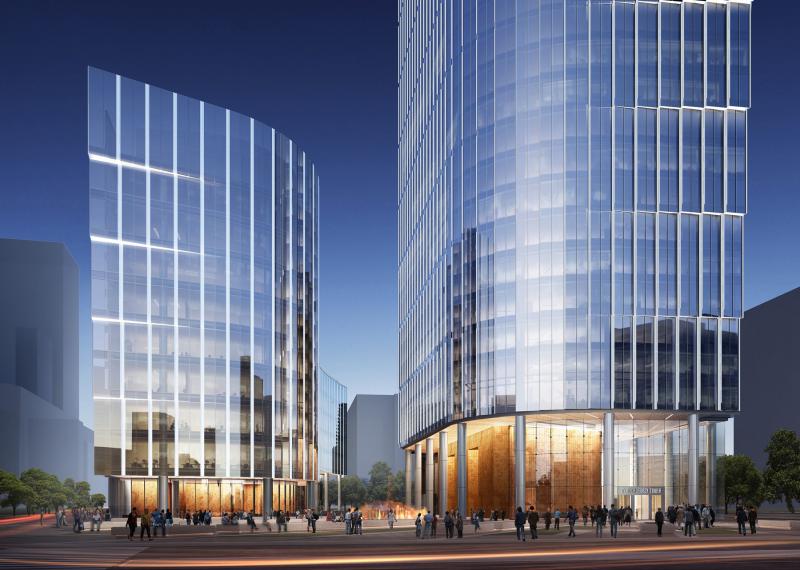
Related Stories
Hotel Facilities | Apr 24, 2024
The U.S. hotel construction market sees record highs in the first quarter of 2024
As seen in the Q1 2024 U.S. Hotel Construction Pipeline Trend Report from Lodging Econometrics (LE), at the end of the first quarter, there are 6,065 projects with 702,990 rooms in the pipeline. This new all-time high represents a 9% year-over-year (YOY) increase in projects and a 7% YOY increase in rooms compared to last year.
Architects | Apr 24, 2024
Shepley Bulfinch appoints new Board of Director: Evelyn Lee, FAIA
Shepley Bulfinch, a national architecture firm announced the appointment of new Board of Director member Evelyn Lee, FAIA as an outside director. With this new appointment, Lucia Quinn has stepped down from the firm’s Board, after serving many years as an outside board advisor and then as an outside director.
ProConnect Events | Apr 23, 2024
5 more ProConnect events scheduled for 2024, including all-new 'AEC Giants'
SGC Horizon present 7 ProConnect events in 2024.
75 Top Building Products | Apr 22, 2024
Enter today! BD+C's 75 Top Building Products for 2024
BD+C editors are now accepting submissions for the annual 75 Top Building Products awards. The winners will be featured in the November/December 2024 issue of Building Design+Construction.
Laboratories | Apr 22, 2024
Why lab designers should aim to ‘speak the language’ of scientists
Learning more about the scientific work being done in the lab gives designers of those spaces an edge, according to Adrian Walters, AIA, LEED AP BD+C, Principal and Director of SMMA's Science & Technology team.
Resiliency | Apr 22, 2024
Controversy erupts in Florida over how homes are being rebuilt after Hurricane Ian
The Federal Emergency Management Agency recently sent a letter to officials in Lee County, Florida alleging that hundreds of homes were rebuilt in violation of the agency’s rules following Hurricane Ian. The letter provoked a sharp backlash as homeowners struggle to rebuild following the devastating 2022 storm that destroyed a large swath of the county.
Mass Timber | Apr 22, 2024
British Columbia changing building code to allow mass timber structures of up to 18 stories
The Canadian Province of British Columbia is updating its building code to expand the use of mass timber in building construction. The code will allow for encapsulated mass-timber construction (EMTC) buildings as tall as 18 stories for residential and office buildings, an increase from the previous 12-story limit.
Standards | Apr 22, 2024
Design guide offers details on rain loads and ponding on roofs
The American Institute of Steel Construction and the Steel Joist Institute recently released a comprehensive roof design guide addressing rain loads and ponding. Design Guide 40, Rain Loads and Ponding provides guidance for designing roof systems to avoid or resist water accumulation and any resulting instability.
Building Materials | Apr 22, 2024
Tacoma, Wash., investigating policy to reuse and recycle building materials
Tacoma, Wash., recently initiated a study to find ways to increase building material reuse through deconstruction and salvage. The city council unanimously voted to direct the city manager to investigate deconstruction options and estimate costs.
Student Housing | Apr 19, 2024
$115 million Cal State Long Beach student housing project will add 424 beds
A new $115 million project recently broke ground at California State University, Long Beach (CSULB) that will add housing for 424 students at below-market rates. The 108,000 sf La Playa Residence Hall, funded by the State of California’s Higher Education Student Housing Grant Program, will consist of three five-story structures connected by bridges.


