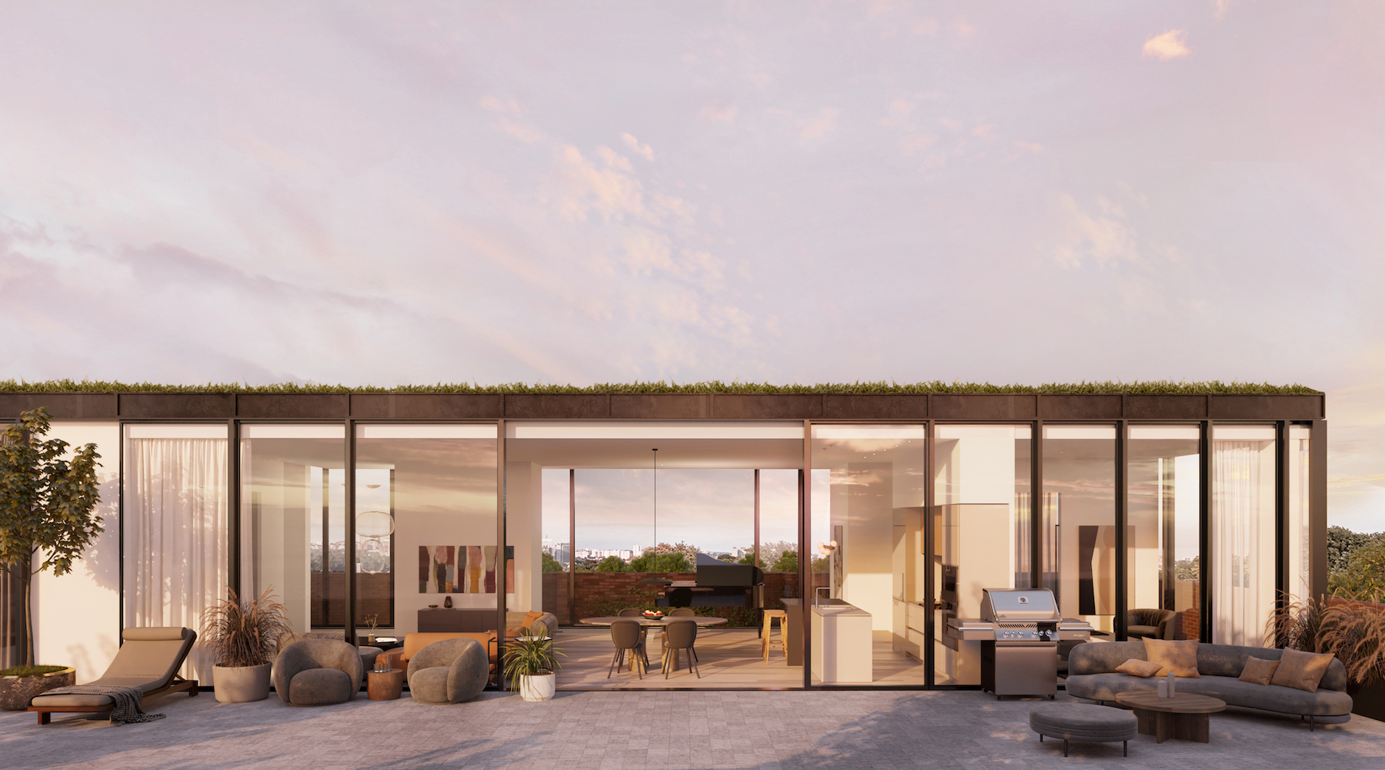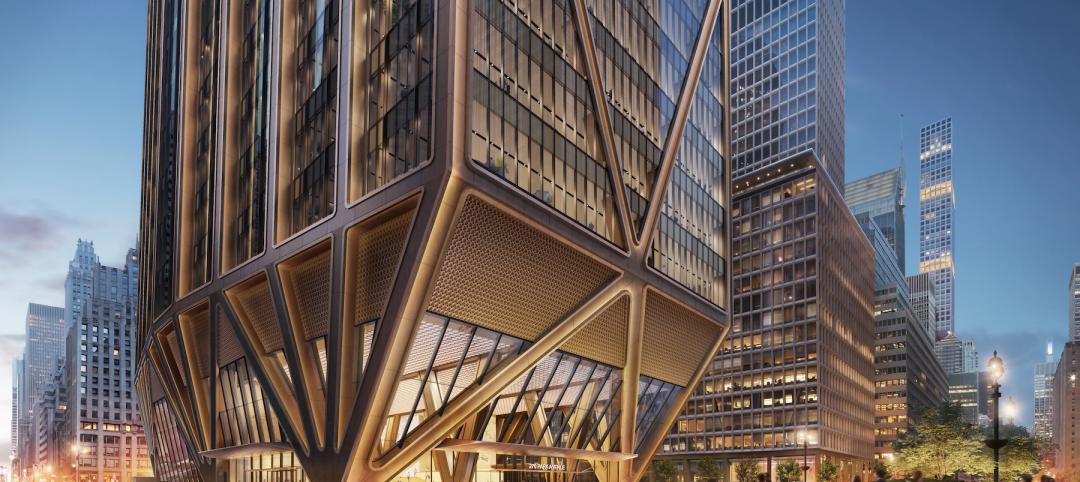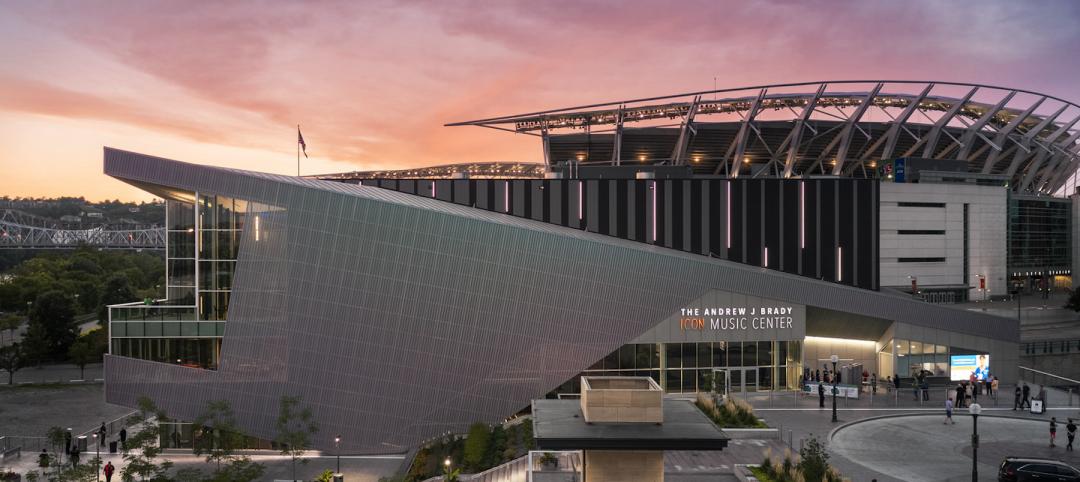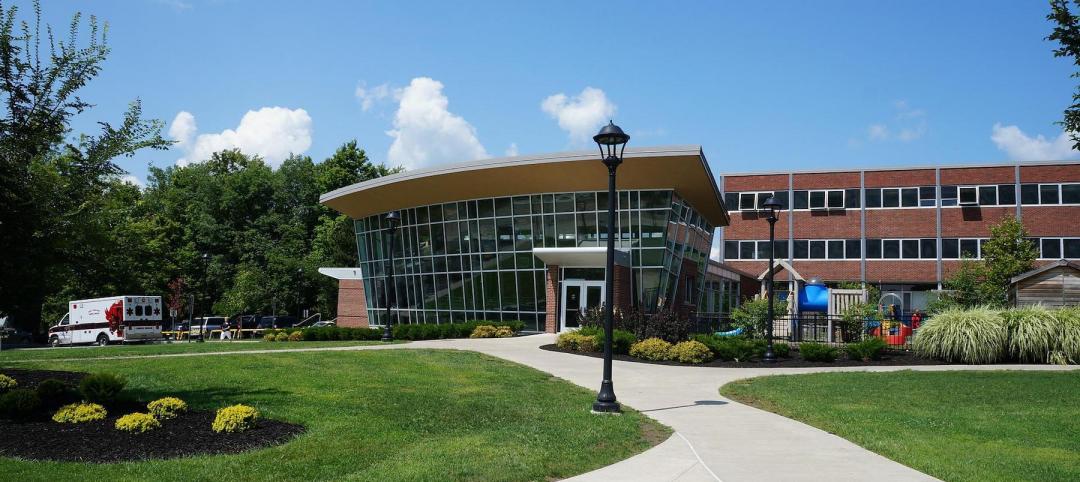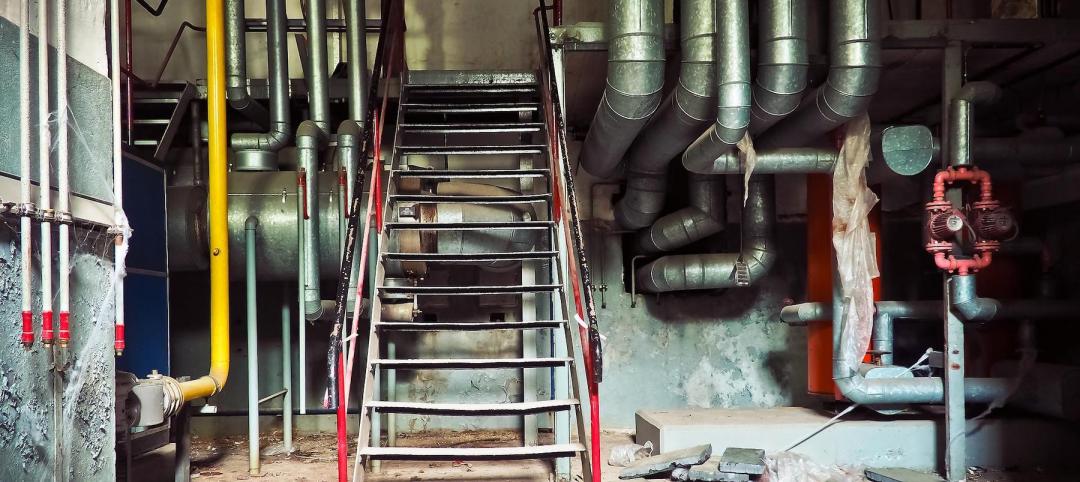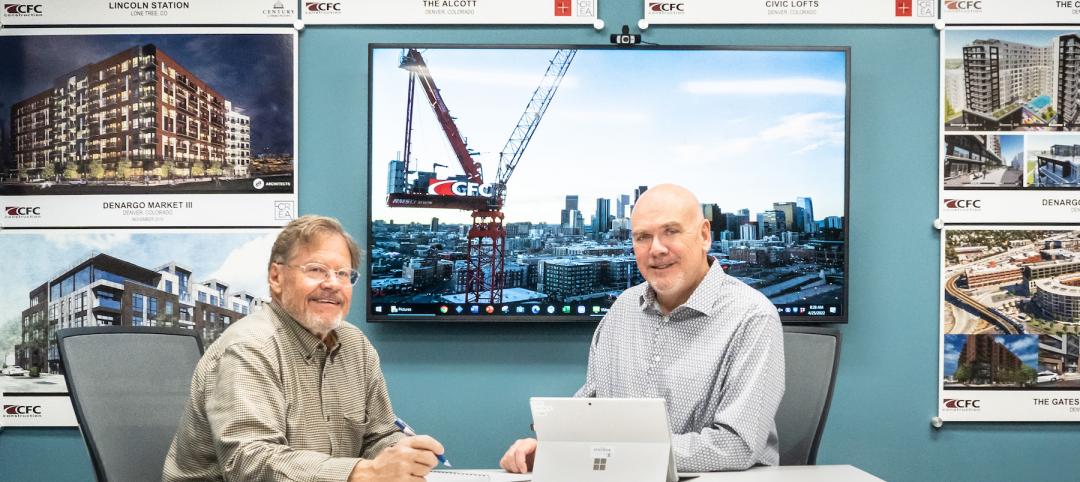In midtown Toronto, the nine-story midrise building Leaside Common has released its Penthouse Collection: two-floor penthouses that take inspiration from Philip Johnson’s Glass House in Connecticut.
Like glass houses rising above Toronto’s tree line, the luxury penthouses feature 10-foot-high ceilings, high-end kitchens, and panoramic views of the neighborhood. As large as three bedrooms with three baths, the penthouse suites offer flexible living options, open-concept interiors, and unobstructed views throughout the primary living corridors. The penthouse suites can be accessed by a central lift and house their own private elevators. Outdoor terraces span the length of the floor plan.
“We wanted to create an exclusive luxury condo experience unlike anything else in this neighborhood,” Heather Rolleston, principal and design director, BDP Quadrangle, said in a statement. “Rising just above the tree line, the views from these units will be spectacular and are set to be preserved over time.”
Steps from retail and a new light-rail transit station, Leaside Common is encased in dual-tone bricks and includes vertical windows, integrated planters, and balconies and terraces. Developed by Gairloch, the midrise building has a sculpted, brick-patterned facade that evokes the undulating rhythm of an accordion. Condo amenities include a co-working lounge, gym, and a multi-purpose party room with access to private outdoor cooking and dining areas.
The two-story penthouse suites range from 1,446 square feet to 2,060 square feet, and their sales prices start at $2.5 million. Leaside Common also offers studios to three-bedroom units starting at $898,900.
Building Team:
Owner/developer: Gairloch Development
Design architect and architect of record: BDP Quadrangle
MEP engineer: Lam &Associates
Structural engineer: Jablonsky, Ast and Partners
General contractor/construction manager: Bluescape Construction Management
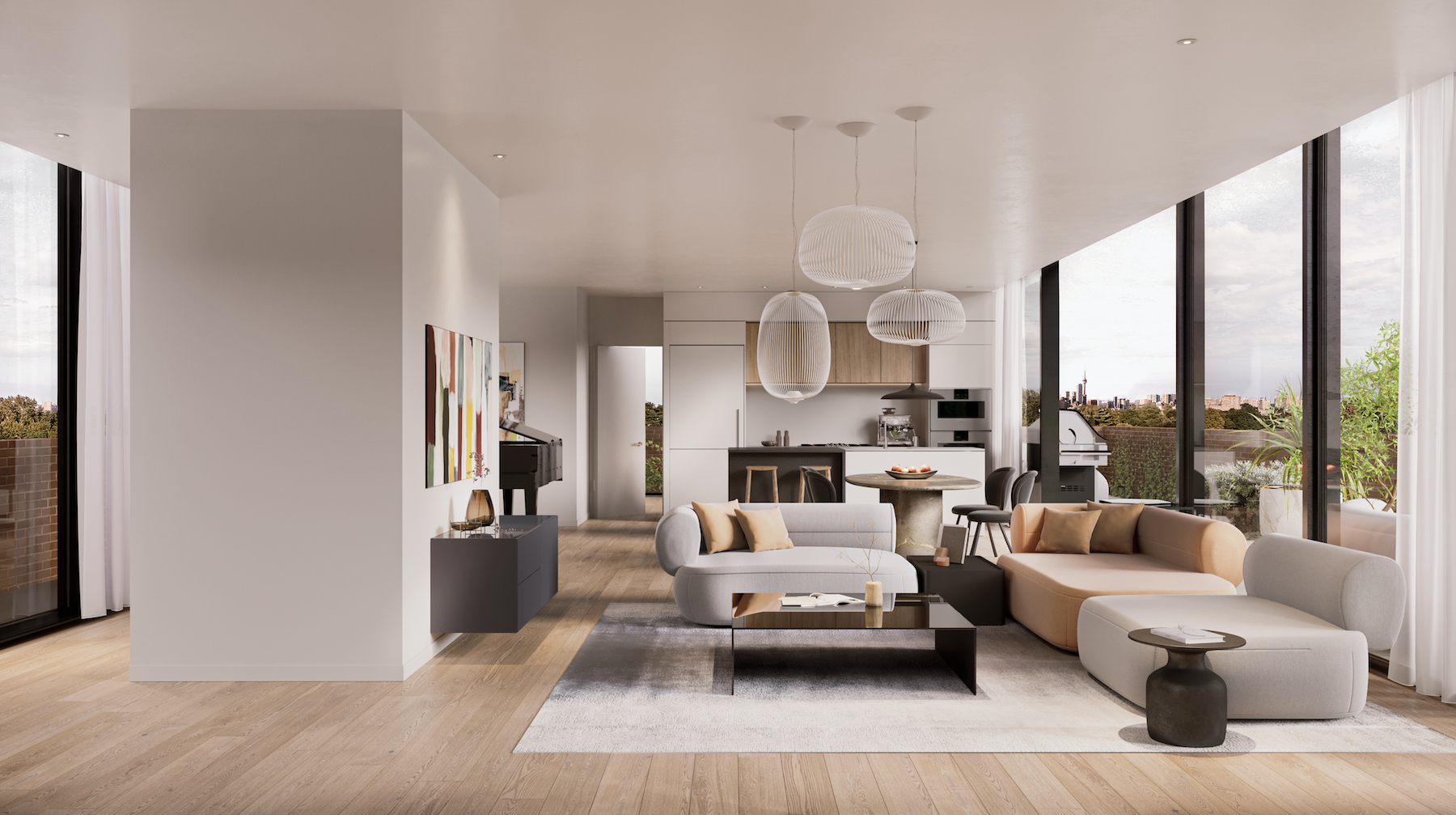
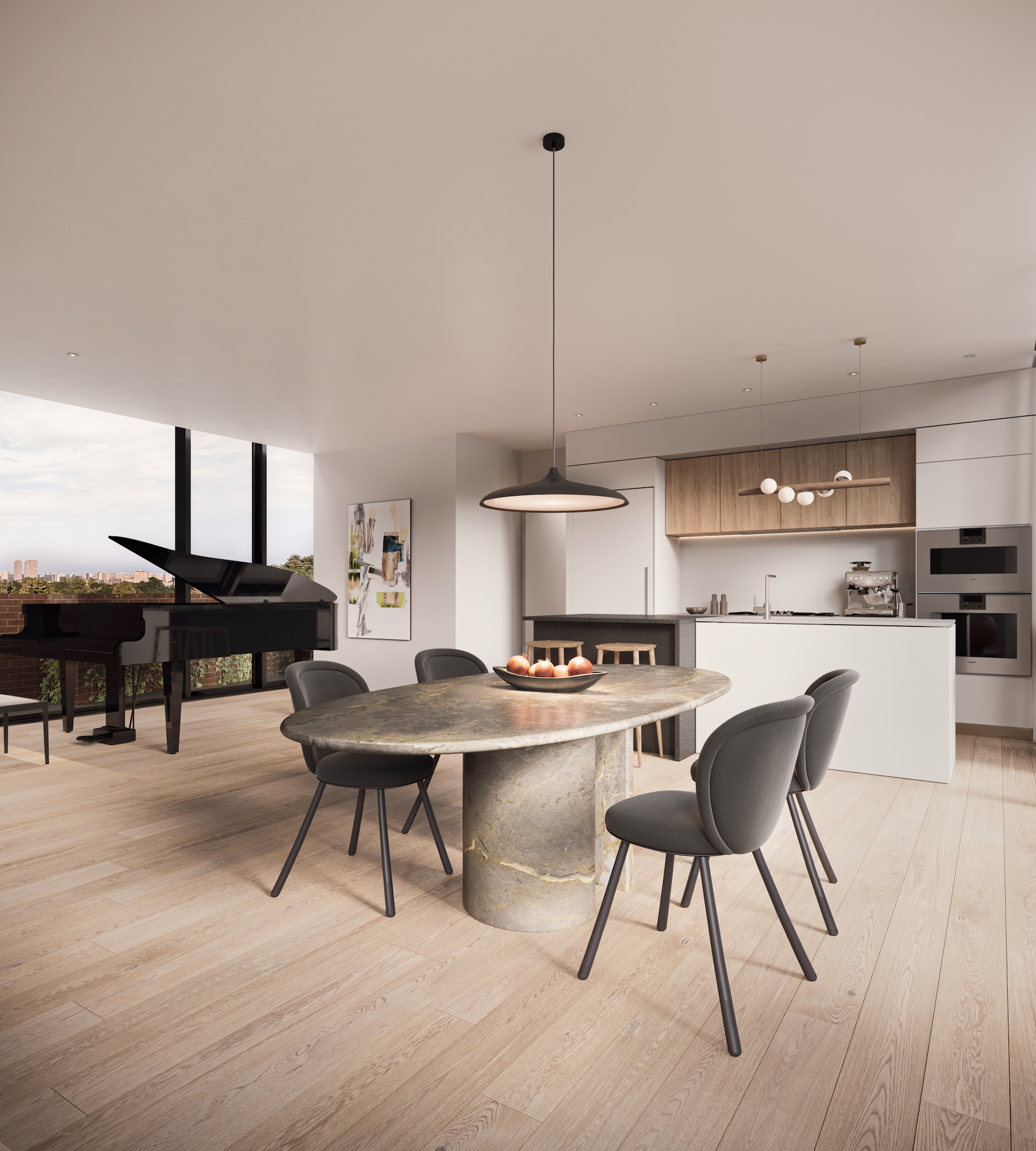
Related Stories
Headquarters | May 10, 2022
JPMorgan Chase’s new all-electric headquarters to have net-zero operational emissions
JPMorgan Chase’s recently unveiled plans for its new global headquarters building in New York City that is rife with impressive sustainability credentials.
Building Team | May 9, 2022
Cincinnati’s Andrew J Brady Music Center transforms the city’s riverfront
In Cincinnati, Ohio, the Andrew J Brady Music Center aims to connect audiences with live music while transforming Cincinnati’s riverfront.
Sponsored | Multifamily Housing | May 8, 2022
Choosing the right paver system for rooftop amenity spaces
This AIA course by Hoffmann Architects offers best practices for choosing the right paver system for rooftop amenity spaces in multifamily buildings.
Market Data | May 6, 2022
Nonresidential construction spending down 1% in March
National nonresidential construction spending was down 0.8% in March, according to an Associated Builders and Contractors analysis of data published today by the U.S. Census Bureau.
Building Team | May 6, 2022
Atlanta’s largest adaptive reuse project features cross laminated timber
Global real estate investment and management firm Jamestown recently started construction on more than 700,000 sf of new live, work, and shop space at Ponce City Market.
Higher Education | May 5, 2022
To keep pace with demand, higher ed will have to add 45,000 beds by year-end
The higher education residential sector will have to add 45,000 beds by the end of 2022 to keep pace with demand, according to a report by Humphreys & Partners Architects.
Legislation | May 4, 2022
Washington is first state to mandate all-electric heat for new large buildings
Washington recently became the first state to require all electric heat for new buildings.
Building Team | May 4, 2022
Mancini Acquires Gertler & Wente Architects, Expanding the Firm's Opportunities in New Market Sectors
National design firm Mancini Duffy - with a 100+-year-old history and tech-forward approach based in New York City - announces the acquisition of Gertler & Wente Architects to further expand its footprint in the healthcare, multi-family residential, restoration, institutional, and religious sectors.
Contractors | May 4, 2022
CFC Construction names Pat Smith president
CFC Construction is proud to announce that Pat Smith has been promoted to President of the Colorado-based general contractor.
Sponsored | Healthcare Facilities | May 3, 2022
Planning for hospital campus access that works for people
This course defines the elements of hospital campus access that are essential to promoting the efficient, stress-free movement of patients, staff, family, and visitors. Campus access elements include signage and wayfinding, parking facilities, transportation demand management, shuttle buses, curb access, valet parking management, roadways, and pedestrian walkways.


