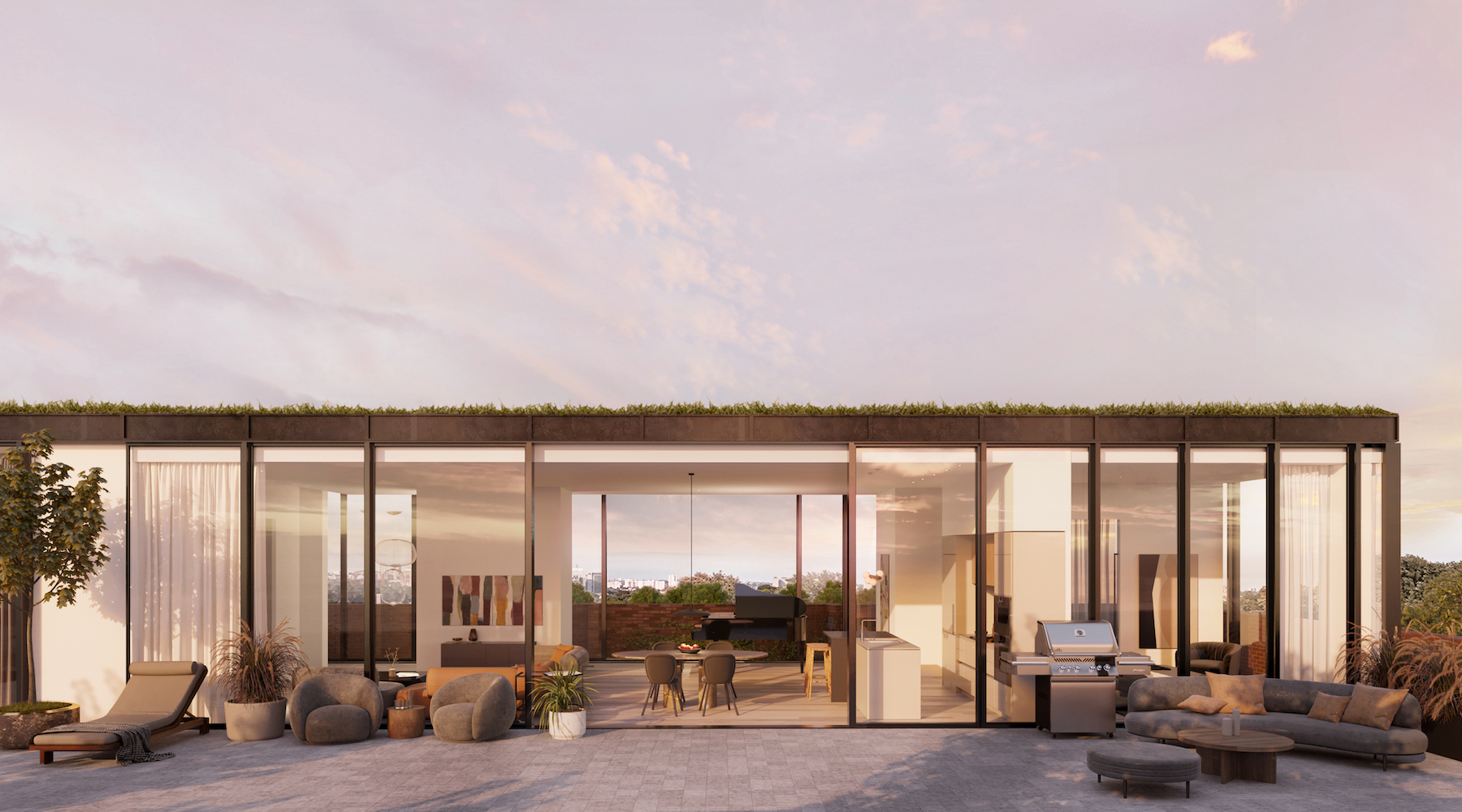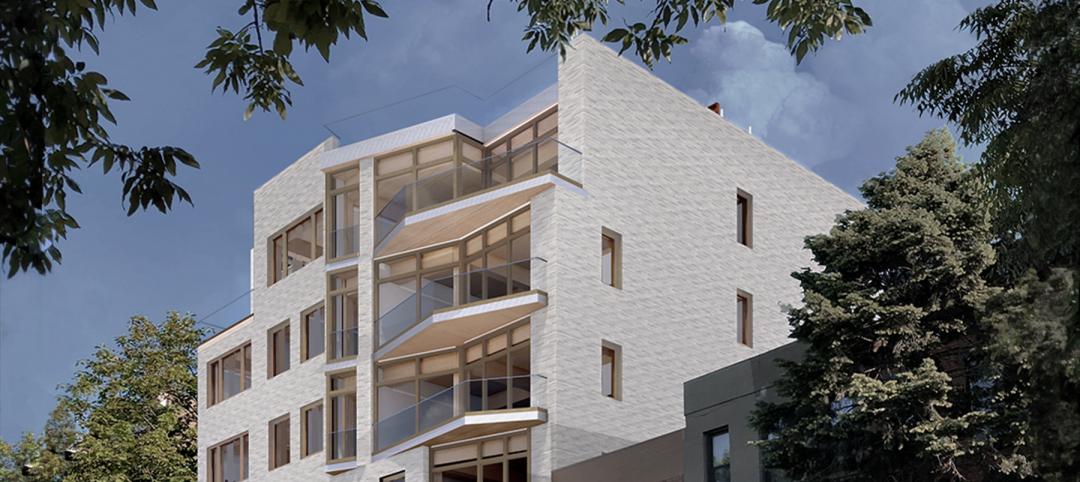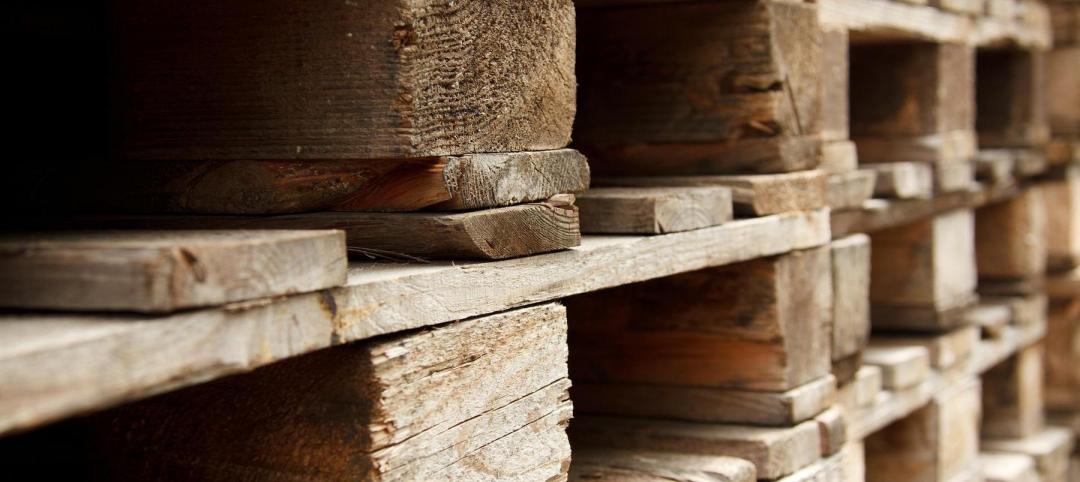In midtown Toronto, the nine-story midrise building Leaside Common has released its Penthouse Collection: two-floor penthouses that take inspiration from Philip Johnson’s Glass House in Connecticut.
Like glass houses rising above Toronto’s tree line, the luxury penthouses feature 10-foot-high ceilings, high-end kitchens, and panoramic views of the neighborhood. As large as three bedrooms with three baths, the penthouse suites offer flexible living options, open-concept interiors, and unobstructed views throughout the primary living corridors. The penthouse suites can be accessed by a central lift and house their own private elevators. Outdoor terraces span the length of the floor plan.
“We wanted to create an exclusive luxury condo experience unlike anything else in this neighborhood,” Heather Rolleston, principal and design director, BDP Quadrangle, said in a statement. “Rising just above the tree line, the views from these units will be spectacular and are set to be preserved over time.”
Steps from retail and a new light-rail transit station, Leaside Common is encased in dual-tone bricks and includes vertical windows, integrated planters, and balconies and terraces. Developed by Gairloch, the midrise building has a sculpted, brick-patterned facade that evokes the undulating rhythm of an accordion. Condo amenities include a co-working lounge, gym, and a multi-purpose party room with access to private outdoor cooking and dining areas.
The two-story penthouse suites range from 1,446 square feet to 2,060 square feet, and their sales prices start at $2.5 million. Leaside Common also offers studios to three-bedroom units starting at $898,900.
Building Team:
Owner/developer: Gairloch Development
Design architect and architect of record: BDP Quadrangle
MEP engineer: Lam &Associates
Structural engineer: Jablonsky, Ast and Partners
General contractor/construction manager: Bluescape Construction Management
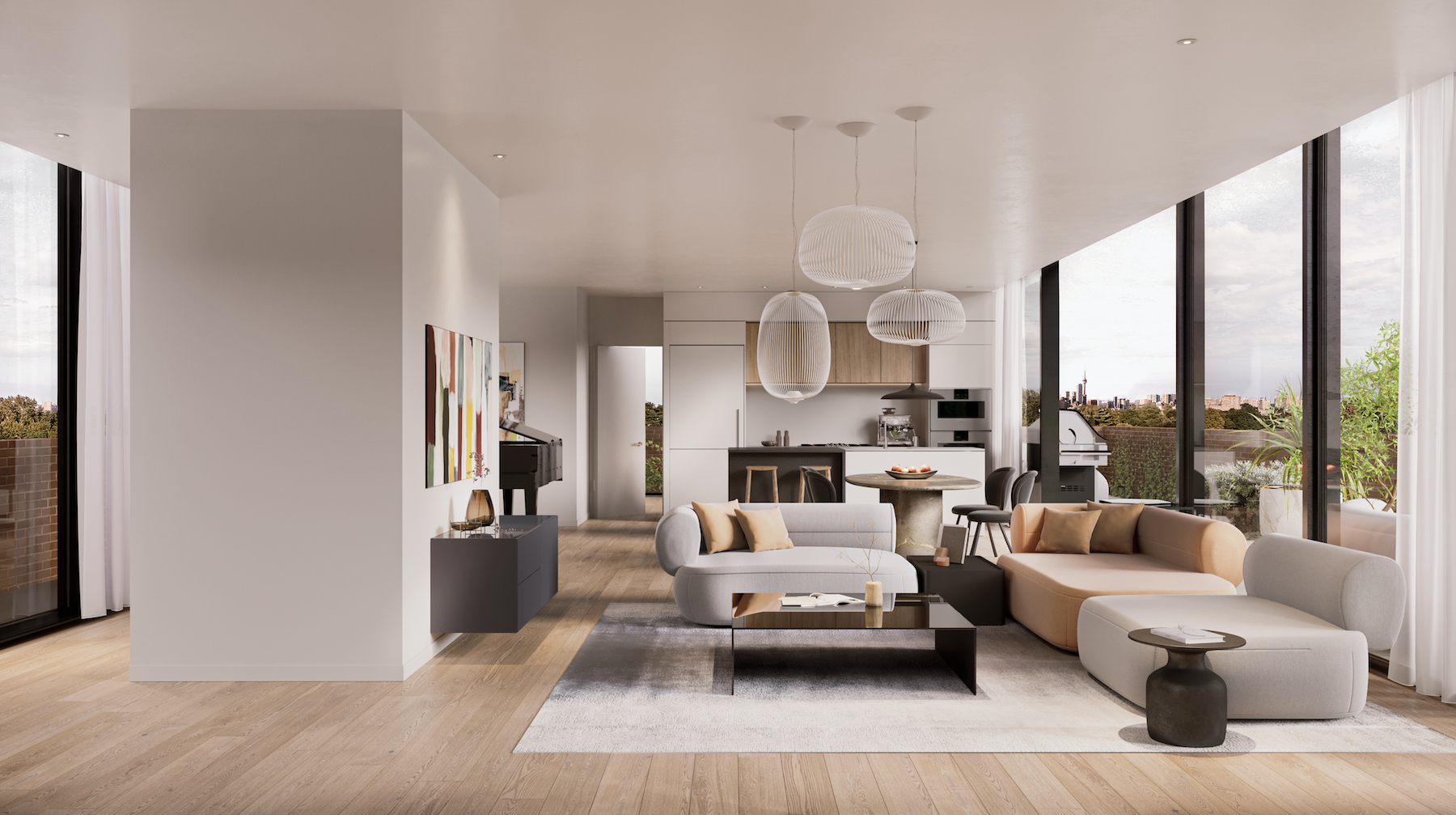
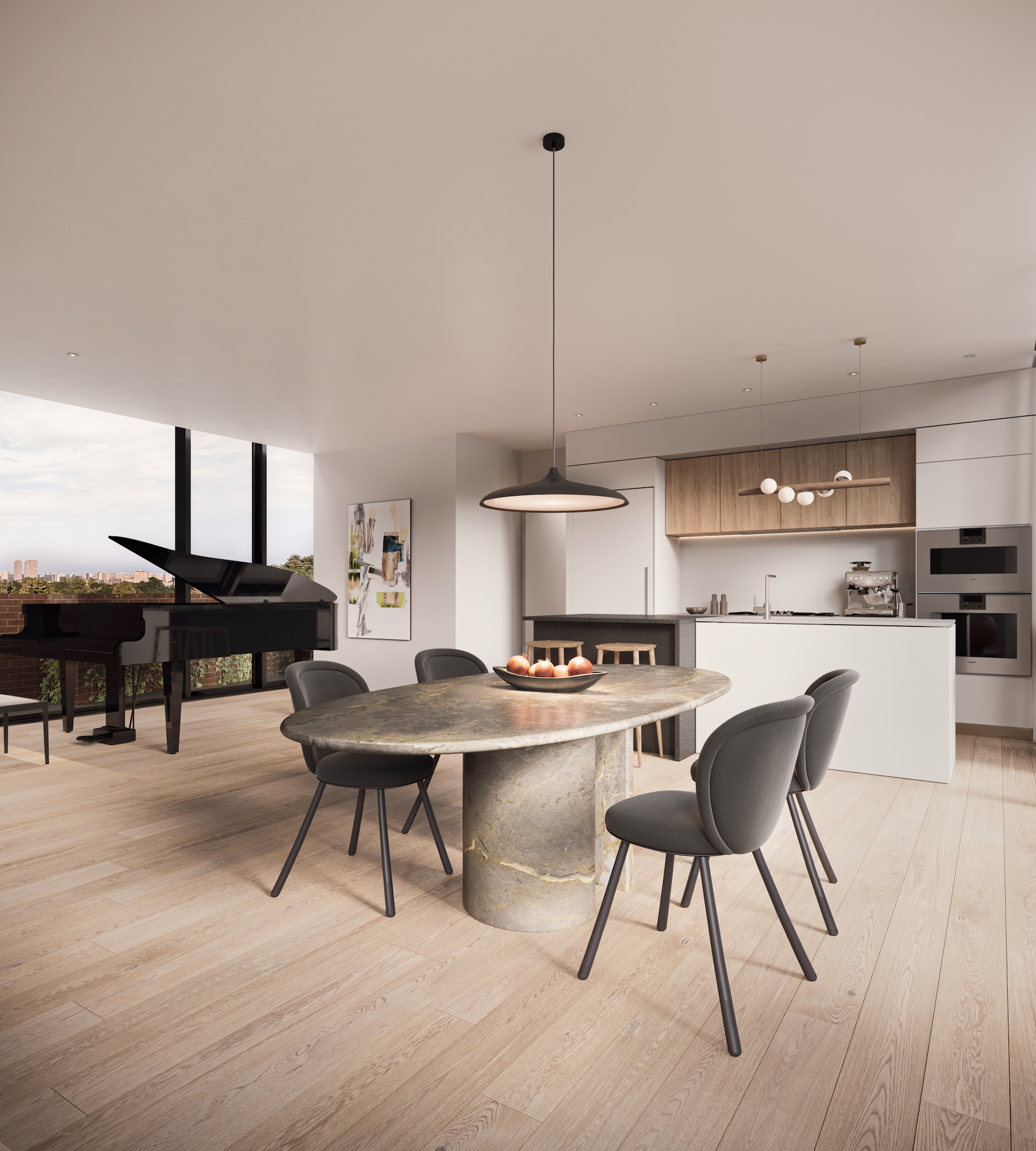
Related Stories
Building Team | Jun 7, 2022
Announcing construction inclusion week 2022: October 17-21, 2022
Save the date for Construction Inclusion Week 2022: October 17-21, 2022.
University Buildings | Jun 7, 2022
Newfoundland university STEM building emulates natural elements, local traditions
Memorial University of Newfoundland (MUN) recently opened a new building that will provide interdisciplinary learning and research space for Faculties of Science and Engineering.
Codes and Standards | Jun 2, 2022
Guide helps schools find funding for buildings from federal, state government
New Buildings Institute (NBI) recently released a guide to help schools identify funding programs for facilities improvements available from federal and state government programs.
Airports | Jun 2, 2022
SOM-designed International Arrival Facility at Seattle’s Sea–Tac airport features the world’s largest aerial walkway
The Skidmore, Owings & Merrill (SOM)-designed International Arrivals Facility (IAF) at Seattle-Tacoma International Airport has opened, replacing a 50-year-old arrival facility.
Women in Design+Construction | Jun 2, 2022
Women in Architecture: How HMC Pioneers Gender Equality
A survey by the Association of Collegiate Schools of Architecture (ACSA) shows that while women account for nearly half of graduates from architecture programs, they only make up about 15 percent of licensed architects.
Codes and Standards | Jun 2, 2022
New design guide for hybrid steel-mass timber frames released
The American Institute of Steel Construction (AISC) has released the first-ever set of U.S. recommendations for hybrid steel frames with mass timber floors, according to a news release.
Mass Timber | Jun 2, 2022
Brooklyn is home to New York City’s first mass timber condo building
In the Brooklyn neighborhood of Park Slope, the newly completed Timber House is New York City’s first mass timber condominium building and its largest mass timber project (by height and square footage).
Codes and Standards | Jun 1, 2022
HKS, U. of Texas Dallas partner on brain health study
HKS and The University of Texas at Dallas’ Center for BrainHealth are conducting a six-month study to improve the way the firm’s employees work, collaborate, and innovate, both individually and as an organization, according to a news release.
Building Team | Jun 1, 2022
Pennsylvania’s Longwood Gardens to get a $250 million transformation
Longwood Gardens, a botanical garden with about 1,100 acres in Pennsylvania’s Brandywine Valley, recently announced plans to transform its core area of conservatory gardens.
Mass Timber | May 31, 2022
Tall mass timber buildings number 139 worldwide
An audit of tall mass timber buildings turned up 139 such structures around the world either complete, under construction, or proposed.


