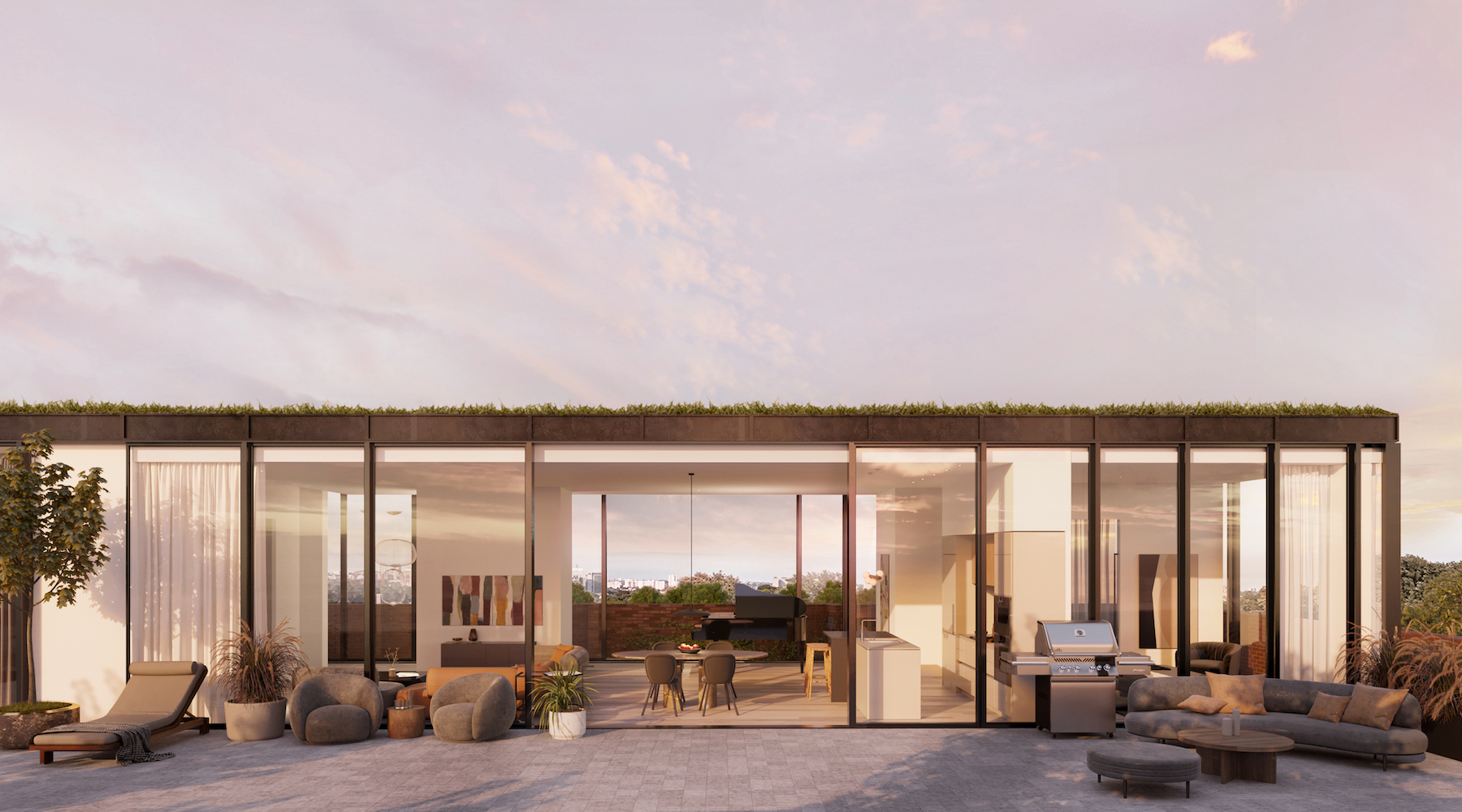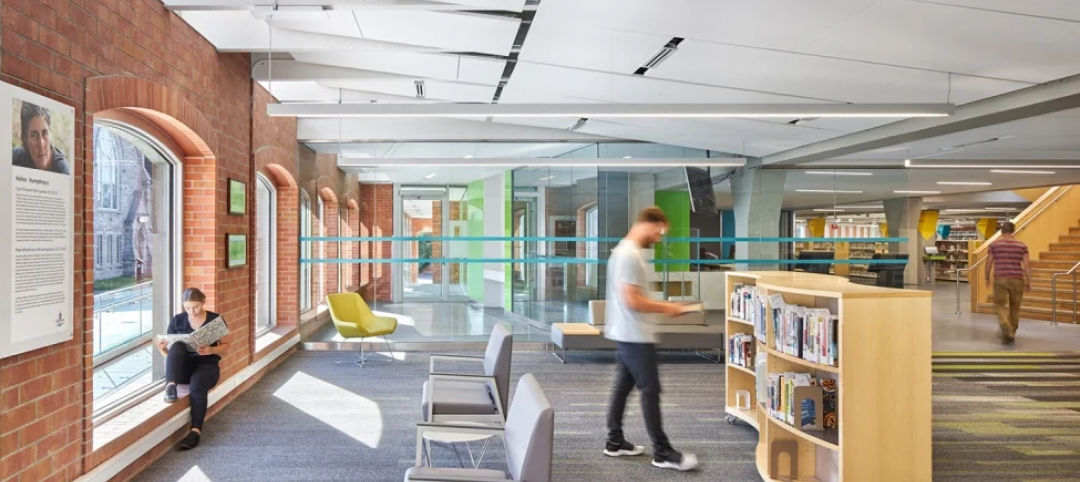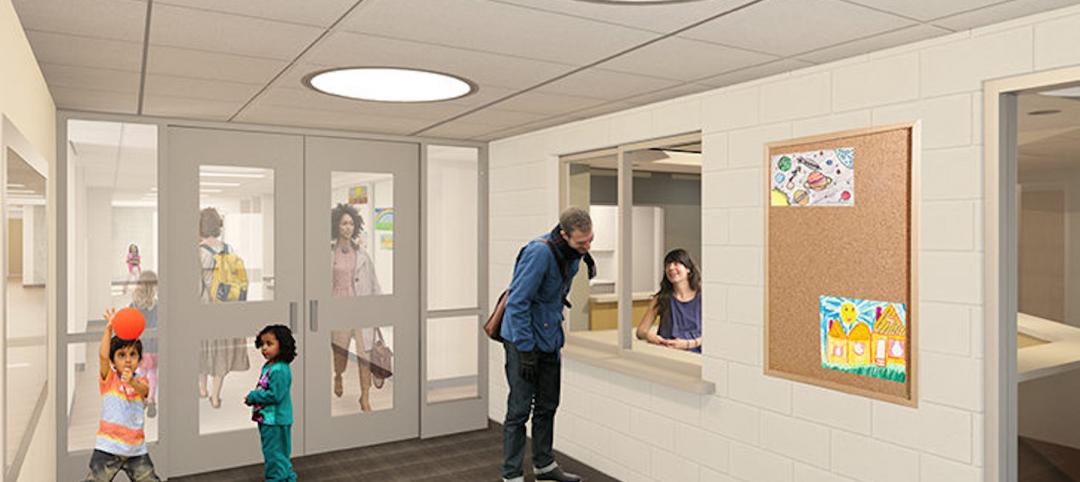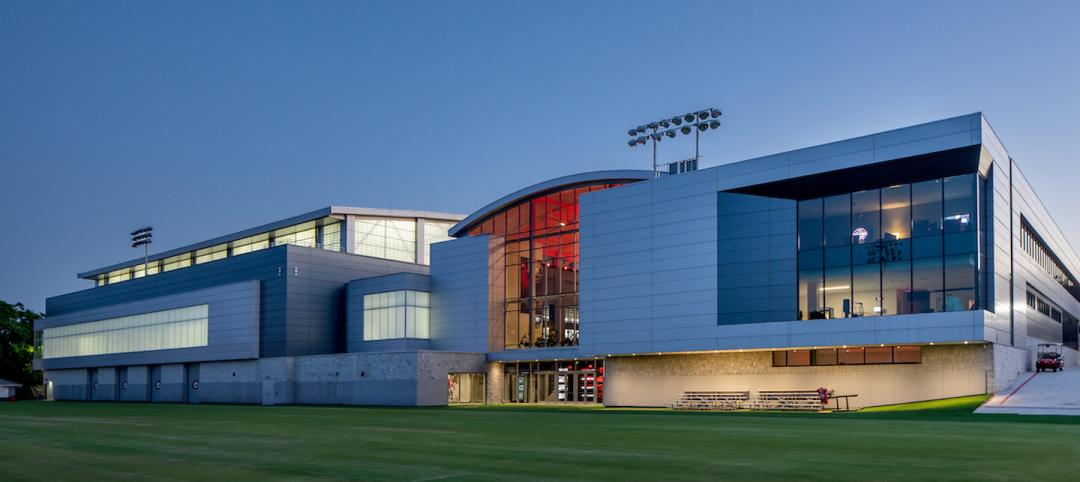In midtown Toronto, the nine-story midrise building Leaside Common has released its Penthouse Collection: two-floor penthouses that take inspiration from Philip Johnson’s Glass House in Connecticut.
Like glass houses rising above Toronto’s tree line, the luxury penthouses feature 10-foot-high ceilings, high-end kitchens, and panoramic views of the neighborhood. As large as three bedrooms with three baths, the penthouse suites offer flexible living options, open-concept interiors, and unobstructed views throughout the primary living corridors. The penthouse suites can be accessed by a central lift and house their own private elevators. Outdoor terraces span the length of the floor plan.
“We wanted to create an exclusive luxury condo experience unlike anything else in this neighborhood,” Heather Rolleston, principal and design director, BDP Quadrangle, said in a statement. “Rising just above the tree line, the views from these units will be spectacular and are set to be preserved over time.”
Steps from retail and a new light-rail transit station, Leaside Common is encased in dual-tone bricks and includes vertical windows, integrated planters, and balconies and terraces. Developed by Gairloch, the midrise building has a sculpted, brick-patterned facade that evokes the undulating rhythm of an accordion. Condo amenities include a co-working lounge, gym, and a multi-purpose party room with access to private outdoor cooking and dining areas.
The two-story penthouse suites range from 1,446 square feet to 2,060 square feet, and their sales prices start at $2.5 million. Leaside Common also offers studios to three-bedroom units starting at $898,900.
Building Team:
Owner/developer: Gairloch Development
Design architect and architect of record: BDP Quadrangle
MEP engineer: Lam &Associates
Structural engineer: Jablonsky, Ast and Partners
General contractor/construction manager: Bluescape Construction Management
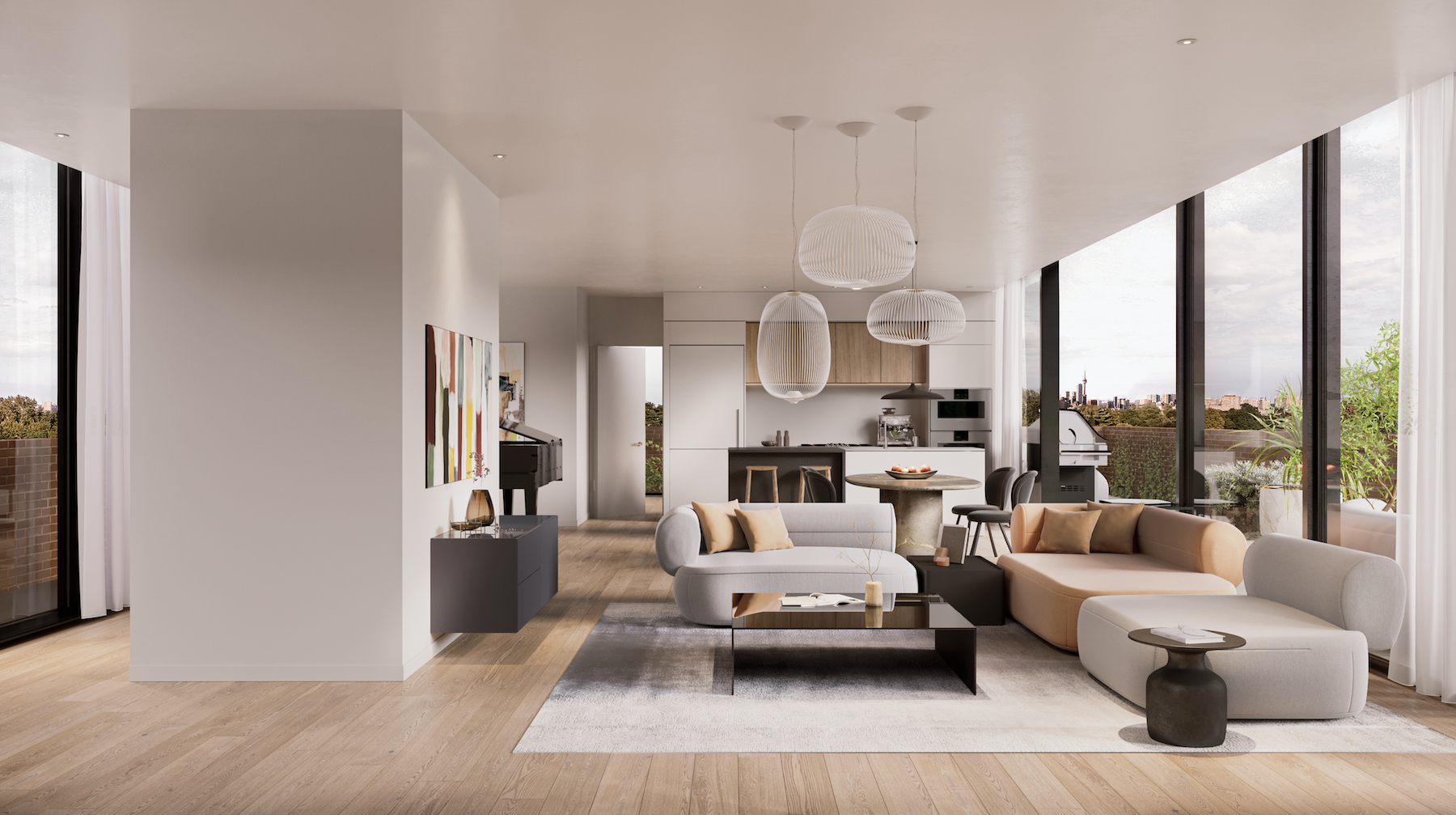
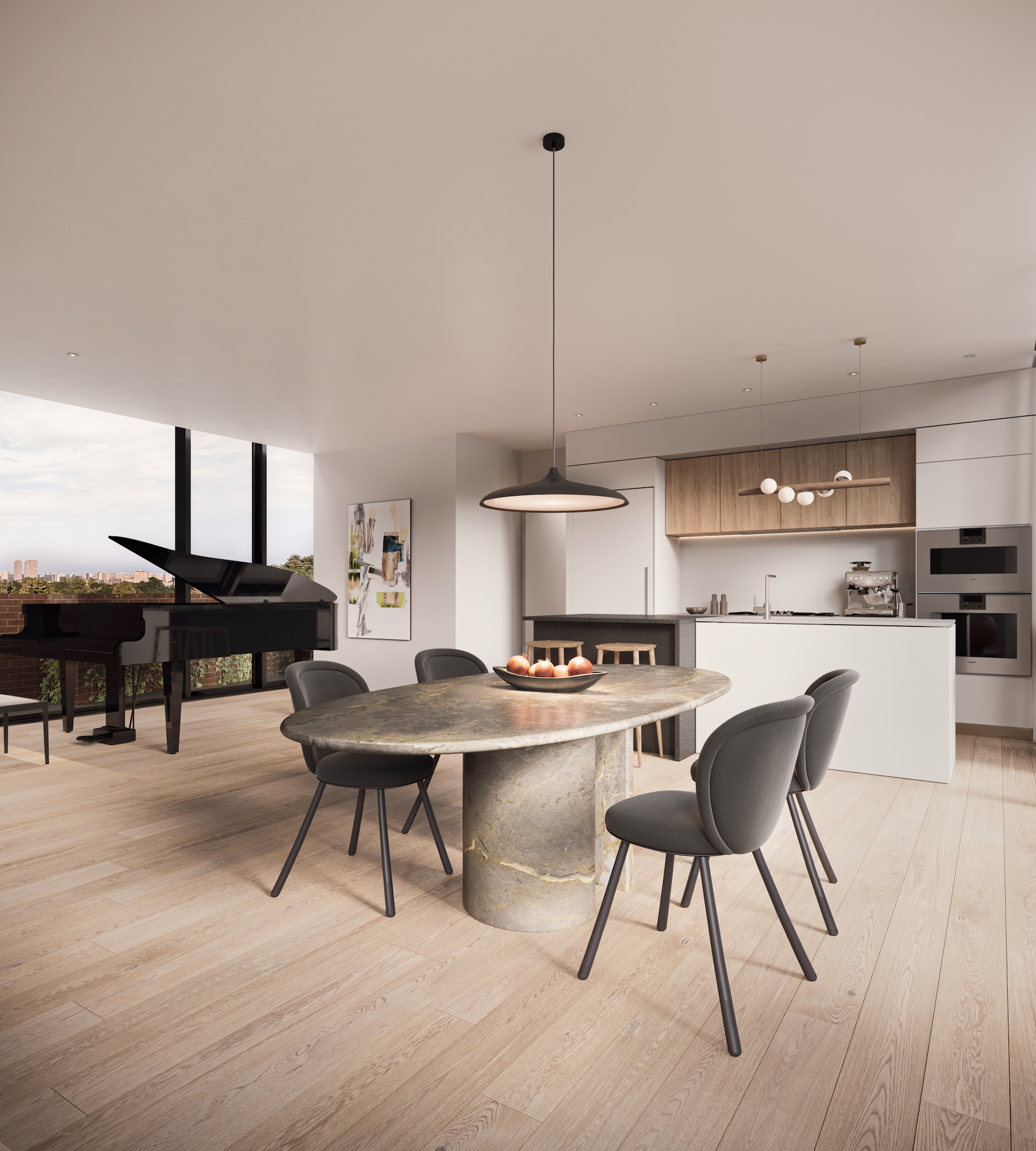
Related Stories
Libraries | Jun 21, 2022
Kingston, Ontario, library branch renovation cuts energy use to 55% of benchmark
A recent renovation of the Kingston (Ontario) Frontenac Public Library Central Branch greatly boosted energy and water efficiency while making the facility healthier and safer.
Building Materials | Jun 20, 2022
Early-stage procurement: The next evolution of the construction supply chain
Austin Commercial’s Jason Earnhardt explains why supply chain issues for the construction industry are not going to go away and how developers and owners can get ahead of project roadblocks.
Building Team | Jun 20, 2022
Andres Caballero Appointed President of Uponor North America
Uponor Corporation (Uponor) has named Andres Caballero president of its Building Solutions – North America division and a member of the Executive Committee at Uponor.
| Jun 20, 2022
An architectural view of school safety and security
With threats ranging from severe weather to active shooters, school leaders, designers, and security consultants face many challenges in creating safe environments that allow children to thrive.
School Construction | Jun 20, 2022
A charter high school breaks ground in L.A.’s Koreatown
A new charter school has broken ground in Los Angeles’ Koreatown neighborhood.
Building Team | Jun 17, 2022
Data analytics in design and construction: from confusion to clarity and the data-driven future
Data helps virtual design and construction (VDC) teams predict project risks and navigate change, which is especially vital in today’s fluctuating construction environment.
Sports and Recreational Facilities | Jun 17, 2022
U. of Georgia football facility expansion provides three floors for high-performance training
A major expansion of the University of Georgia’s football training facility has been completed.
Building Team | Jun 16, 2022
Hybrid work expected to reduce office demand by 9%
Businesses are slowly but consistently transitioning to a permanent hybrid work environment, according to a senior economist at Econometric Advisors.
Building Team | Jun 16, 2022
USGBC announces more than 23 million square feet of LEED certified net zero space
Today, the U.S. Green Building Council announced nearly 100 net zero certifications earned under the LEED Zero program, representing more than 23 million square feet of space.
AEC Business Innovation | Jun 15, 2022
Cognitive health takes center stage in the AEC industry
Two prominent architecture firms are looking to build on the industry’s knowledge base on design’s impact on building occupant health and performance with new research efforts.


