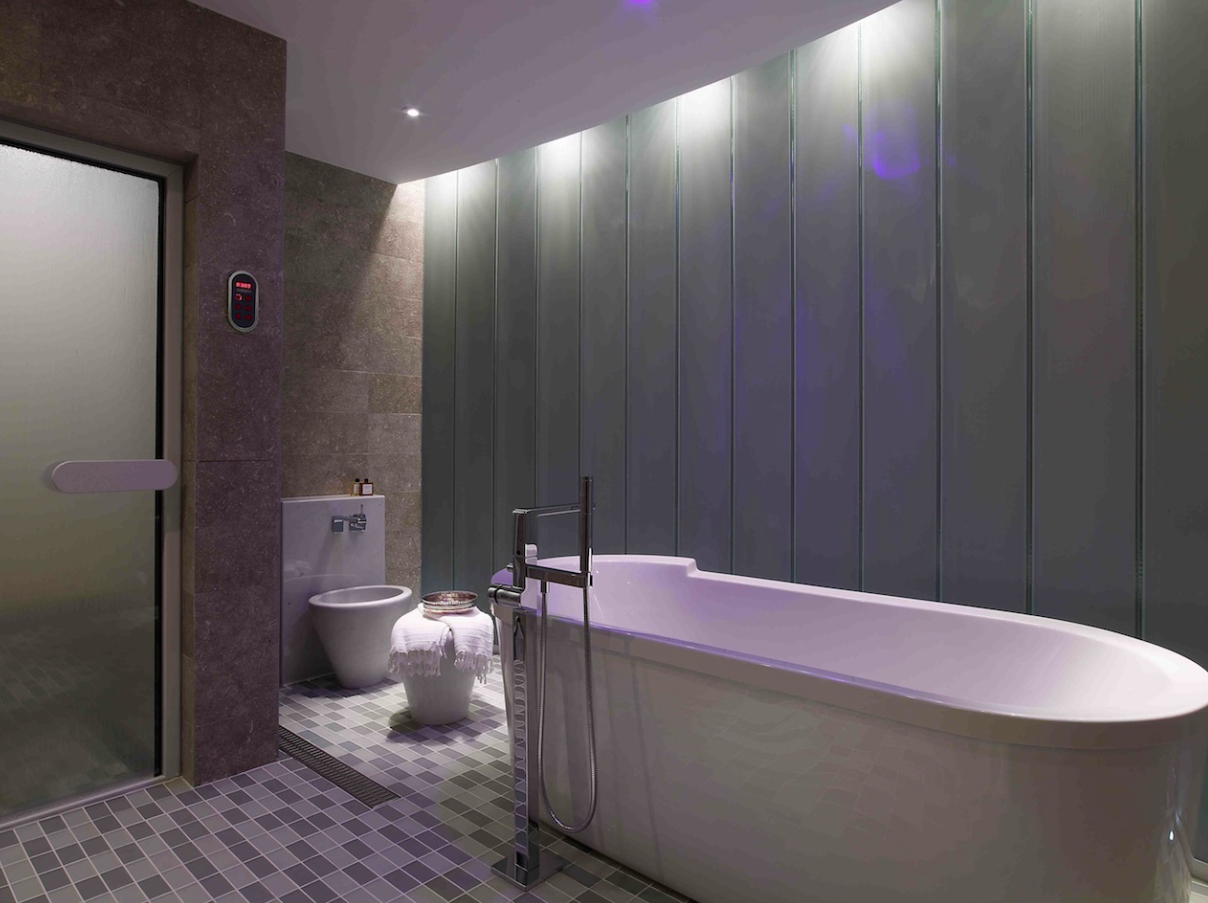New York (December 2, 2010) – During a breakfast ceremony at the International Hotel Motel + Restaurant Show, Gerner Kronick + Valcarcel, Architects, PC won the prestigious Gold Key Award for Excellence in Hospitality Design for best guest room, Park Hyatt Macka Palas, Istanbul, Turkey. Randy Gerner, AIA, Principal and Bryan Bennett, Director of Design, accepted the award on behalf of the firm. The Park Hyatt Macka Palas was also a finalist for Best Hotel Design – Urban. Honorees were selected by a panel of notable industry experts from a field of more than 180 projects representing 19 countries.
Park Hyatt Maçka Palace marries historic and exotic elements with modern and luxurious, creating a unique space perpetuating Istanbul’s current culture. In addition to the façade restoration, GKV Architects designed 85 spectacular guestrooms, five penthouse suites, an ultra-hip rooftop bar, and a first-of-its-kind for Istanbul – a steakhouse, for the spare-no-expense luxury boutique hotel.
Each opulent guest room is equipped with numerous amenities including a chilled cosmetic cabinet, a state-of-the-art fully-stocked wet bar and fridge, i-Pod plug-ins and approximately two dozen light setting choices to adjust the mood and character of the room reflecting the guests’ current mood or character. Paying homage to the Turkish rituals and traditions of bathing, a separate room reserved for toilet and bidet as well as additional specially designed drinking and washing vessels were incorporated into the design. GKV Architects created a distinctive bathing experience called wet rooms, which feature five different bathing events: a splash tub, a rain shower, a Turkish bath, a steam shower and a light therapy shower.
“The Park Hyatt Macka Palas effortlessly combines historic and modern design to create a unique guest experience. We are thrilled that our work has been recognized by our peers and proudly accept the Gold Key Award for Best Guest Room Design,” explains Randy Gerner, AIA, Principal of GKV Architects.
About GKV Architects
Gerner Kronick + Valcarcel, Architects, PC is an award-winning New York City-based architecture and design firm with a focus on quality base building and interior design solutions. Founded in 1995 by Randolph H. Gerner, AIA, Richard N. Kronick, AIA and Miguel Valcarcel, AIA, the firm, with a professional staff of 40, has a broad portfolio of work in the residential, corporate, commercial, restoration, hospitality and institutional fields totaling more than 30 million square feet.
Related Stories
Architects | Mar 5, 2024
Riken Yamamoto wins 2024 Pritzker Architecture Prize
The Pritzker Architecture Prize announces Riken Yamamoto, of Yokohama, Japan, as the 2024 Laureate of the Pritzker Architecture Prize, the award that is regarded internationally as architecture’s highest honor.
Office Buildings | Mar 5, 2024
Former McDonald’s headquarters transformed into modern office building for Ace Hardware
In Oak Brook, Ill., about 15 miles west of downtown Chicago, McDonald’s former corporate headquarters has been transformed into a modern office building for its new tenant, Ace Hardware. Now for the first time, Ace Hardware can bring 1,700 employees from three facilities under one roof.
Green | Mar 5, 2024
New York City’s Green Economy Action Plan aims for building decarbonization
New York City’s recently revealed Green Economy Action Plan includes the goals of the decarbonization of buildings and developing a renewable energy system. The ambitious plan includes enabling low-carbon alternatives in the transportation sector and boosting green industries, aiming to create more than 12,000 green economy apprenticeships by 2040.
Lighting | Mar 4, 2024
Illuminating your path to energy efficiency
Design Collaborative's Kelsey Rowe, PE, CLD, shares some tools, resources, and next steps to guide you through the process of lighting design.
MFPRO+ News | Mar 1, 2024
Housing affordability, speed of construction are top of mind for multifamily architecture and construction firms
The 2023 Multifamily Giants get creative to solve the affordability crisis, while helping their developer clients build faster and more economically.
Multifamily Housing | Feb 29, 2024
Manny Gonzalez, FAIA, inducted into Best in American Living Awards Hall of Fame
Manny Gonzalez, FAIA, has been inducted into the BALA Hall of Fame.
K-12 Schools | Feb 29, 2024
Average age of U.S. school buildings is just under 50 years
The average age of a main instructional school building in the United States is 49 years, according to a survey by the National Center for Education Statistics (NCES). About 38% of schools were built before 1970. Roughly half of the schools surveyed have undergone a major building renovation or addition.
MFPRO+ Research | Feb 28, 2024
New download: BD+C's 2023 Multifamily Amenities report
New research from Building Design+Construction and Multifamily Pro+ highlights the 127 top amenities that developers, property owners, architects, contractors, and builders are providing in today’s apartment, condominium, student housing, and senior living communities.
AEC Tech | Feb 28, 2024
How to harness LIDAR and BIM technology for precise building data, equipment needs
By following the Scan to Point Cloud + Point Cloud to BIM process, organizations can leverage the power of LIDAR and BIM technology at the same time. This optimizes the documentation of existing building conditions, functions, and equipment needs as a current condition and as a starting point for future physical plant expansion projects.
Data Centers | Feb 28, 2024
What’s next for data center design in 2024
Nuclear power, direct-to-chip liquid cooling, and data centers as learning destinations are among the emerging design trends in the data center sector, according to Scott Hays, Sector Leader, Sustainable Design, with HED.
















