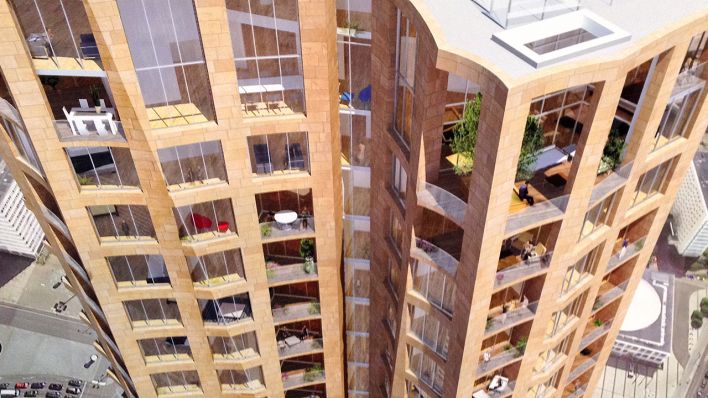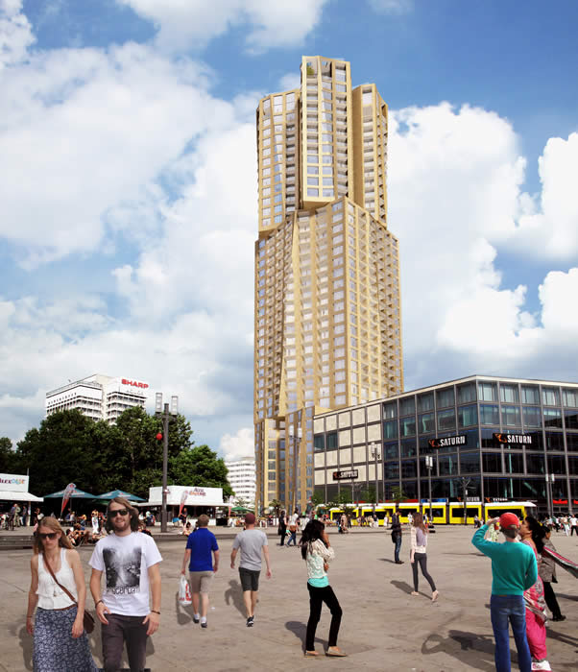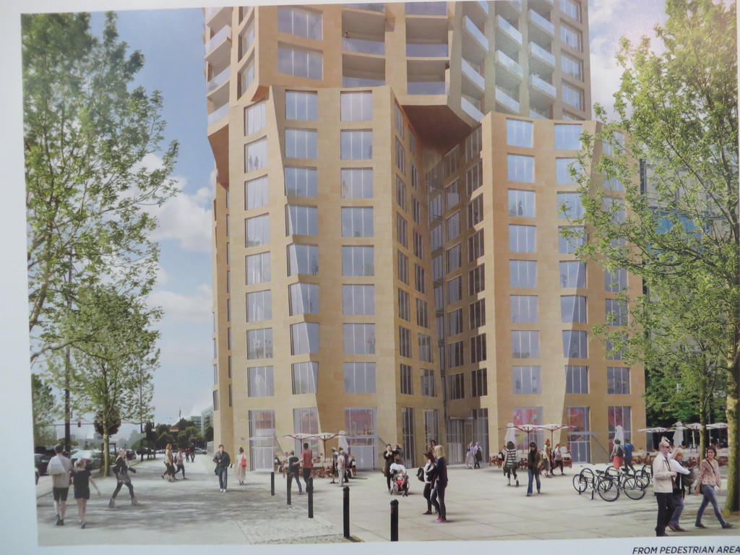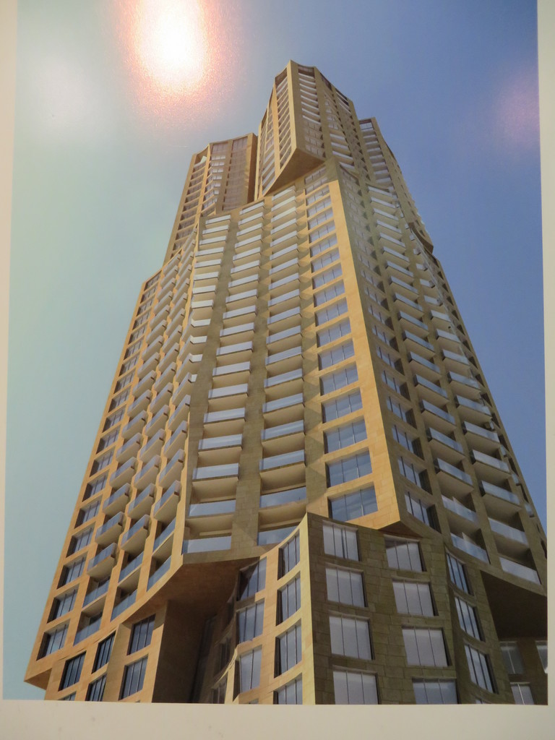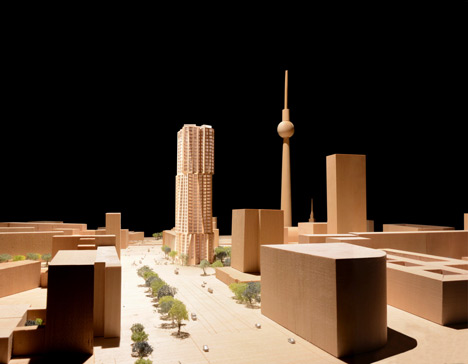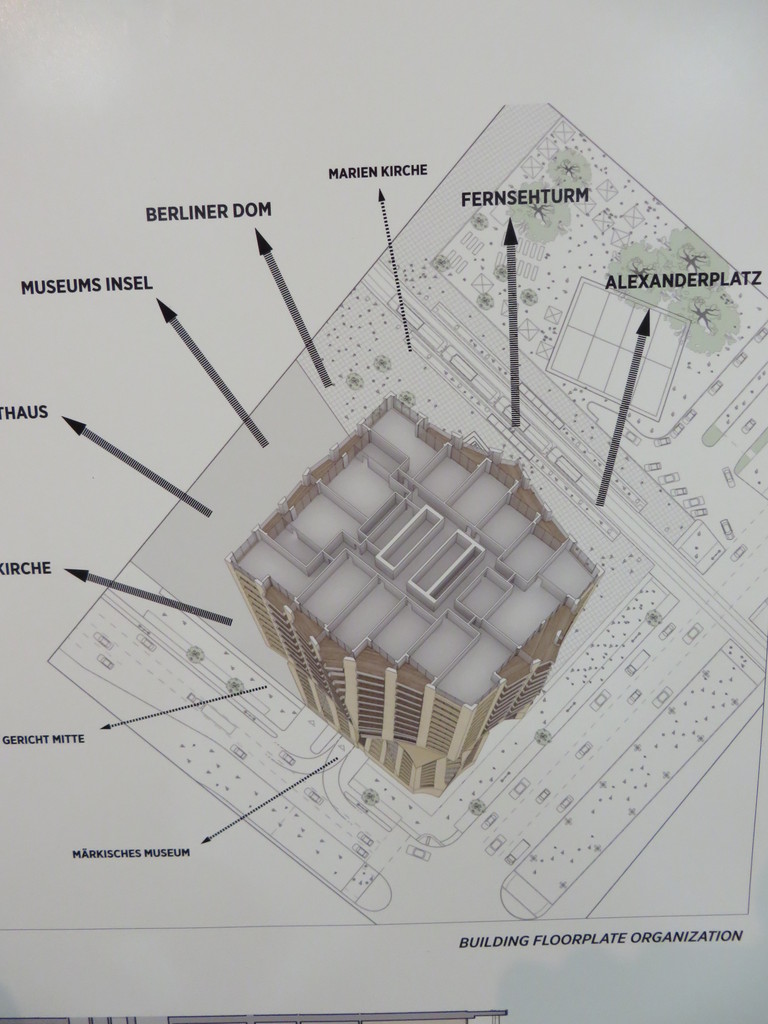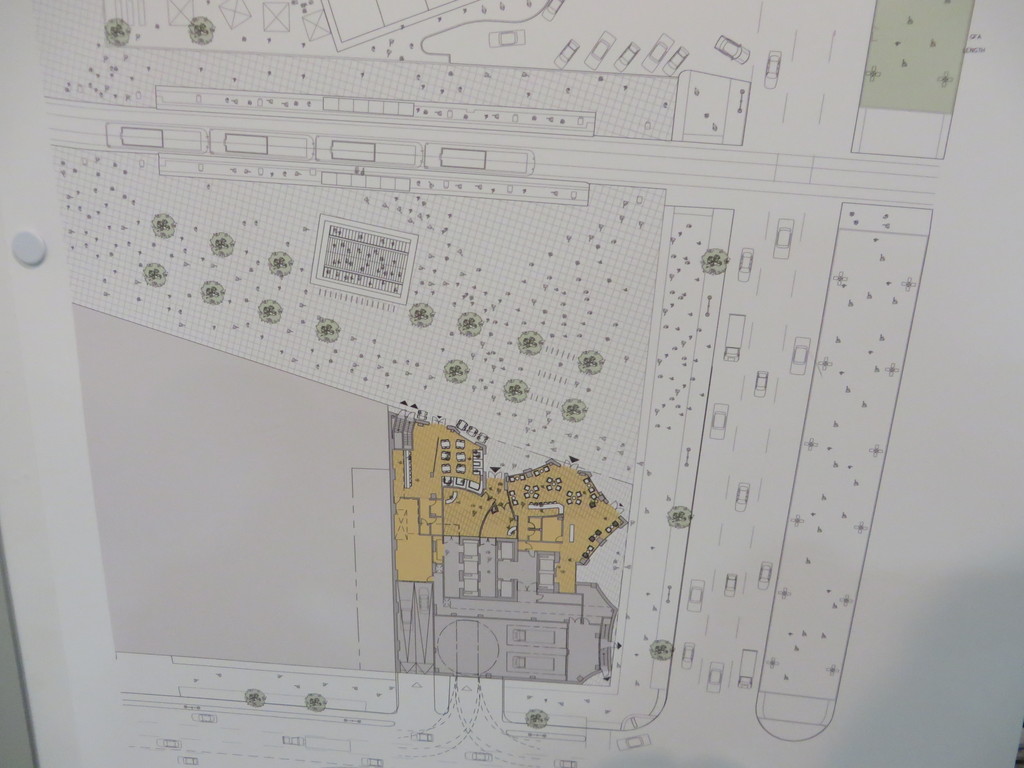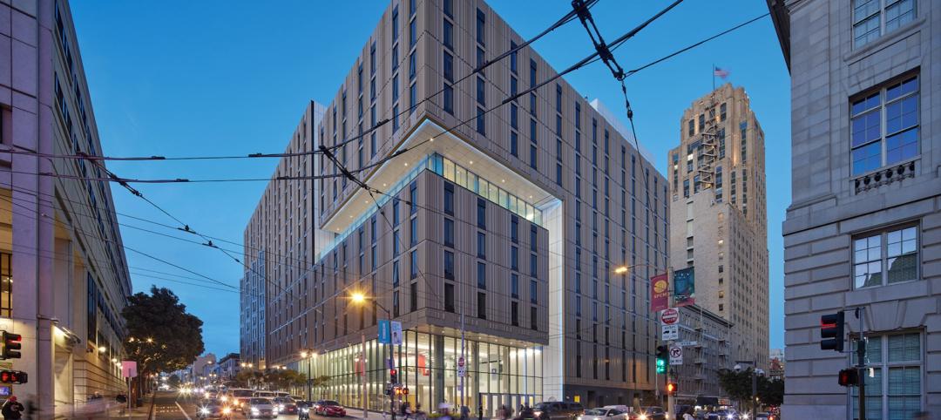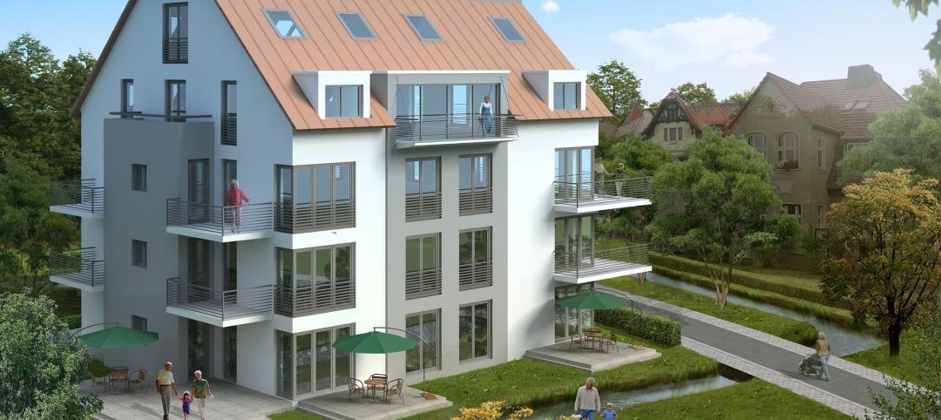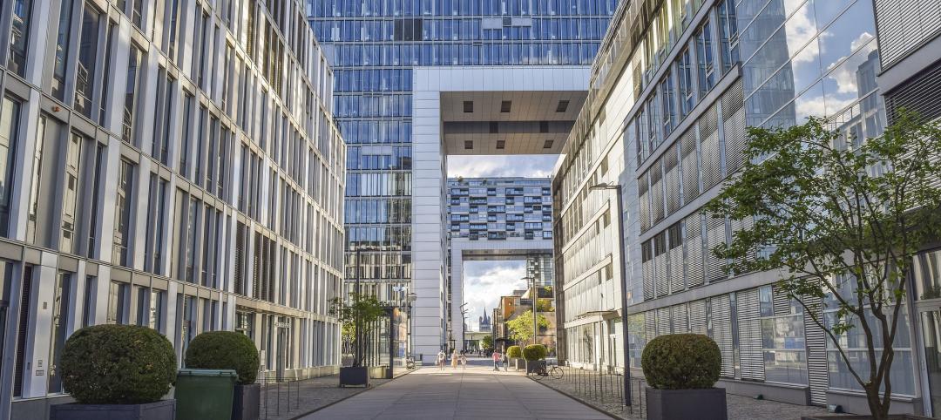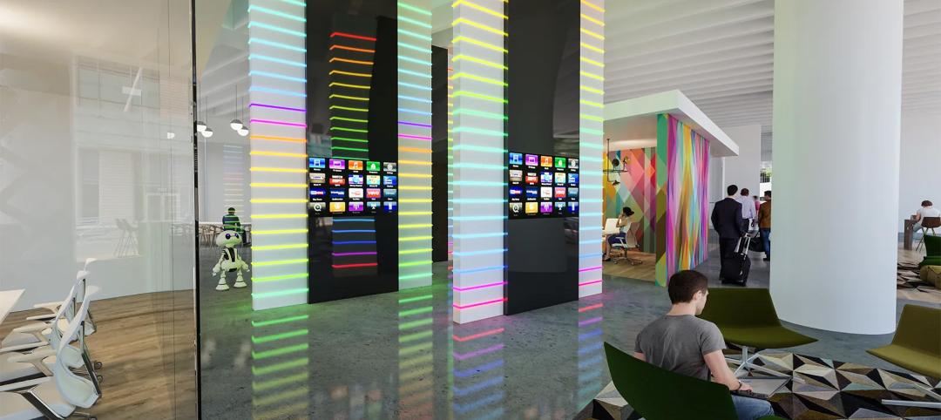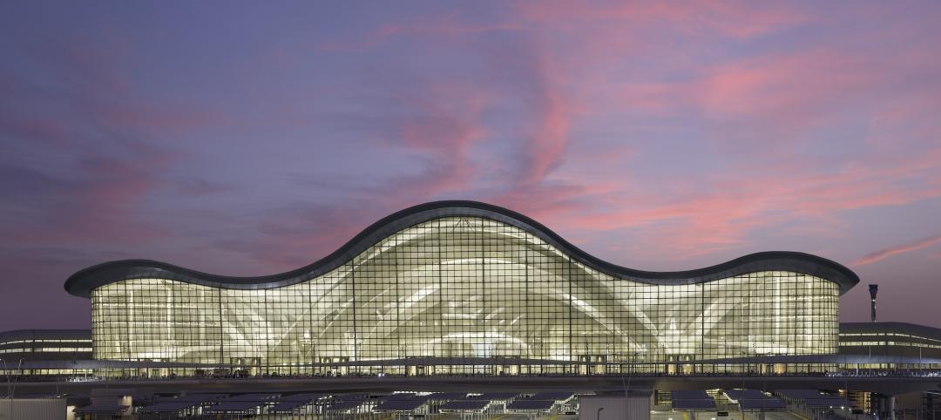Hines, the international real estate firm, announced that Gehry Partners has won an architectural competition for a new 300-unit residential tower in Berlin, Germany.
The development, which is owned by Hines, will be located at the D4 construction site between Hackescher Markt, Friedrichshain, and Berlin-Mitte, adjacent to Hines’ recently developed Die Mitte retail building.
Berlin’s first new high-rise residential development since the 1970s, the project will rise to a maximum height of 492 feet, likely becoming the tallest building in Berlin and the tallest residential building in all of Germany. It will contain approximately 500,000 square feet, will include small apartments and penthouses, and a portion of the tower will house a hotel.
This project represents the third time Hines has worked with Gehry Partners. The firm also designed Hines’ DZ Bank in Berlin and the New World Center in Miami Beach, FL, for which Hines served as development manager.
In order to find the best possible urban and architectural design solution for this important location, Hines, under an agreement with the Senate Department for Urban Development and the Environment as well as the Berlin-Mitte District Council, invited nine national and international architects to take part in an architectural competition in May 2013.
Participants were Adjaye Associates (London, UK); Architectonica (Miami, USA); Barkow Leibinger Architects (Berlin, GER); BE Berlin (Berlin, GER); David Chipperfield Architects (London/Berlin, UK/GER); Gehry Partners, LLP (Santa Monica, USA); Ingenhoven Architects (Dusseldorf, GER); Kleihues + Kleihues Gesellschaft von Architekten mbH (Berlin, GER); and Prof. Kollhof Generalplanungs-GmbH (Berlin, GER).
Following the first assessment in November 2013, four firms–Barkow Leibinger Architects, Gehry Partners, Ingenhoven Architects and Kleihues + Kleihues–were asked to refine their designs for a second and final phase of the competition.
On January 23, 2014, a panel of judges decided on the architectural and urban design qualities of the submissions. The panel, chaired by Prof. Peter P. Schweger, included, among others: Regula Lüscher, Senate Building Director; Kristina Laduch, Head of the City Planning Department Berlin-Mitte; and Christoph Reschke and Alexander Möll, co-managing directors of Hines Immobilien GmbH.
Reschke explains, “The quality of the designs submitted was extremely high and reflected the importance of this prominent location in the center of Berlin. This place has a strong symbolic character and will develop into a metropolitan residential and retail area. In order to transform the square, we want to take a chance on something new and exceptional.”
The experts came to the conclusion that Gehry Partners’ solution was the most compelling for this central location. The winning design convinced the jury with its sculptural interpretation, achieved by rotating a number of cubes that relate to many of the city’s focal points, in particular the neighboring Karl-Marx-Allee. With its exceptional form, the building develops a completely new architectural language. In addition, the jury was enthusiastic about the harmonious design of the elevations and the stone used for the building façades.
Regula Lüscher, Senate Building Director, commented, “Gehry’s design is strong in visual expression and introduces an unusually eccentric, new pattern for this location. Nevertheless, the façade radiates agreeable tranquility. In addition, the design blends well with the neighborhood and conveys all aspects of metropolitan living.”
Second place was awarded to Kleihues + Kleihues Gesellschaft von Architekten mbH, and third place was awarded to Barkow Leibinger Gesellschaft von Architekten mbH.
The designs presented by the competition winners will be publicly exhibited in the annex to the Lichthof at Köllnischer Park 3, 10179 Berlin, from January 27 to February 12, 2014. The exhibition will be open from Monday to Saturday, 10:00 am to 6:00 pm.
Hines opened its first office outside the U.S. in Berlin in 1991, and today employs more than 50 real estate professionals in Germany’s most important cities. Some of the projects completed and managed by Hines Germany include: Die Mitte-Shopping am Alexanderplatz, Upper Eastside Berlin, Sony Center Berlin, Benrather Karree in Düsseldorf, Uptown München in Munich, Hofstatt in Munich, Siemens Headquarters in Munich and Postquartier in Stuttgart. Hines has acquired, developed and is now managing approximately 10.7 million square feet in Germany.
Related Stories
Student Housing | Feb 19, 2024
UC Law San Francisco’s newest building provides student housing at below-market rental rates
Located in San Francisco’s Tenderloin and Civic Center neighborhoods, UC Law SF’s newest building helps address the city’s housing crisis by providing student housing at below-market rental rates. The $282 million, 365,000-sf facility at 198 McAllister Street enables students to live on campus while also helping to regenerate the neighborhood.
MFPRO+ News | Feb 15, 2024
UL Solutions launches indoor environmental quality verification designation for building construction projects
UL Solutions recently launched UL Verified Healthy Building Mark for New Construction, an indoor environmental quality verification designation for building construction projects.
MFPRO+ News | Feb 15, 2024
Nine states pledge to transition to heat pumps for residential HVAC and water heating
Nine states have signed a joint agreement to accelerate the transition to residential building electrification by significantly expanding heat pump sales to meet heating, cooling, and water heating demand. The Memorandum of Understanding was signed by directors of environmental agencies from California, Colorado, Maine, Maryland, Massachusetts, New Jersey, New York, Oregon, and Rhode Island.
MFPRO+ News | Feb 15, 2024
Oregon, California, Maine among states enacting policies to spur construction of missing middle housing
Although the number of new apartment building units recently reached the highest point in nearly 50 years, construction of duplexes, triplexes, and other buildings of from two to nine units made up just 1% of new housing units built in 2022. A few states have recently enacted new laws to spur more construction of these missing middle housing options.
Green | Feb 15, 2024
FEMA issues guidance on funding for net zero buildings
The Federal Emergency Management Agency (FEMA) recently unveiled new guidance on additional assistance funding for net zero buildings. The funding is available for implementing net-zero energy projects with a tie to disaster recovery or mitigation.
Hospital Design Trends | Feb 14, 2024
Plans for a massive research hospital in Dallas anticipates need for child healthcare
Children’s Health and the UT Southwestern Medical Center have unveiled their plans for a new $5 billion pediatric health campus and research hospital on more than 33 acres within Dallas’ Southwestern Medical District.
Architects | Feb 13, 2024
Pierluca Maffey joins Carrier Johnson + Culture as new Firmwide Head of Design
Carrier Johnson + Culture (CJ+C) has hired Pierluca “Luca” Maffey, International Assoc. AIA, as the firm's new Firmwide Head of Design and Design Principal.
K-12 Schools | Feb 13, 2024
K-12 school design trends for 2024: health, wellness, net zero energy
K-12 school sector experts are seeing “healthiness” for schools expand beyond air quality or the ease of cleaning interior surfaces. In this post-Covid era, “healthy” and “wellness” are intersecting expectations that, for many school districts, encompass the physical and mental wellbeing of students and teachers, greater access to outdoor spaces for play and learning, and the school’s connection to its community as a hub and resource.
Office Buildings | Feb 13, 2024
Creating thoughtful tech workplace design
It’s important for office design to be inspiring, but there are some practical principles that can be incorporated into the design of real-world tech workplaces to ensure they convey an exciting, sophisticated allure that accommodates progressive thinking and inventiveness.
Airports | Feb 13, 2024
New airport terminal by KPF aims to slash curb-to-gate walking time for passengers
The new Terminal A at Zayed International Airport in the United Arab Emirates features an efficient X-shape design with an average curb-to-gate walking time of just 12 minutes. The airport terminal was designed by Kohn Pedersen Fox (KPF), with Arup and Naco as engineering leads.


