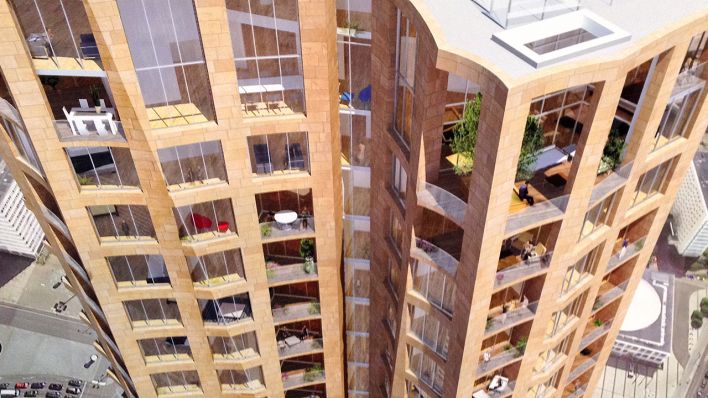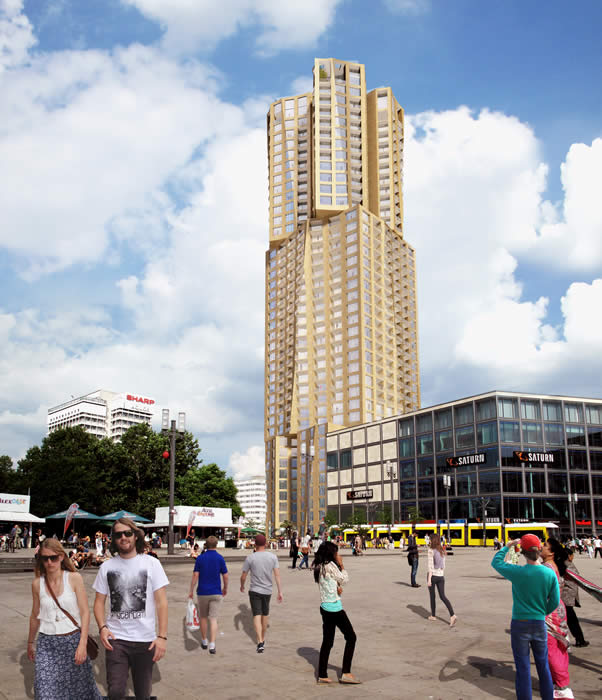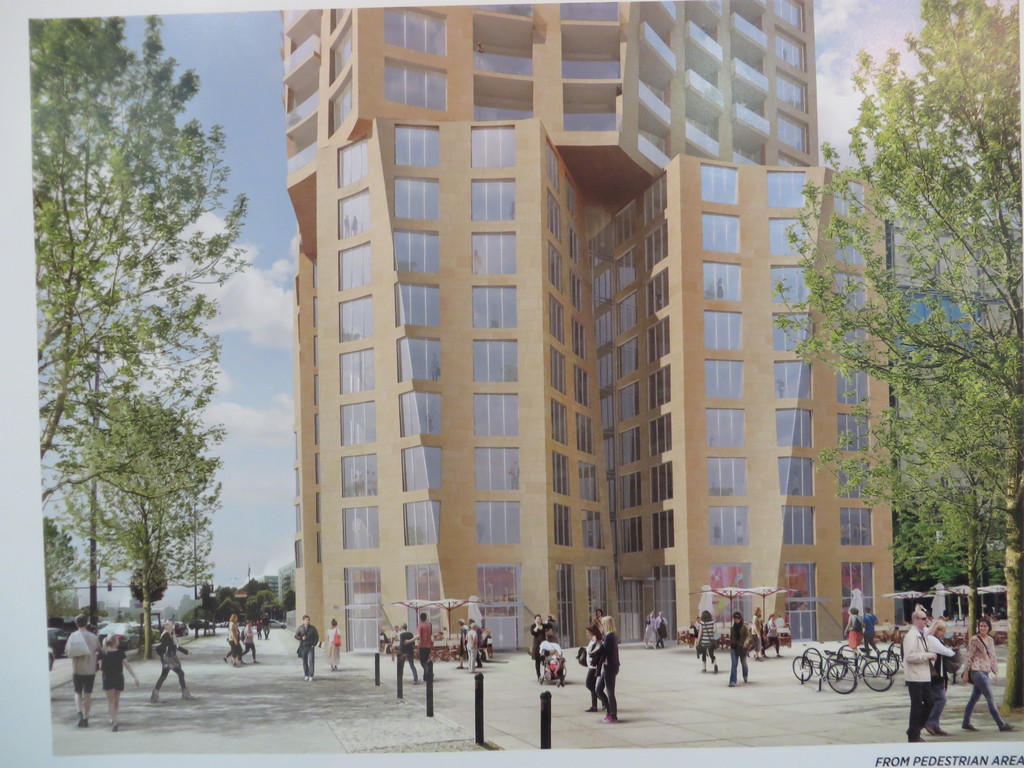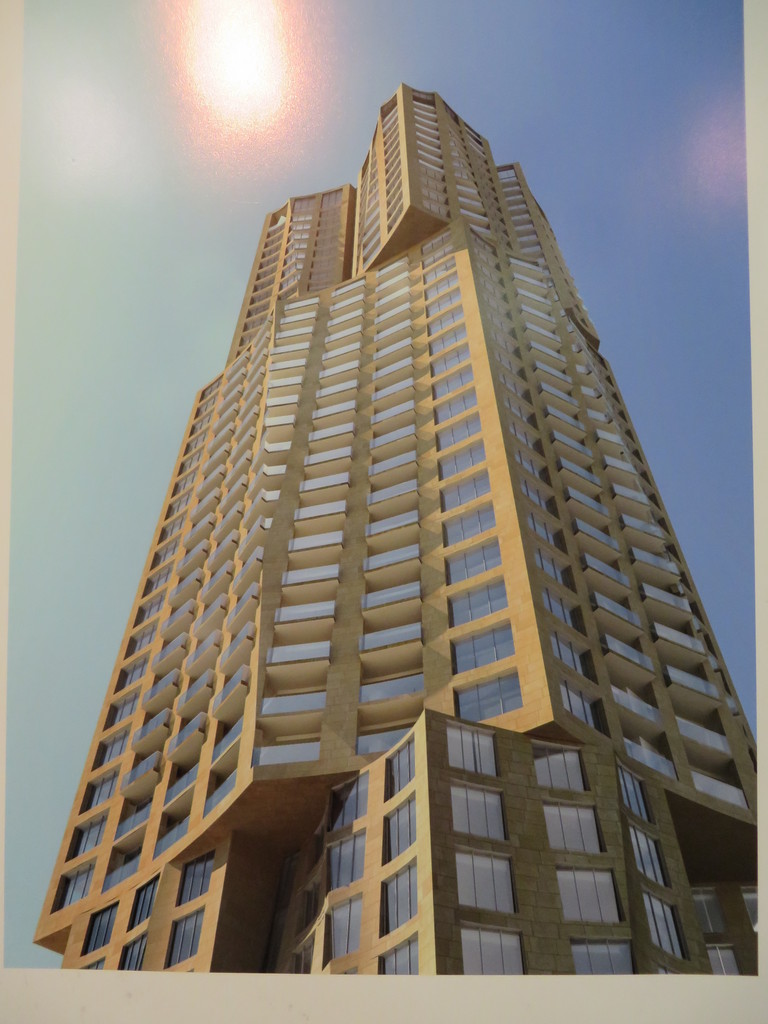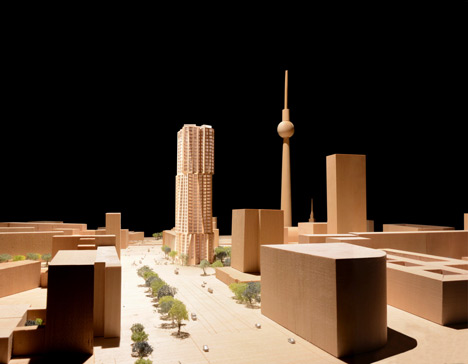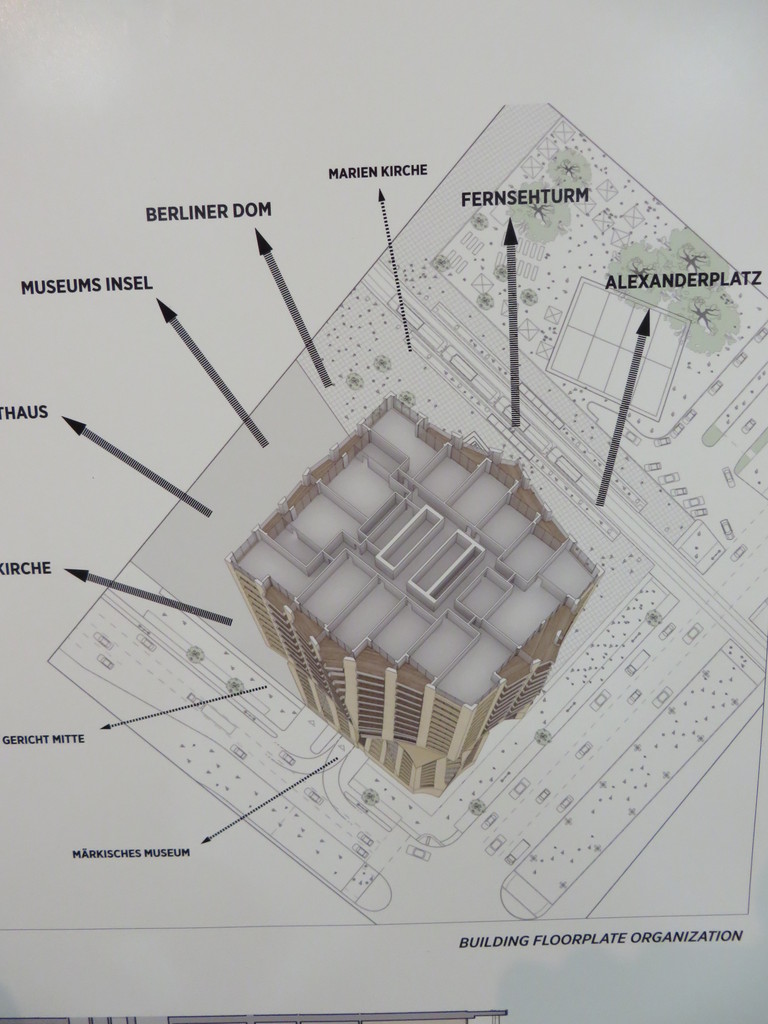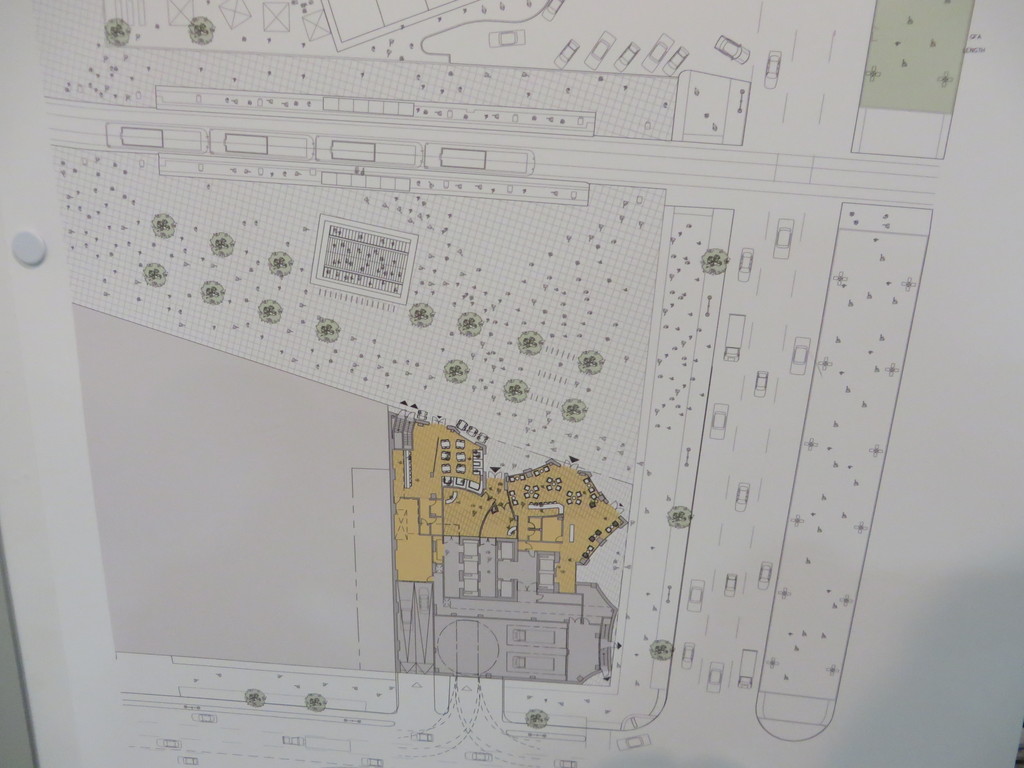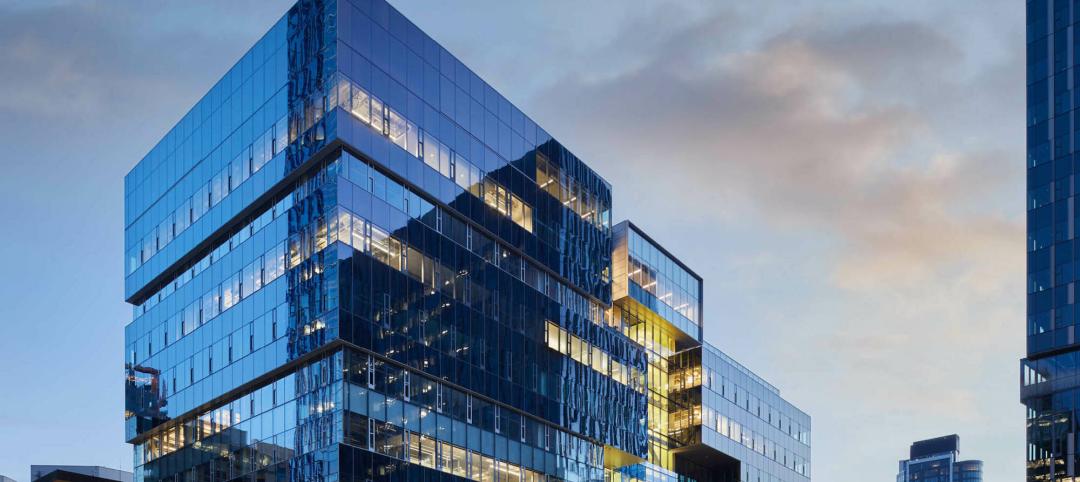Hines, the international real estate firm, announced that Gehry Partners has won an architectural competition for a new 300-unit residential tower in Berlin, Germany.
The development, which is owned by Hines, will be located at the D4 construction site between Hackescher Markt, Friedrichshain, and Berlin-Mitte, adjacent to Hines’ recently developed Die Mitte retail building.
Berlin’s first new high-rise residential development since the 1970s, the project will rise to a maximum height of 492 feet, likely becoming the tallest building in Berlin and the tallest residential building in all of Germany. It will contain approximately 500,000 square feet, will include small apartments and penthouses, and a portion of the tower will house a hotel.
This project represents the third time Hines has worked with Gehry Partners. The firm also designed Hines’ DZ Bank in Berlin and the New World Center in Miami Beach, FL, for which Hines served as development manager.
In order to find the best possible urban and architectural design solution for this important location, Hines, under an agreement with the Senate Department for Urban Development and the Environment as well as the Berlin-Mitte District Council, invited nine national and international architects to take part in an architectural competition in May 2013.
Participants were Adjaye Associates (London, UK); Architectonica (Miami, USA); Barkow Leibinger Architects (Berlin, GER); BE Berlin (Berlin, GER); David Chipperfield Architects (London/Berlin, UK/GER); Gehry Partners, LLP (Santa Monica, USA); Ingenhoven Architects (Dusseldorf, GER); Kleihues + Kleihues Gesellschaft von Architekten mbH (Berlin, GER); and Prof. Kollhof Generalplanungs-GmbH (Berlin, GER).
Following the first assessment in November 2013, four firms–Barkow Leibinger Architects, Gehry Partners, Ingenhoven Architects and Kleihues + Kleihues–were asked to refine their designs for a second and final phase of the competition.
On January 23, 2014, a panel of judges decided on the architectural and urban design qualities of the submissions. The panel, chaired by Prof. Peter P. Schweger, included, among others: Regula Lüscher, Senate Building Director; Kristina Laduch, Head of the City Planning Department Berlin-Mitte; and Christoph Reschke and Alexander Möll, co-managing directors of Hines Immobilien GmbH.
Reschke explains, “The quality of the designs submitted was extremely high and reflected the importance of this prominent location in the center of Berlin. This place has a strong symbolic character and will develop into a metropolitan residential and retail area. In order to transform the square, we want to take a chance on something new and exceptional.”
The experts came to the conclusion that Gehry Partners’ solution was the most compelling for this central location. The winning design convinced the jury with its sculptural interpretation, achieved by rotating a number of cubes that relate to many of the city’s focal points, in particular the neighboring Karl-Marx-Allee. With its exceptional form, the building develops a completely new architectural language. In addition, the jury was enthusiastic about the harmonious design of the elevations and the stone used for the building façades.
Regula Lüscher, Senate Building Director, commented, “Gehry’s design is strong in visual expression and introduces an unusually eccentric, new pattern for this location. Nevertheless, the façade radiates agreeable tranquility. In addition, the design blends well with the neighborhood and conveys all aspects of metropolitan living.”
Second place was awarded to Kleihues + Kleihues Gesellschaft von Architekten mbH, and third place was awarded to Barkow Leibinger Gesellschaft von Architekten mbH.
The designs presented by the competition winners will be publicly exhibited in the annex to the Lichthof at Köllnischer Park 3, 10179 Berlin, from January 27 to February 12, 2014. The exhibition will be open from Monday to Saturday, 10:00 am to 6:00 pm.
Hines opened its first office outside the U.S. in Berlin in 1991, and today employs more than 50 real estate professionals in Germany’s most important cities. Some of the projects completed and managed by Hines Germany include: Die Mitte-Shopping am Alexanderplatz, Upper Eastside Berlin, Sony Center Berlin, Benrather Karree in Düsseldorf, Uptown München in Munich, Hofstatt in Munich, Siemens Headquarters in Munich and Postquartier in Stuttgart. Hines has acquired, developed and is now managing approximately 10.7 million square feet in Germany.
Related Stories
Windows and Doors | Feb 28, 2024
DOE launches $2 million prize to advance cost-effective, energy-efficient commercial windows
The U.S. Department of Energy launched the American-Made Building Envelope Innovation Prize—Secondary Glazing Systems. The program will offer up to $2 million to encourage production of high-performance, cost-effective commercial windows.
AEC Innovators | Feb 28, 2024
How Suffolk Construction identifies ConTech and PropTech startups for investment, adoption
Contractor giant Suffolk Construction has invested in 27 ConTech and PropTech companies since 2019 through its Suffolk Technologies venture capital firm. Parker Mundt, Suffolk Technologies’ Vice President–Platforms, recently spoke with Building Design+Construction about his company’s investment strategy.
Performing Arts Centers | Feb 27, 2024
Frank Gehry-designed expansion of the Colburn School performing arts center set to break ground
In April, the Colburn School, an institute for music and dance education and performance, will break ground on a 100,000-sf expansion designed by architect Frank Gehry. Located in downtown Los Angeles, the performing arts center will join the neighboring Walt Disney Concert Hall and The Grand by Gehry, forming the largest concentration of Gehry-designed buildings in the world.
Construction Costs | Feb 27, 2024
Experts see construction material prices stabilizing in 2024
Gordian’s Q1 2024 Quarterly Construction Cost Insights Report brings good news: Although there are some materials whose prices have continued to show volatility, costs at a macro level are returning to a level of stability, suggesting predictable historical price escalation factors.
High-rise Construction | Feb 23, 2024
Designing a new frontier in Seattle’s urban core
Graphite Design Group shares the design for Frontier, a 540,000-sf tower in a five-block master plan for Seattle-based tech leader Amazon.
Construction Costs | Feb 22, 2024
K-12 school construction costs for 2024
Data from Gordian breaks down the average cost per square foot for four different types of K-12 school buildings (elementary schools, junior high schools, high schools, and vocational schools) across 10 U.S. cities.
MFPRO+ Special Reports | Feb 22, 2024
Crystal Lagoons: A deep dive into real estate's most extreme guest amenity
These year-round, manmade, crystal clear blue lagoons offer a groundbreaking technology with immense potential to redefine the concept of water amenities. However, navigating regulatory challenges and ensuring long-term sustainability are crucial to success with Crystal Lagoons.
Architects | Feb 21, 2024
Architecture Billings Index remains in 'declining billings' state in January 2024
Architecture firm billings remained soft entering into 2024, with an AIA/Deltek Architecture Billings Index (ABI) score of 46.2 in January. Any score below 50.0 indicates decreasing business conditions.
University Buildings | Feb 21, 2024
University design to help meet the demand for health professionals
Virginia Commonwealth University is a Page client, and the Dean of the College of Health Professions took time to talk about a pressing healthcare industry need that schools—and architects—can help address.
AEC Tech | Feb 20, 2024
AI for construction: What kind of tool can artificial intelligence become for AEC teams?
Avoiding the hype and gathering good data are half the battle toward making artificial intelligence tools useful for performing design, operational, and jobsite tasks.


