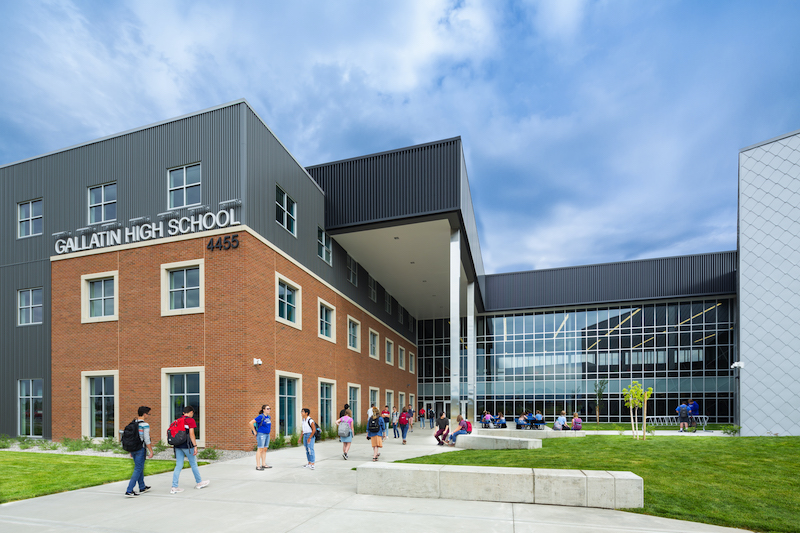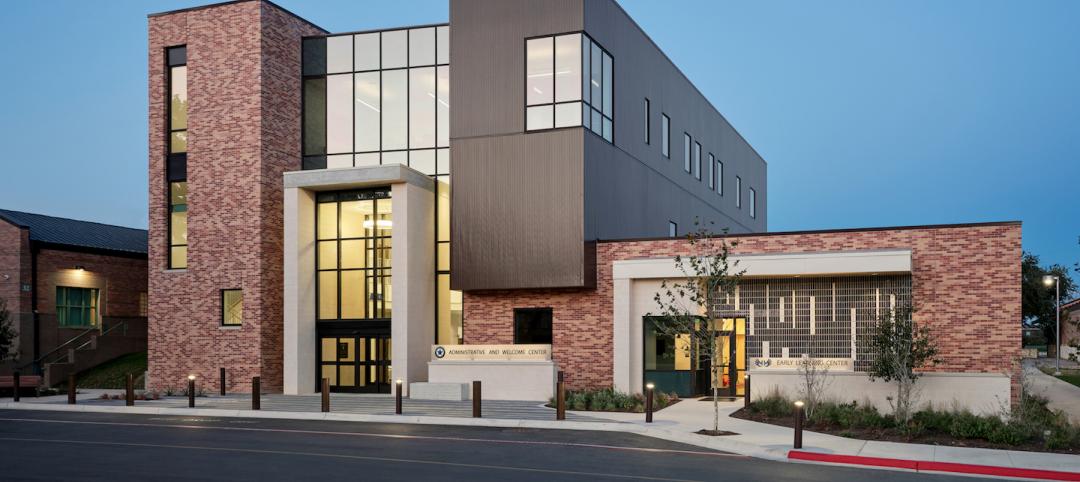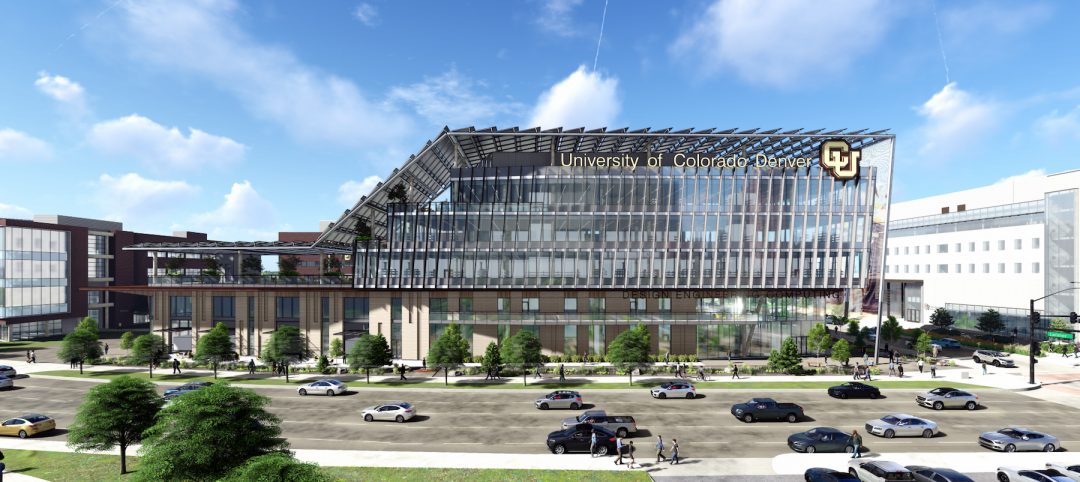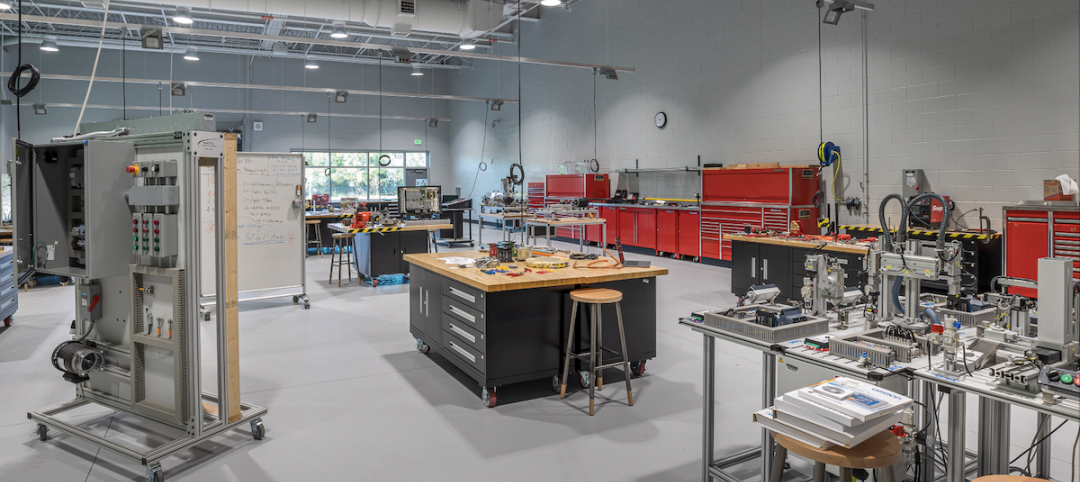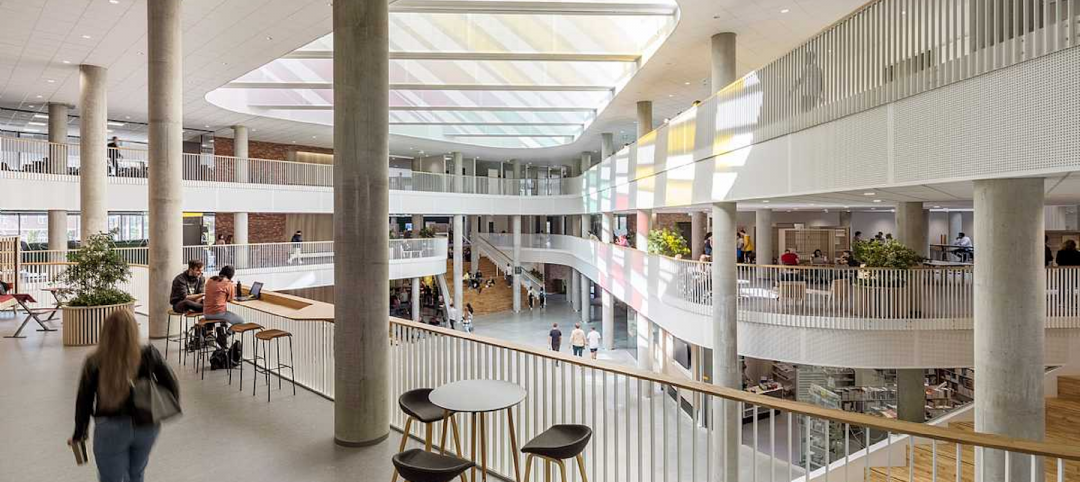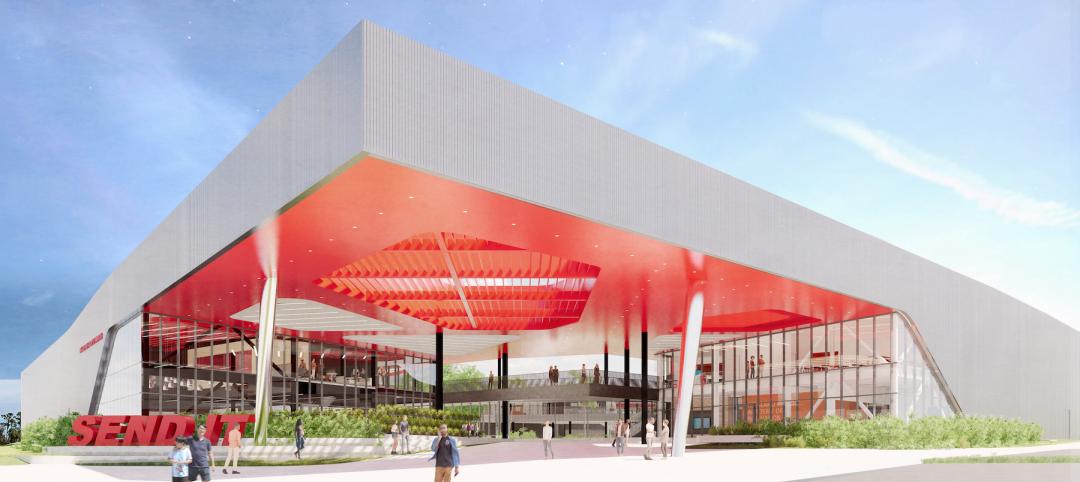The new Gallatin High School in Bozeman, Mont., was designed around the concept of a town center to be a place where people come together for a variety of purposes aligned with creating a unified, supportive, interactive community.
Instead of spreading the 300,000-sf school across two levels, the team designed a more compact solution that combines stacked one-, two-, and three-story wings. This layout helps reduce travel distances from one side of the school to the other, creates opportunities for key spaces to make physical and visual connections to the commons, and enhances efficiency in the building’s footprint, systems, and energy use.
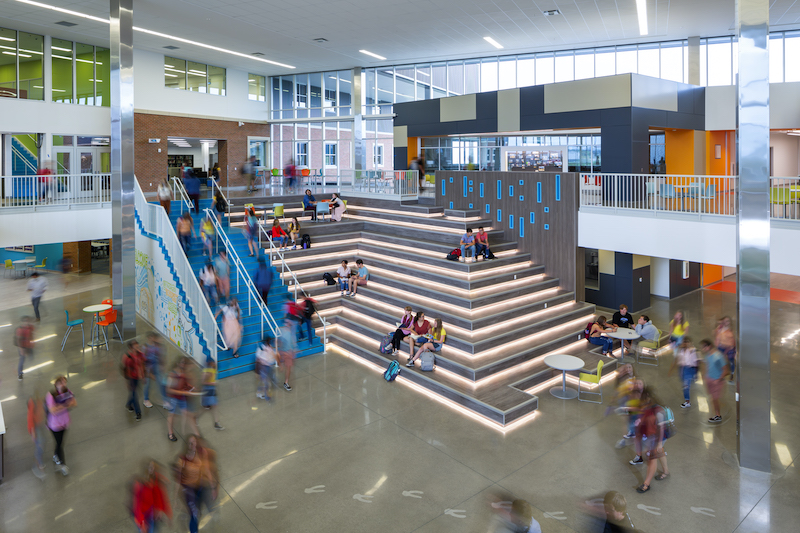
The commons were central to the school’s design. Here, students and staff can gather for assemblies, speakers, small group gatherings, and individual study time. A grand staircase offers a “wow” factor but is also highly functional and includes a coffee bar and a cafe tucked beneath.
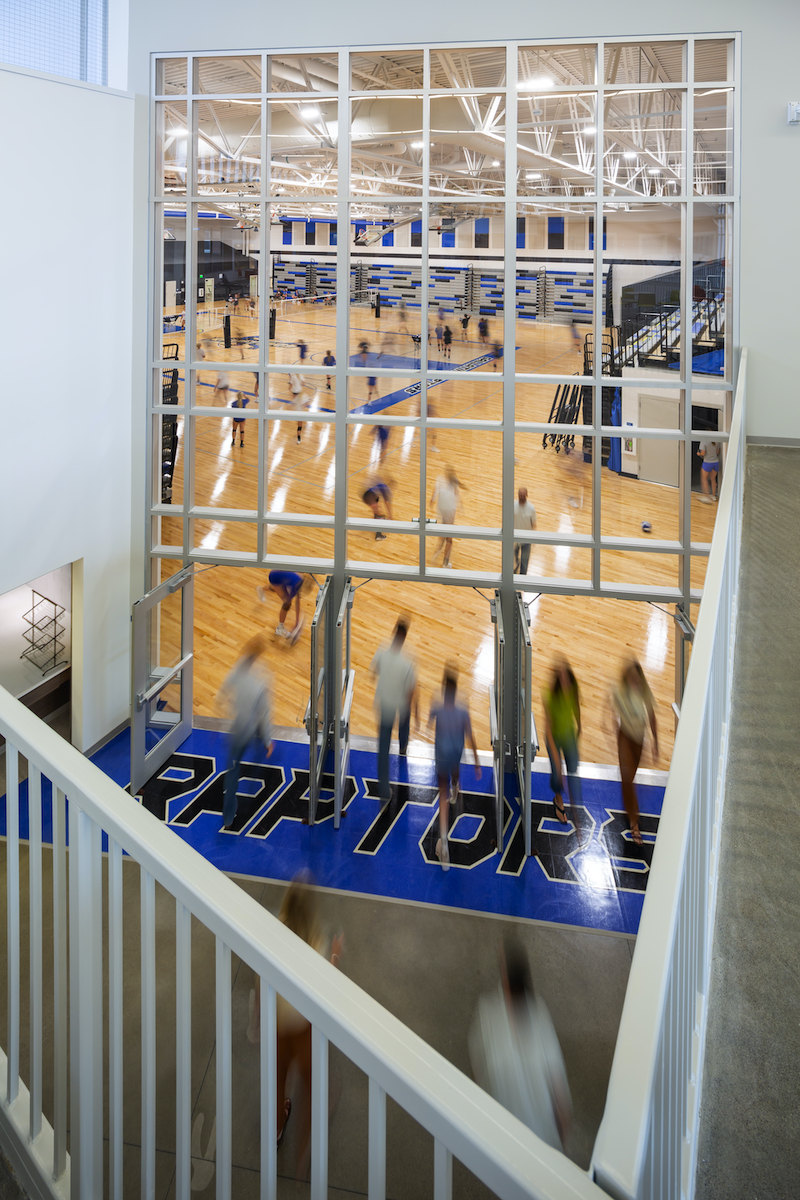
The ideas of cross-pollination and discovery are infused throughout the design to create visibility into other learning areas to spur interest in trying something new. Wider hallways and an abundance of natural light support a learning environment that feels accessible.
The 70-acre site comprises athletic fields, a trail system, parking areas, a competition track, a softball fields, and tennis courts.
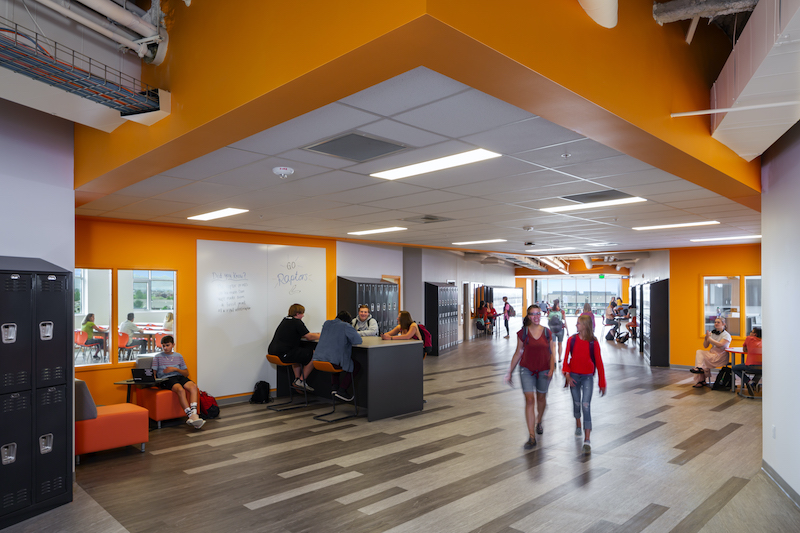
Build Team
Civil Engineer: TD&H Engineering
Structural Engineer: DCI Engineers
Acoustical Engineer: Big Sky Acoustics
Auditorium: Schuler Shook
Client name: Bozeman Public Schools
Related Stories
Sponsored | BD+C University Course | May 3, 2022
For glass openings, how big is too big?
Advances in glazing materials and glass building systems offer a seemingly unlimited horizon for not only glass performance, but also for the size and extent of these light, transparent forms. Both for enclosures and for indoor environments, novel products and assemblies allow for more glass and less opaque structure—often in places that previously limited their use.
Education Facilities | May 2, 2022
Texas School for the Deaf campus gateway enhances sense of belonging for deaf community
The recently completed Texas School for the Deaf Administration and Welcome Center and Early Learning Center, at the state’s oldest continuously operating public school, was designed to foster a sense of belonging for the deaf community.
Education Facilities | Apr 28, 2022
ProConnect Education (K-12 to University) comes to Scottsdale, AZ, Dec 4-6
ProConnect Education 2022 will attract building product specifiers and manufacturers to the Andaz Resort in Scottsdale, Ariz., in December.
Multifamily Housing | Apr 26, 2022
Investment firm Blackstone makes $13 billion acquisition in student-housing sector
Blackstone Inc., a New York-based investment firm, has agreed to buy student-housing owner American Campus Communities Inc.
Architects | Apr 22, 2022
Top 10 green building projects for 2022
The American Institute of Architects' Committee on the Environment (COTE) has announced its COTE Top Ten Awards for significant achievements in advancing climate action.
University Buildings | Apr 18, 2022
SmithGroup to design new Univ. of Colorado Denver engineering, design, computing building
The University of Colorado Denver selected SmithGroup to design a new engineering, design, and computing building that will serve as anchor of new downtown innovation district.
Market Data | Apr 14, 2022
FMI 2022 construction spending forecast: 7% growth despite economic turmoil
Growth will be offset by inflation, supply chain snarls, a shortage of workers, project delays, and economic turmoil caused by international events such as the Russia-Ukraine war.
K-12 Schools | Apr 1, 2022
Charleston County’s award-winning career and technical education high school
BD+C Executive Editor Rob Cassidy talks with the team behind the award-winning Cooper River Center for Advanced Studies, a Career|Technical Education high school in Charleston County, S.C.
Projects | Apr 1, 2022
University complex encourages exchange between academics and residents
In the small Danish city of Horsens, C.F. Møller Architects has created a university complex that unites higher education with urban life—creating synergies among students, staff, businesses, and residents
Projects | Mar 31, 2022
Tech school designed to prepare students for high-wage, high-skill careers
In Wesley Chapel, Fla., a half-hour north of Tampa, Kirkland Ranch Academy of Innovation (KRAI) is “not going to look like anything you’ve ever seen before,” Kim Moore, assistant superintendent at Pasco County Schools, said in a statement.


