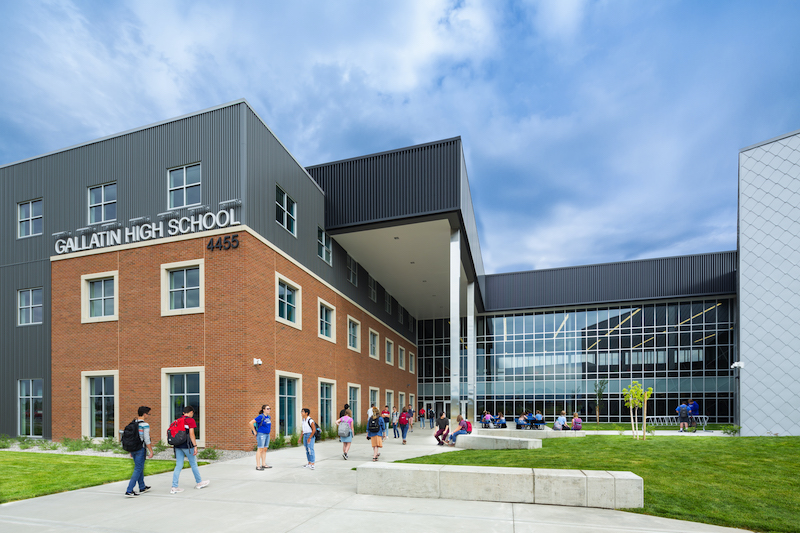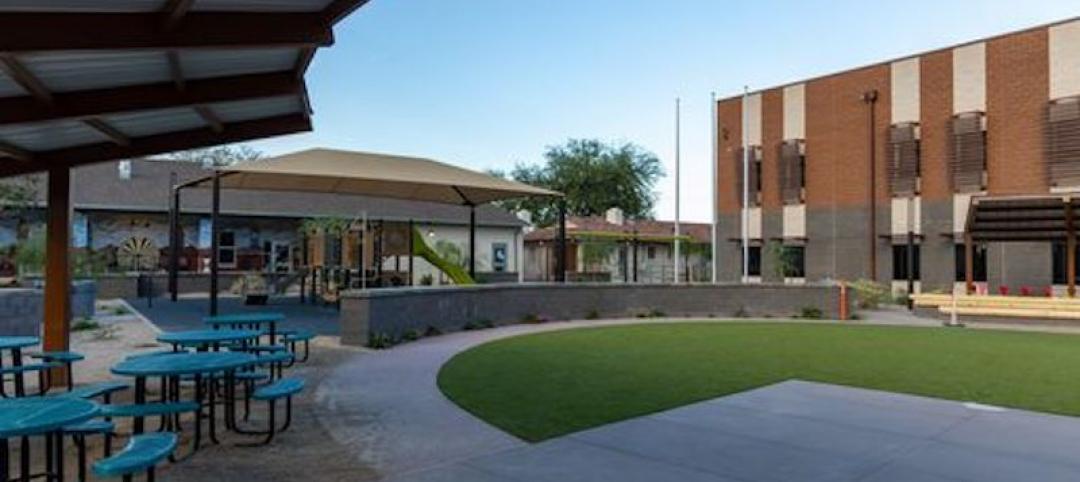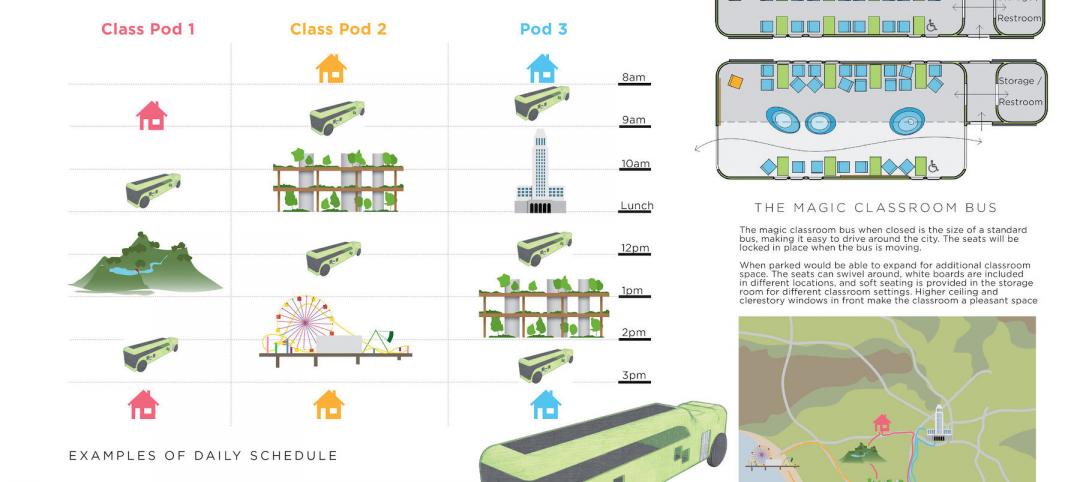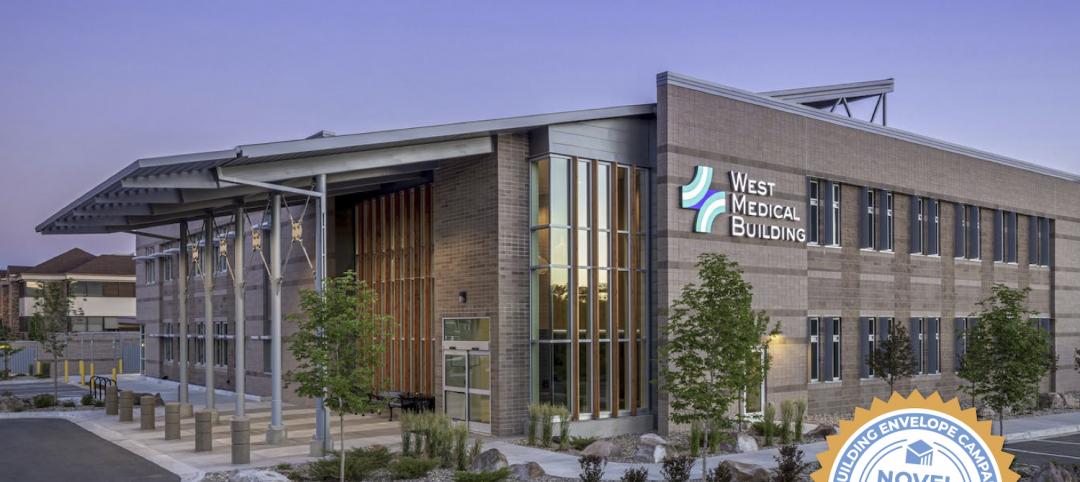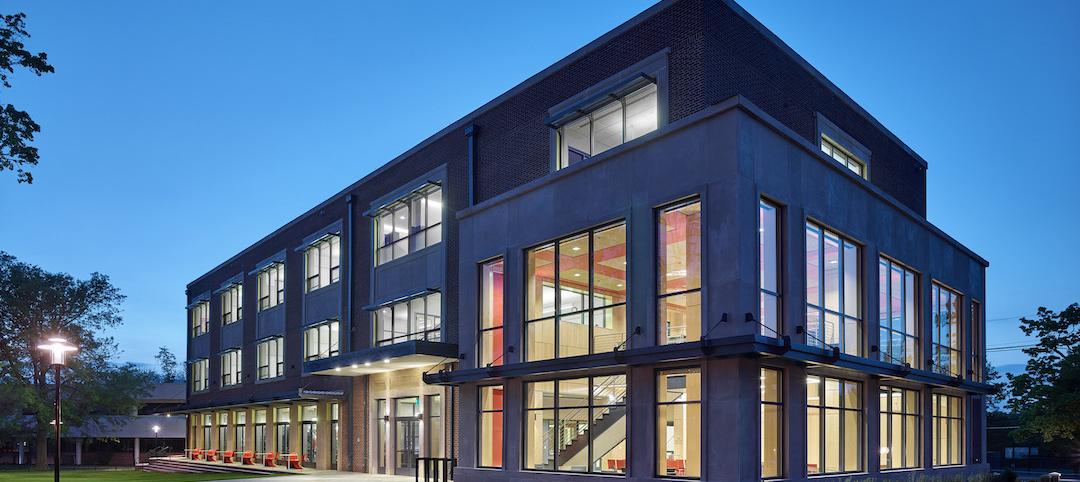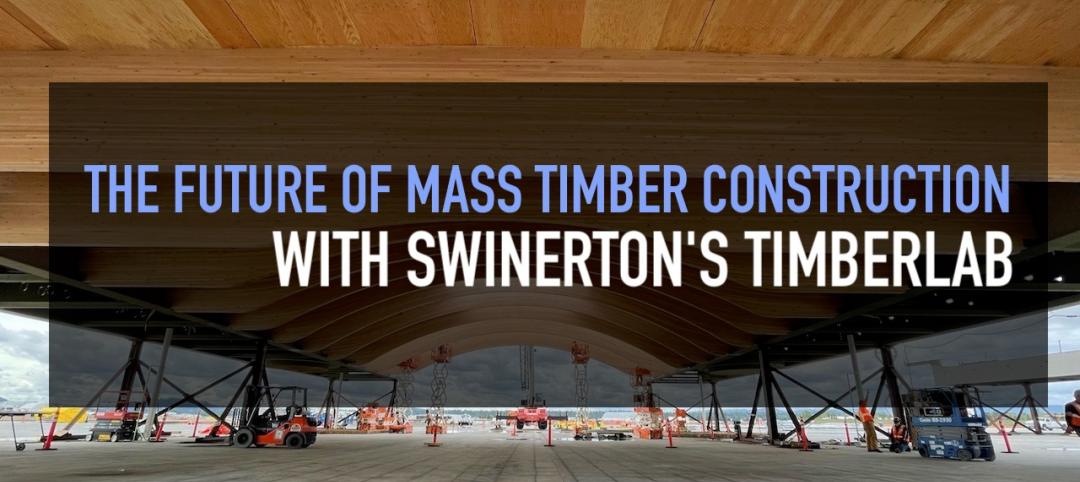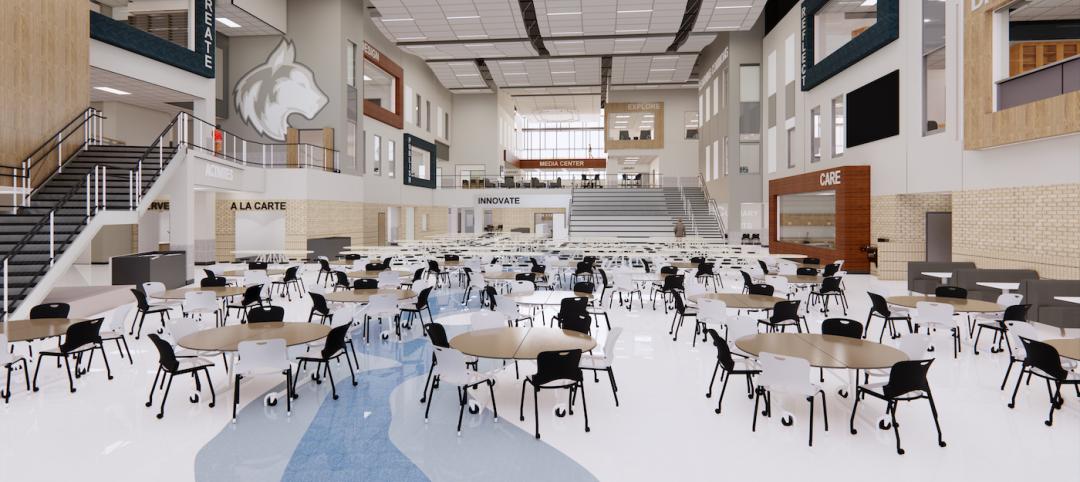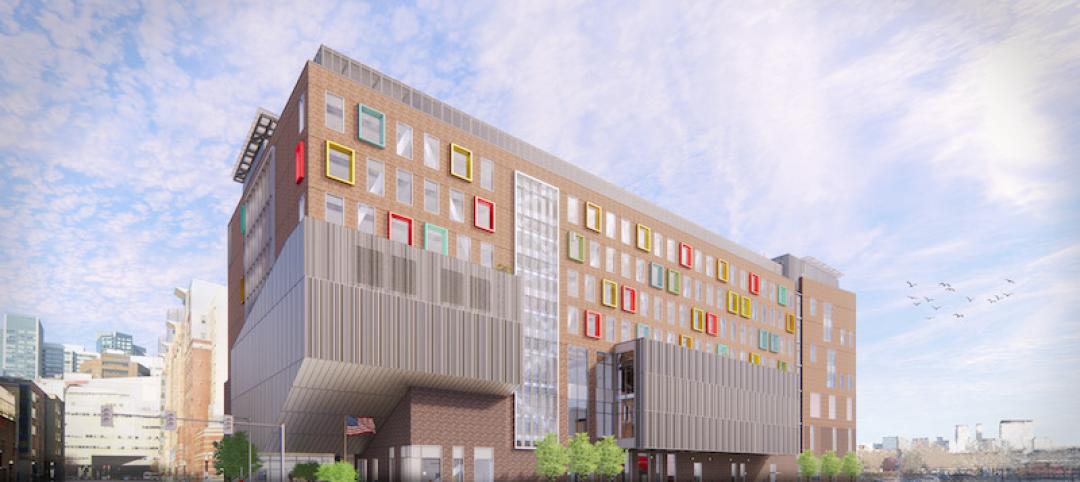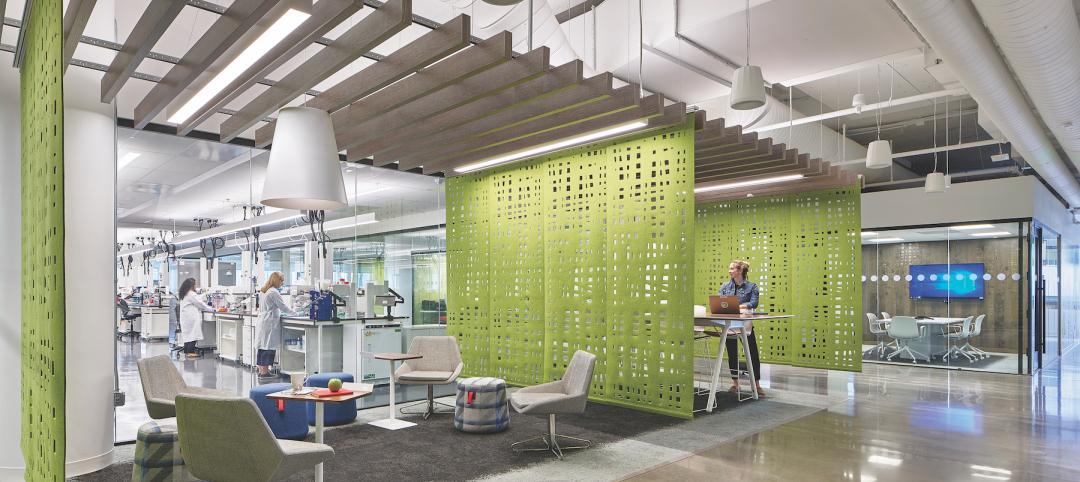The new Gallatin High School in Bozeman, Mont., was designed around the concept of a town center to be a place where people come together for a variety of purposes aligned with creating a unified, supportive, interactive community.
Instead of spreading the 300,000-sf school across two levels, the team designed a more compact solution that combines stacked one-, two-, and three-story wings. This layout helps reduce travel distances from one side of the school to the other, creates opportunities for key spaces to make physical and visual connections to the commons, and enhances efficiency in the building’s footprint, systems, and energy use.
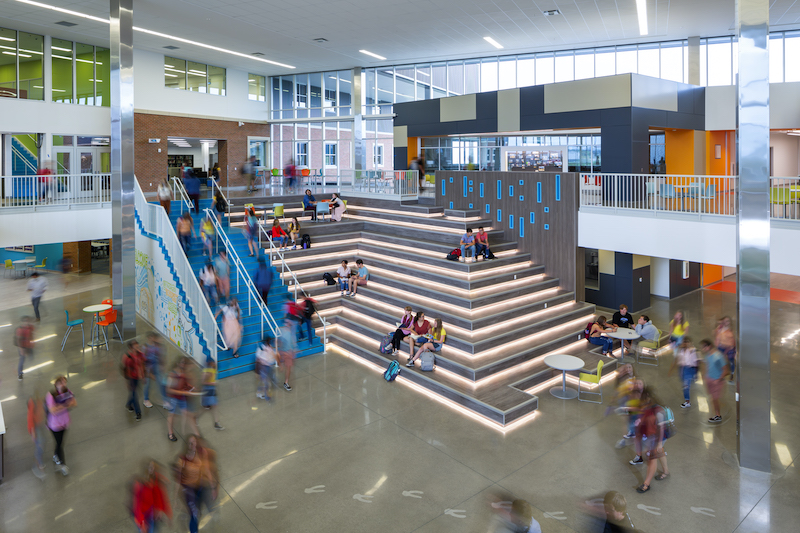
The commons were central to the school’s design. Here, students and staff can gather for assemblies, speakers, small group gatherings, and individual study time. A grand staircase offers a “wow” factor but is also highly functional and includes a coffee bar and a cafe tucked beneath.
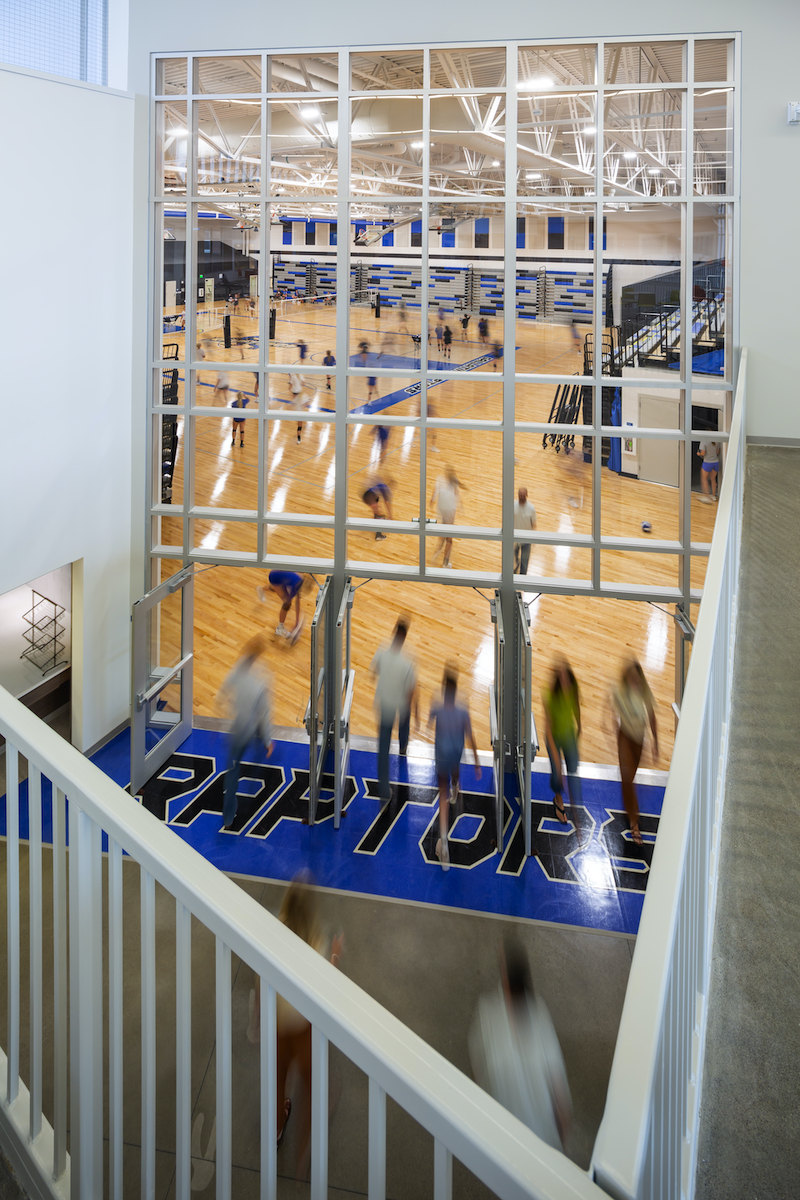
The ideas of cross-pollination and discovery are infused throughout the design to create visibility into other learning areas to spur interest in trying something new. Wider hallways and an abundance of natural light support a learning environment that feels accessible.
The 70-acre site comprises athletic fields, a trail system, parking areas, a competition track, a softball fields, and tennis courts.
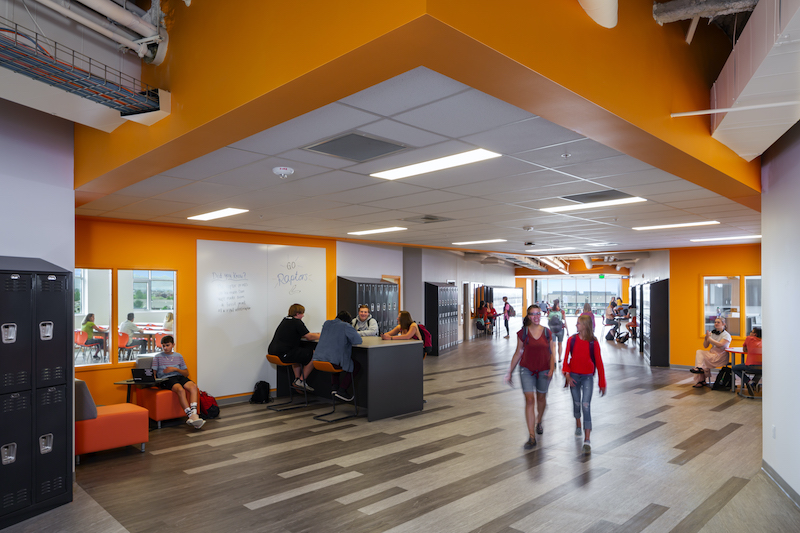
Build Team
Civil Engineer: TD&H Engineering
Structural Engineer: DCI Engineers
Acoustical Engineer: Big Sky Acoustics
Auditorium: Schuler Shook
Client name: Bozeman Public Schools
Related Stories
K-12 Schools | Nov 14, 2021
New Blackwater Community School completed for Gila River Indian Community, in Arizona
Construction on the new Blackwater Community School, a two-story structure on the Gila River Indian Community, located southeast of Phoenix, Arizona, was completed on August 31, 2021.
K-12 Schools | Nov 10, 2021
K-12 school design innovation: 'Learning Everywhere' and the mobile classroom
Last September, AIA San Francisco awarded the Professional Category in its 2021 Future Classroom Competition to a five-person team from Culver City, Calif.-based Berliner Architects. The firm was selected for its “Learning Everywhere” idea that features a mobile strategy for education at school, home, on field trips, and in transit. BD+C's John Caulfield discuss that concept with Richard Berliner, AIA, Principal, Berliner Architects.
Cladding and Facade Systems | Oct 26, 2021
14 projects recognized by DOE for high-performance building envelope design
The inaugural class of DOE’s Better Buildings Building Envelope Campaign includes a medical office building that uses hybrid vacuum-insulated glass and a net-zero concrete-and-timber community center.
Education Facilities | Oct 20, 2021
Kenneth K.T. Yen Humanities Building completes for The Pennington School
Voith & Mactavish Architects designed the project.
| Oct 14, 2021
The future of mass timber construction, with Swinerton's Timberlab
In this exclusive for HorizonTV, BD+C's John Caulfield sat down with three Timberlab leaders to discuss the launch of the firm and what factors will lead to greater mass timber demand.
University Buildings | Sep 28, 2021
Designing for health sciences education: Specialty instruction and human anatomy labs
It is a careful balance within any educational facility to provide both multidisciplinary, multiuse spaces and special-use spaces that serve particular functions.
| Sep 20, 2021
K-12 school design trends for 2021, with Wold's Vaughn Dierks
K-12 school design exert Vaughn Dierks discusses the latest K-12 school design trends and needs.
Education Facilities | Sep 7, 2021
High-rise public school set for construction in Boston
HMFH is designing the project.
Laboratories | Aug 31, 2021
Pandemic puts science and technology facilities at center stage
Expanding demand for labs and life science space is spurring new construction and improvements in existing buildings.
Giants 400 | Aug 30, 2021
2021 Giants 400 Report: Ranking the largest architecture, engineering, and construction firms in the U.S.
The 2021 Giants 400 Report includes more than 130 rankings across 25 building sectors and specialty categories.


