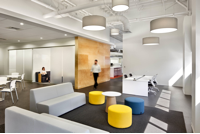The PA/NJ/DE Chapter of the International Interior Design Association (IIDA) has presented the Francis Cauffman architecture firm with two awards: the Best Interior Design of 2011 for the W. L. Gore offices in Elkton, MD, and the President’s Choice Award for St. Joseph’s Regional Medical Center in Paterson, NJ.
“It is an honor to receive this award and have our work acknowledged by the regional IIDA chapter. This award reflects our commitment to create spaces that reflect our client’s workplace vision,” stated John Campbell, AIA, RIBA, LEED AP, Principal at Francis Cauffman.
Francis Cauffman was working with W. L. Gore to develop ideas and methods for a new workplace strategy, while creating a specific space concept for W. L. Gore’s offices in Elkton. According to the judges, the result is a “restrained, understated design that is of-the-moment without becoming trendy. The colors are also simple and sophisticated but engaging.” The team designed the space to be flexible and open, providing sunlight deep into the interior. The design supports many work styles with common areas for informal meetings and collaboration.
“We’re proud of our healthcare work and the recognition that is has received. The lobby is the gateway to a state-of-the-art facility and presents a new face to the local community. We’re looking forward to continuing our design vision for St. Joe’s,” said Jim Crispino, AIA, NCARB, President of Francis Cauffman.
The lobby for the children’s hospital at St. Joseph’s Regional Medical Center is a healing environment that also engages the hospital’s young patients. Francis Cauffman designed the globe suspended from the ceiling while an interactive wall changes colors behind it. Different materials and soothing colors throughout the room assist with wayfinding. Claudine Levan, President of the PA/NJ/DE Chapter of the IIDA, chooses the recipient of this award. She stated that the “material selections are sophisticated and the suspended sculpture adds a playful kinetic element to the overall design.” The medical center will be fully completed in the spring of 2012. BD+C
Related Stories
Architects | Apr 2, 2024
AE Works announces strategic acquisition of WTW Architects
AE Works, an award-winning building design and consulting firm is excited to announce that WTW Architects, a national leader in higher education design, has joined the firm.
Office Buildings | Apr 2, 2024
SOM designs pleated façade for Star River Headquarters for optimal daylighting and views
In Guangzhou, China, Skidmore, Owings & Merrill (SOM) has designed the recently completed Star River Headquarters to minimize embodied carbon, reduce energy consumption, and create a healthy work environment. The 48-story tower is located in the business district on Guangzhou’s Pazhou Island.
K-12 Schools | Apr 1, 2024
High school includes YMCA to share facilities and connect with the broader community
In Omaha, Neb., a public high school and a YMCA come together in one facility, connecting the school with the broader community. The 285,000-sf Westview High School, programmed and designed by the team of Perkins&Will and architect of record BCDM Architects, has its own athletic facilities but shares a pool, weight room, and more with the 30,000-sf YMCA.
Market Data | Apr 1, 2024
Nonresidential construction spending dips 1.0% in February, reaches $1.179 trillion
National nonresidential construction spending declined 1.0% in February, according to an Associated Builders and Contractors analysis of data published today by the U.S. Census Bureau. On a seasonally adjusted annualized basis, nonresidential spending totaled $1.179 trillion.
Affordable Housing | Apr 1, 2024
Biden Administration considers ways to influence local housing regulations
The Biden Administration is considering how to spur more affordable housing construction with strategies to influence reform of local housing regulations.
Affordable Housing | Apr 1, 2024
Chicago voters nix ‘mansion tax’ to fund efforts to reduce homelessness
Chicago voters in March rejected a proposed “mansion tax” that would have funded efforts to reduce homelessness in the city.
Standards | Apr 1, 2024
New technical bulletin covers window opening control devices
A new technical bulletin clarifies the definition of a window opening control device (WOCD) to promote greater understanding of the role of WOCDs and provide an understanding of a WOCD’s function.
Adaptive Reuse | Mar 30, 2024
Hotel vs. office: Different challenges in commercial to residential conversions
In the midst of a national housing shortage, developers are examining the viability of commercial to residential conversions as a solution to both problems.
Sustainability | Mar 29, 2024
Demystifying carbon offsets vs direct reductions
Chris Forney, Principal, Brightworks Sustainability, and Rob Atkinson, Senior Project Manager, IA Interior Architects, share the misconceptions about carbon offsets and identify opportunities for realizing a carbon-neutral building portfolio.
Reconstruction & Renovation | Mar 28, 2024
Longwood Gardens reimagines its horticulture experience with 17-acre conservatory
Longwood Gardens announced this week that Longwood Reimagined: A New Garden Experience, the most ambitious revitalization in a century of America’s greatest center for horticultural display, will open to the public on November 22, 2024.

















