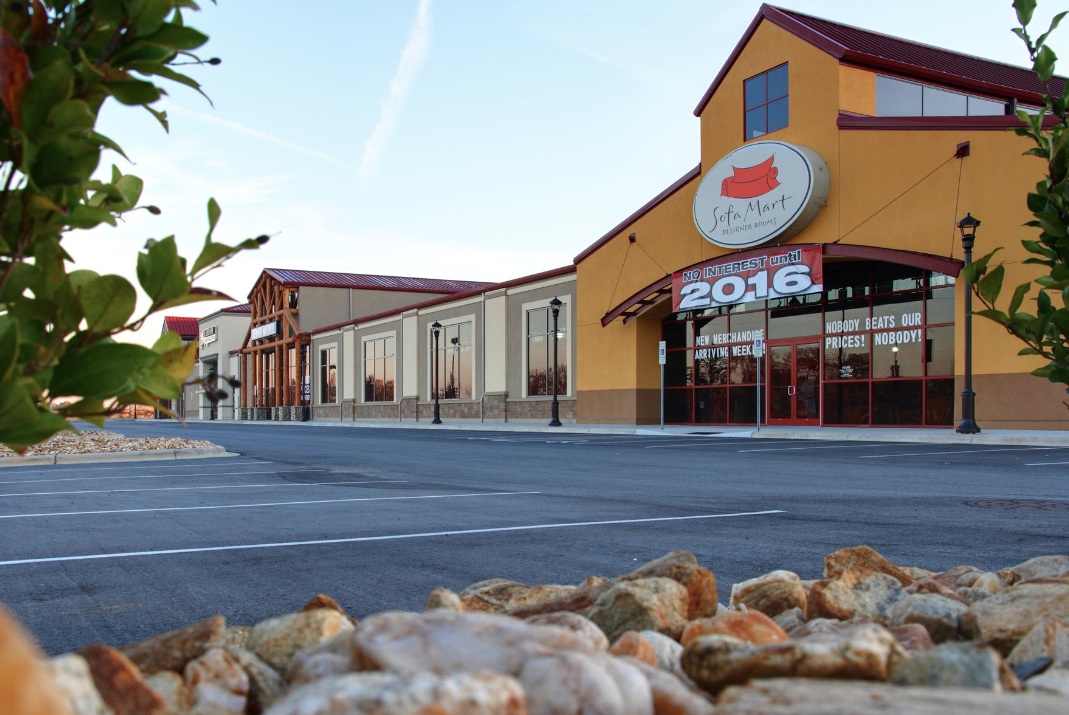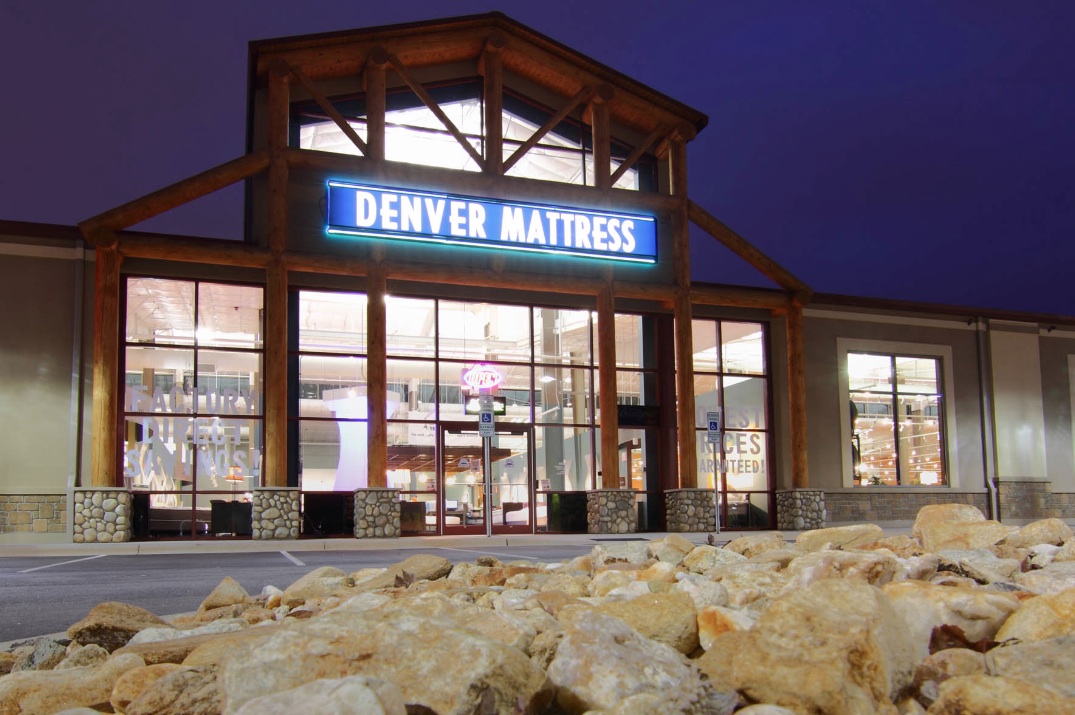“Curb appeal” – the combination of aesthetic elements that attracts potential customers – is a common goal among retail establishments.
For Furniture Row Companies, it’s an aspiration that takes on unique significance, as each of the retailer’s furniture centers includes four distinct specialty stores: Sofa Mart, Oak Express, Bedroom Expressions and Denver Mattress Co.
“These buildings are our national image and they need to be unique,” says Larry Fore, who oversees corporate construction for Furniture Row Companies nationwide. “We want people to recognize the buildings immediately upon seeing them. That’s what it’s all about.”
At Furniture Row’s newest center in Charlotte, N.C., a custom steel building by Star Building Systems enabled the retailer to achieve the flexibility, distinctive branding and interior aesthetic environment that wasn’t feasible through conventional construction.
Constructing the 69,631-sf structure involved several challenging design elements, including a complex roof with clerestory windows and a series of complex hips and valleys.
“We strive for efficiency in our buildings and architecture, and these buildings can’t be constructed any other way efficiently,” Fore says. “They are more difficult to build than a typical metal building structure because of the multifaceted roof.”
The combination of materials on the exterior storefronts helps to shape the aesthetic distinctiveness and unique identity of each specialty store.
“We used stone, brick, some decorative metals and even a log structure on part of the building,” says John Tweedy, project manager at Intergroup Architects in Littleton, Colo. “It doesn’t look like your typical metal building.”
The standing seam metal roof provides strong, clean vertical lines, and a ribbon of windows along both sides of the building brings in considerable natural light.
Steel canopies highlight each store entrance, and full cathedral-ceiling dormers – two with clerestories – provide a commanding custom presence for each retail brand.
The interior space takes advantage of the vast spans accommodated by metal building systems, providing a connected interior environment that enables shoppers to discover and shop for merchandise at multiple “stores” within the structure efficiently.
Most of the interior steel is exposed, and the columns are painted various colors to blend with the surrounding areas. The exposed white insulation facing, white painted rafters and lighting contribute to a bright aesthetic appeal.
“There’s quite a bit of exterior and interior flexibility available with metal wall panels,” Tweedy says. “When you work with a retailer, you’ve got to be creative with how you design and put the pieces together because curb appeal is so important to them.”
Based in Denver, Furniture Row Companies operates 80 multi-store centers and 30 standalone stores in 31 states.
Building Team
Owner: Furniture Row USA, LLC, Denver
Star Builder: Furniture Row USA, Charlotte, N.C.
Architect: Intergroup Architects, Littleton, Colo.
General Contractor: Catamount Constructors, Inc., Denver
Erector: Five Starr Steel, LLC, New Caney, Texas
For more information on Star Building Systems, visit: http://www.starbuildings.com.
Related Stories
| Aug 11, 2010
City of Anaheim selects HOK Los Angeles and Parsons Brinckerhoff to design the Anaheim Regional Transportation Intermodal Center
The Los Angeles office of HOK, a global architecture design firm, and Parsons Brinckerhoff, a global infrastructure strategic consulting, engineering and program/construction management organization, announced its combined team was selected by the Anaheim City Council and Orange County Transportation Authority (OCTA) to design phase one of the Anaheim Regional Transportation Intermodal Center.
| Aug 11, 2010
Construction employment shrinks in 319 of the nation's 336 largest metro areas in July, continuing months-long slide
Construction workers in communities across the country continued to suffer extreme job losses this July according to a new analysis of metropolitan area employment data from the Bureau of Labor Statistics released today by the Associated General Contractors of America. That analysis found construction employment declined in 319 of the nation’s largest communities while only 11 areas saw increases and six saw no change in construction employment between July 2008 and July 2009.
| Aug 11, 2010
Green consultant guarantees LEED certification or your money back
With cities mandating LEED (Leadership in Energy and Environmental Design) certification for public, and even private, buildings in growing numbers, an Atlanta-based sustainability consulting firm is hoping to ease anxieties over meeting those goals with the industry’s first Green Guaranteed.
| Aug 11, 2010
Architecture Billings Index bounces back after substantial dip
Exhibiting a welcome rebound following a 5-point dip the month prior, the Architecture Billings Index (ABI) was up almost 6 points in July. As a leading economic indicator of construction activity, the ABI reflects the approximate nine to twelve month lag time between architecture billings and construction spending. The American Institute of Architects (AIA) reported the July ABI rating was 43.1, up noticeably from 37.7 the previous month.
| Aug 11, 2010
Rafael Vinoly-designed East Wing opens at Cleveland Museum of Art
Rafael Vinoly Architects has designed the new East Wing at the Cleveland Museum of Art (CMA), Ohio, which opened to the public on June 27, 2009. Its completion marks the opening of the first of three planned wings.
| Aug 11, 2010
National Association of Governors adopts AIA policy of reaching carbon neutrality in buildings by 2030
As part of their comprehensive national Energy Conservation and Improved Energy Efficiency policy, the National Association of Governors (NGA) has adopted the promotion of carbon neutral new and renovated buildings by 2030 as outlined by the American Institute of Architects (AIA).
| Aug 11, 2010
IFMA announces new Religious Facilities Community of practice
The International Facility Management Association is pleased to announce the formation of the Religious Facilities Community, a new community of practice devoted to those who work as full-time, part-time or volunteer facility managers in their houses of worship. IFMA’s communities of practice are organized special interest groups that unite members of specific industries not represented by the association’s councils.
| Aug 11, 2010
Installation work begins on Minnesota's largest green roof
Installation of the 2.5 acre green roof vegetation on the City-owned Target Center begins today. Over the course of two days a 165 ton crane will hoist five truckloads of plant material, which includes 900 rolls of pre-grown vegetated mats of sedum and native plants for installation on top of the arena's main roof.










