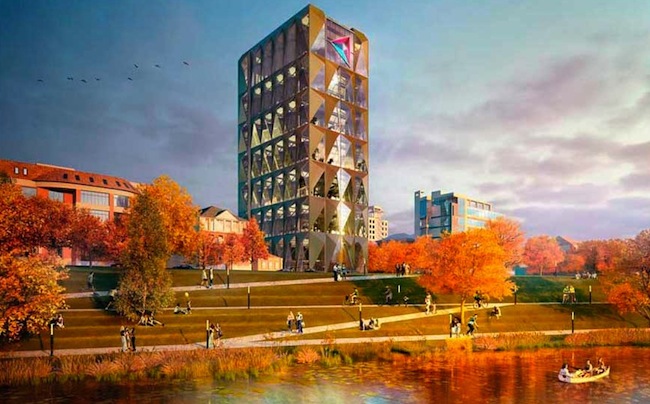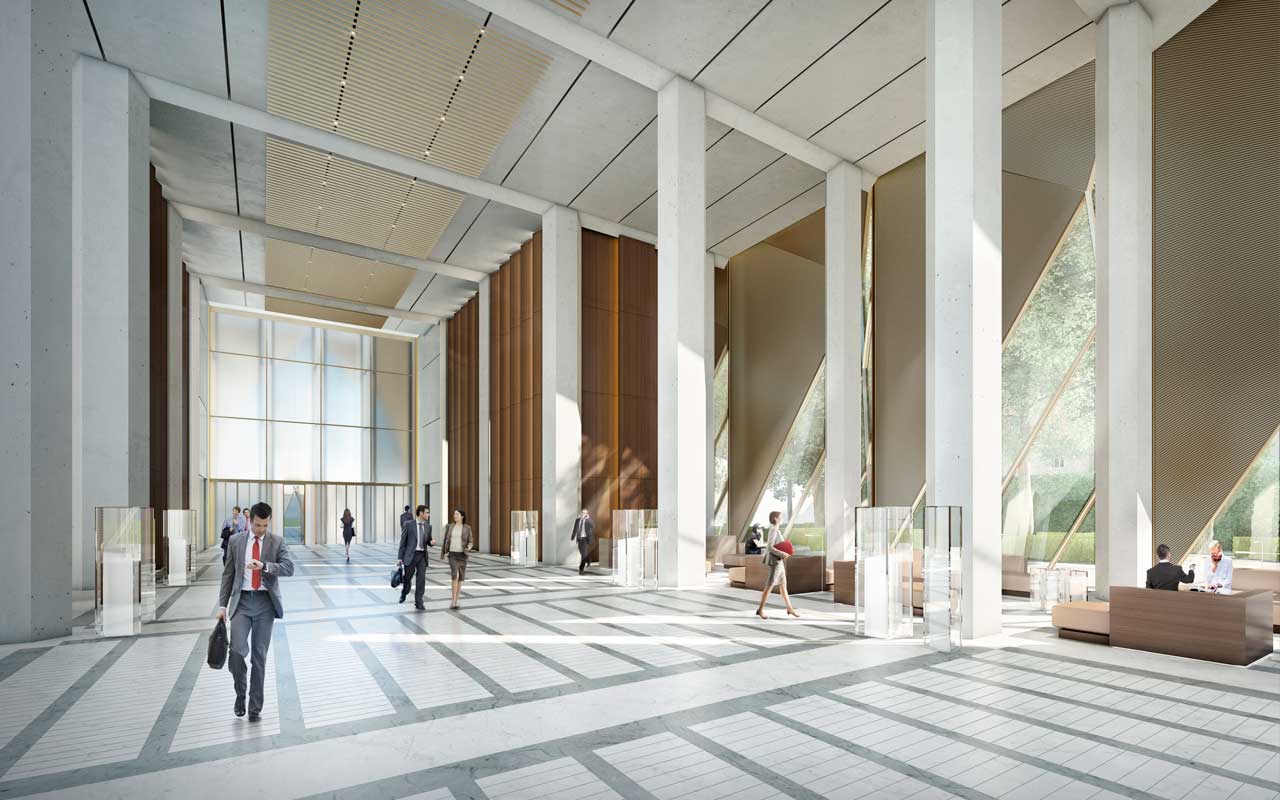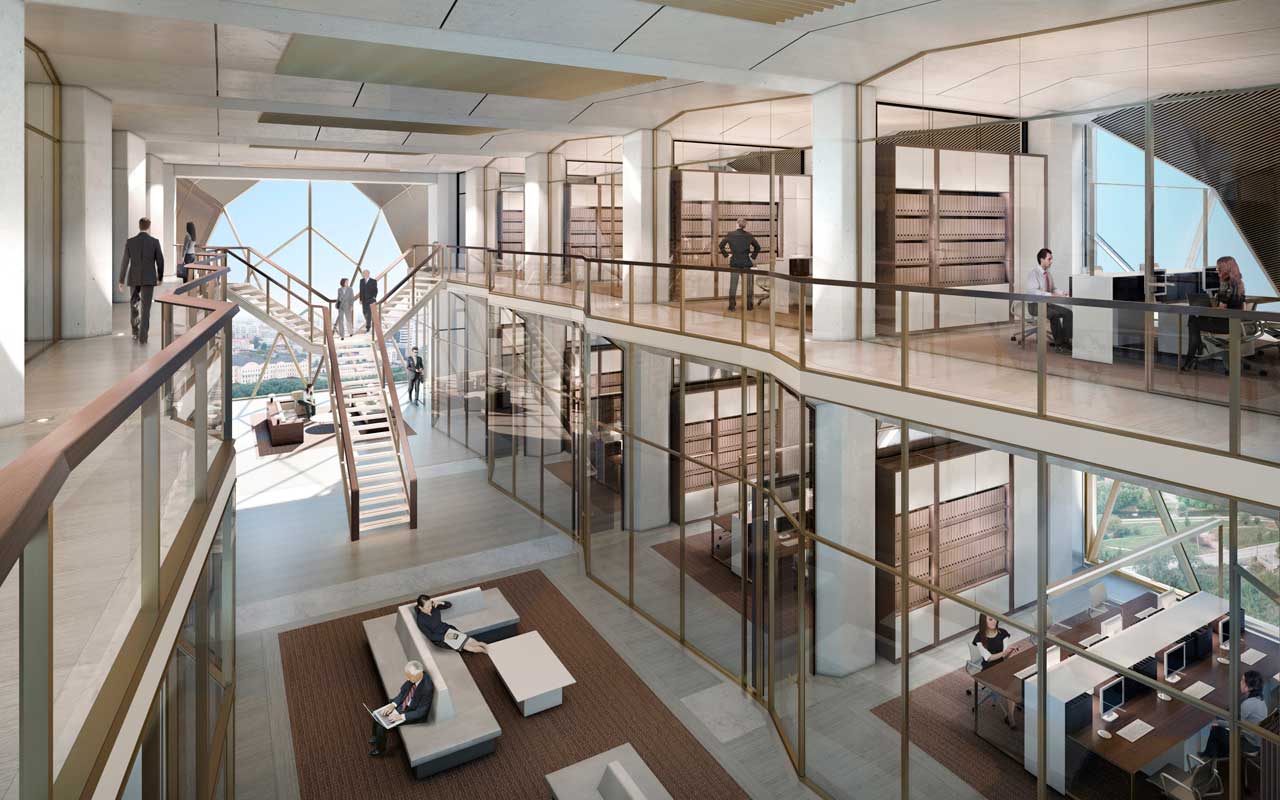Designs for the headquarters of Russian company RMK, one of the world’s leading producers of copper, were released last Tuesday by British architecture firm Foster + Partners.
The plan for the building in Yekaterinburg is to rethink the conventional cellular office and tailor it to how RMK operates. The interiors consist of more intimate, domestic scaled workspaces instead of the currently popular large open space.
The façade, made up of triple-glazing and triangular bronze-colored steel panels, will appear to be subtly changing according to the season and path of the sun.
In anticipation of the city’s dramatic temperature shifts between seasons, the solid and glazed areas are designed to maximize the scarce winter sun while blocking the heat of direct sunlight during the summer.
The firm designed both the architecture and interior elements using warm, tactile materials in palettes of wood, stone, and textiles in natural tones.
"This is a great example of our integrated approach," said Luke Fox, Executive Partner at Foster + Partners. "Our architects and our in-house specialists disciplines have worked closely together as a single team to create a truly integrated solution that is both perfectly tailored to RMK’s needs, and provides a powerful new symbol for their organization."
Related Stories
| Aug 11, 2010
PBK, DLR Group among nation's largest K-12 school design firms, according to BD+C's Giants 300 report
A ranking of the Top 75 K-12 School Design Firms based on Building Design+Construction's 2009 Giants 300 survey. For more Giants 300 rankings, visit http://www.BDCnetwork.com/Giants
| Aug 11, 2010
Turner Building Cost Index dips nearly 4% in second quarter 2009
Turner Construction Company announced that the second quarter 2009 Turner Building Cost Index, which measures nonresidential building construction costs in the U.S., has decreased 3.35% from the first quarter 2009 and is 8.92% lower than its peak in the second quarter of 2008. The Turner Building Cost Index number for second quarter 2009 is 837.
| Aug 11, 2010
AGC unveils comprehensive plan to revive the construction industry
The Associated General Contractors of America unveiled a new plan today designed to revive the nation’s construction industry. The plan, “Build Now for the Future: A Blueprint for Economic Growth,” is designed to reverse predictions that construction activity will continue to shrink through 2010, crippling broader economic growth.
| Aug 11, 2010
New AIA report on embassies: integrate security and design excellence
The American Institute of Architects (AIA) released a new report to help the State Department design and build 21st Century embassies.
| Aug 11, 2010
Section Eight Design wins 2009 Open Architecture Challenge for classroom design
Victor, Idaho-based Section Eight Design beat out seven other finalists to win the 2009 Open Architecture Challenge: Classroom, spearheaded by the Open Architecture Network. Section Eight partnered with Teton Valley Community School (TVCS) in Victor to design the classroom of the future. Currently based out of a remodeled house, students at Teton Valley Community School are now one step closer to getting a real classroom.










