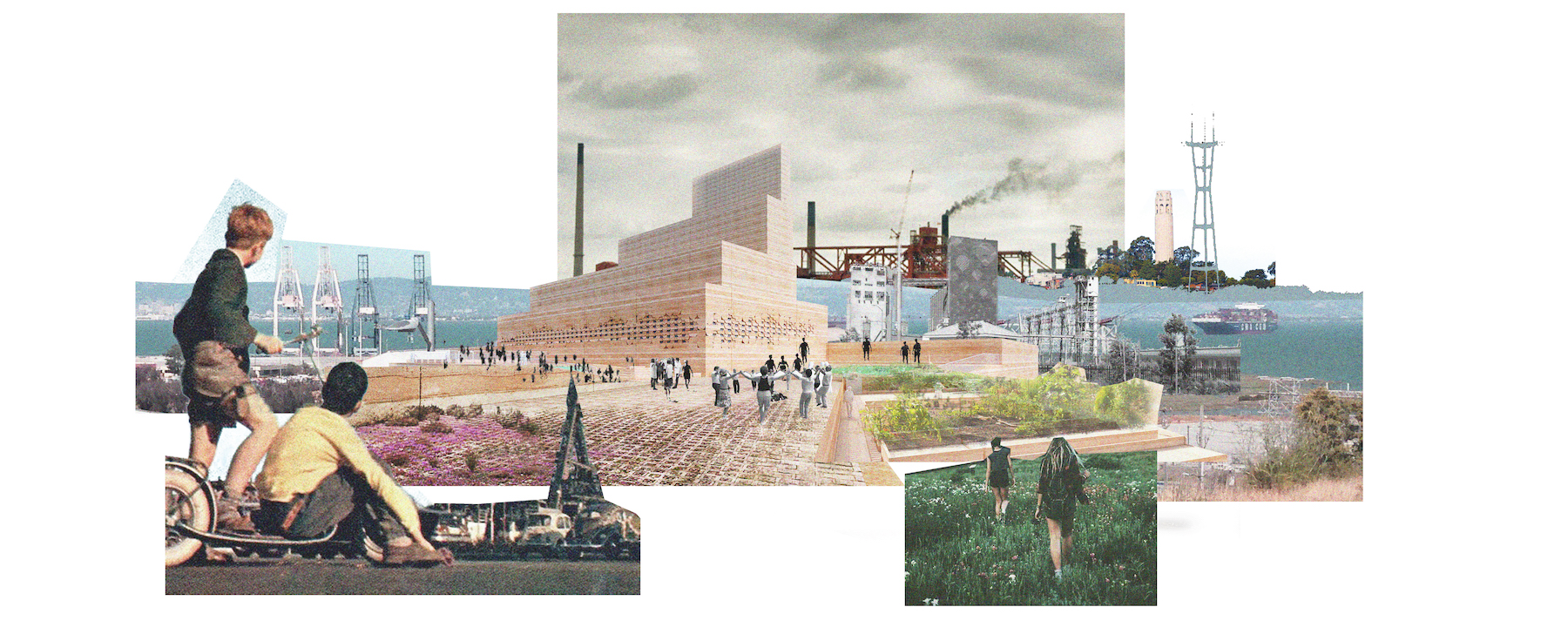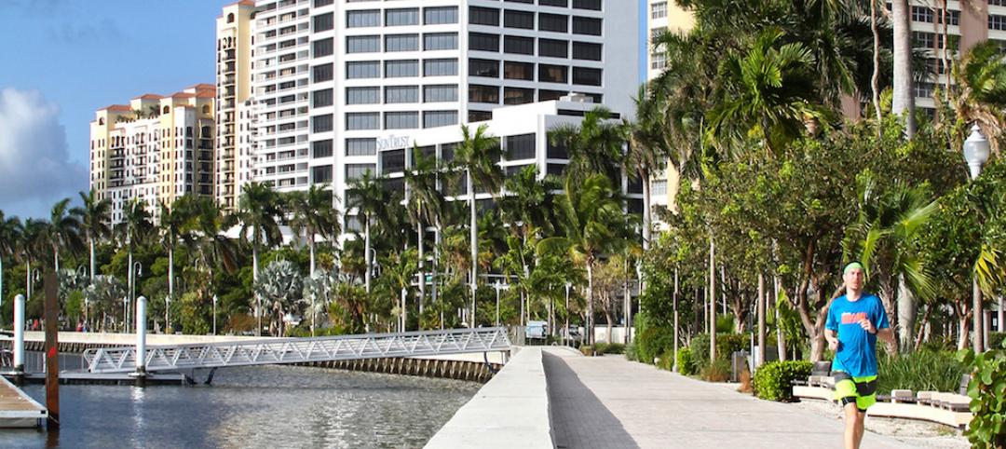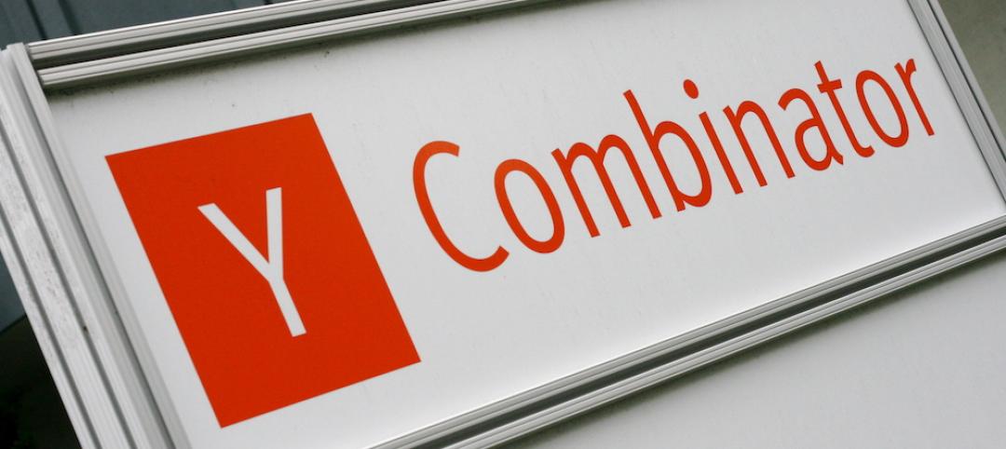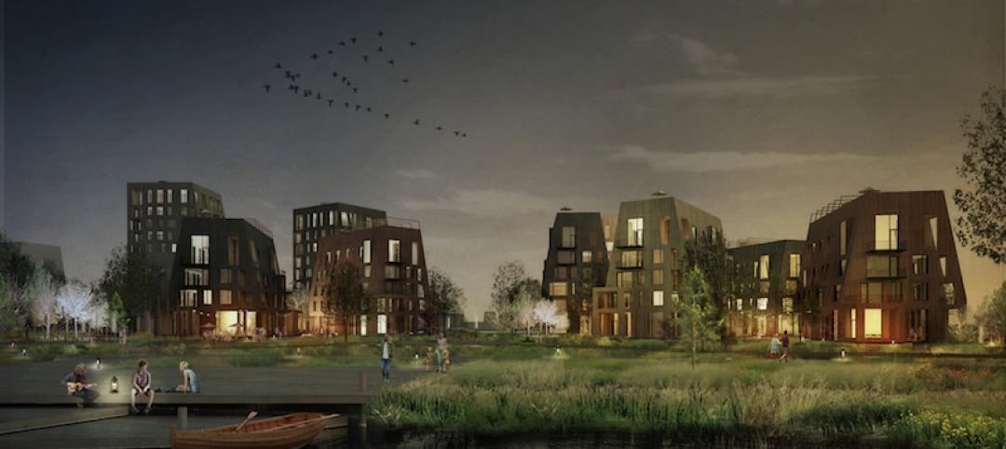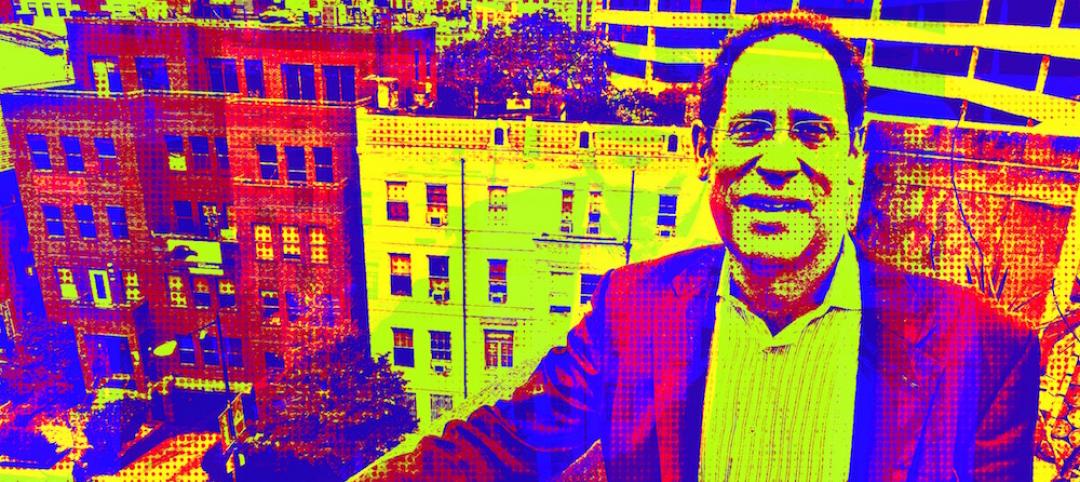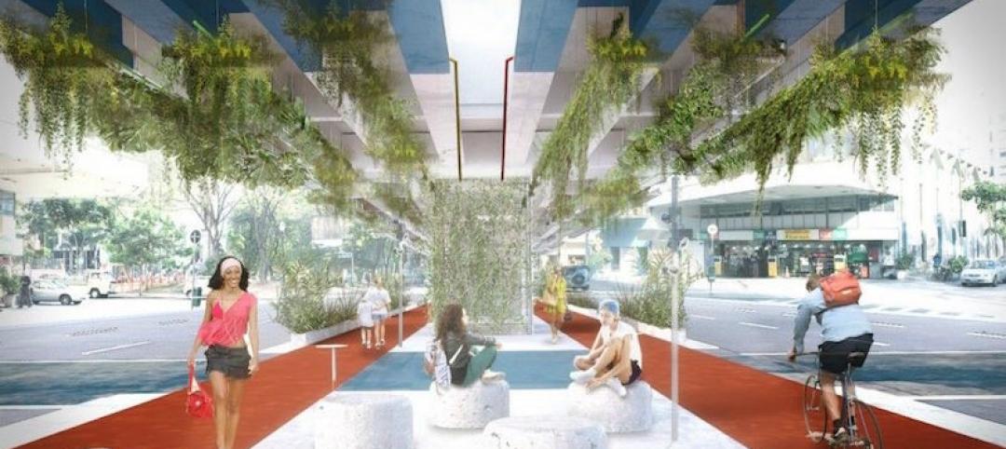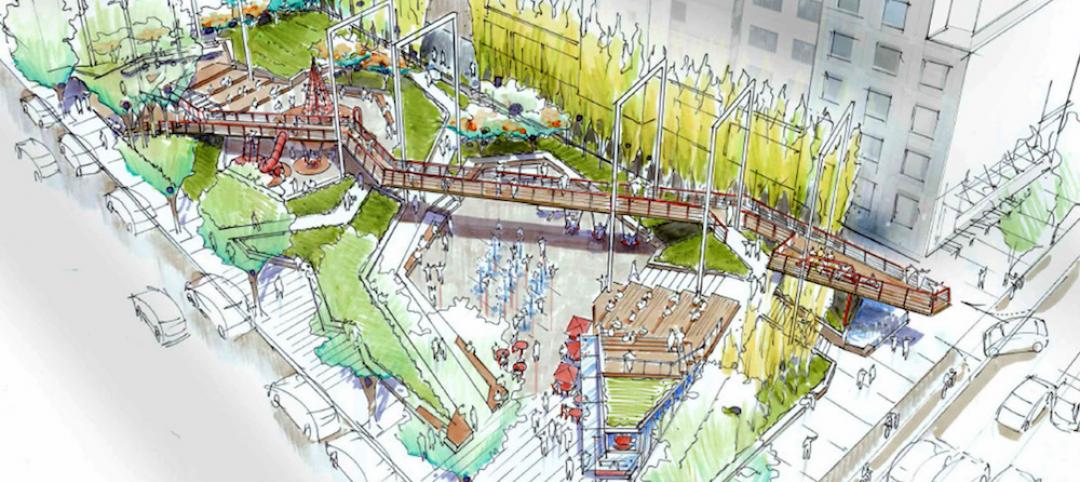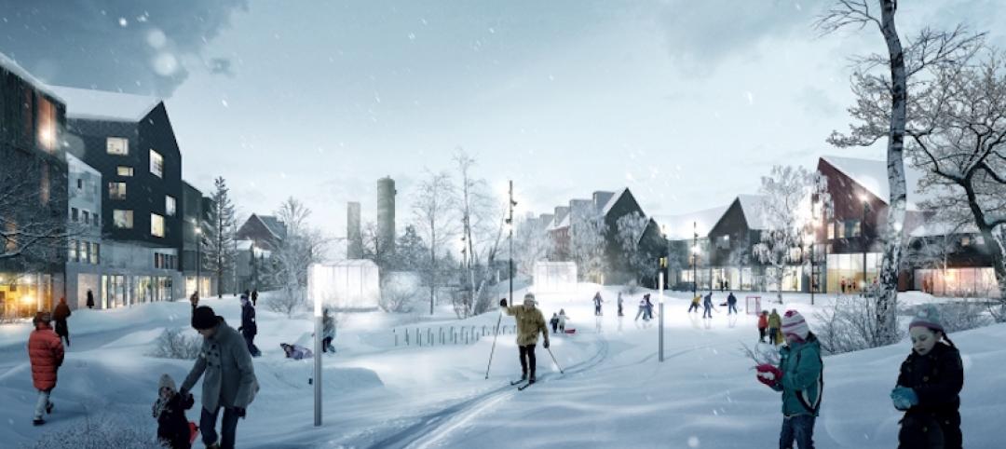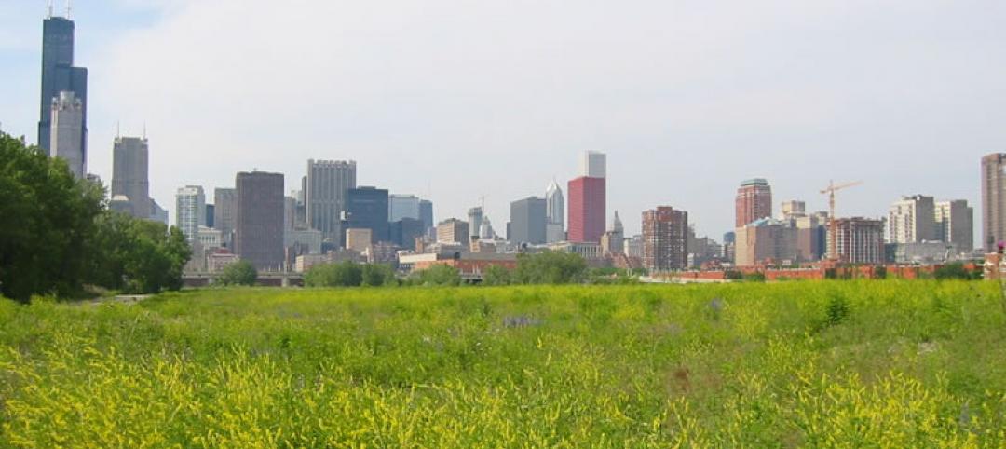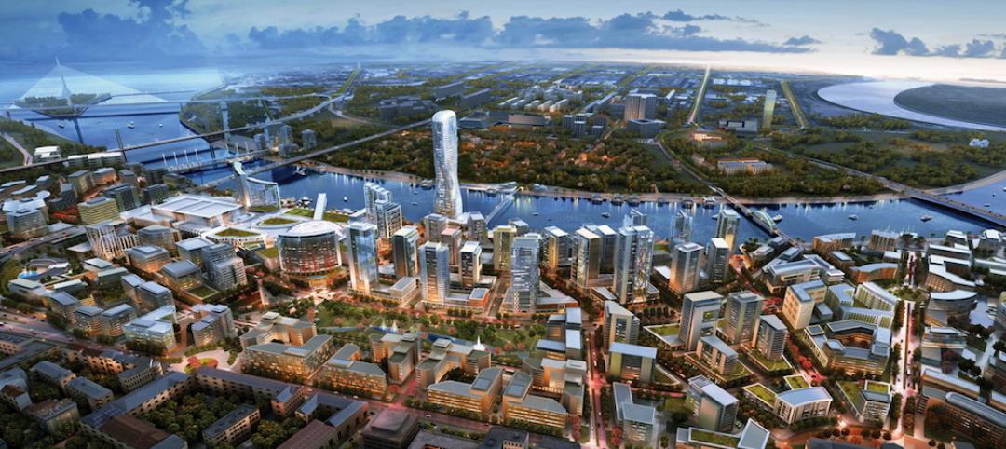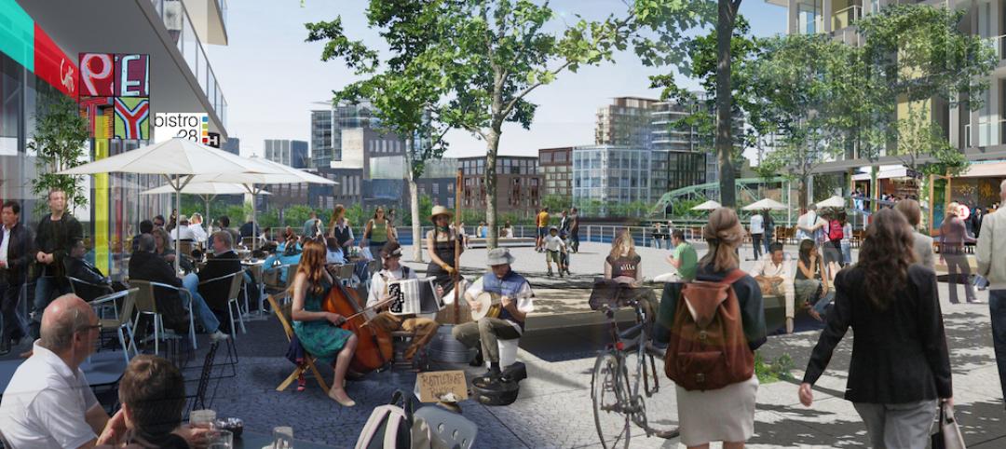On the site of a former military base in the Hunters Point neighborhood of San Francisco, a new three-story substation will house critical electrical infrastructure to replace an existing substation across the street. The new substation will improve the reliability and resilience of the electrical grid “and foster a tighter-knit community,” according to a press statement.
But the Hunters Point Substation will do more than meet the utility’s practical needs. Designed by San Francisco’s TEF Design and Mexico City’s Tatiana Bilbao Estudio, the project also will provide public amenities designed through community engagement—part of an urban architecture trend of designing public utility structures with community amenities.
The project is part of a larger development that includes several planned parks and trails. The 30,000-square-foot building is positioned to support efficient utility configuration as well as to create an outdoor plaza that will serve the surrounding neighborhood. The building team used computational fluid dynamics to develop the building’s stacked-bars form, achieving maximum thermal efficiency.
The building’s form is also intended to create a distinctive landmark. Its concrete façade, which will involve a precast concrete process, is meant to suggest rammed earth. A pattern of geometric shapes continues throughout the project, including the plaza pavers and façade perforations.
The Hunters Point Substation aims to be net-zero, achieving Zero Energy Certification by the International Living Future Institute. Its energy strategies include photovoltaics, natural ventilation, and efficient building systems. The project is expected to be completed by fall 2023.
On the Building Team:
Owner: PG&E
Architect of record: TEF Design
Design architect: Tatiana Bilbao Estudio
Landscape: Creo Landscape Architecture
Mechanical/electrical: MHC Engineers, Inc. and ACG Engineer Inc.
Civil engineer: BKF Engineers
Structural engineer: Forell Elsesser Engineers, Inc.
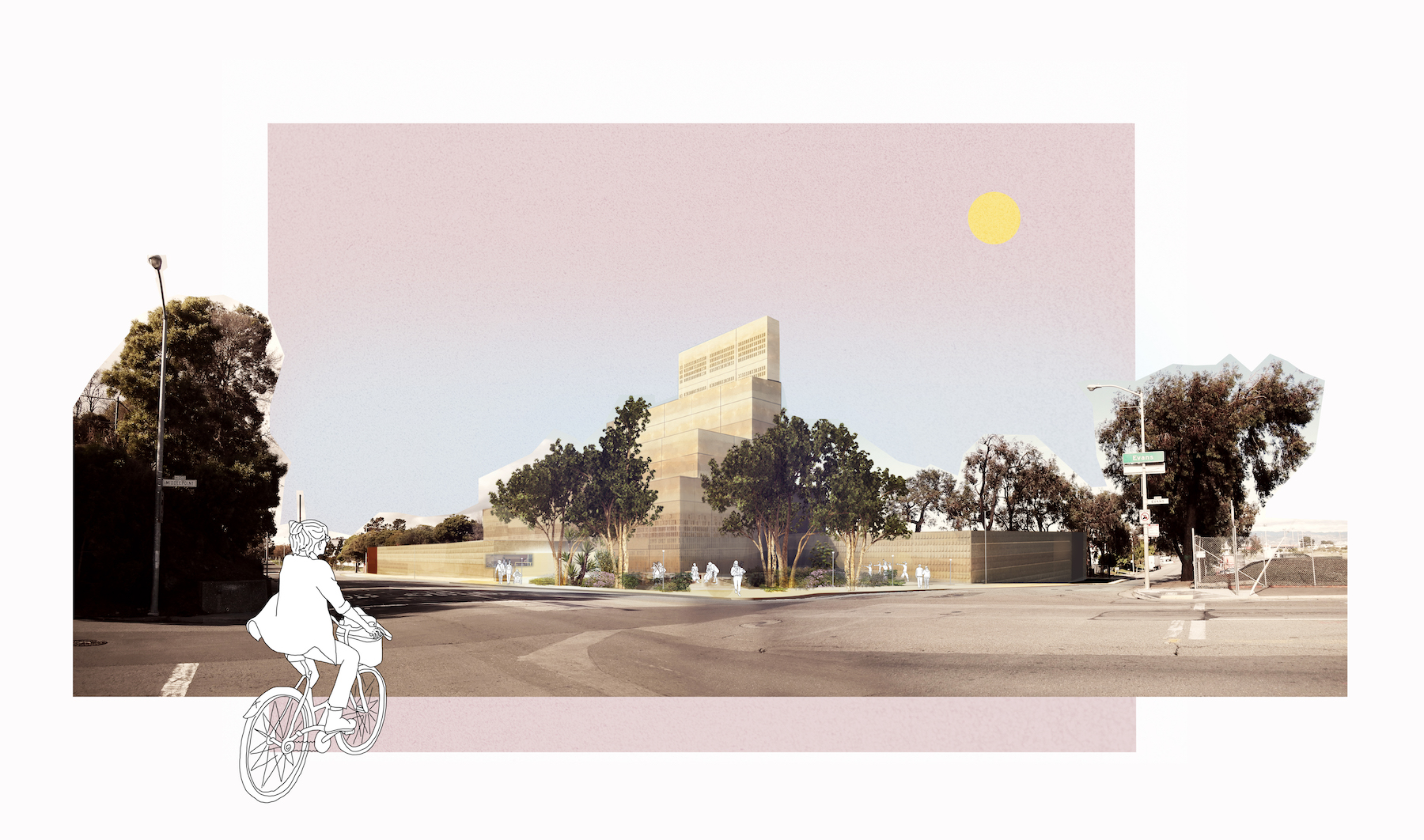
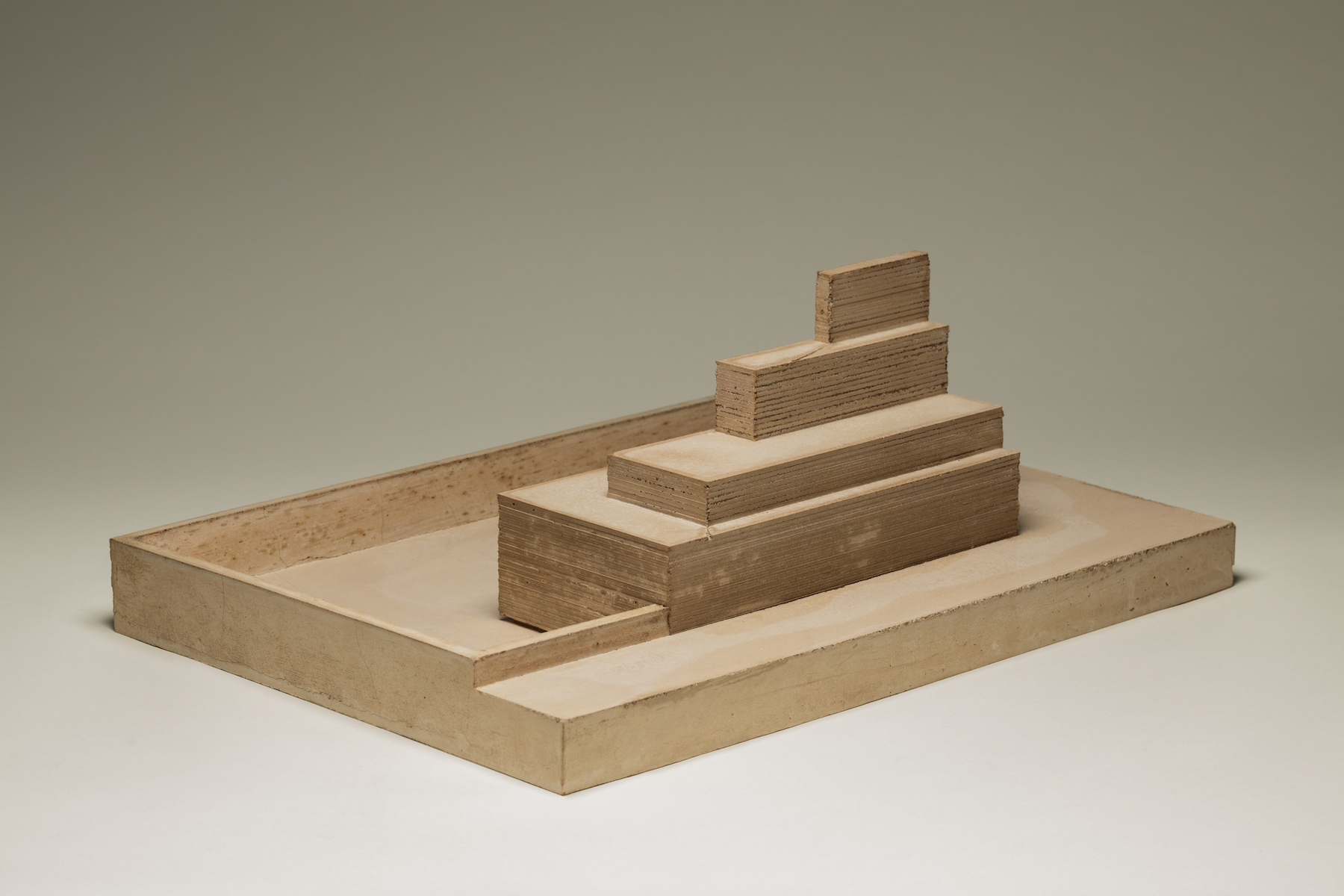
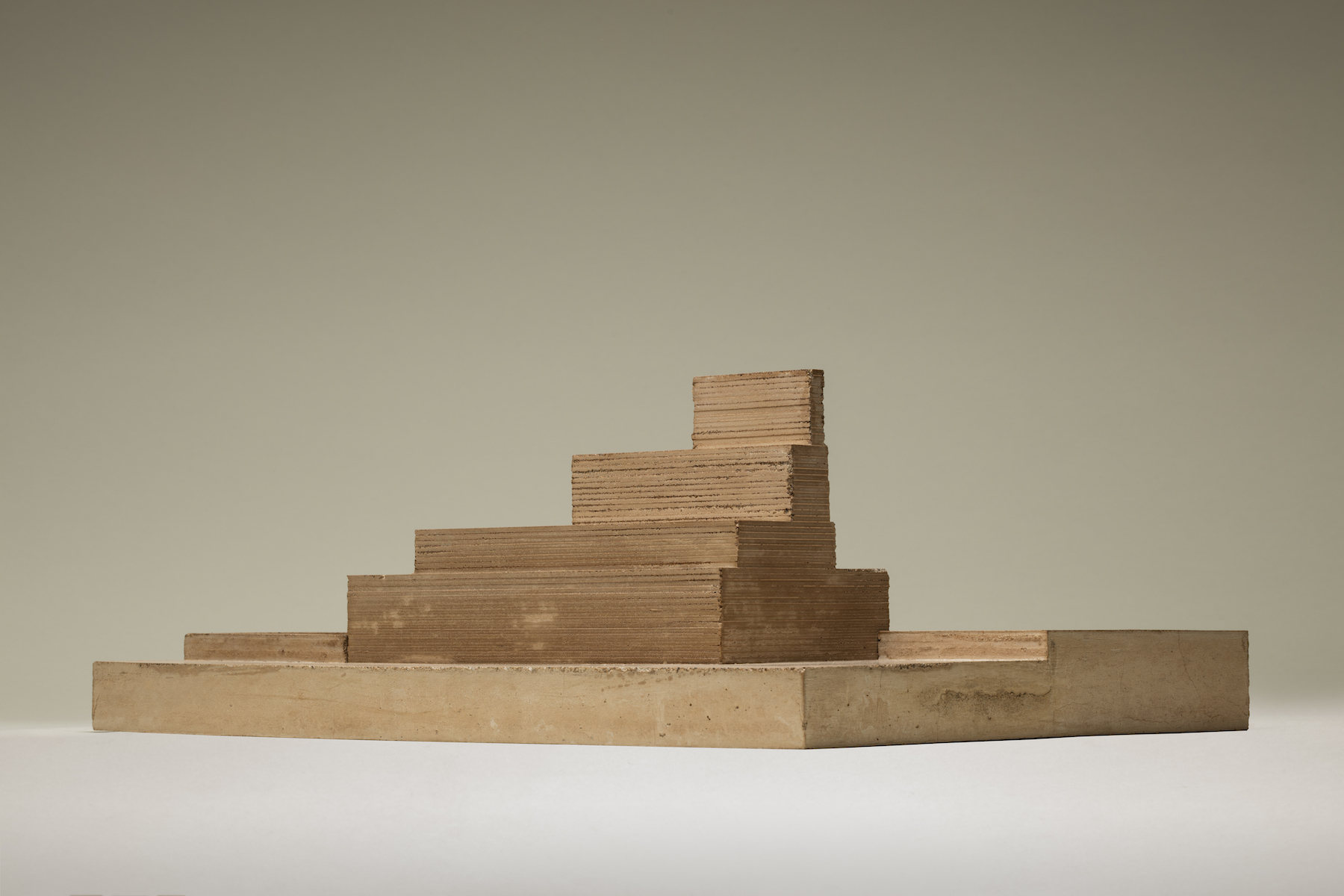

Related Stories
Urban Planning | Jul 13, 2016
'Shore to Core' competitions envision future waterfront cities
Design and research teams will use West Palm Beach, Fla., as their model.
Urban Planning | Jul 7, 2016
Y Combinator project would build new city using new technology, urban policies
Zoning, property rights, building codes all could be re-imagined.
Urban Planning | Jun 15, 2016
Swedish ‘Timber Town’ proposal from C.F. Møller provides a unique blend of nature and city
The development acts as a transition area between a traditional urban landscape and parklands.
Movers+Shapers | Jun 10, 2016
URBAN EVANGELIST: Bruce Katz sees America humming again, city by city
Katz, best known as Co-director of the Brookings Institution's Metropolitan Policy program, believes that cities are dynamic networks of like-minded public and private interests that have the potential to generate economic growth.
Urban Planning | Jun 9, 2016
Triptyque Architecture designs air-cleansing hanging highway garden in São Paulo
The garden would filter as much as 20% of CO2 emissions while also providing a place for cultural events and community activities.
Urban Planning | May 31, 2016
Vancouver park board approves final design for urban park
The green space is intended to be a recreation area for a busy part of downtown.
Urban Planning | May 31, 2016
The entire Swedish city of Kiruna is being relocated to prevent it from collapsing into underground iron mines
Kiruna, the northernmost city in Sweden, and its 20,000 residents will be moved two miles to the east by 2040.
Urban Planning | May 23, 2016
Developer acquires 62 acres of vacant land in Chicago
Related Midwest will turn the strip that connects the South Loop to Chinatown into a neighborhood with homes, stores, and offices.
Urban Planning | May 20, 2016
Why people are the most important factor in urban regeneration
What makes large-scale urban regeneration projects successful? CallisonRTKL's Edgar Kiviet explores how cities, particularly those in Eastern Europe, are undergoing a transformation.
Urban Planning | May 16, 2016
5 steps to creating high-performance communities
Perkins+Will's Noah Friedman and Kristen Hall break down the essential ingredients to create a neighborhood that's accessible, comfortable, and vibrant.


