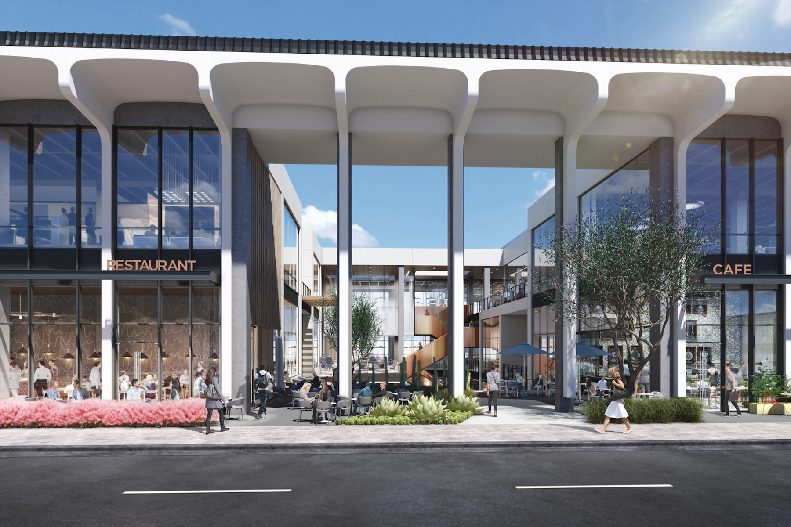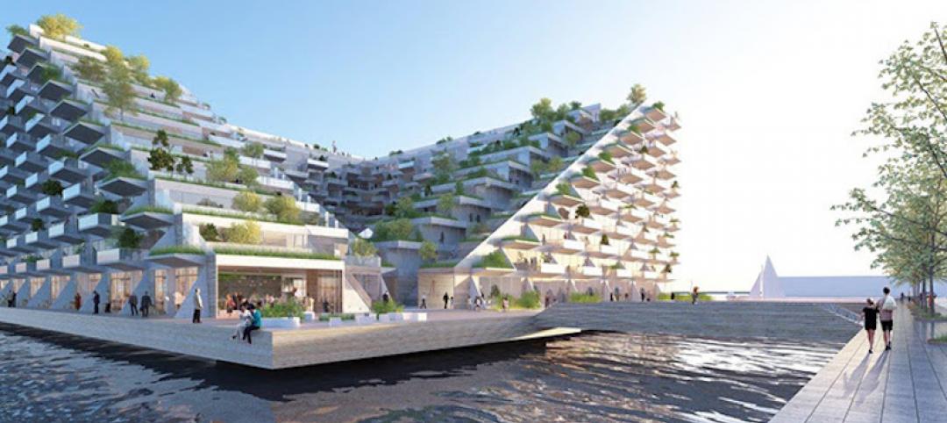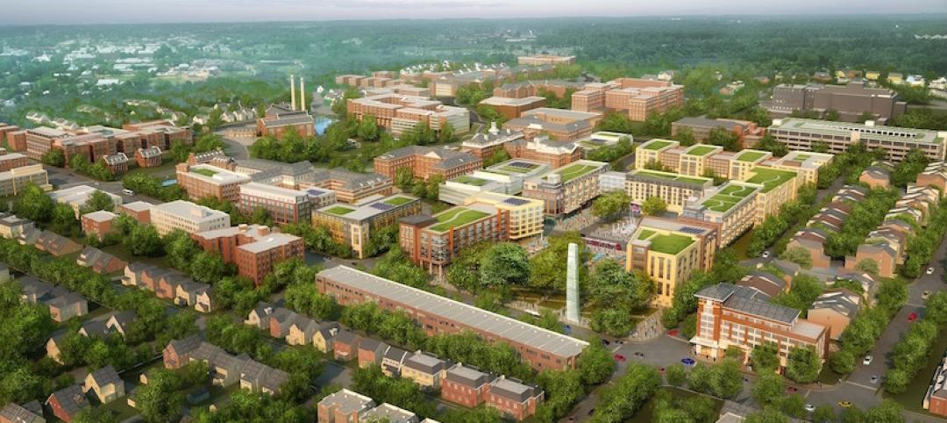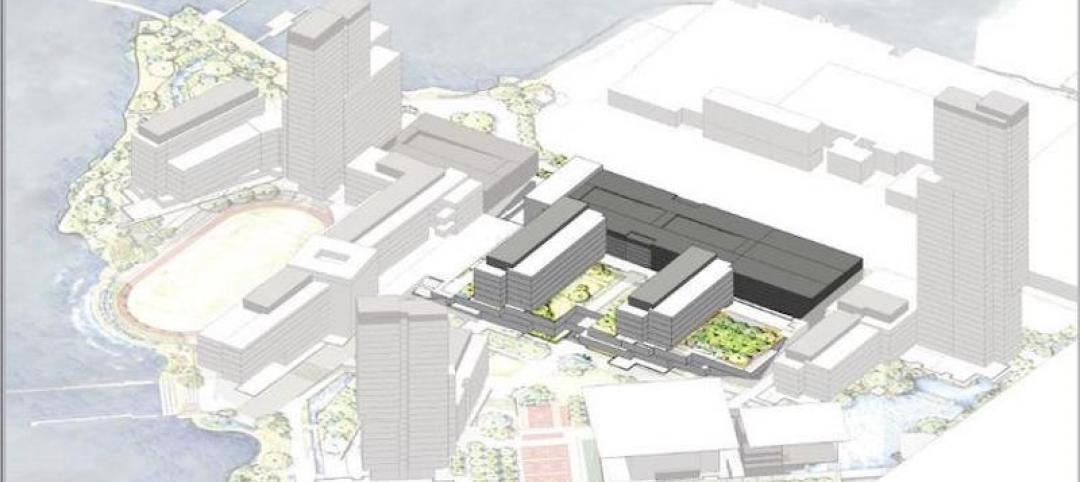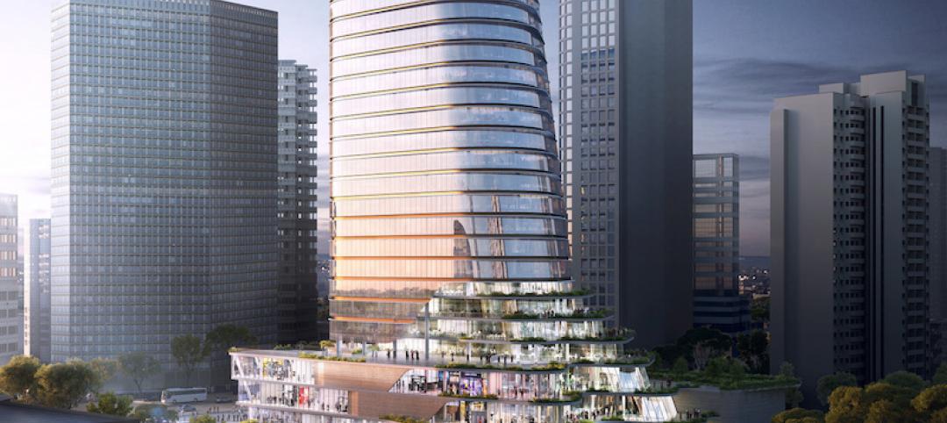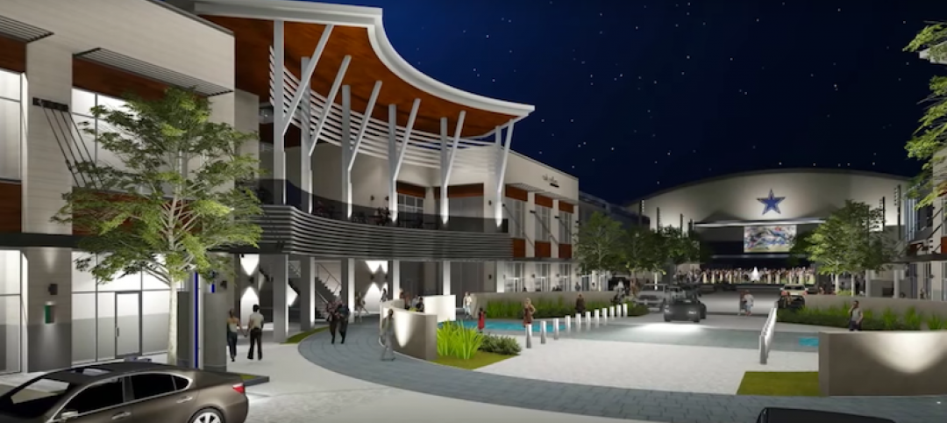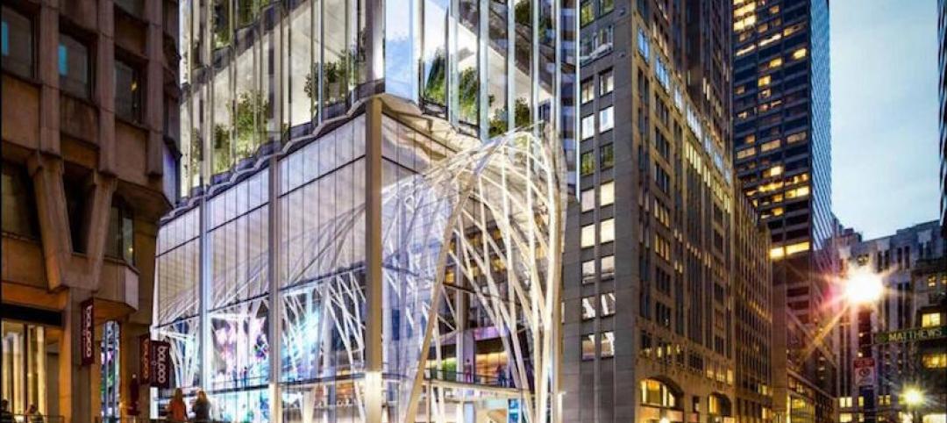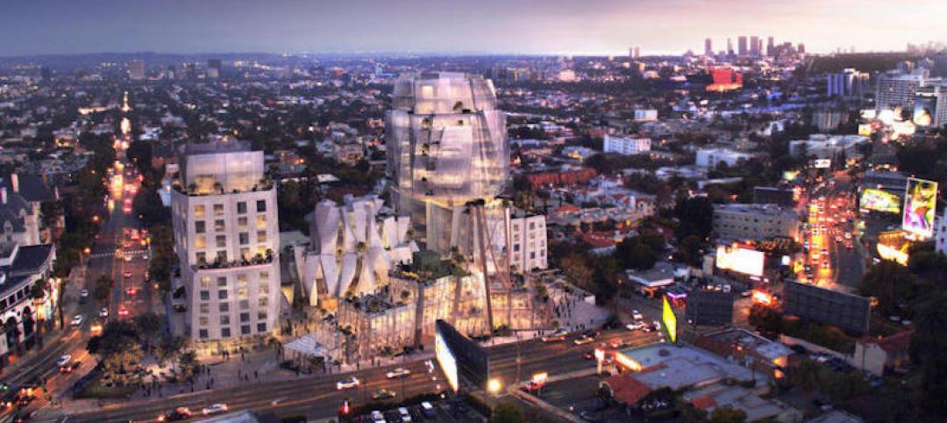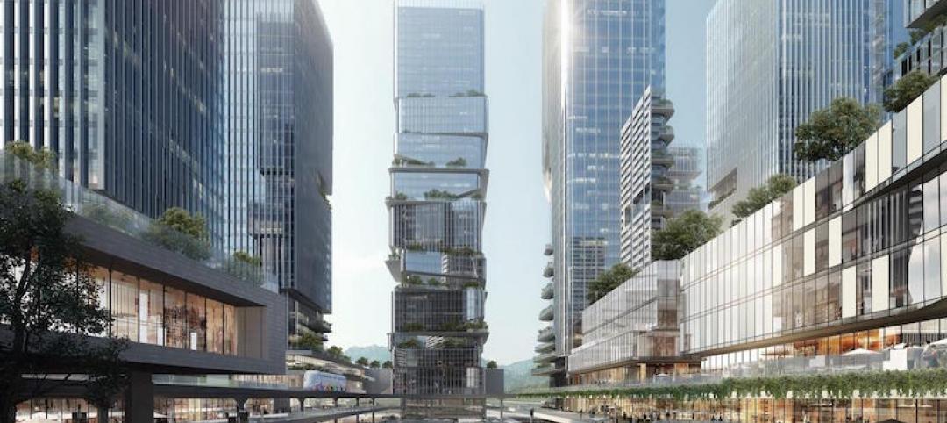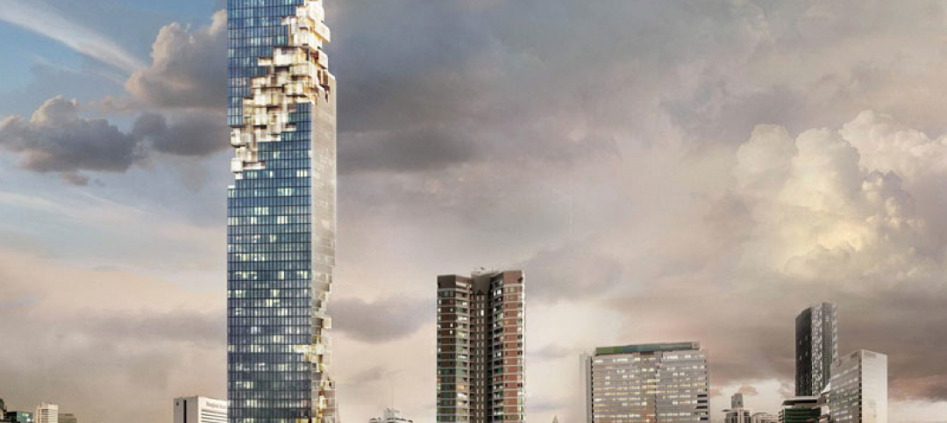Work to convert the former Westside Pavilion Macy's department store in West Los Angeles to a mixed-use commercial campus recently completed. The development repurposes about 240,000 sf of shuttered retail space into an open, creative office campus with new commercial leasing opportunities.
“Adaptive reuse of the former Westside Pavilion Macy’s preserves an urban fabric that a generation of Angelenos associate with the memories of time spent with family and friends at the mall,” said Sejal Sonani, principal and managing director at HLW, which provided architecture, interior design, and landscape architecture services. “West End is also an impressive case study on repurposing underperforming and abandoned malls throughout the country.”
Located next to the former Westside Pavilion that was transformed into a 584,000 sf Google office campus, the development bolsters a new transit-oriented job center near the Westwood/Rancho Park Expo light rail station. The project included seismic upgrades, a glass curtain wall system, extensive landscaped courtyard areas, and a new 1,000-car parking structure.
While maintaining the architectural style and integrity of the existing structure, the design divided the building into two sections with a 52-foot-wide courtyard extending north to south to the parking structure, adding open lobbies and generous balconies to connect the two halves, and creating a seamless indoor-outdoor connection. The ground plane was pushed down one level below the street, creating a light-filled courtyard at the lower plaza level. The building’s façade, previously sealed to the exterior, was retrofitted with floor-to-ceiling glass furthering the visual connection between the interiors and the property’s surroundings.
“Boasting an abundance of outdoor space, better integration of the building into the urban fabric, and adding to the pedestrian-friendly character of the rapidly changing neighborhood, West End has been transformed and blended into the infrastructure of Greater Los Angeles, incorporating wellness and biophilic design elements into the site for the first time in its history,” the release says. “Once leased, West End's new tenant(s) will enjoy a proximity to places to work, shop, and dine, as well as the adjacent Google campus.”
On the building team:
Owner and/or developer: GPI Companies
Design architect: HLW
Architect of record: HLW
MEP engineer: AMA Consulting Engineers
Structural engineer: Saiful Bouquet
General contractor/construction manager: Del Amo Construction
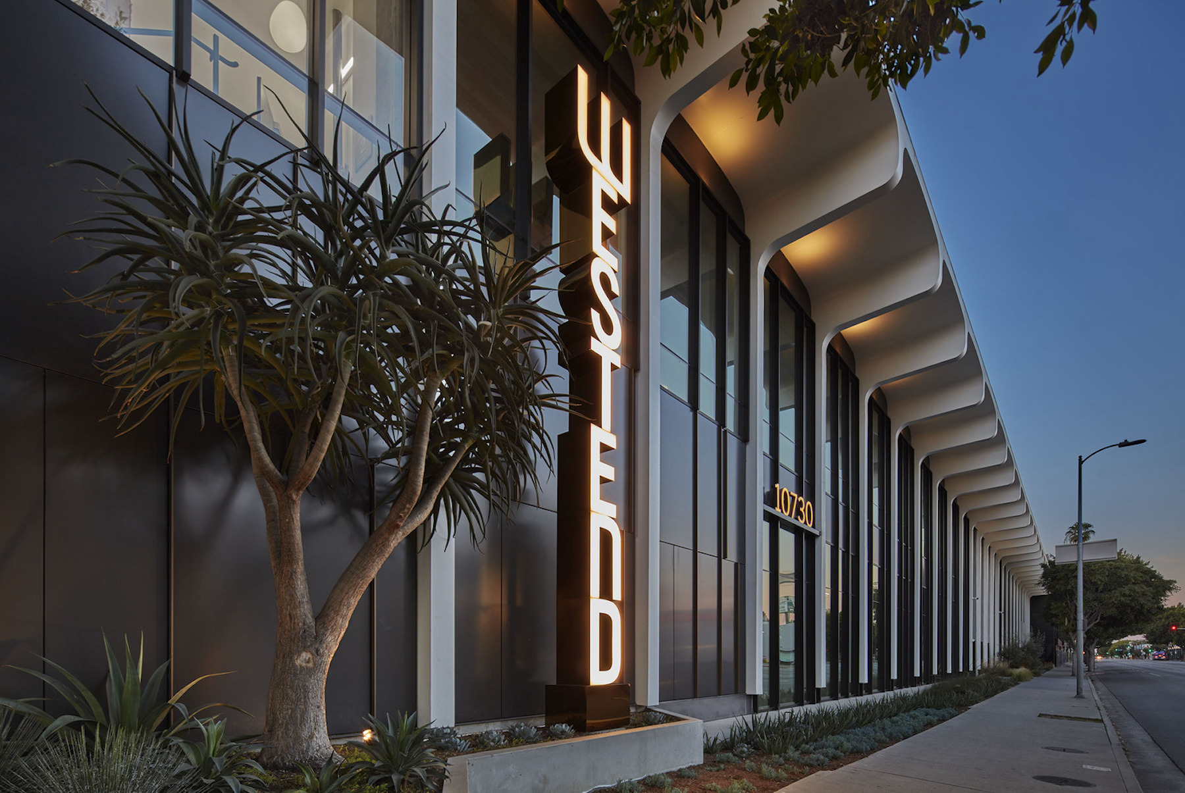
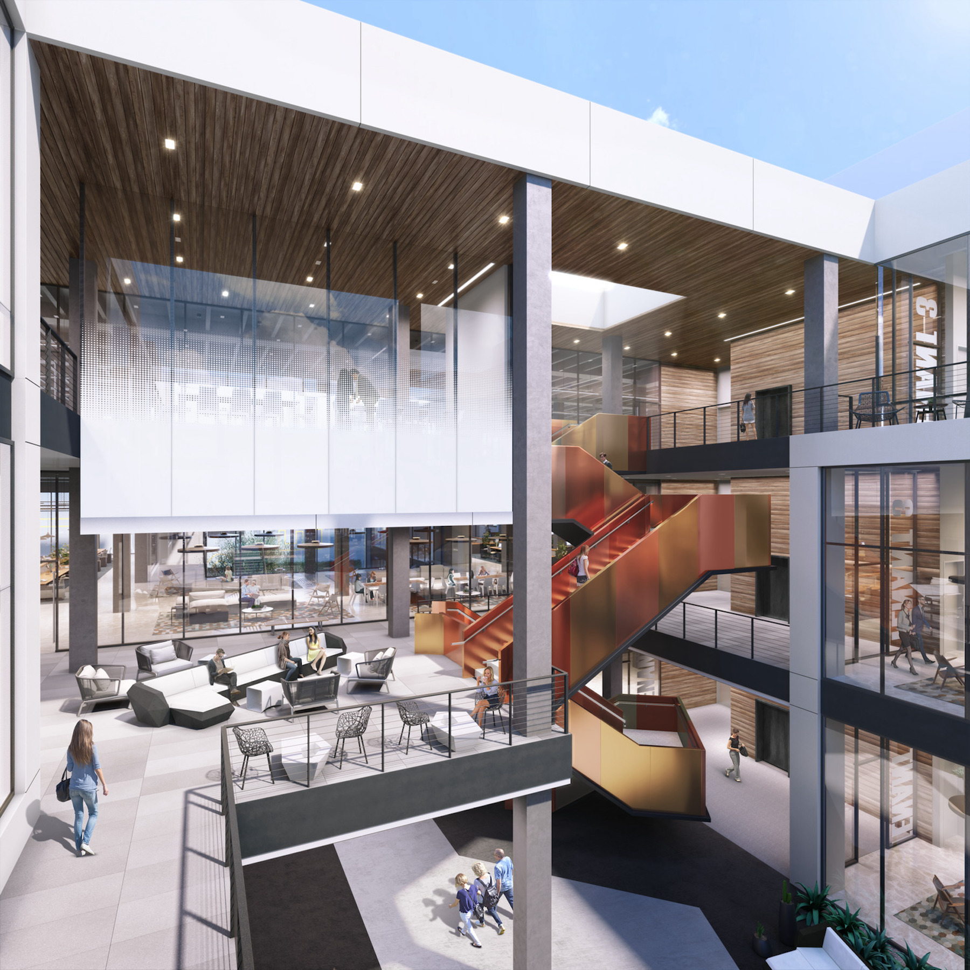
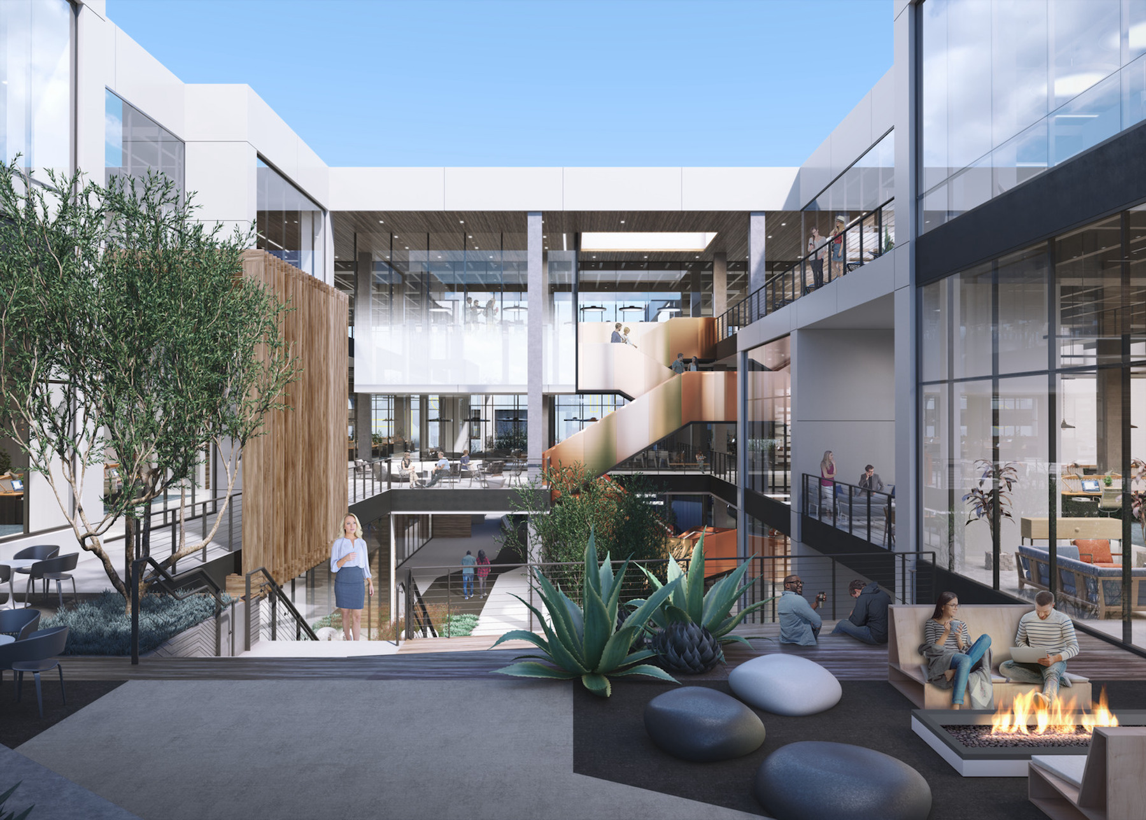
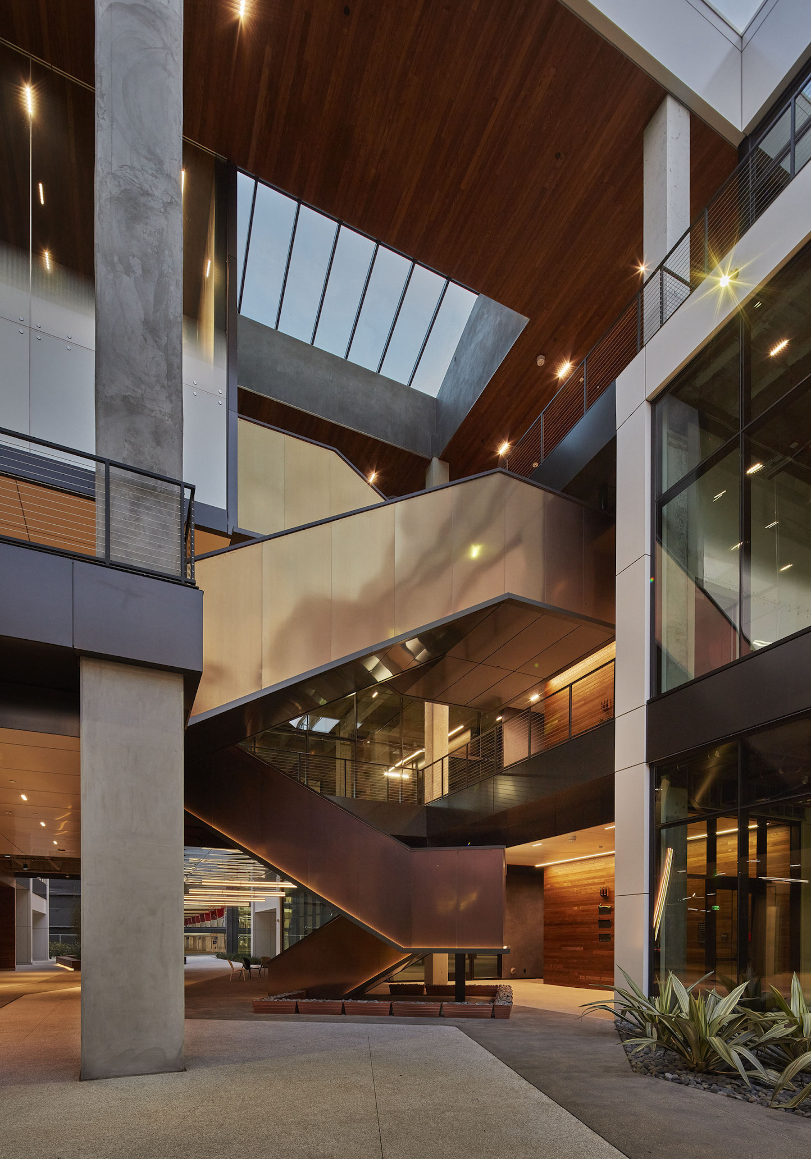
Related Stories
Mixed-Use | Dec 1, 2016
Amsterdam’s new sustainable mixed-use building embraces the idea of living on the water
The Sluishuis employs a unique shape that makes it appear different from every vantage point.
Mixed-Use | Dec 1, 2016
Initial work on mixed-use development, The Parks at Walter Reed, is underway
The D.C. development is the product of a partnership between Hines, Urban Atlantic, and Triden Development Group.
Multifamily Housing | Dec 1, 2016
One of Canada’s largest media companies dives into real estate development
Rogers moves forward on M City, a multi-building, multi-year project in a Toronto suburb.
Office Buildings | Nov 15, 2016
Under Armour unveils phase one of 50-acre Baltimore headquarters
The campus will be located in Baltimore’s $5.5 billion Port Covington redevelopment project.
Mixed-Use | Nov 10, 2016
Terraced mixed-use development planned for Shanghai’s urban city ring
The development will be highly accessible and provide ‘humanism’ to the area.
Mixed-Use | Nov 8, 2016
Blue Star Accelerator program seeks to help early stage businesses in the technology, sports, and entertainment industries
Applications for the program are currently being accepted.
High-rise Construction | Nov 1, 2016
Winthrop Square will give rise to Boston’s second tallest building
The building will become the tallest residential tower in the city.
Mixed-Use | Oct 31, 2016
New Frank Gehry project on Sunset Boulevard moves forward with a few compromises
Among the compromises, the 8150 Sunset Blvd. project will see its tallest residential tower reduced by 56 feet.
Mixed-Use | Sep 27, 2016
10 Design wins competition to design huge mixed-use development in China
China Resources Land, New Fenghong Real Estate Development, and China Resources Trust have designated 50 billion yuan for the construction of the development.
High-rise Construction | Sep 12, 2016
Bangkok’s tallest tower is also one of its most unique
At 1,030 feet tall, MahaNakhon Tower’s height is only outdone by its arresting design.


