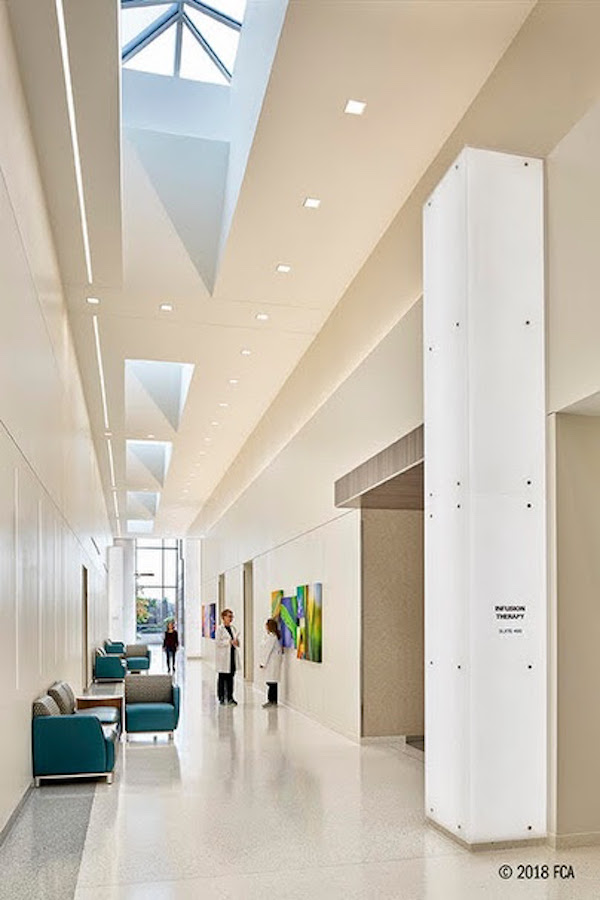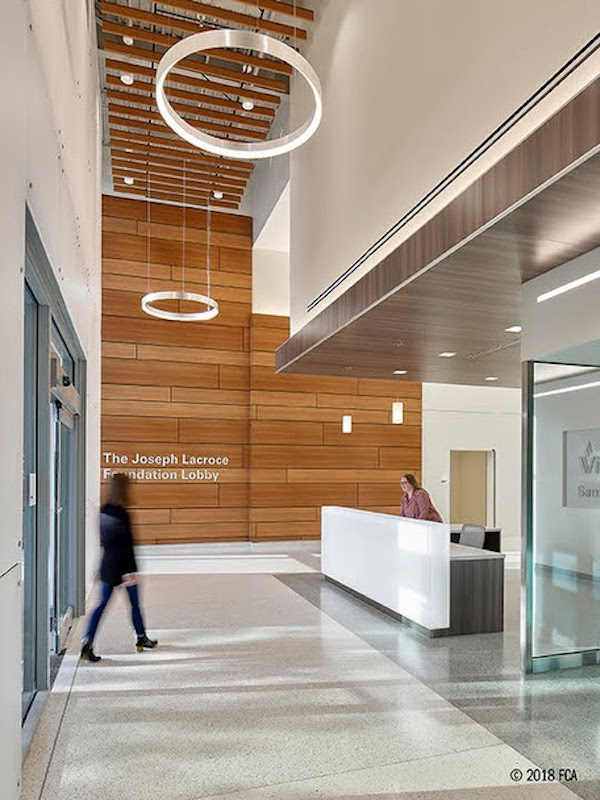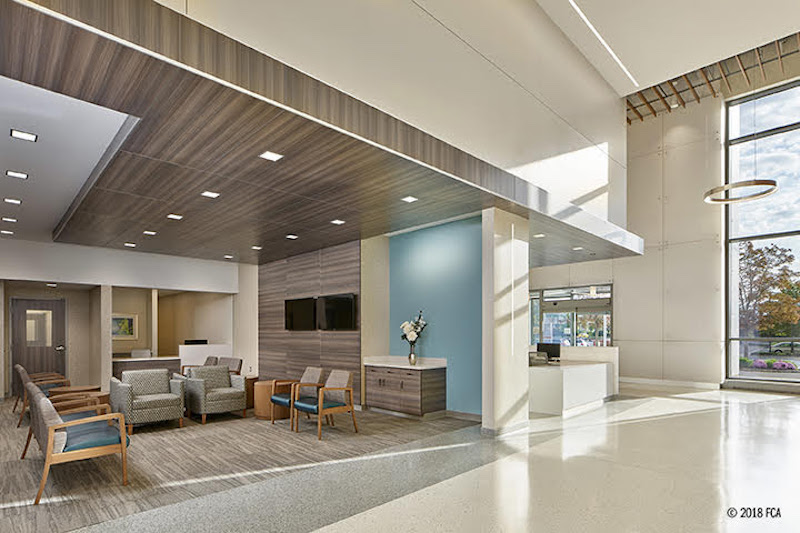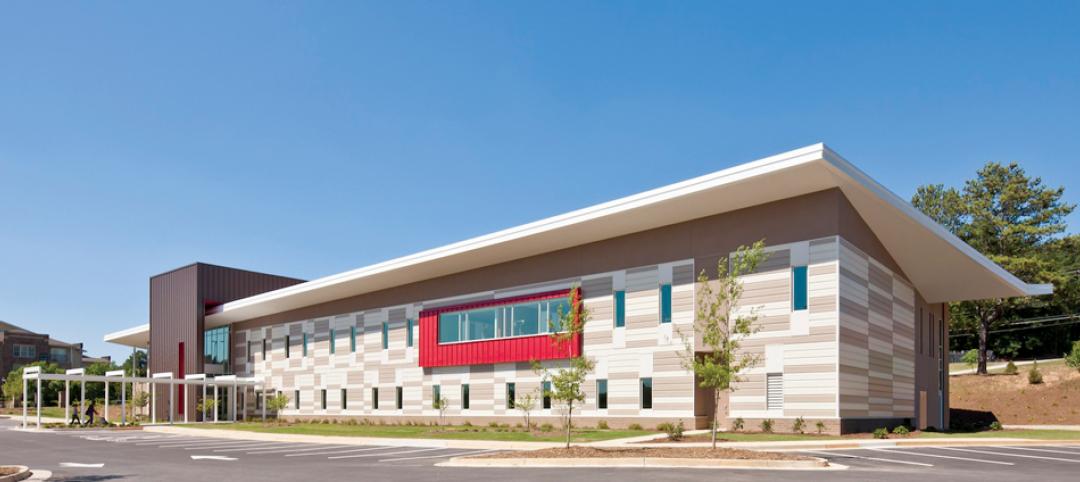A former ACME supermarket that sits adjacent to Virtua’s Health and Wellness Center in Moorestown, N.J. underwent a transformation to become the new Virtua Samson Cancer Center. The new facility accommodates radiation oncology, an infusion treatment suite, a cancer administrative suite, and a third party infusion practice.
The 66,000-sf facility’s high ceilings, large windows, artwork that depicts nature, and a garden visible from the infusion patient treatment spaces are meant to promote a sense of hope, serenity, and healing. Treatment rooms were strategically placed depending on those patients that are sensitive to natural light versus those who aren’t impacted by natural light. A substructure was implemented to allow the ceiling and lighting to be suspended from it, minimizing the need to build walls to the full height of the structure.

See Also: Working to reduce HAIs: How design can support infection control and prevention
The center’s entry uses semi-opaque white panels that collectively create a single, uniform object that can be seen from the street. The front elevation is off center and has three vertical columns that hold up a misaligned upper mass. The interior Main Gallery space can be seen from the exterior through a full-height glass opening and allows visitors to find their bearings from either inside or outside the building. The tall ceilings of the Main Gallery transition to more intimate seating and lounge waiting areas.

Related Stories
| Sep 4, 2013
Smart building technology: Talking results at the BUILDINGChicago/ Greening the Heartland show
Recent advancements in technology are allowing owners to connect with facilities as never before, leveraging existing automation systems to achieve cost-effective energy improvements. This BUILDINGChicago presentation will feature Procter & Gamble’s smart building management program.
| Aug 30, 2013
A new approach to post-occupancy evaluations
As a growing number of healthcare institutions become more customer-focused, post-occupancy evaluations (POE) are playing a bigger role in new construction and renovation projects. Advocate Health Care is among the healthcare organizations to institute a detailed post-occupancy assessment process for its projects.
| Aug 26, 2013
What you missed last week: Architecture billings up again; record year for hotel renovations; nation's most expensive real estate markets
BD+C's roundup of the top construction market news for the week of August 18 includes the latest architecture billings index from AIA and a BOMA study on the nation's most and least expensive commercial real estate markets.
| Aug 26, 2013
13 must-attend continuing education sessions at BUILDINGChicago
Building Design+Construction's new conference and expo, BUILDINGChicago, kicks off in two weeks. The three-day event will feature more than 65 AIA CES and GBCI accredited sessions, on everything from building information modeling and post-occupancy evaluations to net-zero projects and LEED training. Here are 13 sessions I'm planning to attend.
| Aug 22, 2013
Energy-efficient glazing technology [AIA Course]
This course discuses the latest technological advances in glazing, which make possible ever more efficient enclosures with ever greater glazed area.
| Aug 14, 2013
Green Building Report [2013 Giants 300 Report]
Building Design+Construction's rankings of the nation's largest green design and construction firms.
| Jul 30, 2013
Better planning and delivery sought for VA healthcare facilities
Making Veterans Administration healthcare projects “better planned, better delivered” is the new goal of the VA’s Office of Construction and Facilities Management.
| Jul 30, 2013
Healthcare designers get an earful about controlling medical costs
At the current pace, in 2020 the U.S. will spend $4.2 trillion a year on healthcare; unchecked, waste would hit $1.2 trillion. Yet “waste” is keeping a lot of poorly performing hospitals in business, said healthcare facility experts at the recent American College of Healthcare Architects/AIA Academy of Architecture for Health Summer Leadership Summit in Chicago.
| Jul 30, 2013
Healthcare designers and builders, beware: the ‘Obamacare’ clock is ticking down to midnight [2013 Giants 300 Report]
Hard to believe, but we’re only six months away from when the Affordable Care Act will usher in a radical transformation of the American healthcare system. Healthcare operators are scrambling to decipher what the new law will mean to their bottom lines and capital facility budgets.
| Jul 30, 2013
Top Healthcare Sector Construction Firms [2013 Giants 300 Report]
Turner, McCarthy, Clark Group top Building Design+Construction's 2013 ranking of the largest healthcare contractors and construction management firms in the U.S.

















