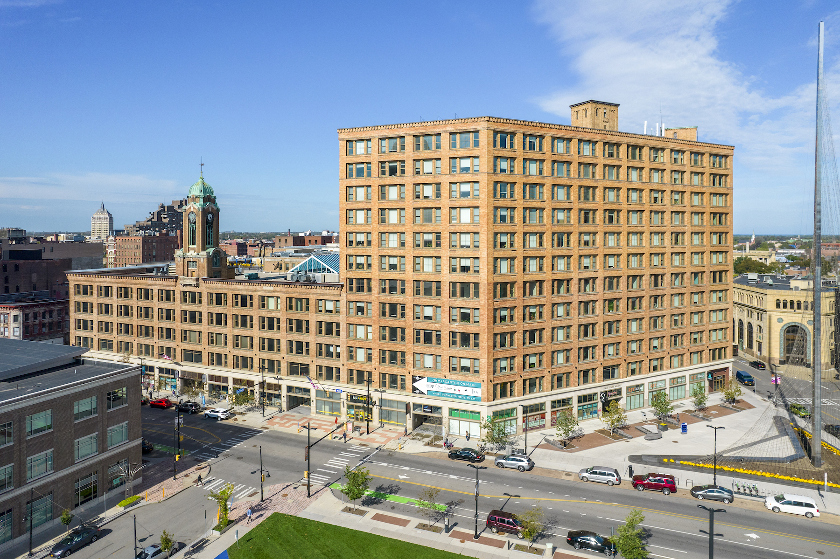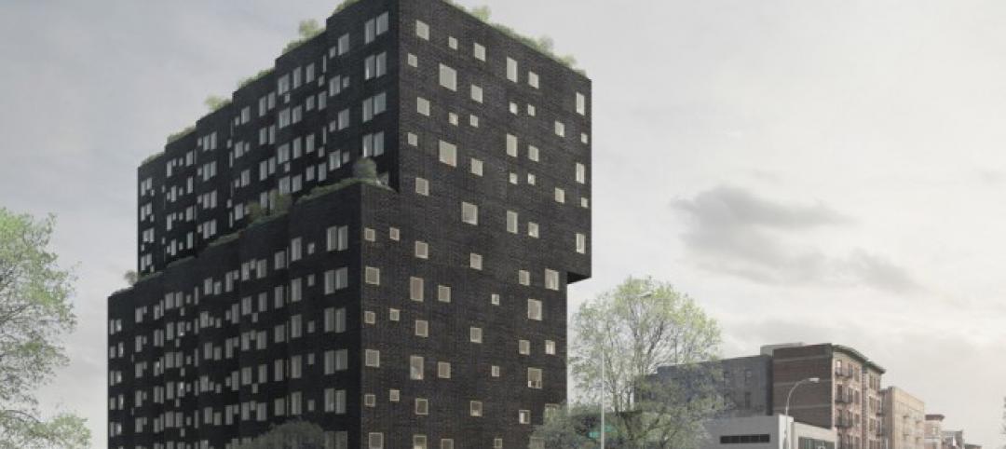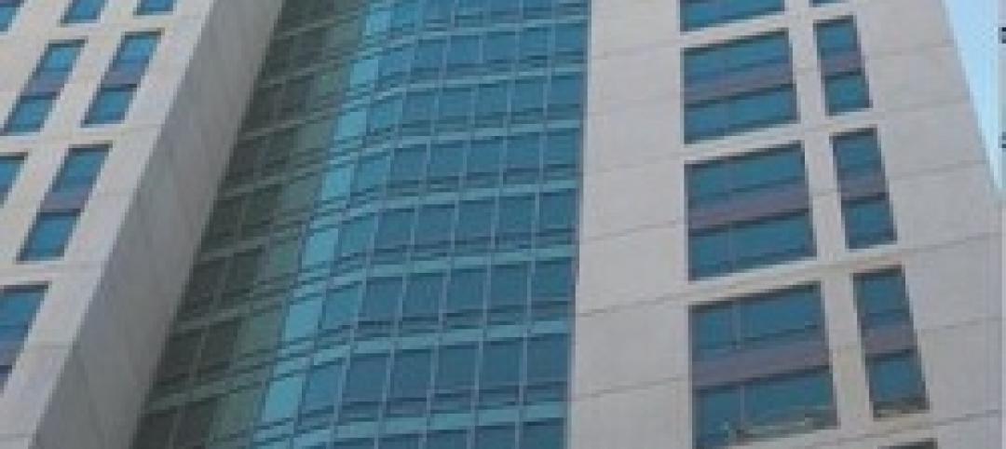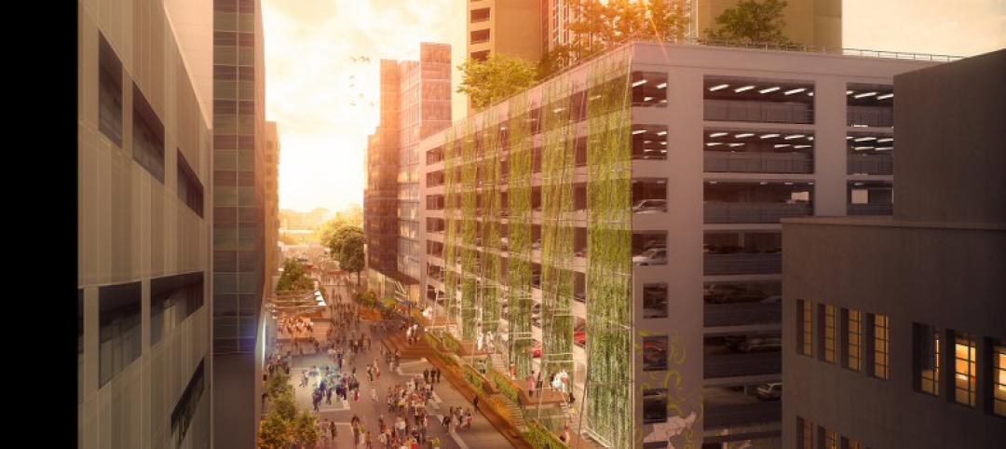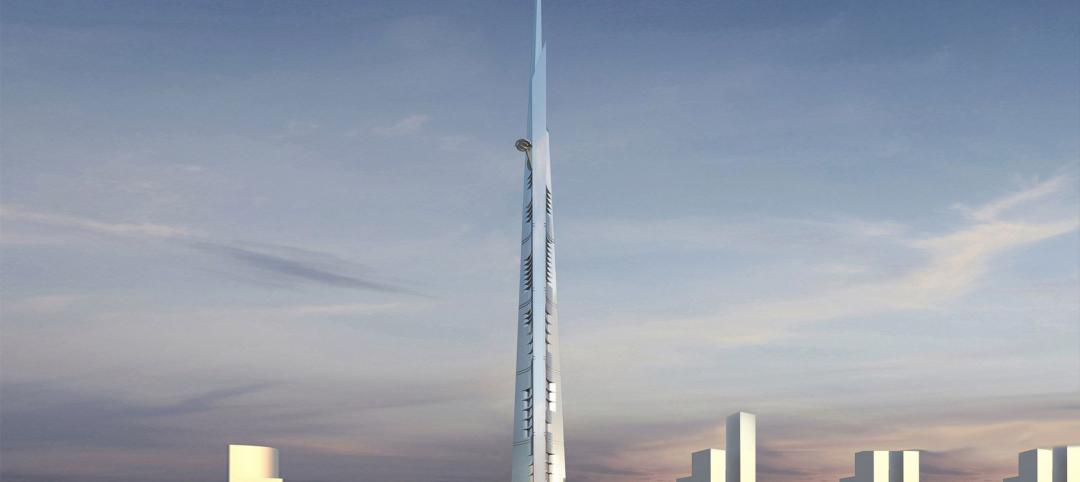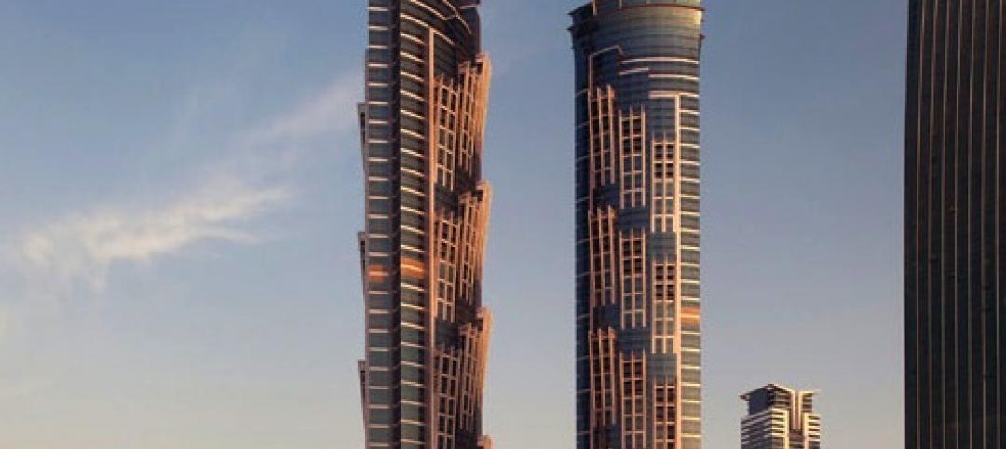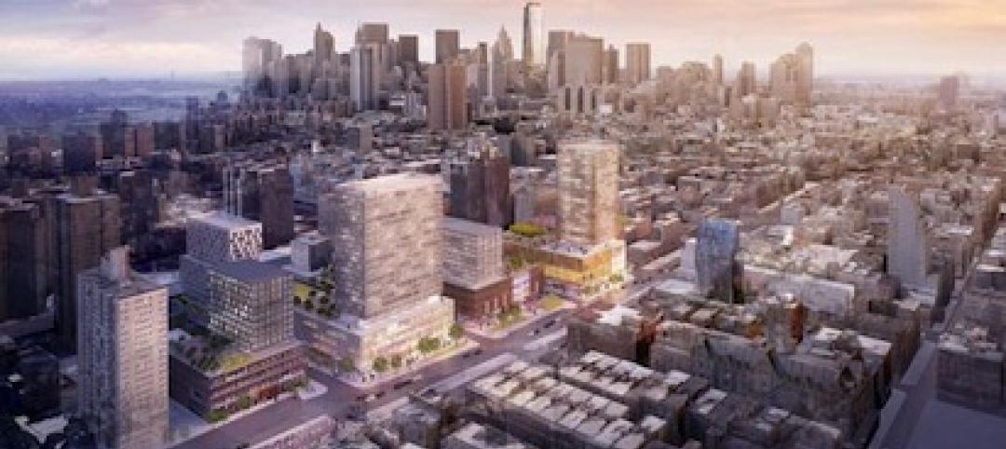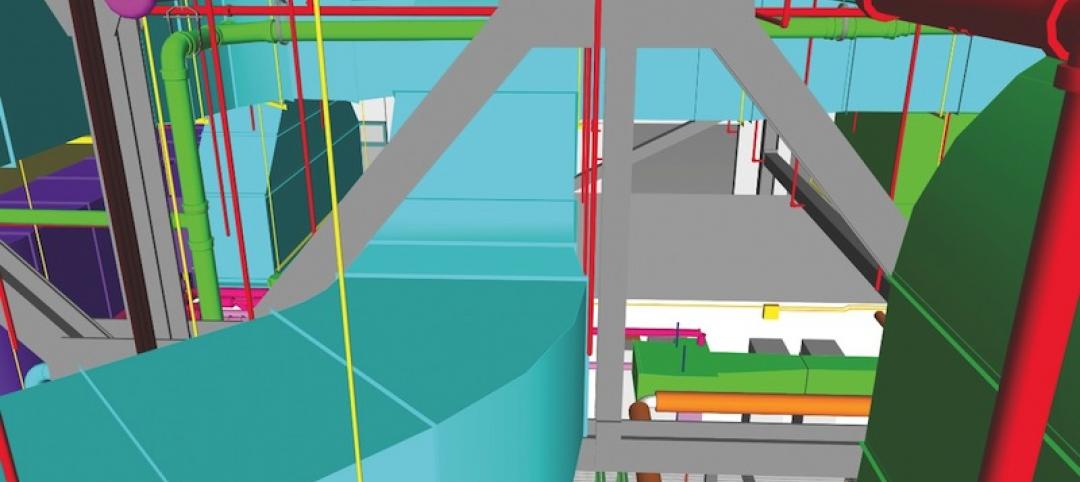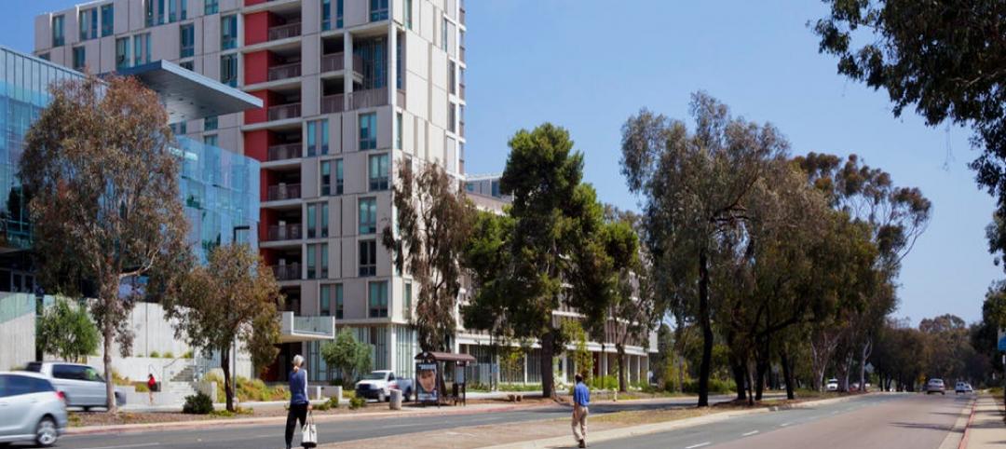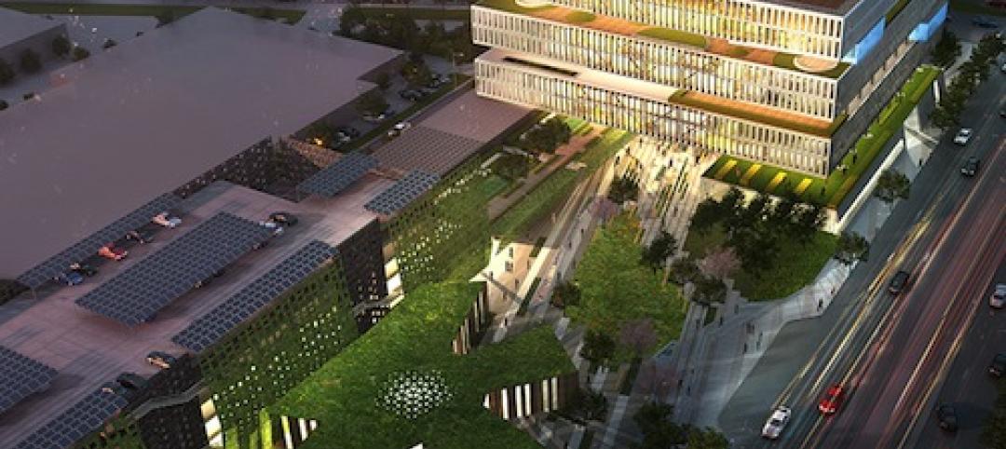Sibley Square, a giant mixed-use complex project that transformed a nearly derelict former department store was recently completed in Rochester, N.Y.
Encompassing more than 1 million sf, the landmark structure now houses an array of public and private services and businesses including art galleries, retail shops, restaurants, a grocery store, childcare services, high-tech office and lab space, and nearly 300 units of mixed-income housing. The decade-long adaptive reuse project led by WinnDevelopment is prominent anchor for Rochester’s ongoing downtown revitalization.
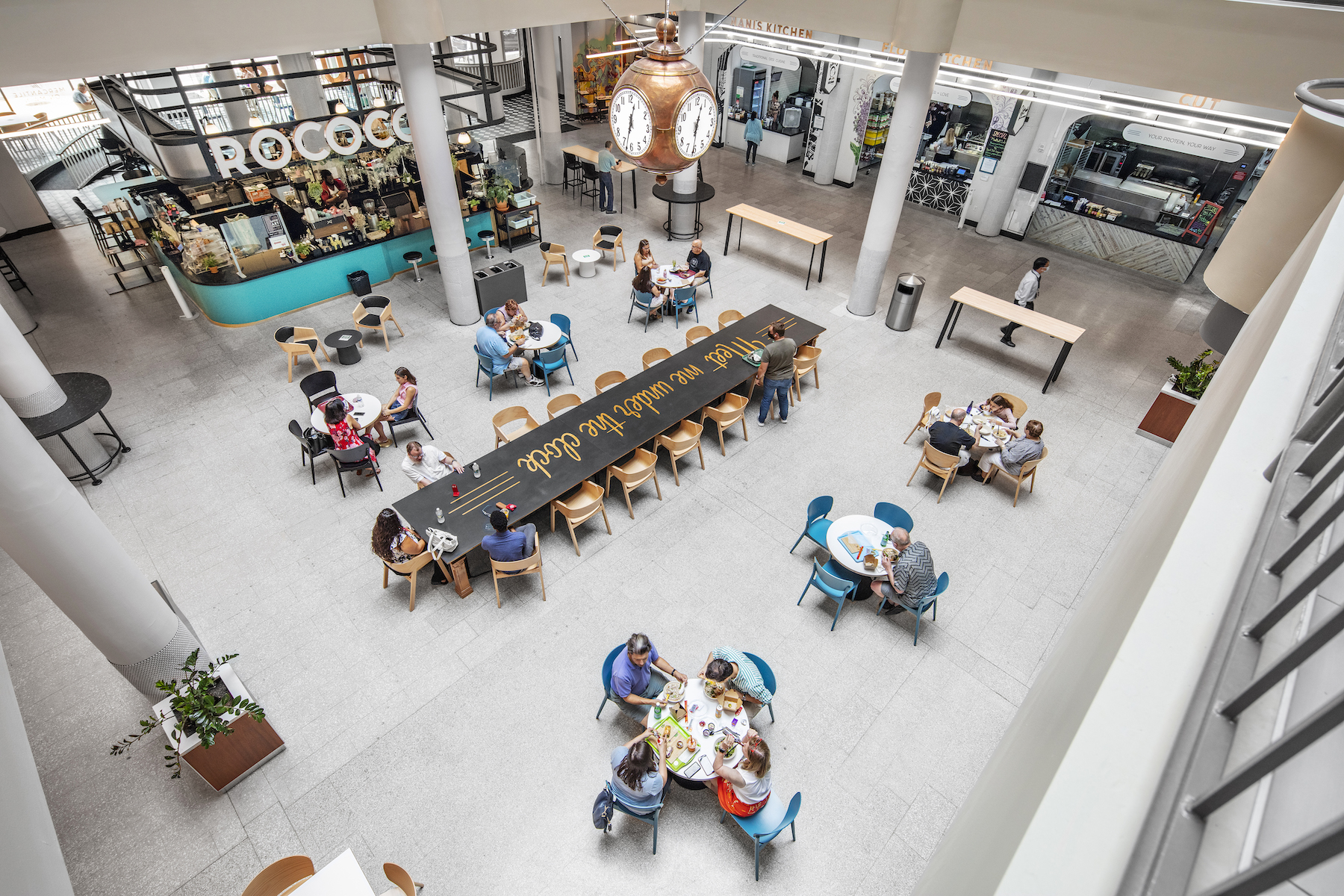
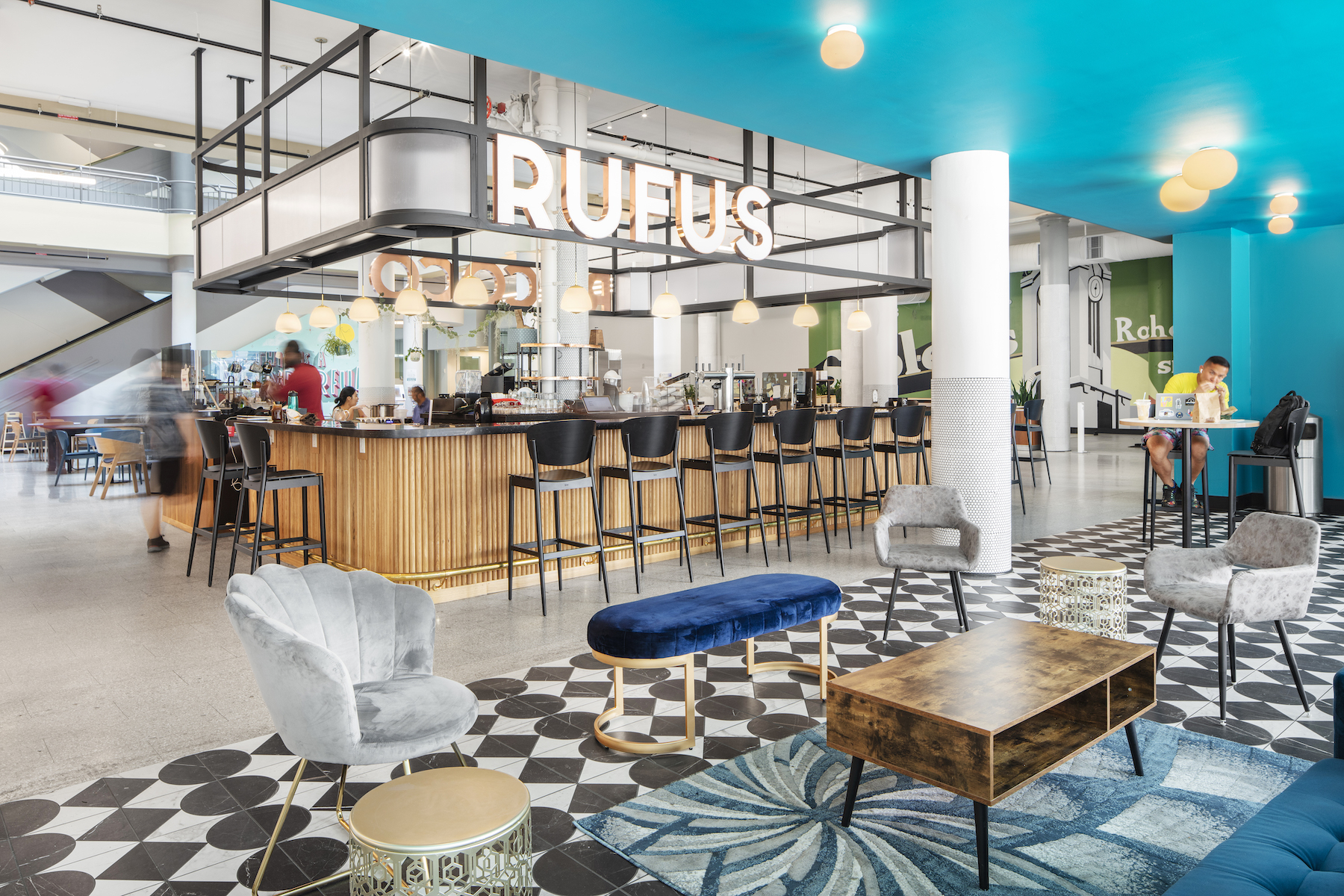
Sibley Square’s key program elements include market-rate, senior, and affordable housing; a 68,000 sf high-tech research and development incubator; a central food hall featuring local restaurants; commercial kitchen space for local food businesses; and extensive outdoor amenities on multiple landscaped roof decks.
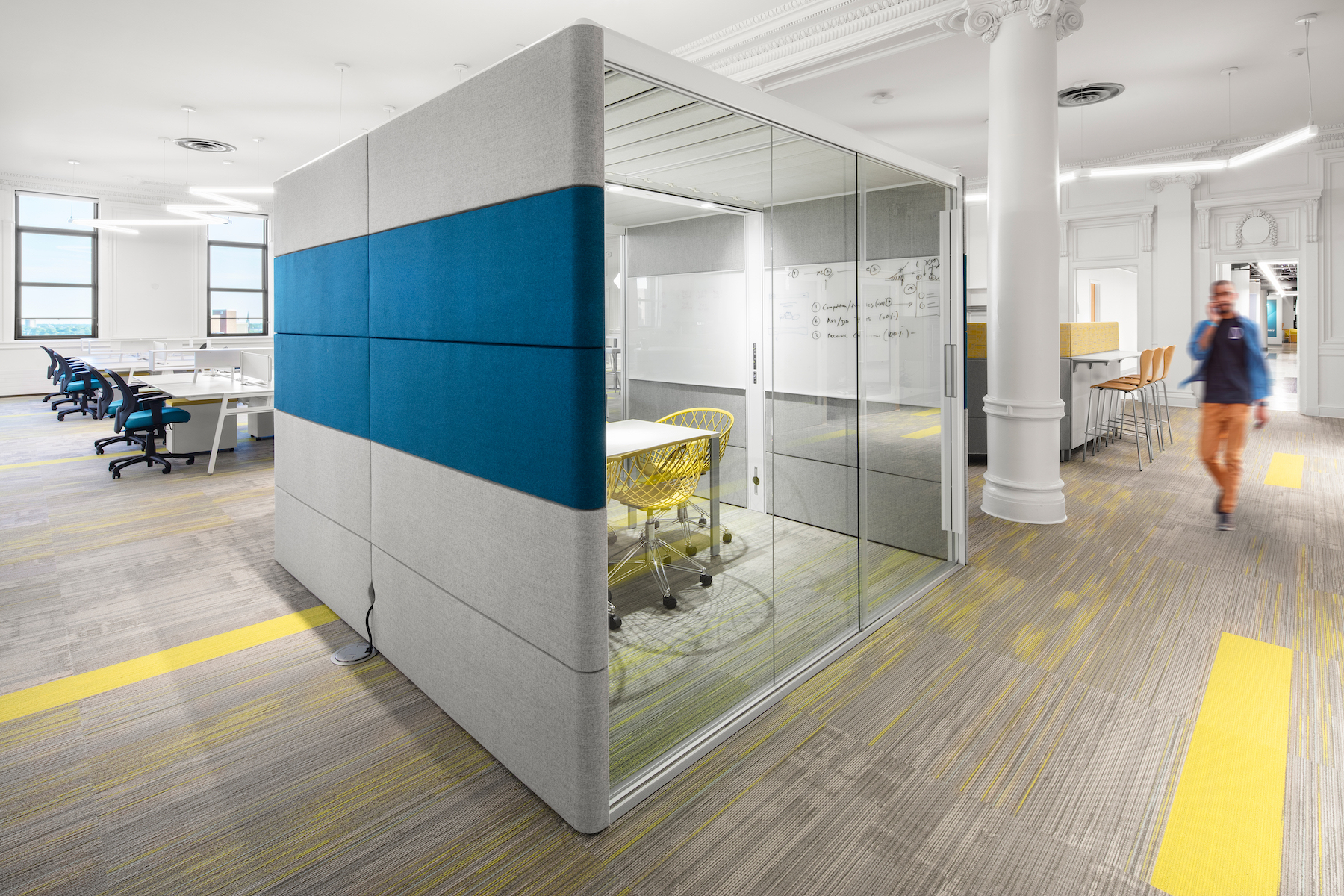
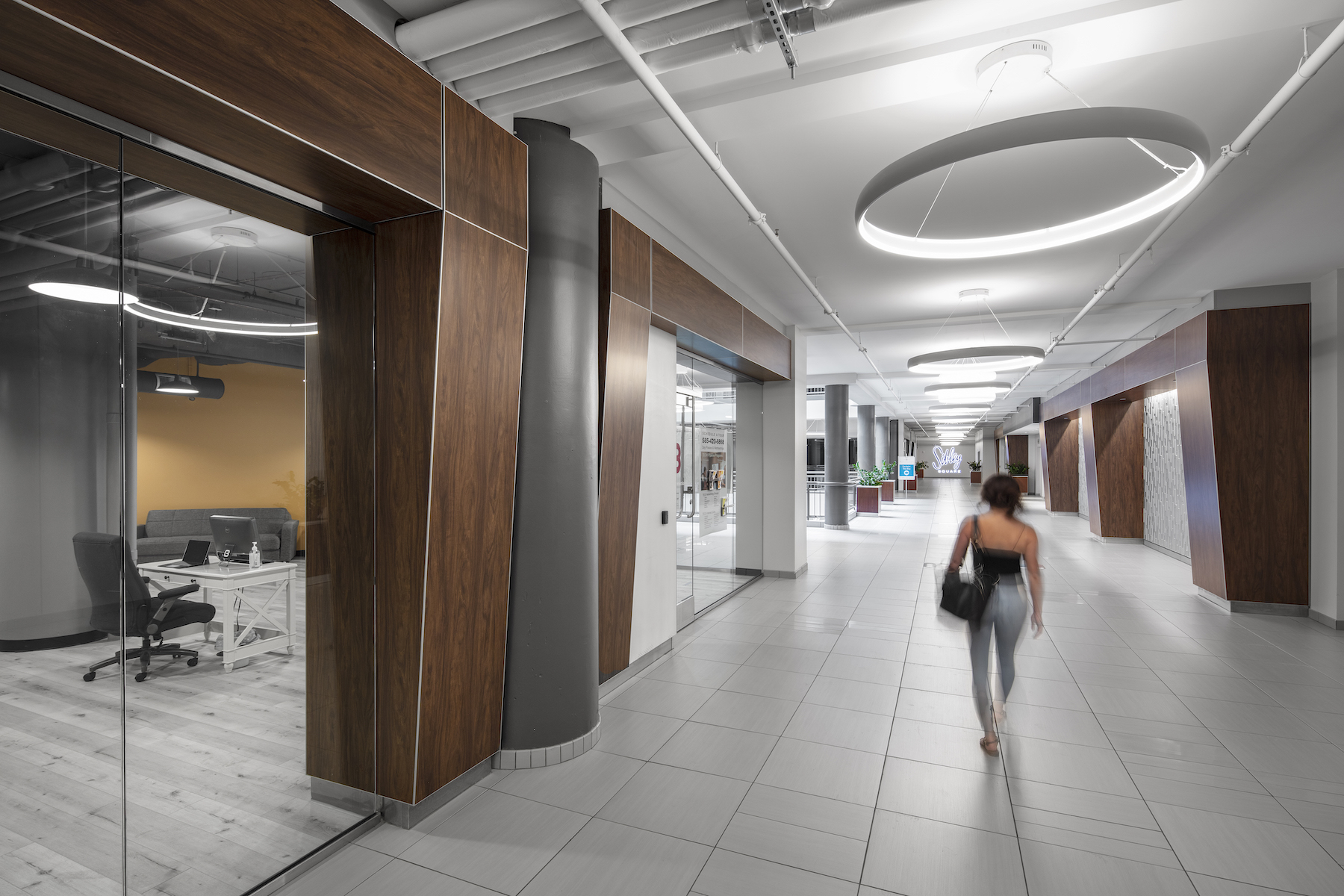
Spreading out over than 23 acres of floor space covering an entire city block, the $200 million project provides a compelling case study in repurposing vacant or underutilized commercial properties. Constructed in 1906 and expanded several times, the brown-brick Sibley Square building is iconic for its scale, expressive Renaissance Revival exterior detailing, and a copper-topped clock tower that has long been a regional landmark. The property’s size, architectural distinction, and central location near multiple transit lines made it an appealing candidate for transformation.
Lead designers, The Architectural Team (TAT), faced a major challenge, essentially redesigning the building from the inside out for numerous uses, while retaining as much historic detail as possible. Residential components include Liberty Lofts, a 104-unit affordable and workforce housing community; Spectra, offering 104 units of market-rate housing; and Landmark, containing 72 affordable residences for seniors. Interior designers focused on imbuing each community with distinct aesthetics. For instance, Liberty Lofts sports a vibrant and eclectic industrial-inspired palette. Spectra embraces a sleekly luxe environment that artfully incorporates historic elements such as restored brick and original finishes along with new touches including locally fabricated millwork.
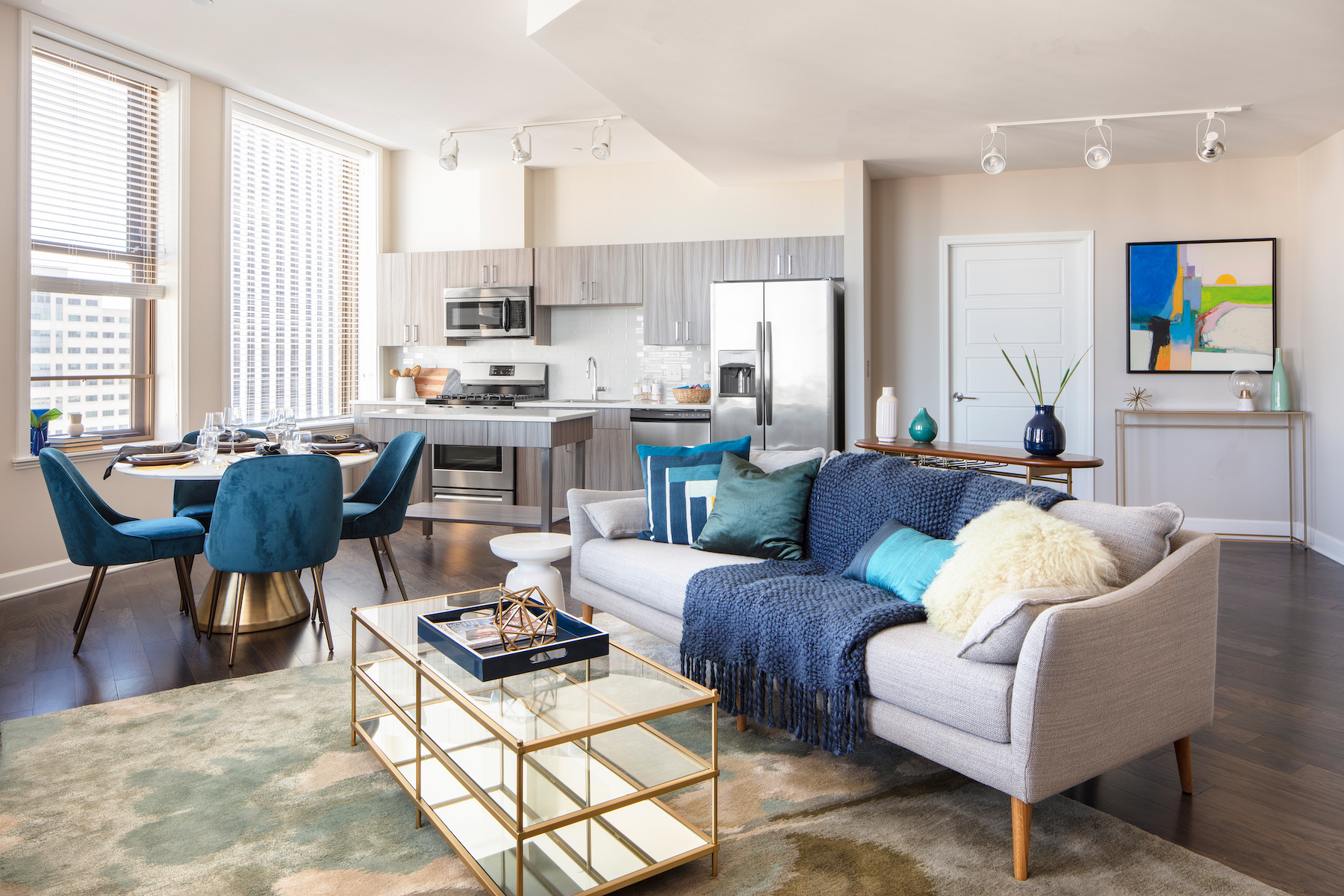
A highlight of the commercial space is NextCorps, a 68,000 sf high-tech research and development incubator supported by the University of Rochester. It features co-working space, an auditorium, conference rooms, private offices, and state-of-the-art labs, and makerspaces. The space also offers a roof deck and multiple shared common areas full of restored historic detailing, including original custom millwork and murals by local artists highlighting a connection to Rochester’s history as a center of architectural and technological innovation.
The building’s skylit central atrium highlights Mercantile on Main, a 15,000 sf food hall featuring local restaurants and other independent food and beverage vendors. Anchored by a large four-sided bar, the space includes a selection of dining and lounge furniture alongside creatively detailed storefronts.
Owner and/or developer: Winn Development
Design architect: The Architectural Team (TAT)
Architect of record: The Architectural Team (TAT)
MEP engineer: Crosby Brownlie, Inc.
Structural engineer: Odeh Engineers
General contractor/construction manager: DiMarco Constructors
Related Stories
| Jul 11, 2014
Are these LEGO-like blocks the future of construction?
Kite Bricks proposes a more efficient way of building with its newly developed Smart Bricks system.
| Jun 11, 2014
David Adjaye’s housing project in Sugar Hill nears completion
A new development in New York's historic Sugar Hill district nears completion, designed to be an icon for the neighborhood's rich history.
| Apr 8, 2014
Fire resistive curtain wall helps The Kensington meet property line requirements
The majority of fire rated glazing applications occur inside a building to allow occupants to exit the building safely or provide an area of refuge during a fire. But what happens when the threat of fire comes from the outside? This was the case for The Kensington, a mixed-use residential building in Boston.
| Mar 25, 2014
Sydney breaks ground on its version of the High Line elevated park [slideshow]
The 500-meter-long park will feature bike paths, study pods, and outdoor workspaces.
| Jan 28, 2014
2014 predictions for skyscraper construction: More twisting towers, mega-tall projects, and 'superslim' designs
Experts from the Council on Tall Buildings and Urban Habitat release their 2014 construction forecast for the worldwide high-rise industry.
| Jan 21, 2014
2013: The year of the super-tall skyscraper
Last year was the second-busiest ever in terms of 200-meter-plus building completions, with 73 towers, according to a report by the Council on Tall Buildings and Urban Habitat.
| Sep 23, 2013
Six-acre Essex Crossing development set to transform vacant New York property
A six-acre parcel on the Lower East Side of New York City, vacant since tenements were torn down in 1967, will be the site of the new Essex Crossing mixed-use development. The product of a compromise between Mayor Michael Bloomberg and various interested community groups, the complex will include ~1,000 apartments.
| May 1, 2013
World’s tallest children’s hospital pushes BIM to the extreme
The Building Team for the 23-story Lurie Children’s Hospital in Chicago implements an integrated BIM/VDC workflow to execute a complex vertical program.
| Apr 22, 2013
Top 10 green building projects for 2013 [slideshow]
The AIA's Committee on the Environment selected its top ten examples of sustainable architecture and green design solutions that protect and enhance the environment.
| Feb 28, 2013
Greeening Silicon Valley: Samsung's new 1.1 million-sf HQ
Samsung Electronics' new 1.1 million sf San Jose campus will support at least 2,500 sales and R&D staff in the company's semiconductor and display businesses.


