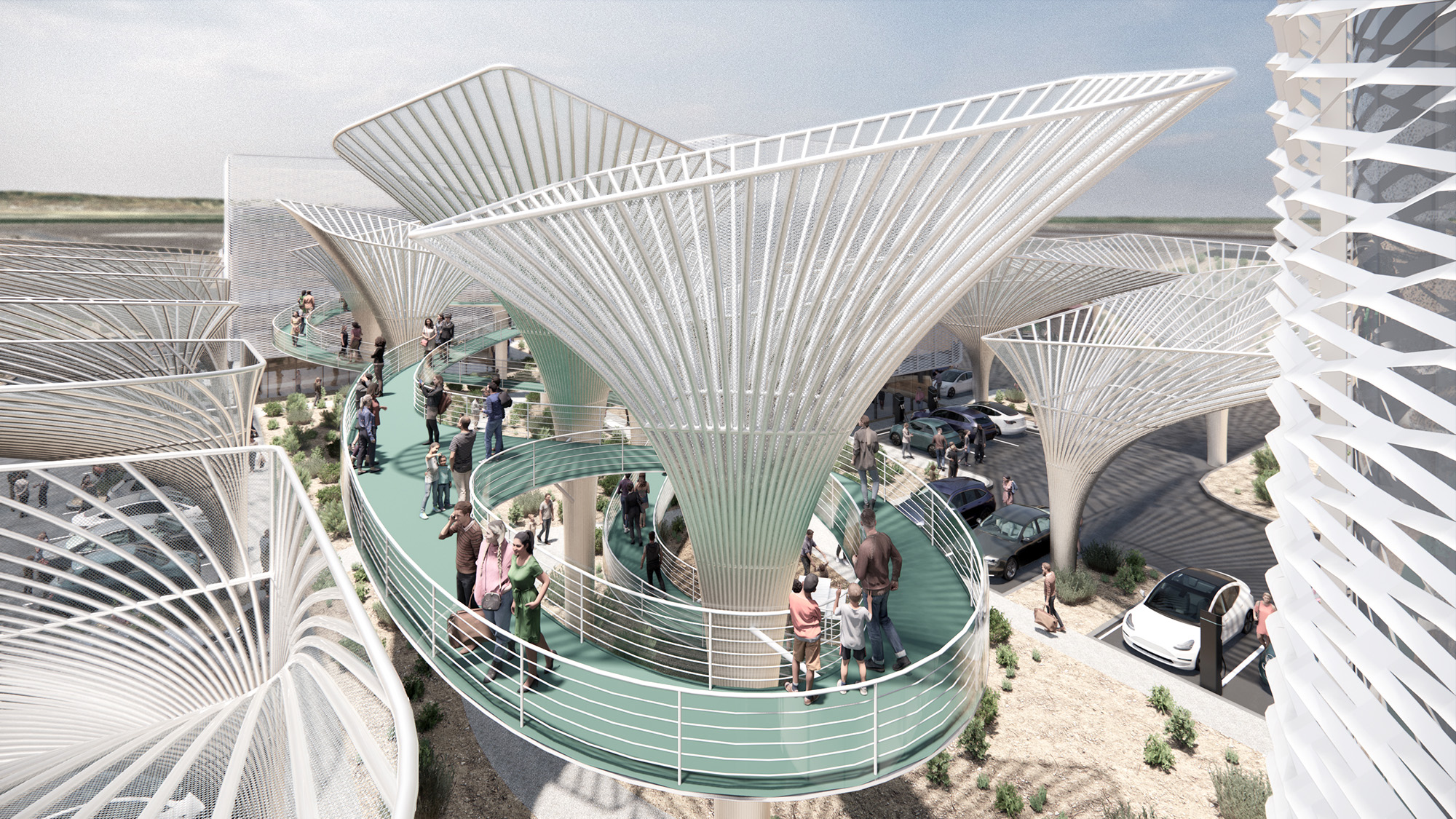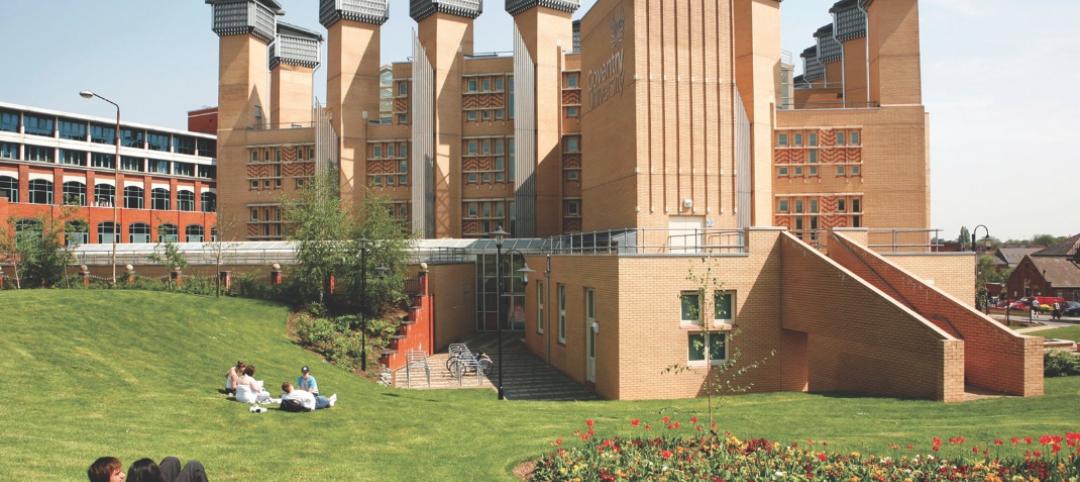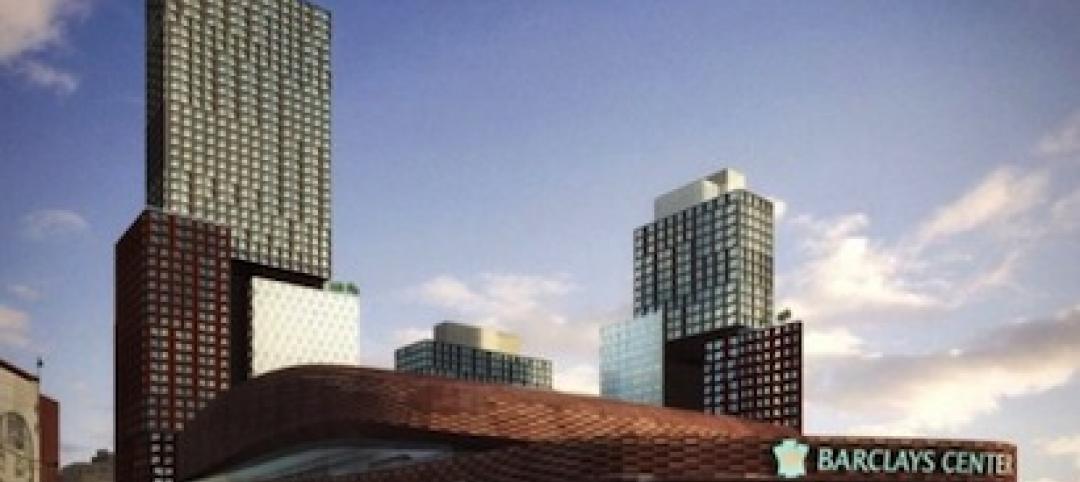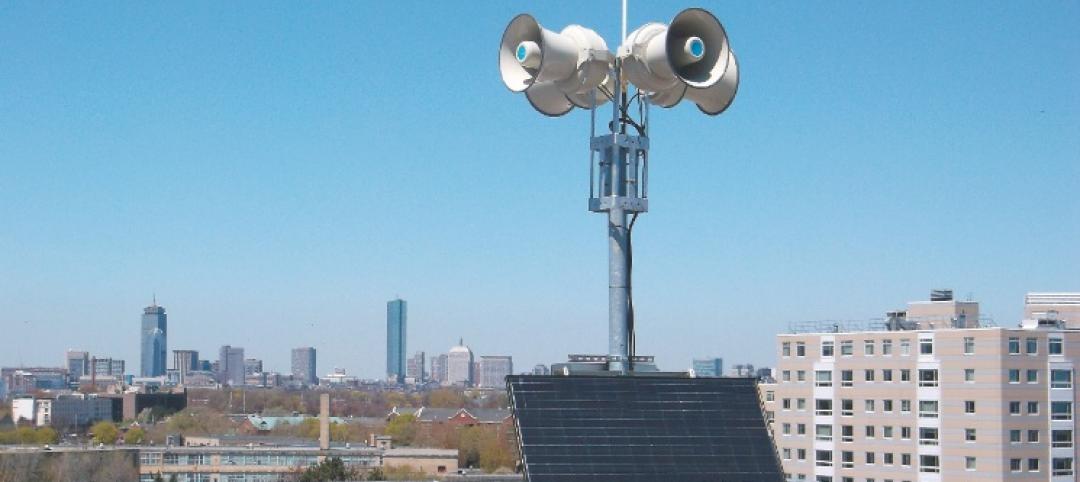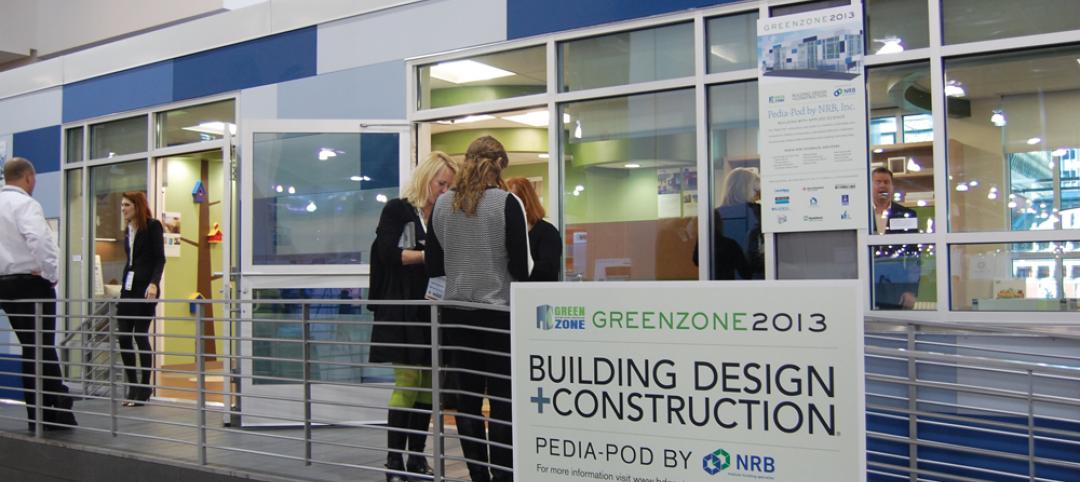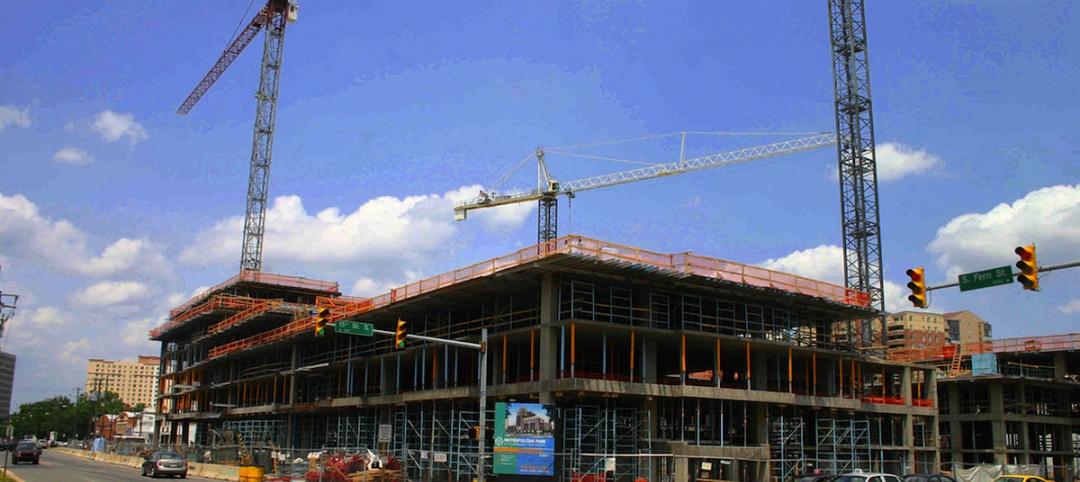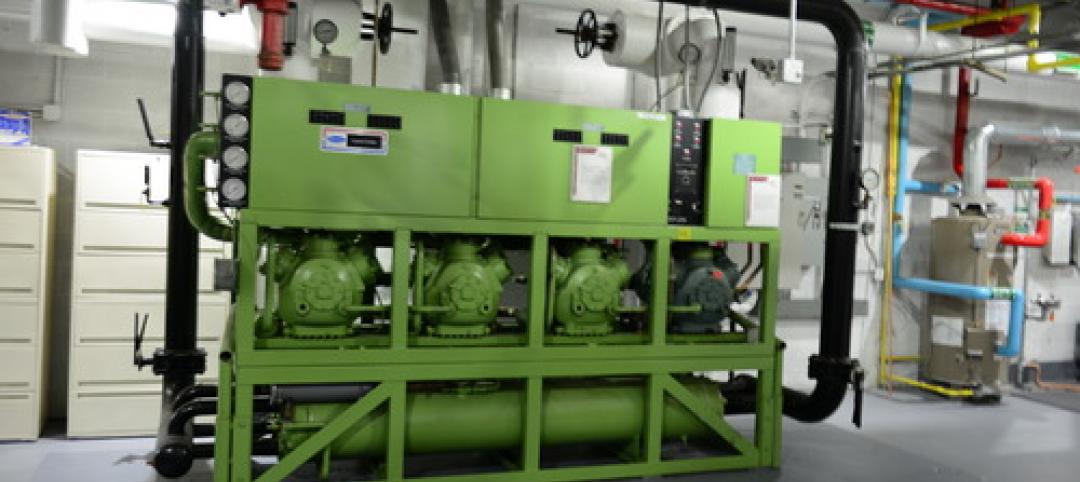A concept that would use structural steel to reinvent the gas station experience for the EV age has won the American Institute of Steel Construction’s 2023 Forge Prize. LVL (Level) Studio collaborators Jeffrey Lee, Christopher Taurasi, and Lexi White won the $10,000 grand prize in a YouTube live stream Thursday afternoon. They worked with Schuff Steel Senior Vice President Christian Crosby to refine their Electric Oasis vision and make the process of bringing it to life in steel more efficient.
The project team will give an encore presentation at Architecture in Steel at NASCC: The Steel Conference in Charlotte, N.C. at 11:30 a.m. on Wednesday, April 12.
The judges were particularly impressed by the team’s thoughtful approach, which turns a banal task into a destination event.
Electric Vehicle Landscape Reshaping Our 'Gas' Stations
“You’ve taken something very mundane that we give not a second thought to usually and injected a certain level of magic—not just waiting for the charging, but also what you can do with that time,” said Forge Prize Judge Melanie Harris, AIA, LSSYB, NCARB, who is the national healing practice director at BSA LifeStructures. “We’re all looking for efficiencies in our life these days and the last thing we want to do is wait around and do nothing while we wait for our cars to charge.”
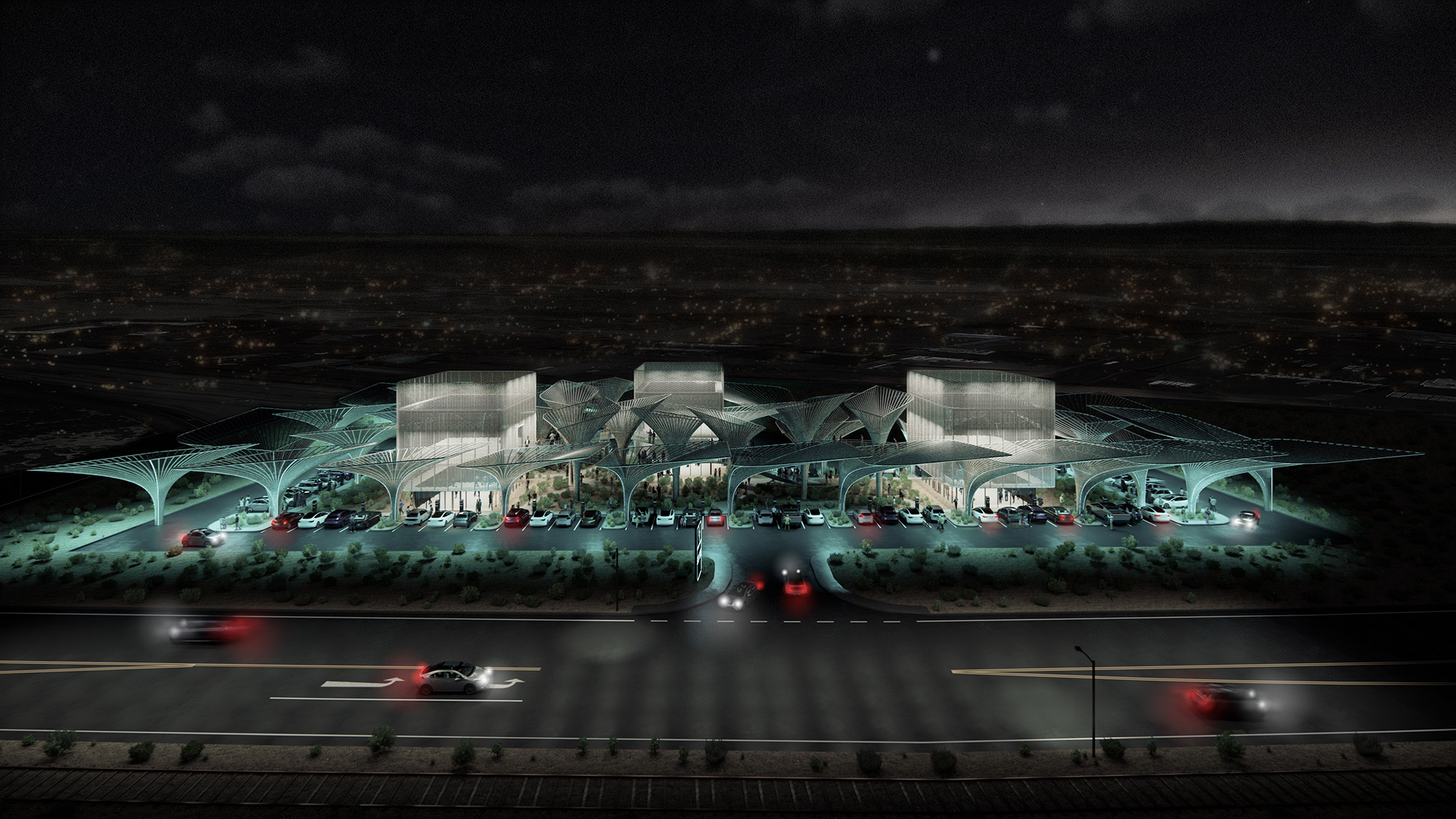
The time it takes to recharge is, the team noted, one of the primary differences between a gas and electric vehicle.
“On average, a gas stop takes around seven minutes to refill a tank,” Lee said. “A level-two charging station, which is the most common type, takes upwards of four and a half hours for a full charge. We have an opportunity to reimagine the gas station typology into something that can revitalize the local economy.”
So what to do with that time? In their vision, motorists would relax, work, play, shop, or perhaps even get healthcare while their vehicles charge—all activities that offer new economic opportunities for small communities around highway interchanges. These charging stations are defined by striking steel canopies that offer shade. In their primary use case, for a site within average EV range of both Los Angeles and San Francisco, a pathway winds through the canopies, offering vistas and an engaging space in a loop that takes about 15 minutes to explore.
The pathway connects buildings that would house retail and other spaces—with photovoltaic panels on the roof, naturally. Those hubs feature a steel scrim that is both beautiful and functional, providing shade that would reduce solar gain by up to three hours a day.
The design takes advantage of steel’s unique modular potential to facilitate economical, rapid erection—and steel’s unique recyclability and circular supply chain add an additional layer of sustainability while reinventing the existing infrastructure.
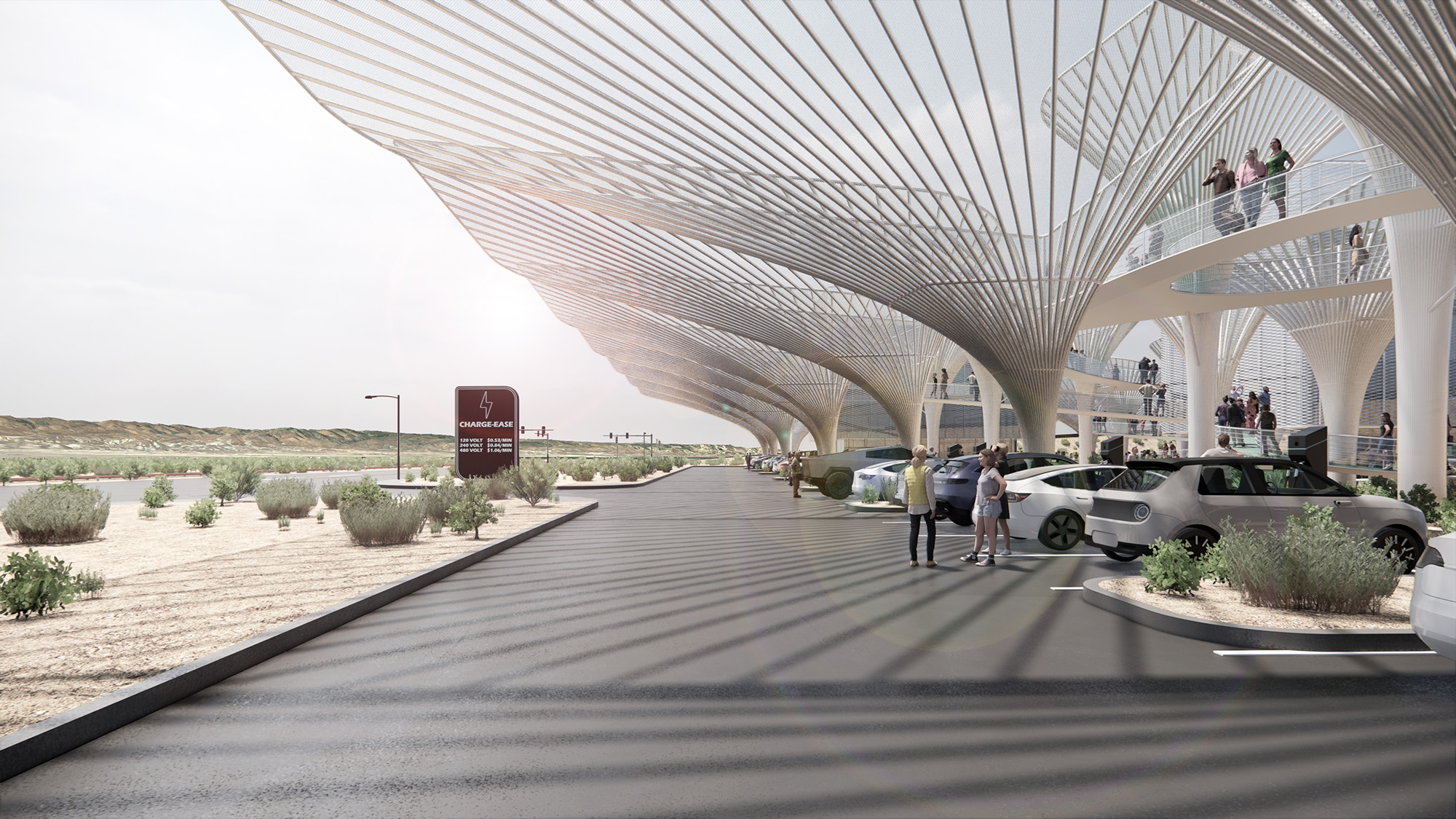
“This is a vehicular kind of society,” noted Forge Prize Judge Rona Rothenberg, FAIA, DBIA, the 2022 president of AIA California, noting that it’s applicable to a vast number of sites across the country. “This is a great way to reuse what we already have and transform it into a resilient, sustainable, and lasting solution.”
What motorists may not see while they’re enjoying the amenities: soil remediation. The design includes a mechanism to clean up any ground contamination left over from the site’s use as a gas station.
Forge Prize 2023 Finalists
LVL (Level) Studio was one of three finalists in the competition.
First runners-up Junior Carbajal and Masamichi Ikeda (both of JRMA Architects Engineers) won praise for their Adaptive Micro Cities design, which would create a self-sustaining virtual community with separate zones where people can live, work, and play all brought together with a series of modular boxes, to revitalize a small island in a Portland, Ore., industrial zone.
The judges were also impressed by the scale of second runner-up Then Le’s (Huntsman Architectural Group) Trans-connect multi-modal transportation hub and its thoughtful plan for everything from high-speed trains to electric airplanes in San Francisco.
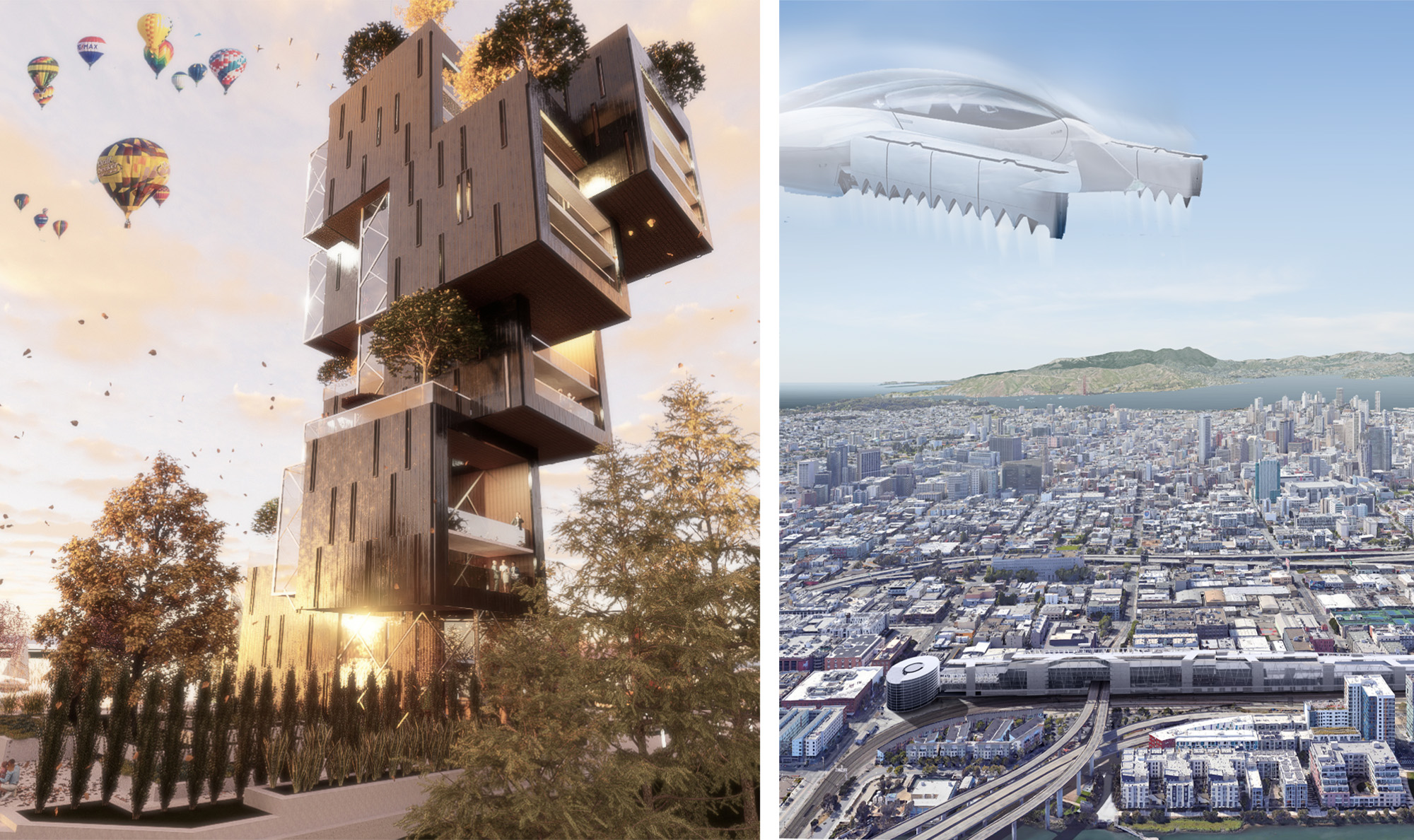
The American Institute of Steel Construction’s annual Forge Prize competition celebrates emerging architects who create visionary designs that embrace steel as the primary structural component while exploring ways to increase project speed.
AISC would like to thank Melanie Harris, Sean Joyner (writer & communications strategist at Perkins & Will), and Rona G. Rothenberg for serving as this year’s Forge Prize judges. High-res photos of all three projects are available here.
About the American Institute of Steel Construction
The American Institute of Steel Construction, headquartered in Chicago, is a non-partisan, not-for-profit technical institute and trade association established in 1921 to serve the structural steel design community and construction industry. AISC's mission is to make structural steel the material of choice by being the leader in structural steel-related technical and market-building activities, including specification and code development, research, education, technical assistance, quality certification, standardization, market development, and advocacy. AISC has a long tradition of service to the steel construction industry of providing timely and reliable information.
Related Stories
| Jan 13, 2014
Custom exterior fabricator A. Zahner unveils free façade design software for architects
The web-based tool uses the company's factory floor like "a massive rapid prototype machine,” allowing designers to manipulate designs on the fly based on cost and other factors, according to CEO/President Bill Zahner.
| Jan 11, 2014
Getting to net-zero energy with brick masonry construction [AIA course]
When targeting net-zero energy performance, AEC professionals are advised to tackle energy demand first. This AIA course covers brick masonry's role in reducing energy consumption in buildings.
| Jan 6, 2014
What is value engineering?
If you had to define value engineering in a single word, you might boil it down to "efficiency." That would be one word, but it wouldn’t be accurate.
| Dec 23, 2013
MBI commends start of module setting at B2, world's tallest modular building
The first modules have been set at B2 residential tower at Atlantic Yards in New York, set to become the tallest modular building in the world.
| Dec 13, 2013
Safe and sound: 10 solutions for fire and life safety
From a dual fire-CO detector to an aspiration-sensing fire alarm, BD+C editors present a roundup of new fire and life safety products and technologies.
| Dec 10, 2013
16 great solutions for architects, engineers, and contractors
From a crowd-funded smart shovel to a why-didn’t-someone-do-this-sooner scheme for managing traffic in public restrooms, these ideas are noteworthy for creative problem-solving. Here are some of the most intriguing innovations the BD+C community has brought to our attention this year.
| Dec 10, 2013
Modular Pedia-Pod: Sustainability in healthcare construction [slideshow]
Greenbuild 2013 in Philadelphia was the site of a unique display—Pedia-Pod, a modular pediatric treatment room designed and built by NRB, in collaboration with the editors of Building Design+Construction, SGC Horizon LLC, and their team of medical design consultants.
| Nov 27, 2013
Wonder walls: 13 choices for the building envelope
BD+C editors present a roundup of the latest technologies and applications in exterior wall systems, from a tapered metal wall installation in Oklahoma to a textured precast concrete solution in North Carolina.
| Nov 26, 2013
Construction costs rise for 22nd straight month in November
Construction costs in North America rose for the 22nd consecutive month in November as labor costs continued to increase, amid growing industry concern over the tight availability of skilled workers.
| Nov 25, 2013
Building Teams need to help owners avoid 'operational stray'
"Operational stray" occurs when a building’s MEP systems don’t work the way they should. Even the most well-designed and constructed building can stray from perfection—and that can cost the owner a ton in unnecessary utility costs. But help is on the way.


