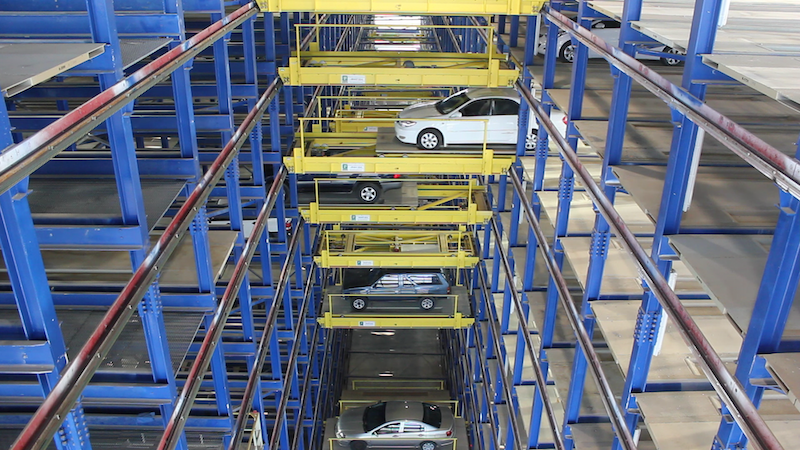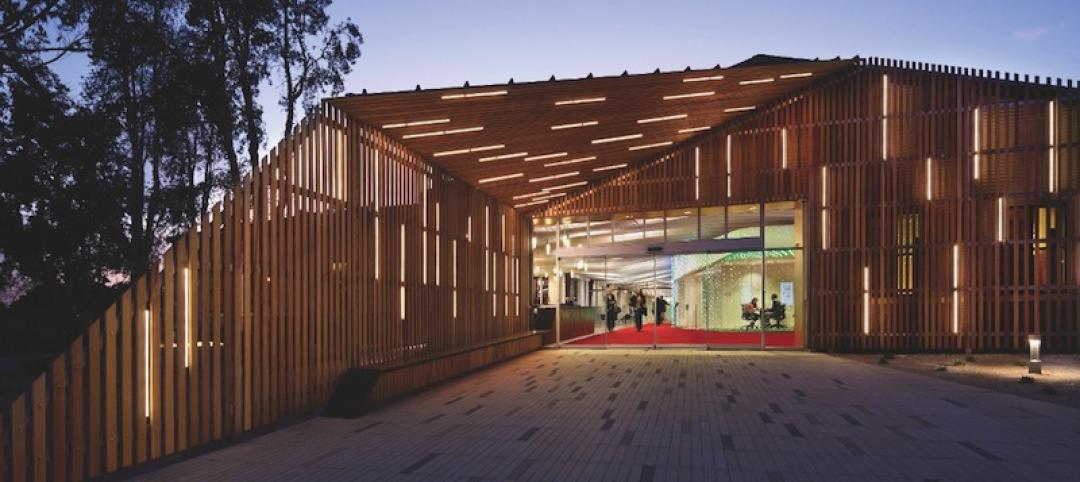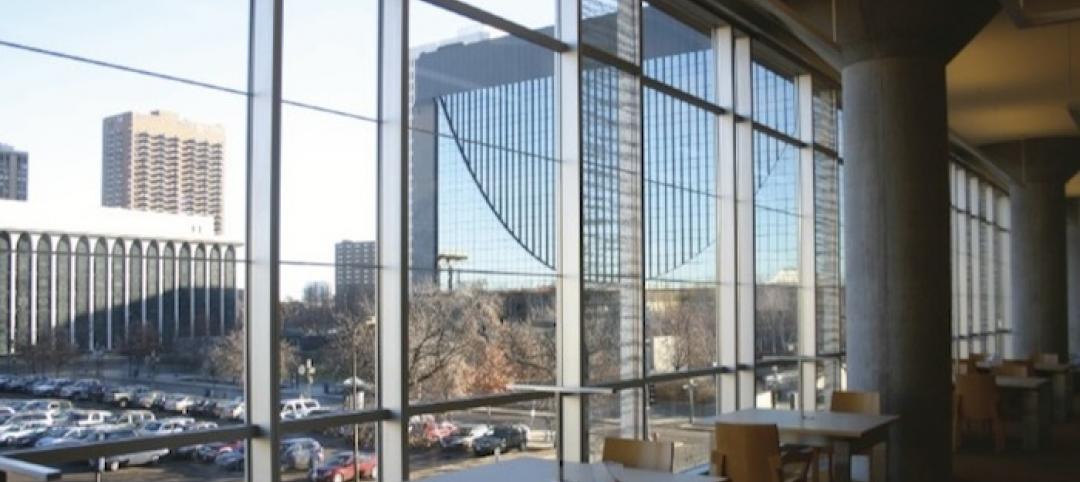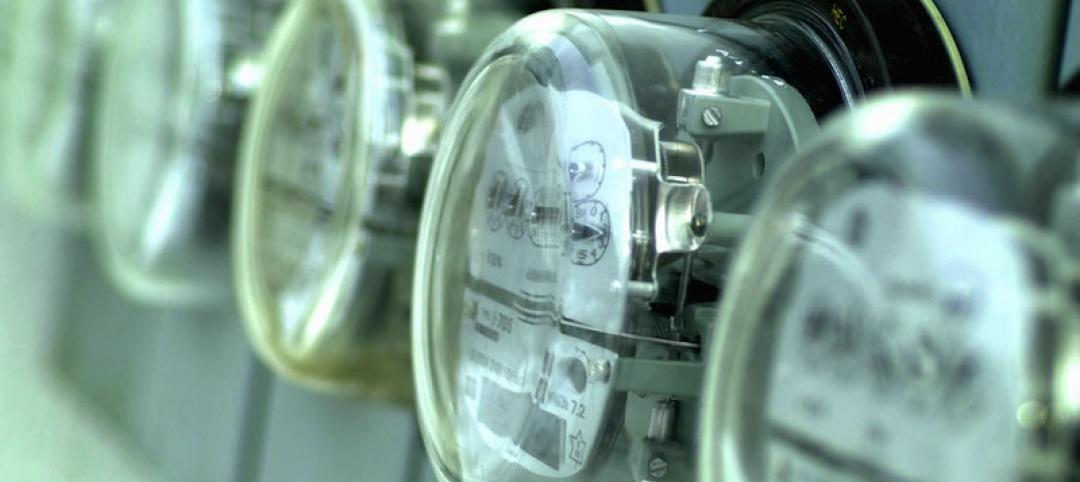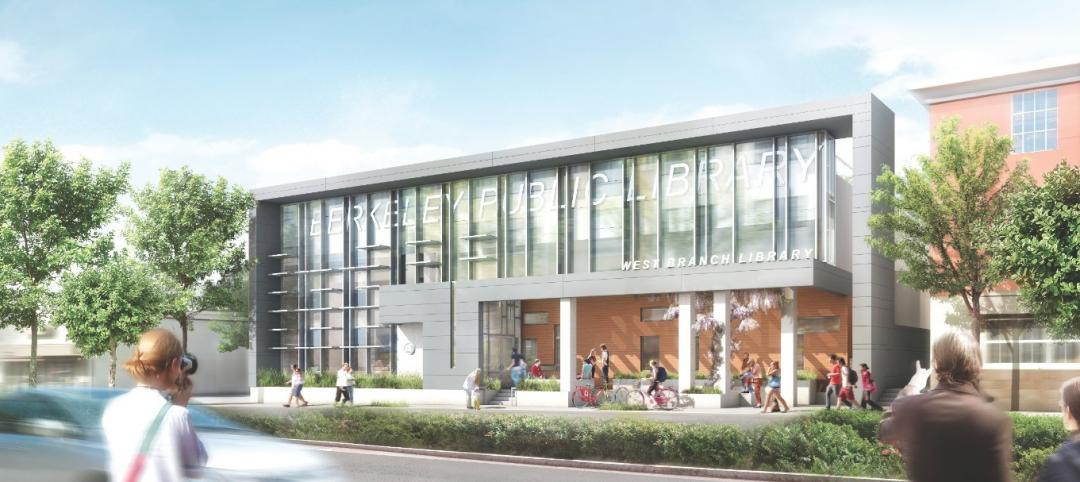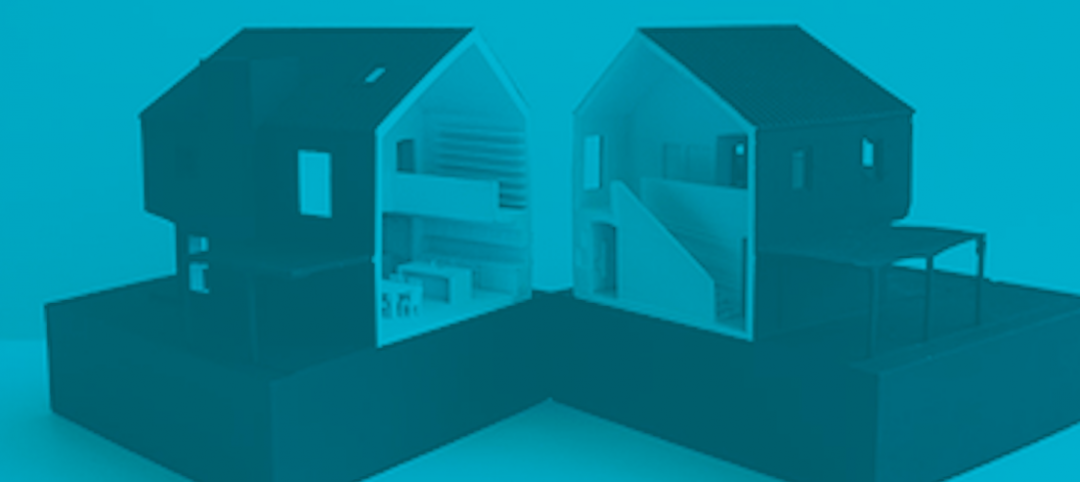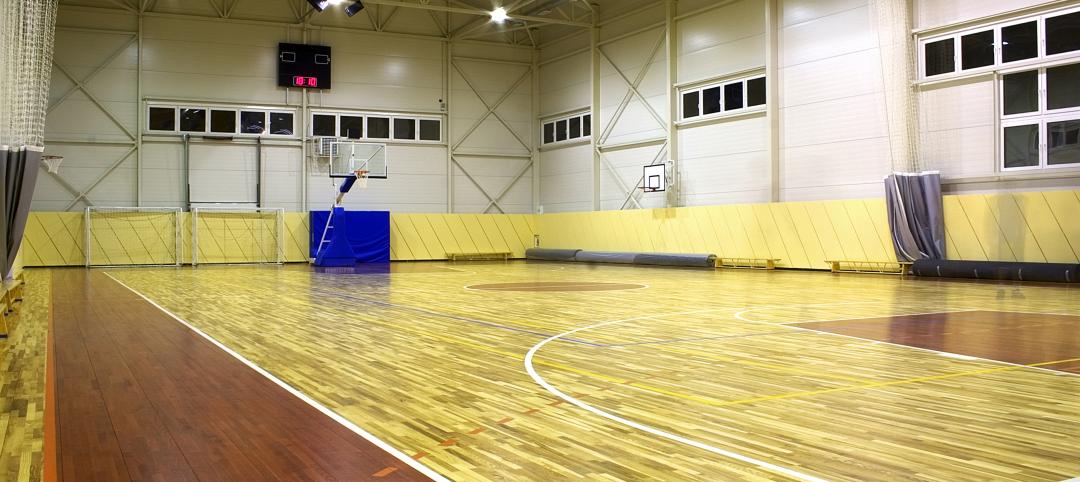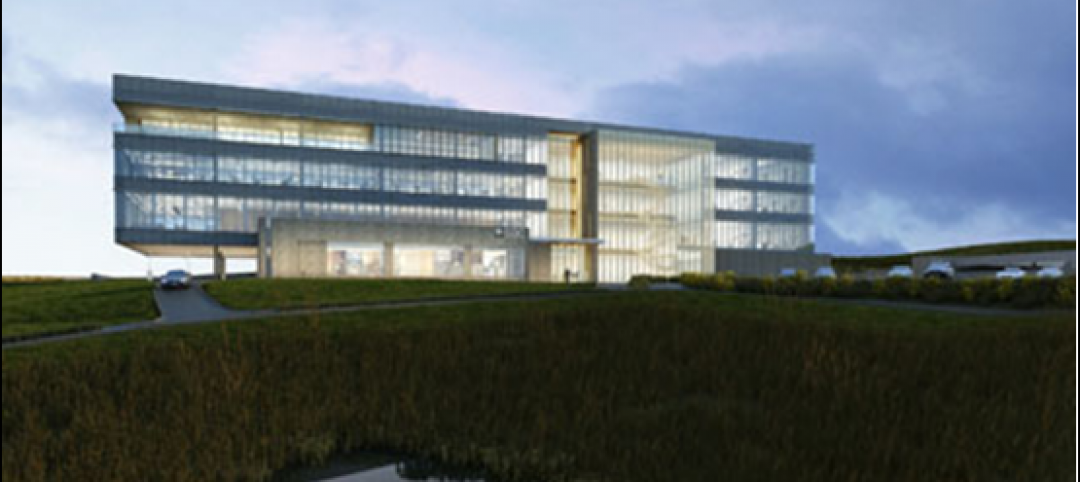Robotic Parking Systems (RPS), a Clearwater, Fla.-based provider of some of the largest and fastest high-density autonomous parking garages in the world, is poised to make a push into the U.S. market at a time when developers are rethinking just how much parking their buildings will actually require in the future.
RPS, which built the first autonomous garage in the United States in Hoboken, N.J., in 2001 (a garage that’s still operational to this day), has been focusing its attention in recent years on the Middle East. The company is preparing to release an online, AIA-approved education program that provides details for planning, installation, and operation of autonomous parking facilities.
While it did not give specifics about which markets it is targeting or its timeframe for domestic growth, RPS tells BD+C that it can now provide general contractors and architects with metrics that compare its system with other autonomous garages. “We are geared to bring this successful technology to the U.S.,” which could include partnerships through which RPS handles the parking aspect of a new construction project, the company states.
SEVERAL MIDDLE EASTERN PROJECTS PROVIDE PERFORMANCE RECORD FOR AUTONOMOUS GARAGES
Robotics Parking Systems touts a track record for its systems that, through design redundancy, it claims guarantees 99.99% uptime and a retrieval rate of over 400 vehicles per hour.
Also see: A New ULI Report Chronicles the Depaving of America
The company points specifically to projects in Dubai, UAE, and Kuwait with some of the largest automated parking garages, as measured by Guinness World Records. The latest record holder (as of 2018) is Al Jahra Court Complex, which was designed with a combination of 684 concrete ramp parking spaces with 2,314 automated spaces on top. RPS’s portion of this project provides almost 3.5 times the number of conventional ramp-style parking spaces in about the same cubic area. (The conventional space is seven levels and over 97 ft high; RPS’s portion is 11 levels and 115 ft high.)
This robotic parking system can deliver seven cars per minute, with an average retrieval time of 177 seconds. It has a peak traffic throughput of 425 cars per hour inbound/outbound.
RPS claims that what makes its system different from competitive automated systems is “advanced technology” whose unique design can independently move dozens of vehicles simultaneously on electro-mechanical robots on three axes (left-right, forward-back, and vertically).

RPS's “advanced techology” combines software, sensors, platforms, lifts, motors, and other mechanical gear to transport vehicles to open slots in the garage. Through electronic and mechanical redundancies, this system claims that it never needs to shut down, even during maintenance or repair.
As the vehicle owner drives into a street-level terminal, a combination of software controls, platforms, lifts, motors and sensors transports the vehicle to an available open slot in a multi-level shelf system. When the owner wants to leave, the system locates the vehicle and returns it to a ground-level exit terminal.
Also see: Gly Construction to build underground, robotic parking garage for Seattle Cancer Care Alliance
The parking system’s major electrical and mechanical components have at least one backup system, and in some cases as many as four. So, “if any machine goes down to be serviced, you still have full operation without interruption,” says Richard Scarth, MRICS, senior development manager for Seven Tides, a luxury property developer and holding company, whose Ibn Battuta Gate mixed-use complex in Dubai, UAE, has had an autonomous parking garage for 765 vehicles since it opened in 2009.
Scarth notes that because this building had a limited amount of land for parking, “the only we way could squeeze in the extra parking was to use high-density, autonomous parking technology.”
COST OF PARKING SYSTEMS DEPENDS ON CAPACITY
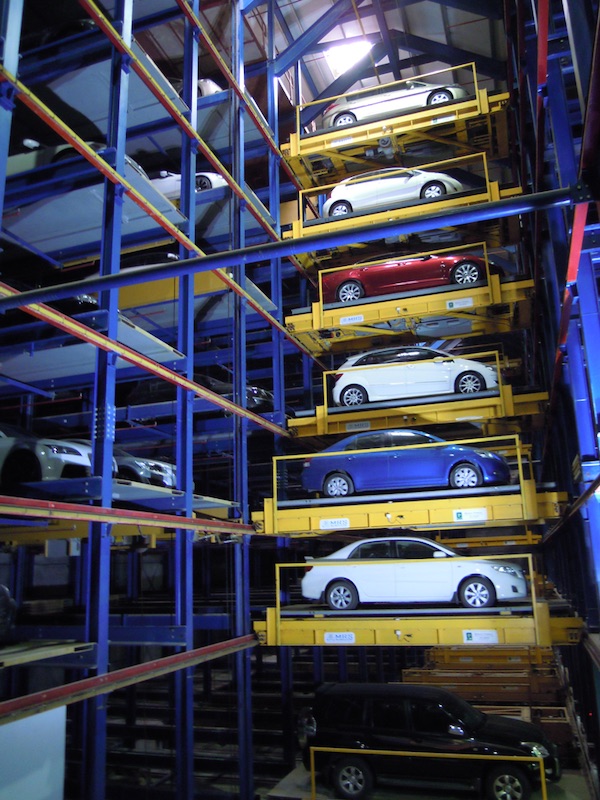
RPS claims that its system can increase a building's parking density by 200-300% within the same footprint as a conventional concrete-ramp garage.
When asked about costs for its autonomous system, RPS directed BD+C to the website roboticparking.com, which states that the cost of robotic parking facilities depends on three factors: the number of parking spaces, the amount of land, and peak traffic loads. So assuming a parking garage with 750 cars and peak traffic at about 30% of parking capacity, the total cost of robotic facility would be $24,567 per space, versus $26,433 per space for a concrete ramp garage with the same features such as electric vehicle charging stations, security, and wayfinding.
(This calculation is a bit skewed because it adds $2.25 million for a concrete ramp garage to include autonomous car driving capacity into and out of the garage.)
Also see: Do car-free downtown zones work? Oslo, Yes; Chicago, No
RPS also notes that its system typically is not conducive to retrofitting an existing garage.
A bigger question for RPS and its competitors is what future demand for parking garages will look like. Ride sharing has been changing the way Americans view their relationships with automobiles. And cities like New York and San Francisco have converted streets and entire blocks to pedestrian-only thoroughfares.
As more metros commit to reducing their carbon emissions over the next 10 to 30 years, those plans invariably include reducing vehicular traffic in favor of other modes of transportation that are environmentally palatable. Indeed, some architectural firms have already come up with designs for adapting parking garages into something else—like multifamily housing or offices—if reduced demand warrants such reuse.
Related Stories
| Apr 15, 2013
Advanced lighting controls and exterior tactics for better illumination - AIA/CES course
To achieve the goals of sustainability and high performance, stakeholders in new construction and renovation projects must rein in energy consumption, including lighting. This course presents detailed information about lighting control strategies that contribute to energy efficient buildings and occupant well-being, as well as tips for lighting building exteriors effectively and efficiently.
| Apr 8, 2013
Most daylight harvesting schemes fall short of performance goals, says study
Analysis of daylighting control systems in 20 office and public spaces shows that while the automatic daylighting harvesting schemes are helping to reduce lighting energy, most are not achieving optimal performance, according to a new study by the Energy Center of Wisconsin.
| Apr 1, 2013
Half of building owners use 'smart' technologies, says survey
A survey of 291 building owners by IDC Energy Insights shows that 50% of owners use smart building technologies, such as HVAC controls, lighting controls, and analytics/data management.
| Mar 27, 2013
Small but mighty: Berkeley public library’s net-zero gem
The Building Team for Berkeley, Calif.’s new 9,500-sf West Branch library aims to achieve net-zero—and possibly net-positive—energy performance with the help of clever passive design techniques.
| Feb 8, 2013
5 factors to consider when designing a shade system
Designing a shade system is more complex than picking out basic white venetian blinds. Here are five elements to consider when designing an interior shade system.
| Jan 16, 2013
Achieving Educational Excellence with Greater Comfort in Hudson, Iowa
Improving a problematic temperature control system at Hudson High School paves the way for enhanced comfort, greater energy efficiency, and significant savings.
| Jun 13, 2012
Steven L. Newman Real Estate Institute to hold energy asset conference for property owners, senior real estate managers
Top-level real estate professionals have been ignored as the industry has pushed to get sustainability measures in place.
| Jun 12, 2012
SAC Federal Credit Union selects LEO A DALY to design corporate headquarters
LEO A DALY also provided site selection, programming and master planning services for the project over the past year.


