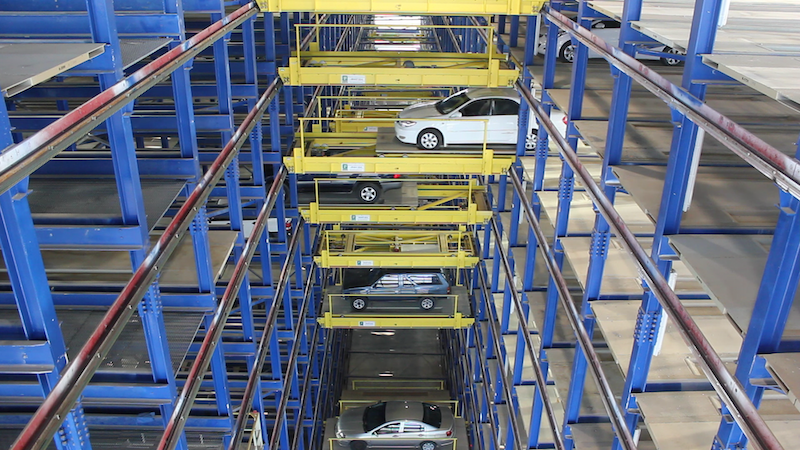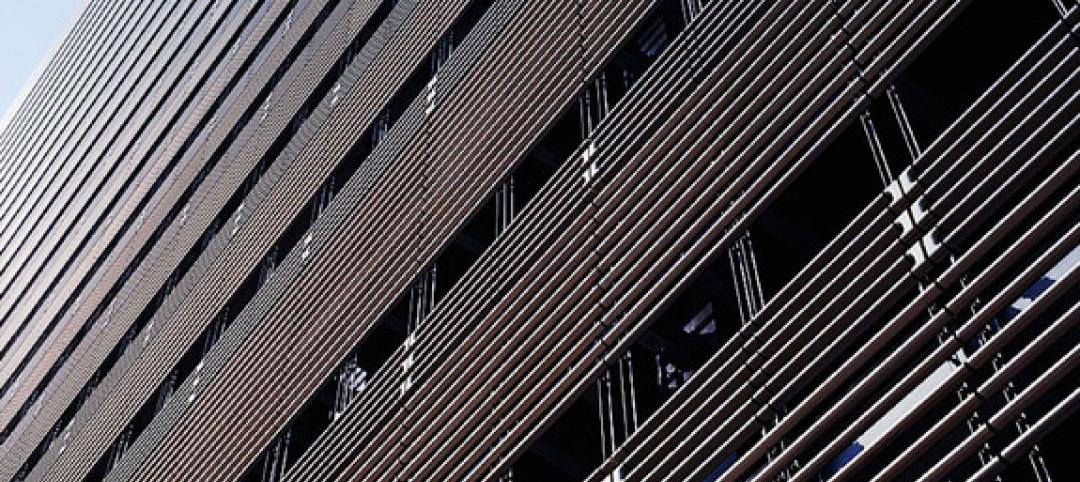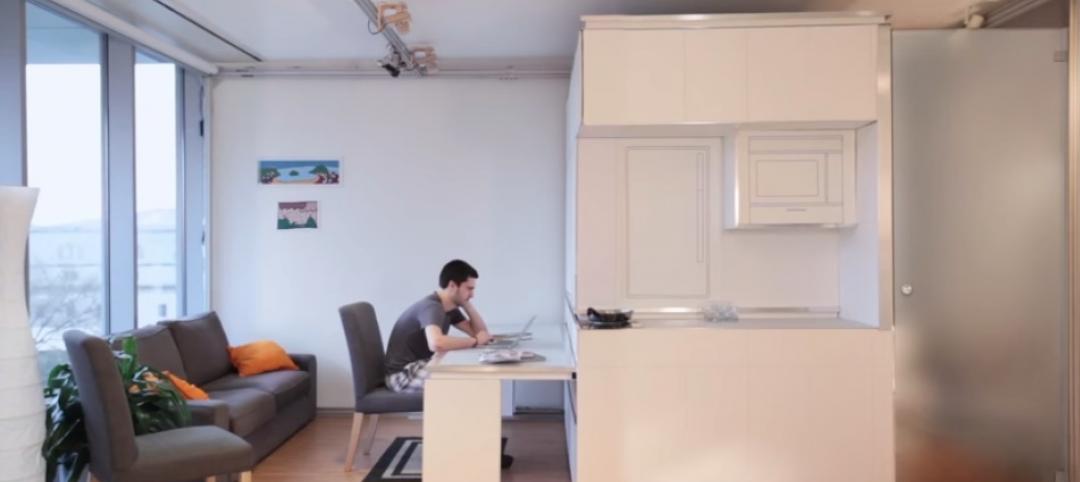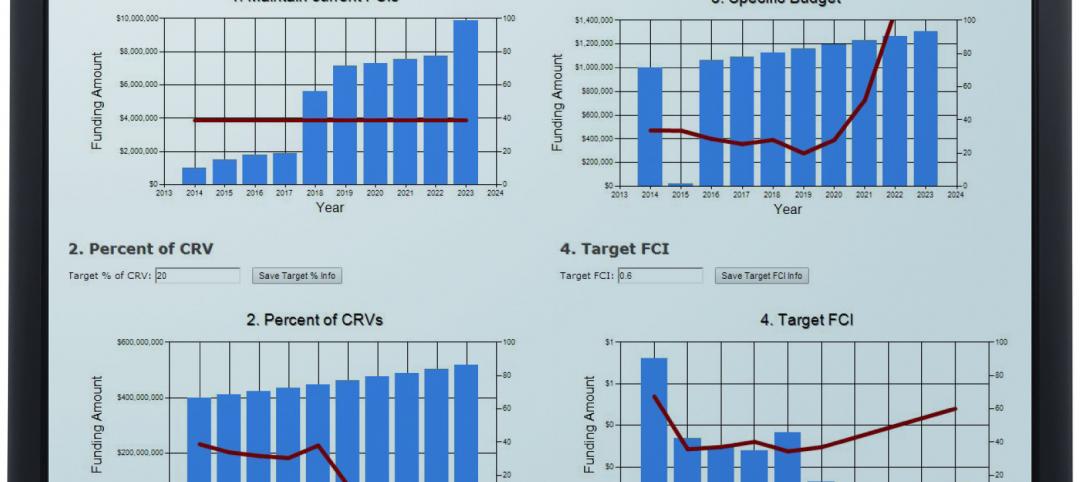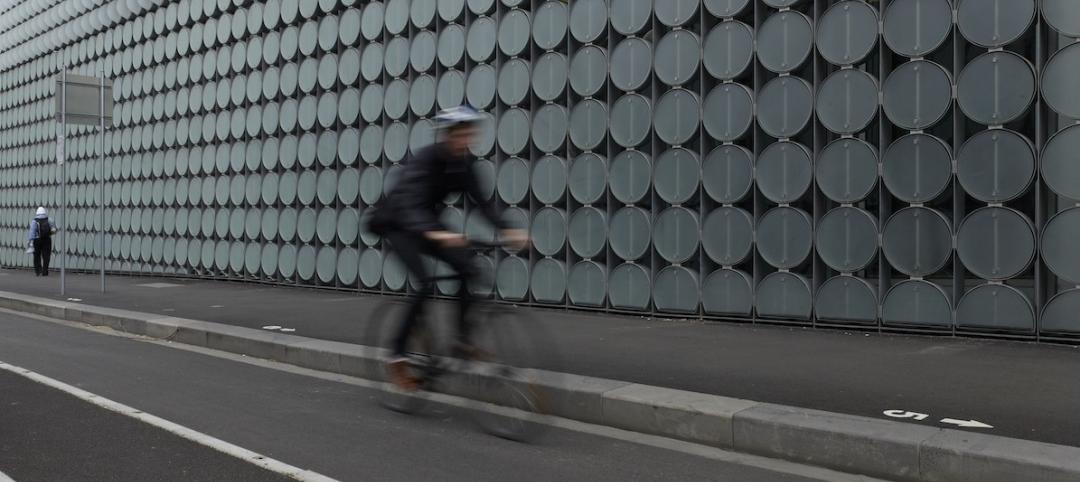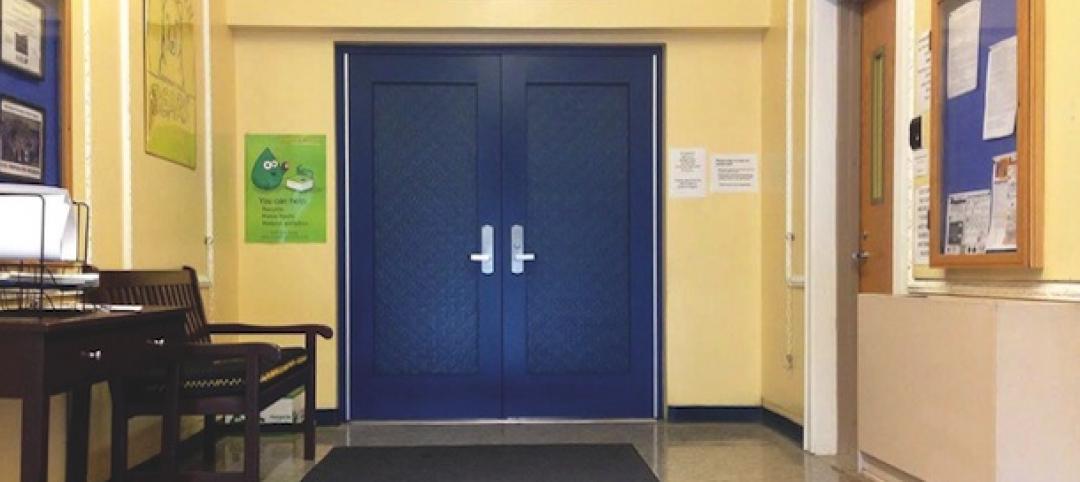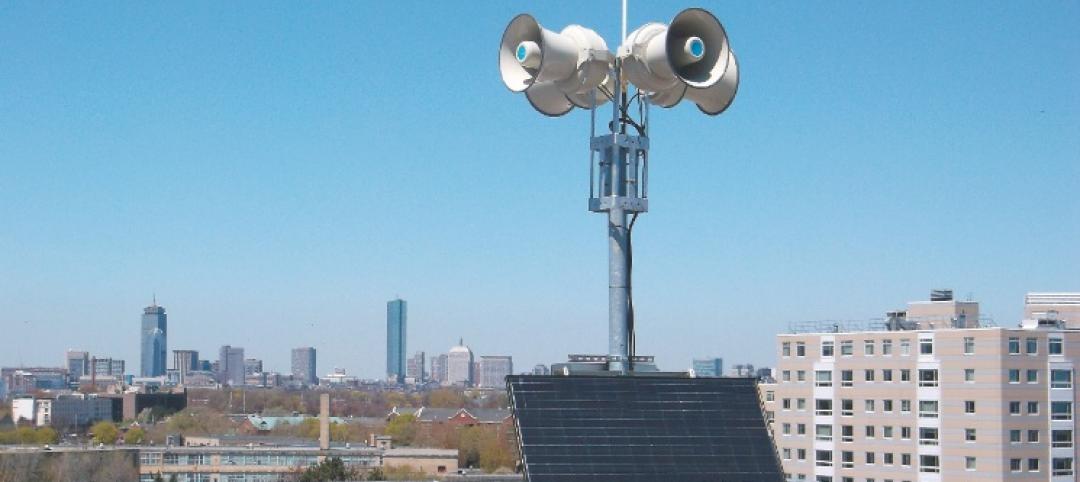Robotic Parking Systems (RPS), a Clearwater, Fla.-based provider of some of the largest and fastest high-density autonomous parking garages in the world, is poised to make a push into the U.S. market at a time when developers are rethinking just how much parking their buildings will actually require in the future.
RPS, which built the first autonomous garage in the United States in Hoboken, N.J., in 2001 (a garage that’s still operational to this day), has been focusing its attention in recent years on the Middle East. The company is preparing to release an online, AIA-approved education program that provides details for planning, installation, and operation of autonomous parking facilities.
While it did not give specifics about which markets it is targeting or its timeframe for domestic growth, RPS tells BD+C that it can now provide general contractors and architects with metrics that compare its system with other autonomous garages. “We are geared to bring this successful technology to the U.S.,” which could include partnerships through which RPS handles the parking aspect of a new construction project, the company states.
SEVERAL MIDDLE EASTERN PROJECTS PROVIDE PERFORMANCE RECORD FOR AUTONOMOUS GARAGES
Robotics Parking Systems touts a track record for its systems that, through design redundancy, it claims guarantees 99.99% uptime and a retrieval rate of over 400 vehicles per hour.
Also see: A New ULI Report Chronicles the Depaving of America
The company points specifically to projects in Dubai, UAE, and Kuwait with some of the largest automated parking garages, as measured by Guinness World Records. The latest record holder (as of 2018) is Al Jahra Court Complex, which was designed with a combination of 684 concrete ramp parking spaces with 2,314 automated spaces on top. RPS’s portion of this project provides almost 3.5 times the number of conventional ramp-style parking spaces in about the same cubic area. (The conventional space is seven levels and over 97 ft high; RPS’s portion is 11 levels and 115 ft high.)
This robotic parking system can deliver seven cars per minute, with an average retrieval time of 177 seconds. It has a peak traffic throughput of 425 cars per hour inbound/outbound.
RPS claims that what makes its system different from competitive automated systems is “advanced technology” whose unique design can independently move dozens of vehicles simultaneously on electro-mechanical robots on three axes (left-right, forward-back, and vertically).

RPS's “advanced techology” combines software, sensors, platforms, lifts, motors, and other mechanical gear to transport vehicles to open slots in the garage. Through electronic and mechanical redundancies, this system claims that it never needs to shut down, even during maintenance or repair.
As the vehicle owner drives into a street-level terminal, a combination of software controls, platforms, lifts, motors and sensors transports the vehicle to an available open slot in a multi-level shelf system. When the owner wants to leave, the system locates the vehicle and returns it to a ground-level exit terminal.
Also see: Gly Construction to build underground, robotic parking garage for Seattle Cancer Care Alliance
The parking system’s major electrical and mechanical components have at least one backup system, and in some cases as many as four. So, “if any machine goes down to be serviced, you still have full operation without interruption,” says Richard Scarth, MRICS, senior development manager for Seven Tides, a luxury property developer and holding company, whose Ibn Battuta Gate mixed-use complex in Dubai, UAE, has had an autonomous parking garage for 765 vehicles since it opened in 2009.
Scarth notes that because this building had a limited amount of land for parking, “the only we way could squeeze in the extra parking was to use high-density, autonomous parking technology.”
COST OF PARKING SYSTEMS DEPENDS ON CAPACITY
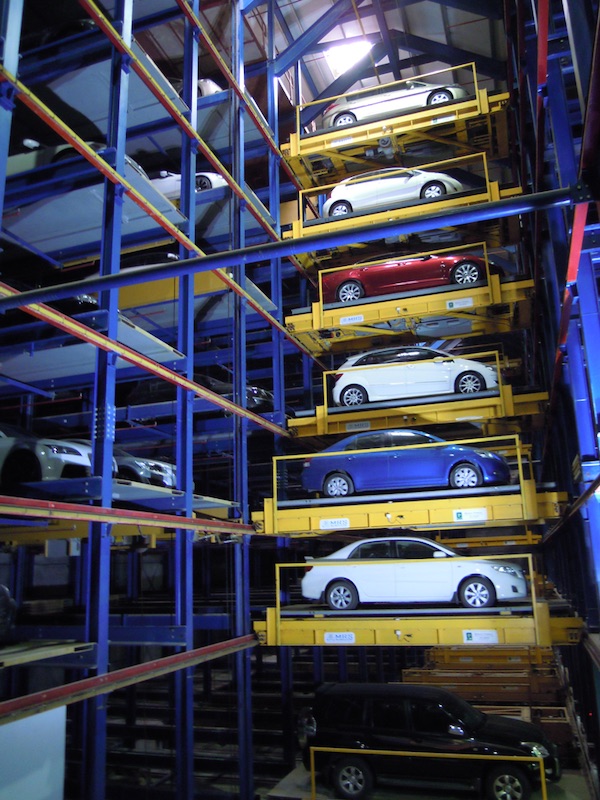
RPS claims that its system can increase a building's parking density by 200-300% within the same footprint as a conventional concrete-ramp garage.
When asked about costs for its autonomous system, RPS directed BD+C to the website roboticparking.com, which states that the cost of robotic parking facilities depends on three factors: the number of parking spaces, the amount of land, and peak traffic loads. So assuming a parking garage with 750 cars and peak traffic at about 30% of parking capacity, the total cost of robotic facility would be $24,567 per space, versus $26,433 per space for a concrete ramp garage with the same features such as electric vehicle charging stations, security, and wayfinding.
(This calculation is a bit skewed because it adds $2.25 million for a concrete ramp garage to include autonomous car driving capacity into and out of the garage.)
Also see: Do car-free downtown zones work? Oslo, Yes; Chicago, No
RPS also notes that its system typically is not conducive to retrofitting an existing garage.
A bigger question for RPS and its competitors is what future demand for parking garages will look like. Ride sharing has been changing the way Americans view their relationships with automobiles. And cities like New York and San Francisco have converted streets and entire blocks to pedestrian-only thoroughfares.
As more metros commit to reducing their carbon emissions over the next 10 to 30 years, those plans invariably include reducing vehicular traffic in favor of other modes of transportation that are environmentally palatable. Indeed, some architectural firms have already come up with designs for adapting parking garages into something else—like multifamily housing or offices—if reduced demand warrants such reuse.
Related Stories
| Jul 10, 2014
BioSkin 'vertical sprinkler' named top technical innovation in high-rise design
BioSkin, a system of water-filled ceramic pipes that cools the exterior surface of buildings and their surrounding micro-climates, has won the 2014 Tall Building Innovation Award from the Council on Tall Buildings and Urban Habitat.
| Jul 1, 2014
Sochi's 'kinetic façade' may steal the show at the Winter Olympics
The temporary pavilion for Russian telecom operator MegaFon will be wrapped with a massive digital "pin screen" that will morph into the shape of any face.
| May 30, 2014
MIT researchers create 'home in a box' transformable wall system for micro apartments
Dubbed CityHome, the system integrates furniture, storage, exercise equipment, lighting, office equipment, and entertainment systems into a compact wall unit.
| Mar 12, 2014
New CannonDesign database allows users to track facility assets
The new software identifies critical failures of components and systems, code and ADA-compliance issues, and systematically justifies prudent expenditures.
| Feb 14, 2014
The Technology Report 2014: Top tech tools and trends for AEC professionals
In this special five-part report, Building Design+Construction explores how Building Teams throughout the world are utilizing advanced robotics, 3D printers, drones, data-driven design, and breakthroughs in building information modeling to gain efficiencies and create better buildings.
| Jan 10, 2014
What the states should do to prevent more school shootings
To tell the truth, I didn’t want to write about the terrible events of December 14, 2012, when 20 children and six adults were gunned down at Sandy Hook Elementary School in Newtown, Conn. I figured other media would provide ample coverage, and anything we did would look cheap or inappropriate. But two things turned me around.
| Jan 10, 2014
Special Report: K-12 school security in the wake of Sandy Hook
BD+C's exclusive five-part report on K-12 school security offers proven design advice, technology recommendations, and thoughtful commentary on how Building Teams can help school districts prevent, or at least mitigate, a Sandy Hook on their turf.
| Jan 9, 2014
How security in schools applies to other building types
Many of the principles and concepts described in our Special Report on K-12 security also apply to other building types and markets.
| Dec 13, 2013
Safe and sound: 10 solutions for fire and life safety
From a dual fire-CO detector to an aspiration-sensing fire alarm, BD+C editors present a roundup of new fire and life safety products and technologies.


