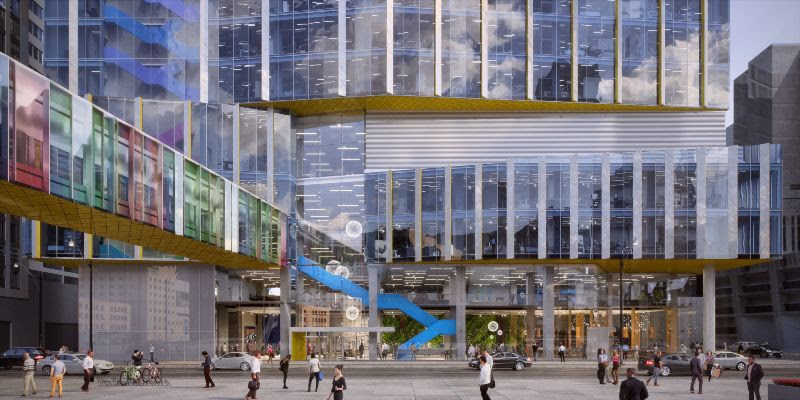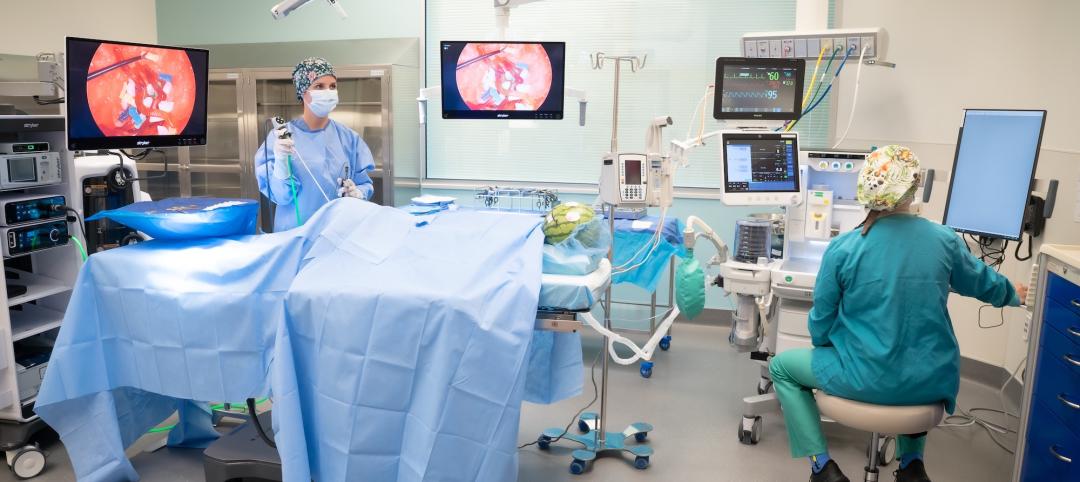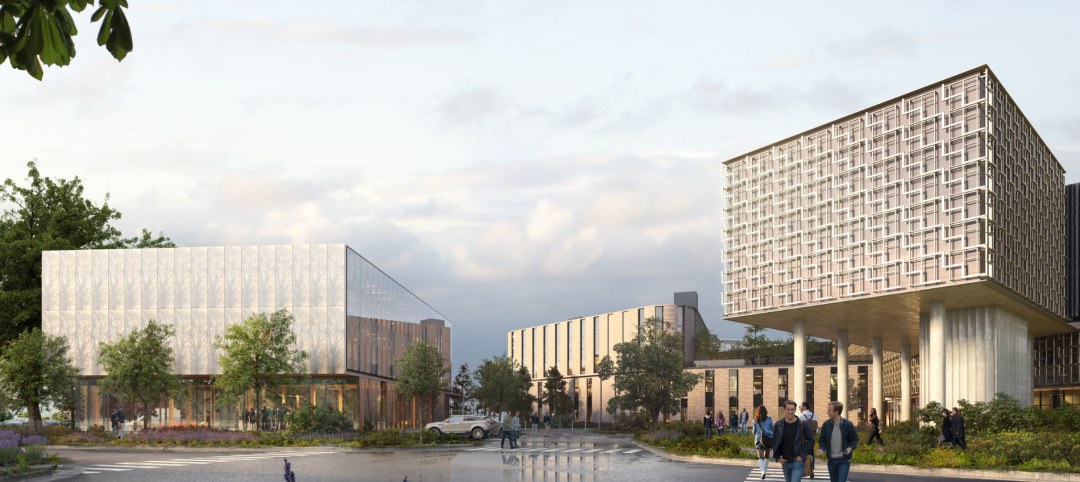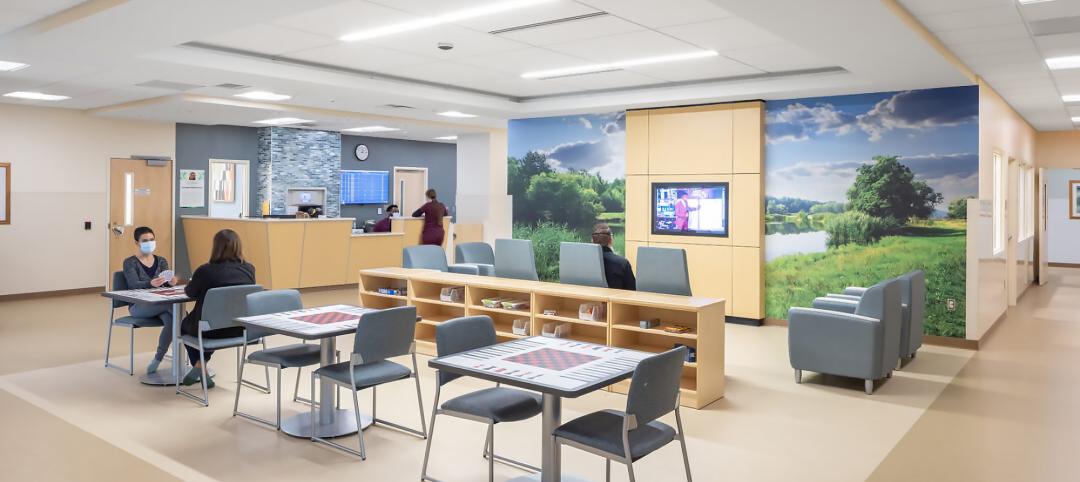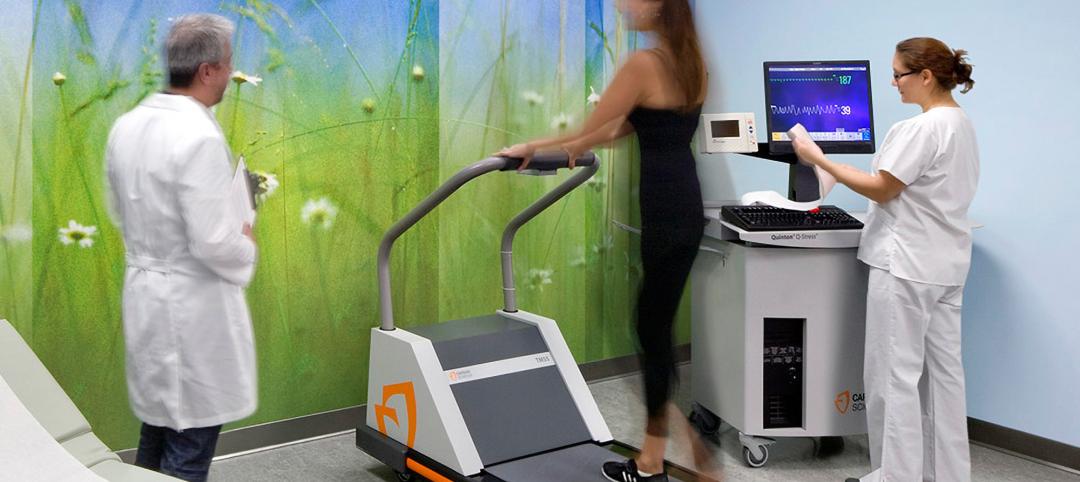B+H Architects recently revealed the design of the Patient Support Centre (PSC) located on the Hospital for Sick Children (SickKids) campus. The 22-story tower represents the first phase of Project Horizon, the SickKids campus redevelopment plan.
The facility will include an undulating façade, a blue ribbon staircase encased in glass, and interdisciplinary education and simulation spaces that will bring physicians, nurses, hospital administration, and Foundation employees together in one collaborative environment.
See Also: Almost Home Kids opens third residence in Illinois for children with health complexities
A cafe and retail atrium at the ground level will activate the public realm and create a new social hub for the surrounding community. The building’s lower floors will be open to the public and include educational and simulation space, a learning institute, a library, and a conference centre. An enclosed pedestrian bridge connects the Peter Gilgan Centre for Research and Learning (PGCRL) and the hospital's main atrium. On the exterior, the building’s undulating facade is equipped with a series of colored horizontal fins that provide shading and optimize thermal performance.
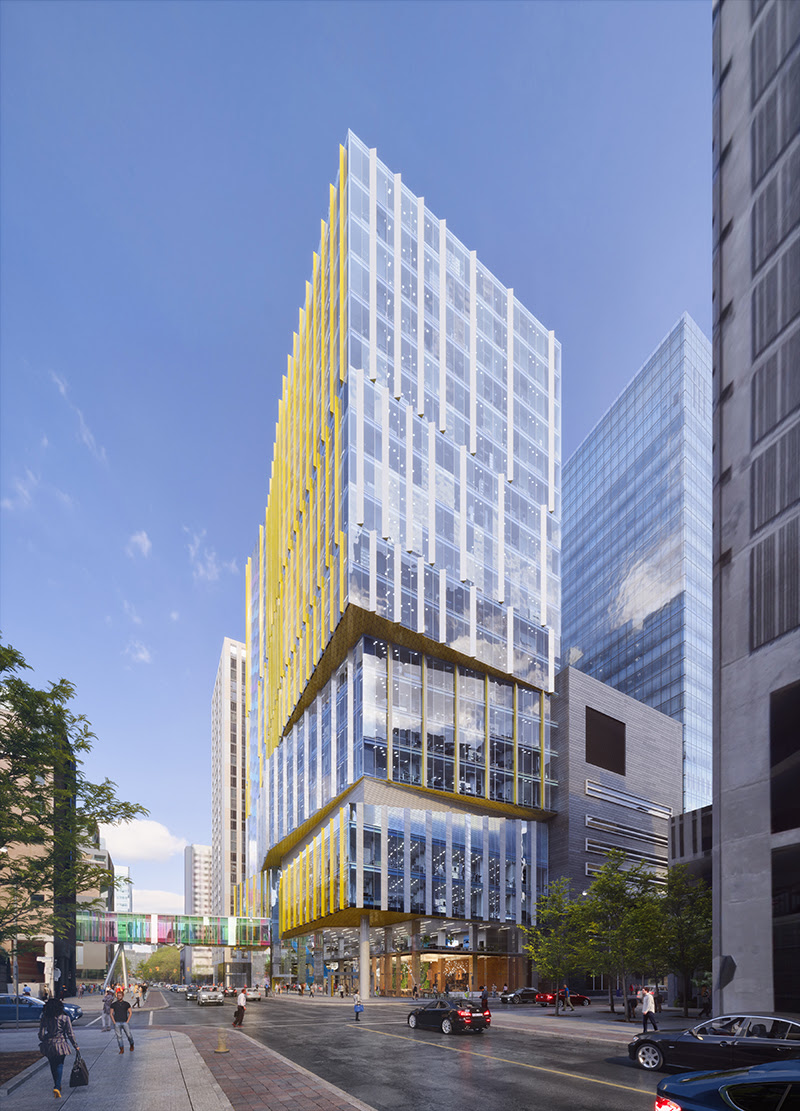 Courtesy B+H Architects.
Courtesy B+H Architects.
The PSC is being designed to act as a support system for collaboration, inspiration, and engagement to help strengthen talent performance and foster a thriving organizational culture. “Spaces are no longer siloed”, says Patrick Fejér, Project Lead and Senior Design Principal at B+H, in a release. Fejér goes on to call the PSC “a fully integrated workplace for SickKids staff, one that blurs the lines between indoors and outdoors, health care, office, retail and urban design.”
Related Stories
Giants 400 | Aug 22, 2023
Top 115 Architecture Engineering Firms for 2023
Stantec, HDR, Page, HOK, and Arcadis North America top the rankings of the nation's largest architecture engineering (AE) firms for nonresidential building and multifamily housing work, as reported in Building Design+Construction's 2023 Giants 400 Report.
Giants 400 | Aug 22, 2023
2023 Giants 400 Report: Ranking the nation's largest architecture, engineering, and construction firms
A record 552 AEC firms submitted data for BD+C's 2023 Giants 400 Report. The final report includes 137 rankings across 25 building sectors and specialty categories.
Giants 400 | Aug 22, 2023
Top 175 Architecture Firms for 2023
Gensler, HKS, Perkins&Will, Corgan, and Perkins Eastman top the rankings of the nation's largest architecture firms for nonresidential building and multifamily housing work, as reported in Building Design+Construction's 2023 Giants 400 Report.
Healthcare Facilities | Aug 21, 2023
Sutter Health’s new surgical care center finishes three months early, $3 million under budget
Sutter Health’s Samaritan Court Ambulatory Care and Surgery Center (Samaritan Court), a three-story, 69,000 sf medical office building, was recently completed three months early and $3 million under budget, according to general contractor Skanska.
Healthcare Facilities | Aug 18, 2023
Psychiatric hospital to feature biophilic elements, aim for net-zero energy
A new 521,000 sf, 350-bed behavioral health hospital in Lakewood, Wash., a Tacoma suburb, will serve forensic patients who enter care through the criminal court system, freeing other areas of campus to serve civil patients. The facility at Western State Hospital, to be designed by HOK, will promote a holistic approach to rehabilitation as part of the state’s vision for transforming behavioral health.
Healthcare Facilities | Aug 10, 2023
The present and future of crisis mental health design
BWBR principal Melanie Baumhover sat down with the firm’s behavioral and mental health designers to talk about how intentional design can play a role in combatting the crisis.
Market Data | Aug 1, 2023
Nonresidential construction spending increases slightly in June
National nonresidential construction spending increased 0.1% in June, according to an Associated Builders and Contractors analysis of data published today by the U.S. Census Bureau. Spending is up 18% over the past 12 months. On a seasonally adjusted annualized basis, nonresidential spending totaled $1.07 trillion in June.
Healthcare Facilities | Aug 1, 2023
Top 10 healthcare design projects for 2023
The HKS-designed Allegheny Health Network Wexford (Pa.) Hospital and Flad Architects' Sarasota Memorial Hospital - Venice (Fla.) highlight 10 projects to win 2023 Healthcare Design Awards from the American Institute of Architects Academy of Architecture for Health.
Designers | Jul 25, 2023
The latest 'five in focus' healthcare interior design trends
HMC Architects’ Five in Focus blog series explores the latest trends, ideas, and innovations shaping the future of healthcare design.
Market Data | Jul 24, 2023
Leading economists call for 2% increase in building construction spending in 2024
Following a 19.7% surge in spending for commercial, institutional, and industrial buildings in 2023, leading construction industry economists expect spending growth to come back to earth in 2024, according to the July 2023 AIA Consensus Construction Forecast Panel.


